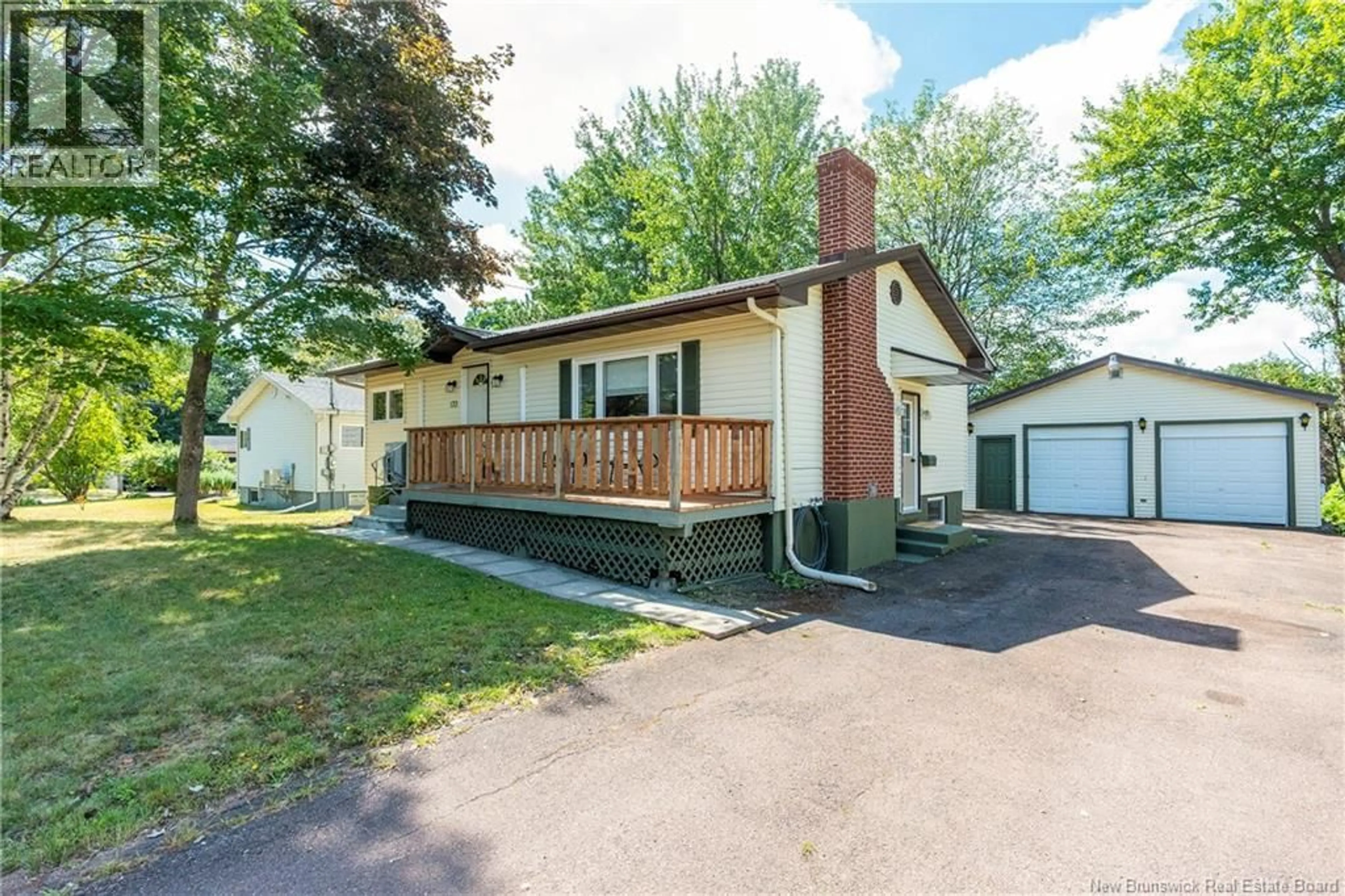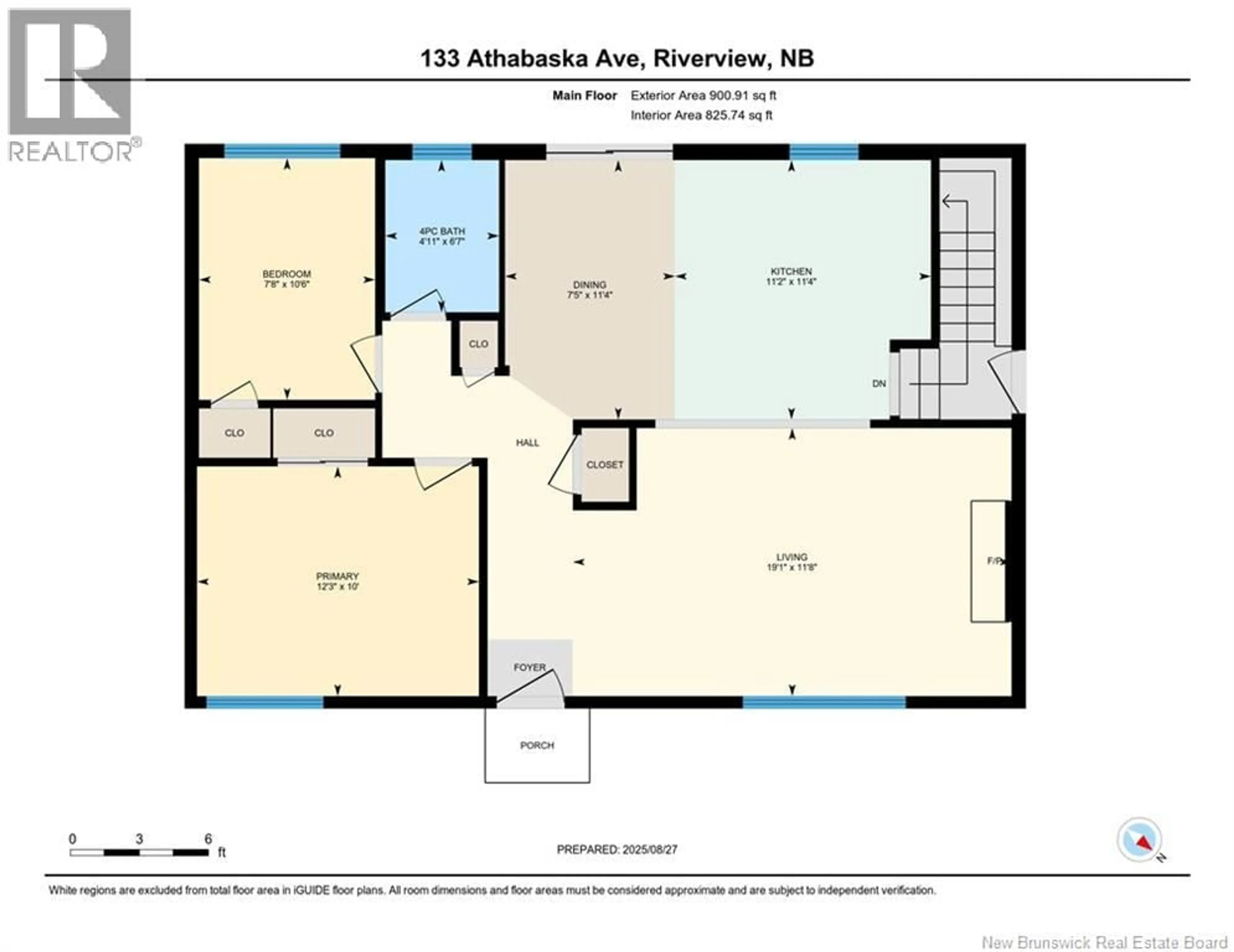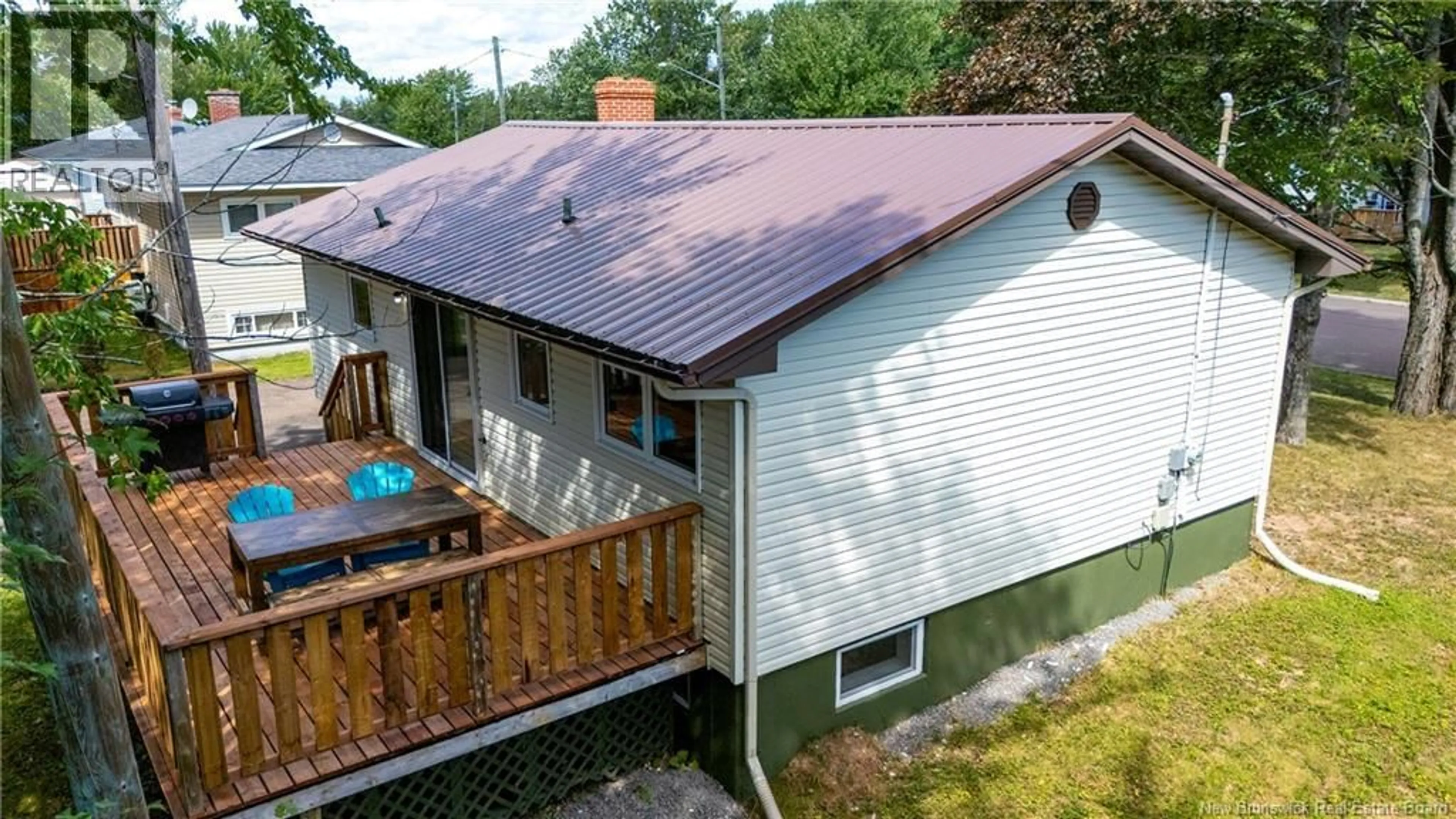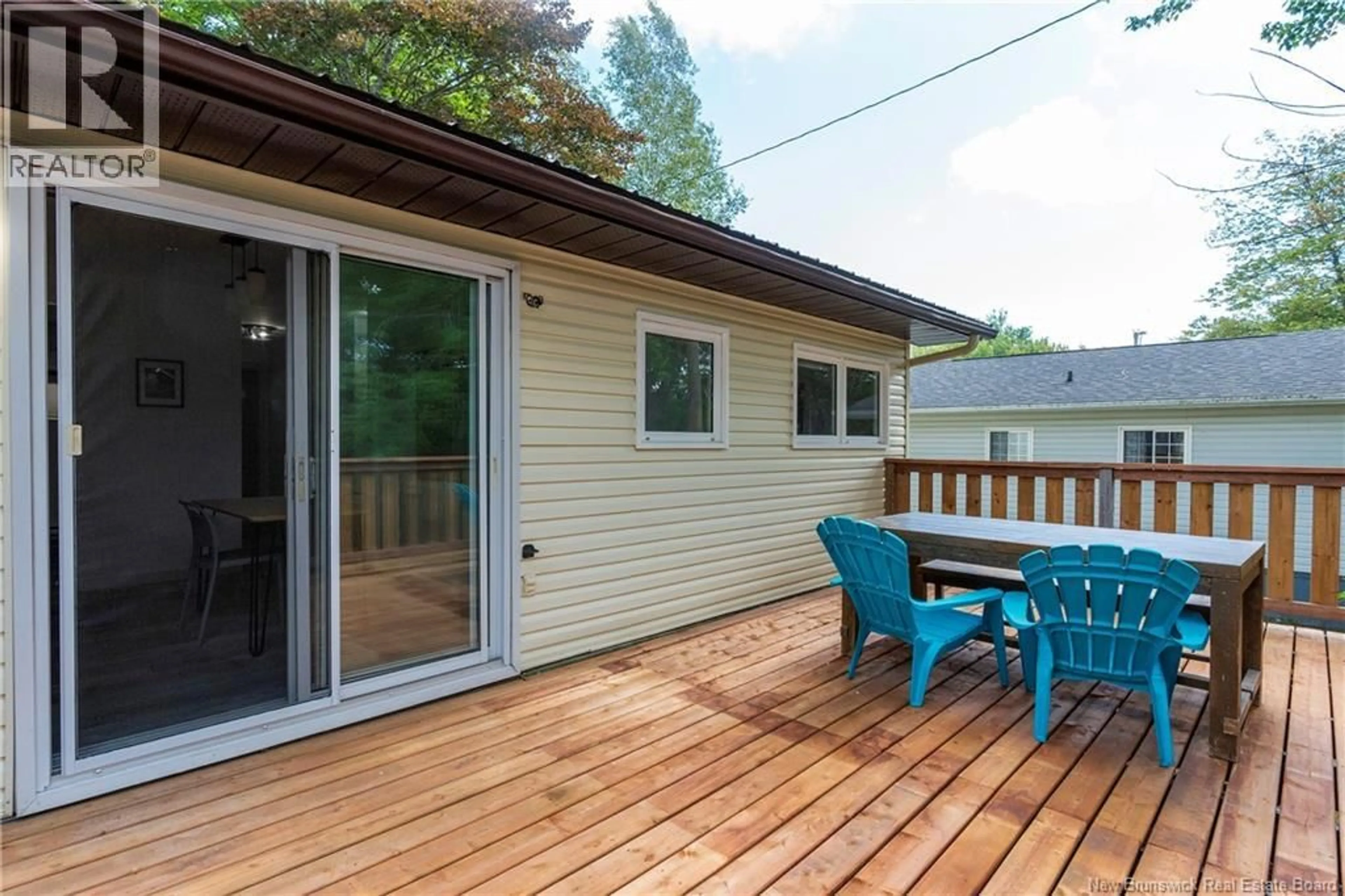133 ATHABASKA, Riverview, New Brunswick E1B2T2
Contact us about this property
Highlights
Estimated valueThis is the price Wahi expects this property to sell for.
The calculation is powered by our Instant Home Value Estimate, which uses current market and property price trends to estimate your home’s value with a 90% accuracy rate.Not available
Price/Sqft$263/sqft
Monthly cost
Open Calculator
Description
WELCOME HOME TO THE HEART OF RIVERVIEW!!! Nestled neatly within the quiet streets of Riverview's desirable North-West, this three bedroom, two bath home with a long double-wide driveway and large garage is sure to please any family. Walking distance to parks, a public pool, grocery stores and schools, you'll find everything you need close by. ARE YOU READY FOR THE LIST OF RECENT UPDATES!? We have: New Kitchen Cabinets, Countertops, Sink and Appliances, Bathroom Fixtures & Tiling, Updated Front & Rear Decks, New Vinyl Flooring THROUGHOUT THE HOME, Ceiling and Walls Repaired or Replaced in the Basement, Freshly Painted Walls Throughout the Home, Kitchen and Living Room are now Open Concept, Two Minisplits Installed, New Baseboard Heaters, Entire Baseboard Oil Heating System Removed, New Interior Doors, New Garage Man-Door, New Egress Friendly Basement Windows, Updated Lighting Fixtures Inside & Out, New NB Power Water Heater AND SO MUCH MORE! The attention is in the details and you'll have to see it to believe it!!! This home won't last long! Reviewing Offers on Tuesday September 2nd. Quick Closing Available! OPEN HOUSE Saturday August 30th Noon - 2pm. Contact your favourite REALTOR® to book your showing TODAY! (id:39198)
Property Details
Interior
Features
Main level Floor
Dining room
7'5'' x 11'4''4pc Bathroom
4'11'' x 6'7''Bedroom
7'8'' x 10'6''Primary Bedroom
10'0'' x 12'3''Property History
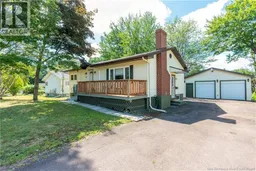 30
30
