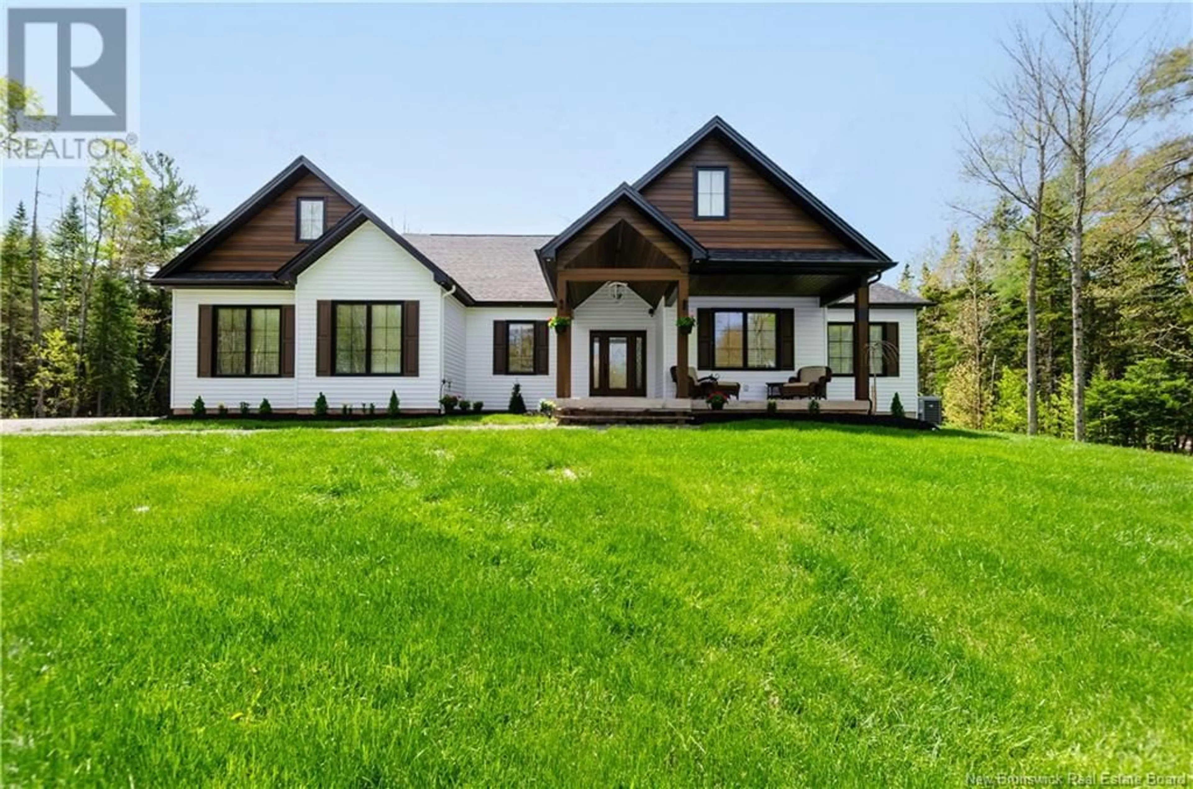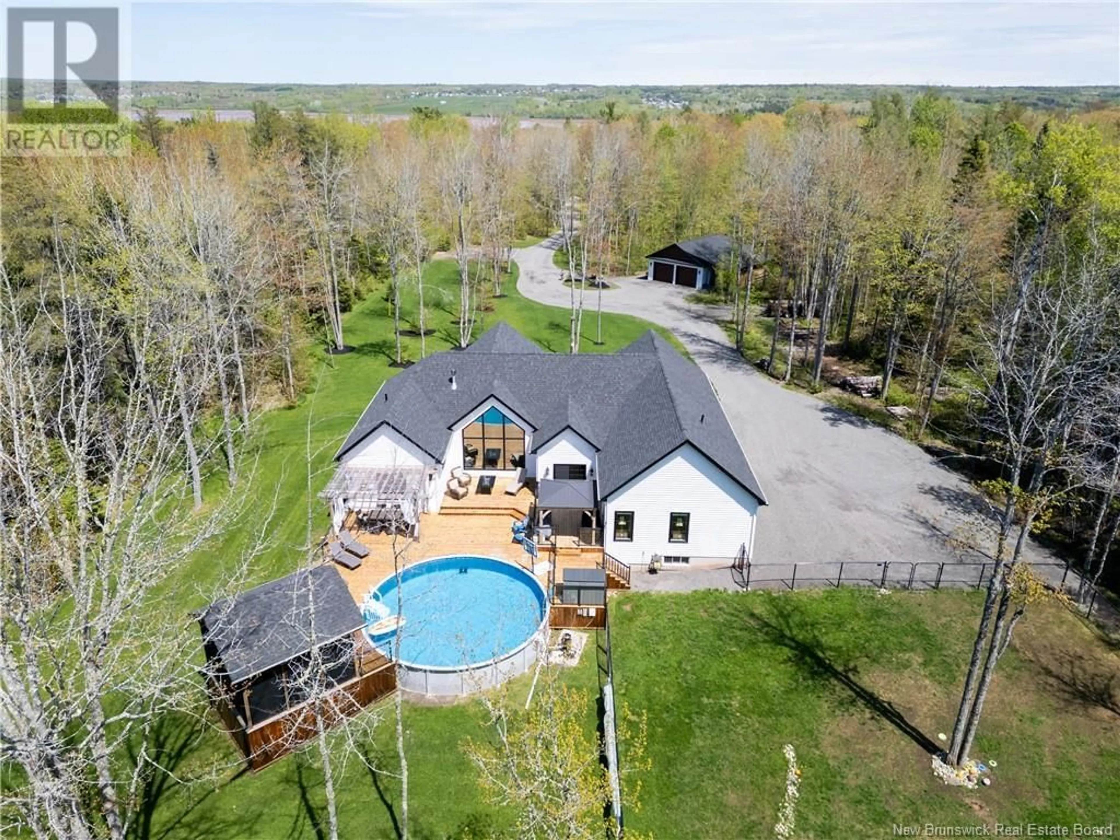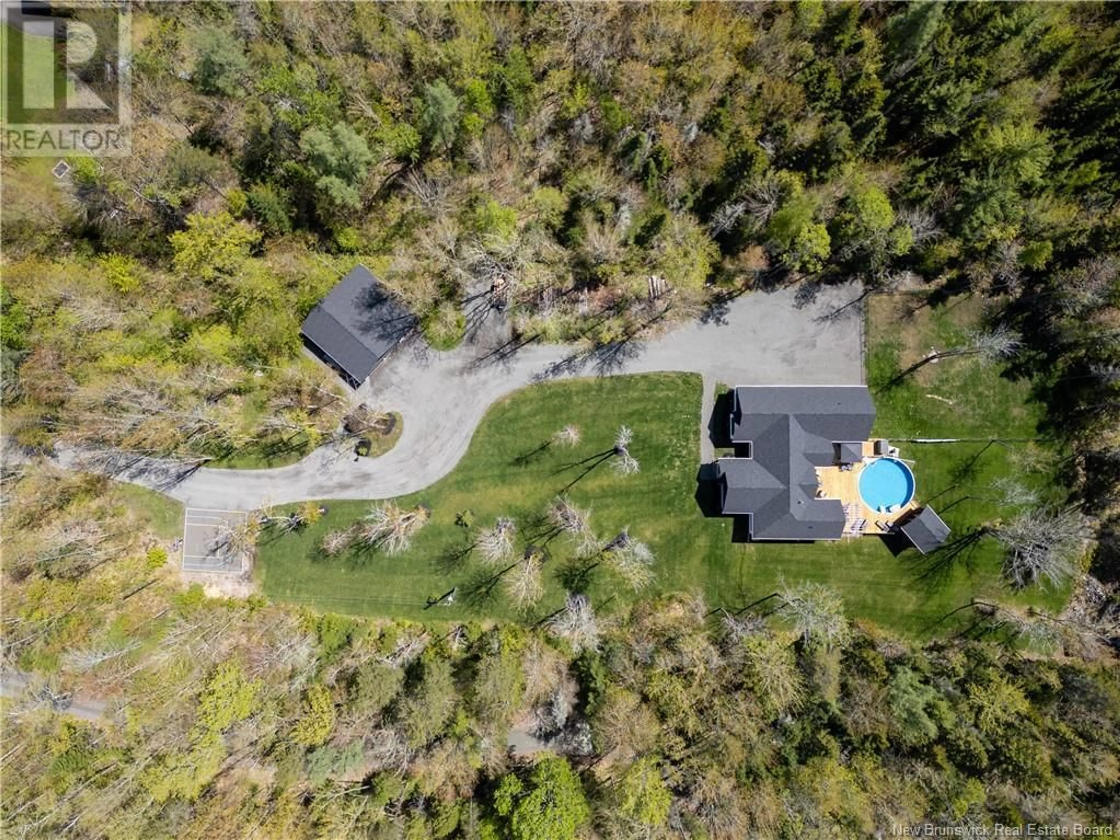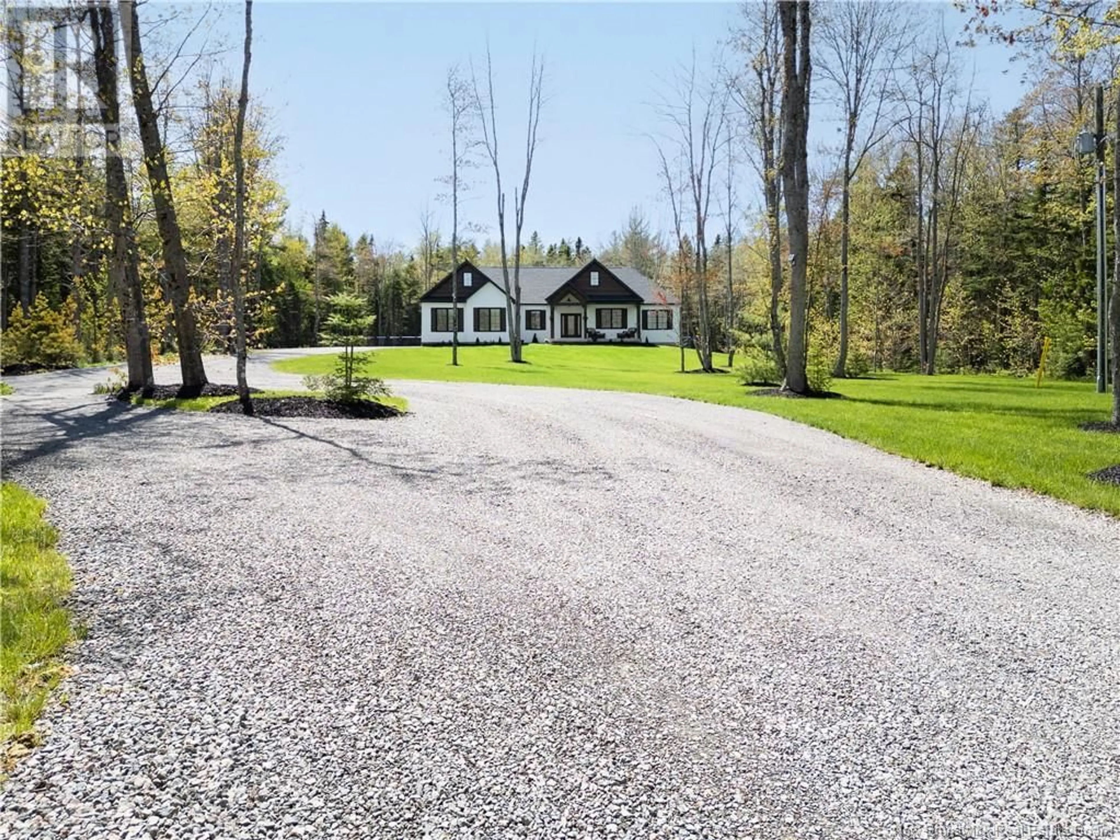1310 ROUTE 114, Lower Coverdale, New Brunswick E1J1A6
Contact us about this property
Highlights
Estimated valueThis is the price Wahi expects this property to sell for.
The calculation is powered by our Instant Home Value Estimate, which uses current market and property price trends to estimate your home’s value with a 90% accuracy rate.Not available
Price/Sqft$567/sqft
Monthly cost
Open Calculator
Description
Welcome to this exceptional Custom Farmhouse bungalow, on a private 5.18-acre lot just 10 minutes from downtown Moncton.This one-of-a-kind property offers refined living in a peaceful rural setting with winding driveway & professionally landscaped grounds framed by timber accents. Step inside to the Hallmark movie custom kitchen featuring full-height solid wood cabinetry, Cambria Britannica Gold quartz countertops, premium KitchenAid appliances, farmhouse sink, walk-in pantry &stylish quartz backsplash. Durable plank style tile flooring & gold-accented finishes add warmth & elegance throughout. The open-concept living space is designed for both comfort and sophistication,with vaulted ceilings, a cozy gas fireplace & large windows that overlook the beautifully integrated, above ground pool area perfect for relaxing & entertaining. Additional highlights include a private gym, sauna, basketball court, two garages & a stunning three-season screened room with access to a custom deck with glass railings. Smart home features such as ceiling-mounted Ethernet, smart lighting, thermostats &3-gig fiber internet ensure both convenience & connectivity. The spacious primary offers a large walk-in closet & spa-inspired ensuite with an air jet tub. The basement adds a generous family room, storage & flexible space ideal for additional bedrooms or a home office. This is a rare opportunity to own a high-end, move-in-ready retreat surrounded by naturewith city amenities just minutes away. (id:39198)
Property Details
Interior
Features
Main level Floor
Sunroom
14' x 14'Other
13' x 16'Primary Bedroom
14' x 20'Pantry
11' x 5'Exterior
Features
Property History
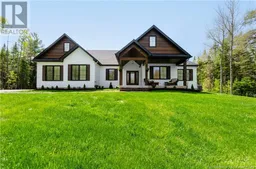 50
50
