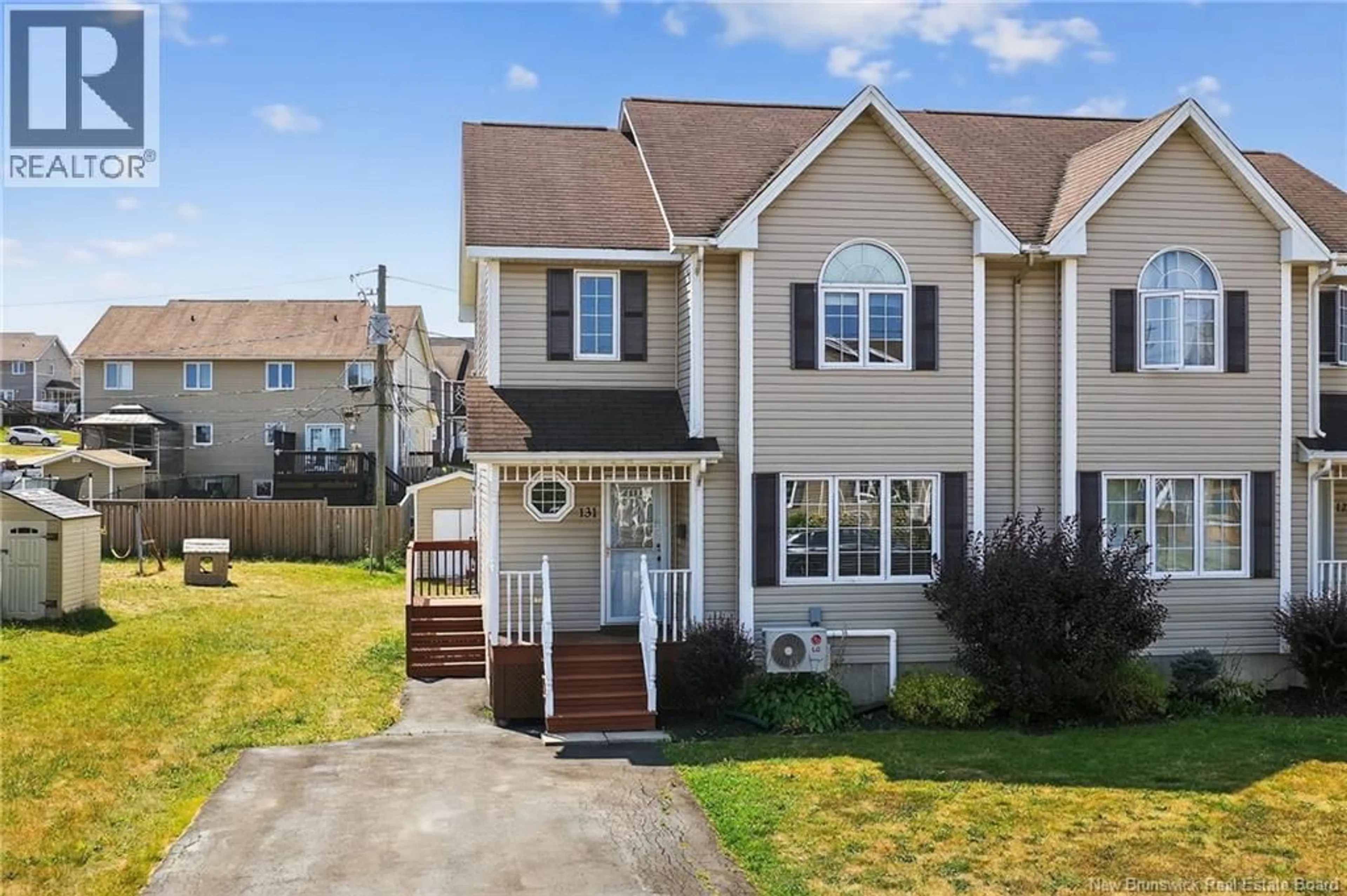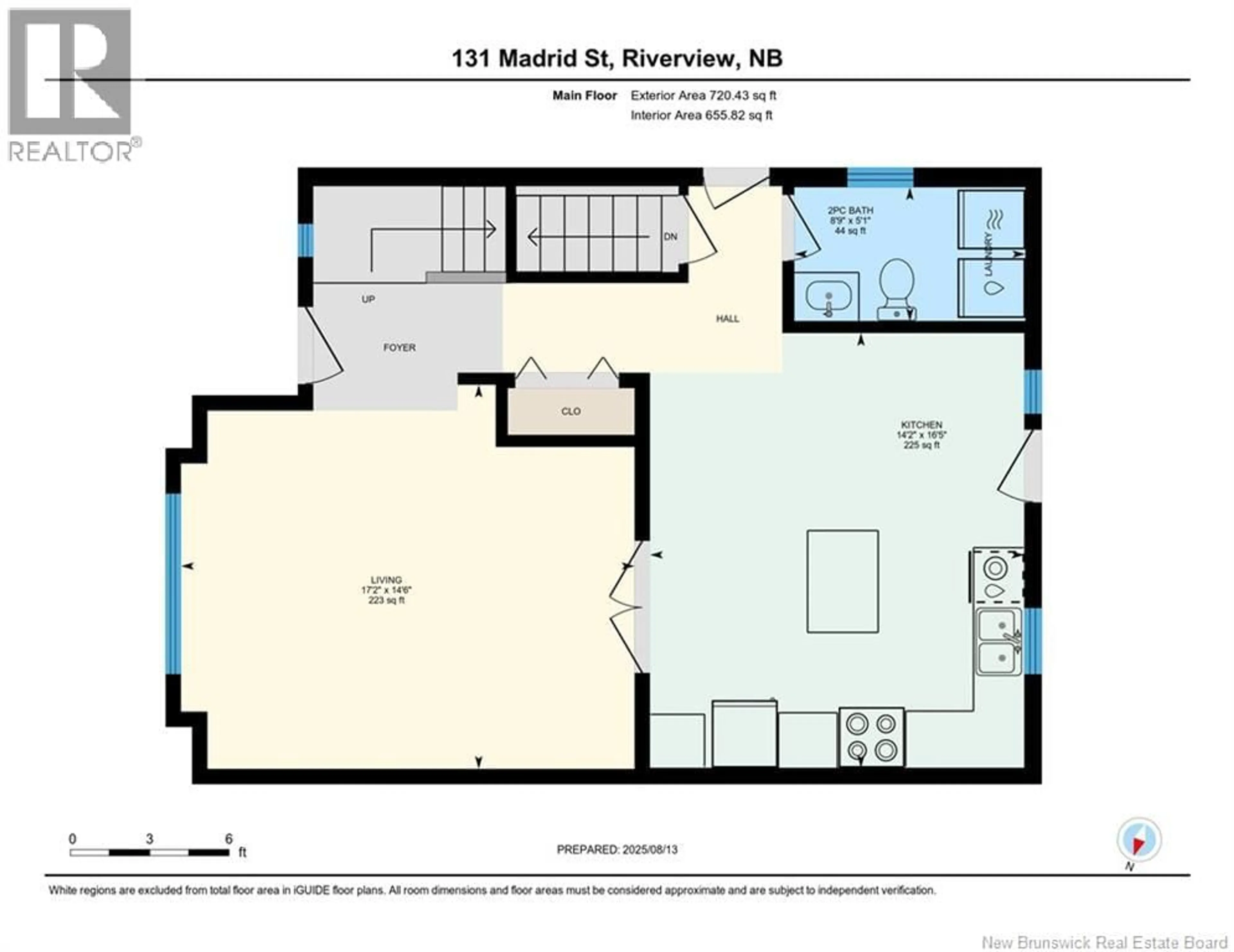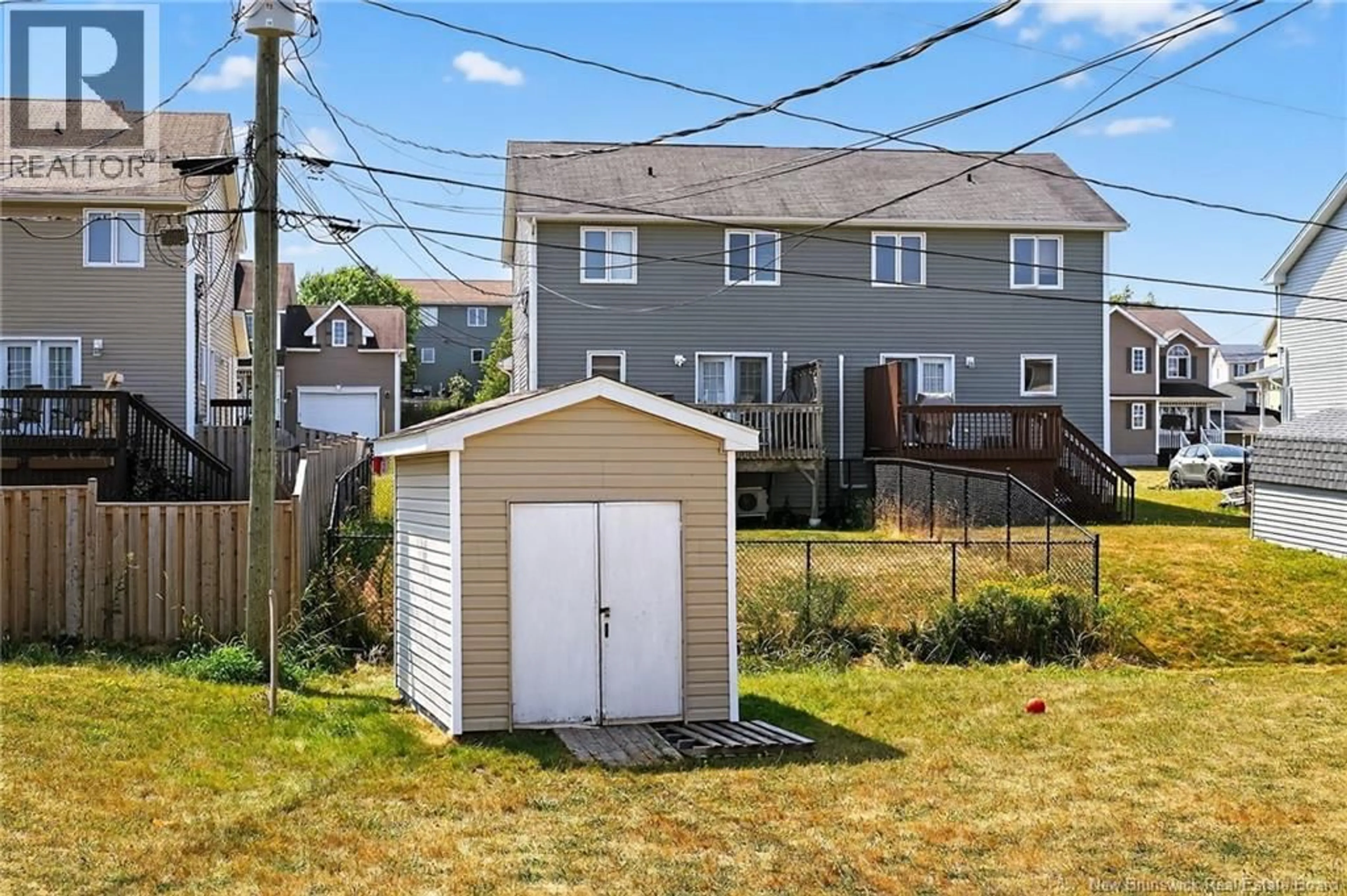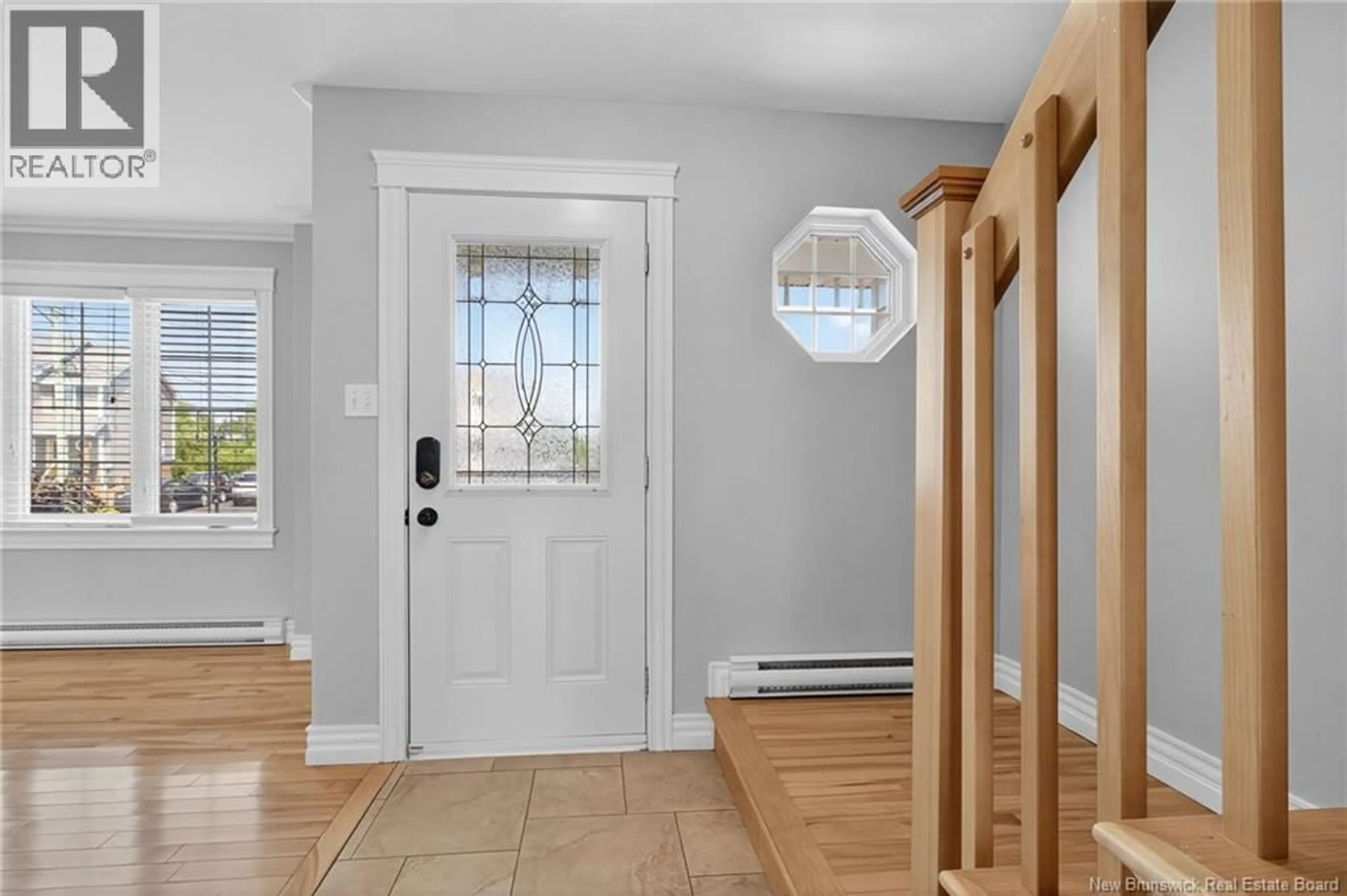131 MADRID STREET, Riverview, New Brunswick E1B0G6
Contact us about this property
Highlights
Estimated valueThis is the price Wahi expects this property to sell for.
The calculation is powered by our Instant Home Value Estimate, which uses current market and property price trends to estimate your home’s value with a 90% accuracy rate.Not available
Price/Sqft$165/sqft
Monthly cost
Open Calculator
Description
QUICK CLOSING AVAILABLE! Welcome to 131 Madrid Street, where comfort meets opportunity in the heart of Riverview! Perfectly located in a sought-after, family-friendly neighbourhood, this 3-bedroom, 2.5-bath home also offers a 4th non-conforming bedroomideal for a home office, guest space, or growing family. The moment you step inside, youll be drawn to the spacious primary suite complete with a walk-in closet, giving you the private retreat you deserve. Bright, open living areas flow effortlessly, with a large kitchen perfect for family meals and entertaining, while the side door entrance provides extra convenience and flexibility for future potential. With two mini-split heat pumps, youll enjoy efficient heating and cooling year-round. Outside, the yard offers room to relax, garden, or entertain, while inside, the home is move-in readymaking it just as attractive to investors as it is to first-time buyers. This is the kind of property that works for every stage: whether youre looking for your first step into homeownership or a reliable rental to add to your portfolio. Best of all, youre only minutes from shopping, schools, the highway, and outdoor escapes like Mill Creek Park, the Dobson Trail, and the scenic Riverfront Trail. Homes in this neighbourhood dont last long-dont wait to book your showing at 131 Madrid Street. This one is ready to impress! (id:39198)
Property Details
Interior
Features
Basement Floor
Storage
3'0'' x 15'9''Utility room
6'4'' x 2'10''3pc Bathroom
6'7'' x 4'11''Bedroom
9'11'' x 21'3''Property History
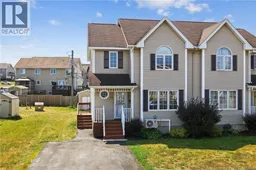 48
48
