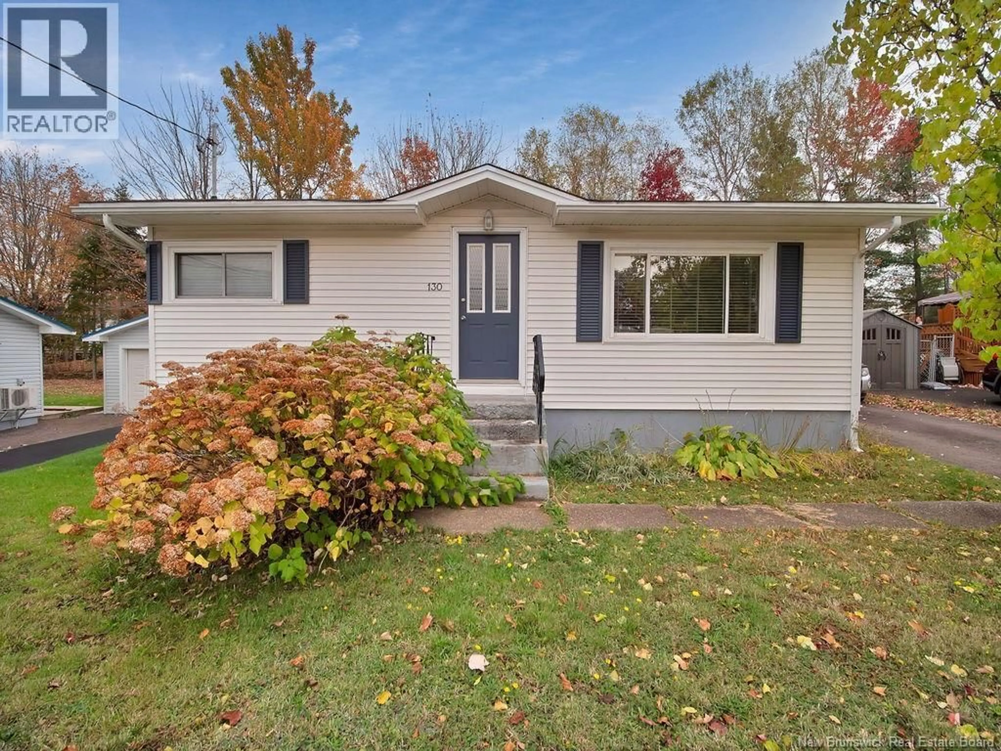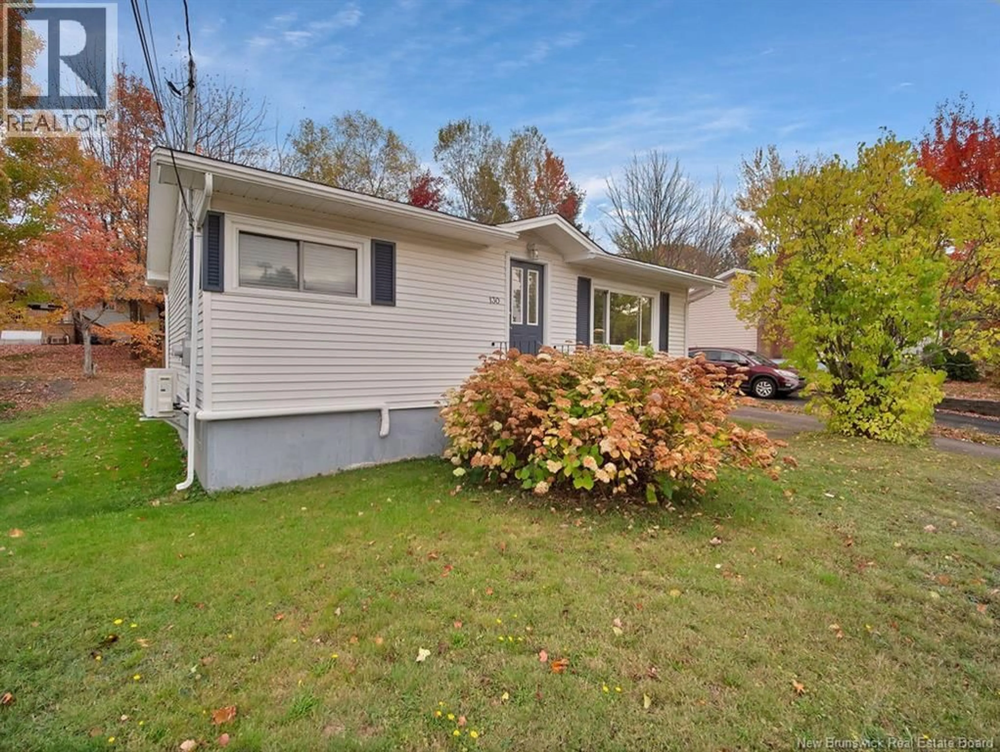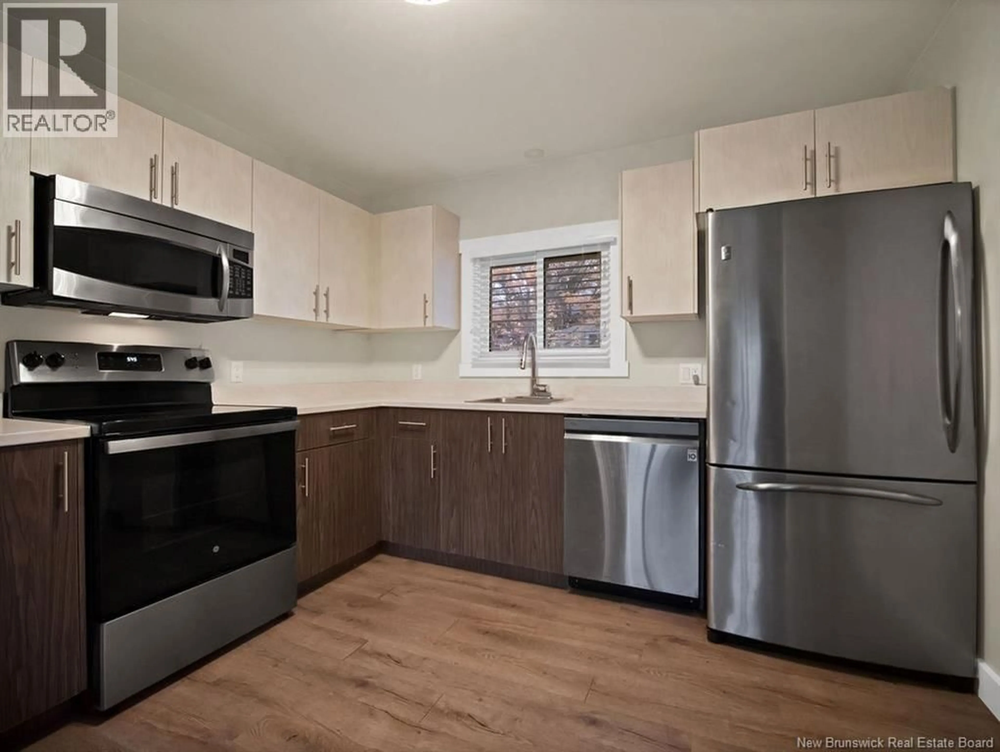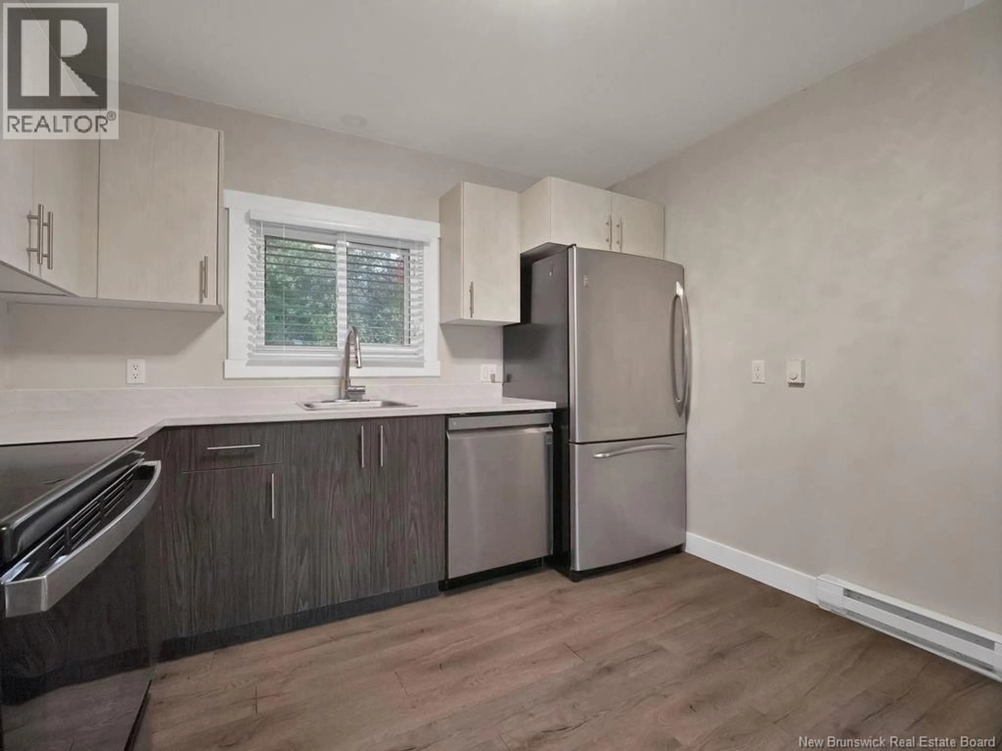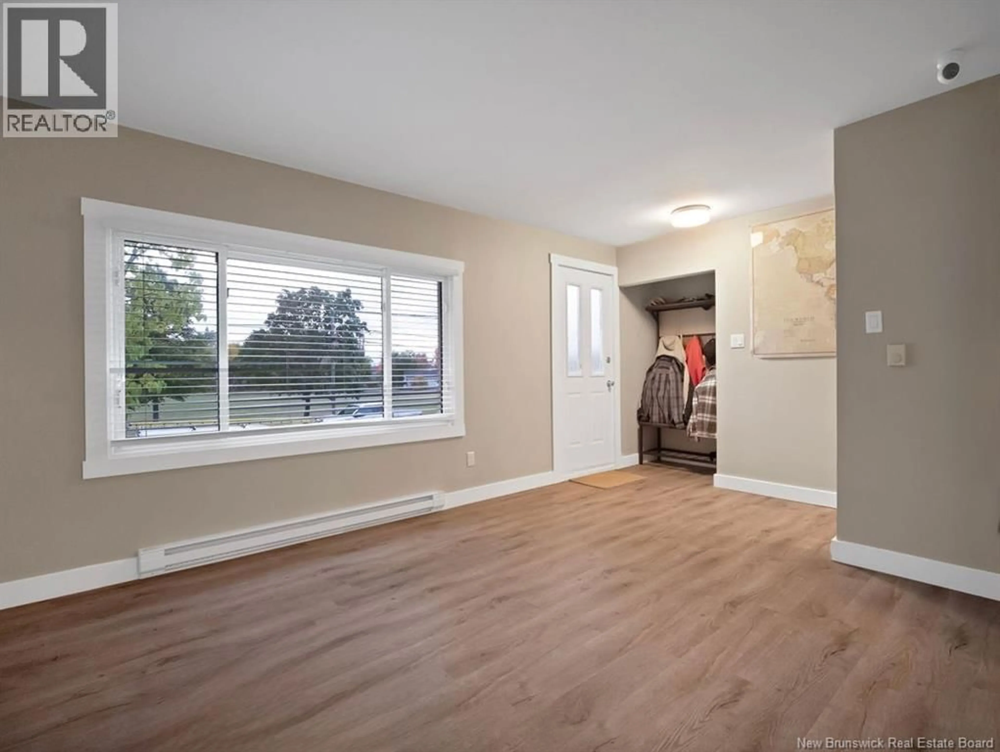130 WENTWORTH DRIVE, Riverview, New Brunswick E1B2T5
Contact us about this property
Highlights
Estimated valueThis is the price Wahi expects this property to sell for.
The calculation is powered by our Instant Home Value Estimate, which uses current market and property price trends to estimate your home’s value with a 90% accuracy rate.Not available
Price/Sqft$239/sqft
Monthly cost
Open Calculator
Description
Discover this beautifully renovated home tucked away on a quiet, family-friendly street in one of Riverviews most desirable areas. Featuring two spacious bedrooms upstairs plus a versatile non-conforming bedroom in the basement, this property perfectly blends modern updates with warm, functional living spaces. Step inside to find an inviting main level with an open-concept flow, perfect for entertaining or cozy evenings in. The kitchen has been tastefully updated, featuring sleek finishes and ample storage, opening seamlessly into a bright living area filled with natural light. The two full bathrooms have been tastefully refreshed with modern fixtures and finishes. Downstairs in your finished basement, youll find a bonus roomideal for a home office, gym, extra storage, or additional living space, and a comfortable family room that expands your living space. Enjoy outdoor living on the large 12x15 back deck, perfect for summer BBQs or relaxing evenings overlooking your private yard. The generously sized 10x14 storage shed provides plenty of space for tools, bikes, and seasonal items. Comfort is ensured year-round with two efficient mini-split heat pumps, keeping your home warm in winter and cool in summer. Located close to parks, schools, and all the amenities Riverview has to offer, this home is ideal for families, first-time buyers, or anyone looking for a move-in-ready property in a quiet, established neighbourhood. (id:39198)
Property Details
Interior
Features
Basement Floor
Bonus Room
7'1'' x 11'1''3pc Bathroom
6'10'' x 8'10''Living room
21'1'' x 10'10''Bedroom
10'6'' x 10'10''Property History
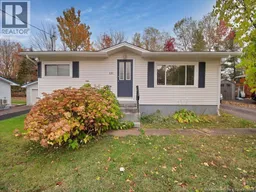 32
32
