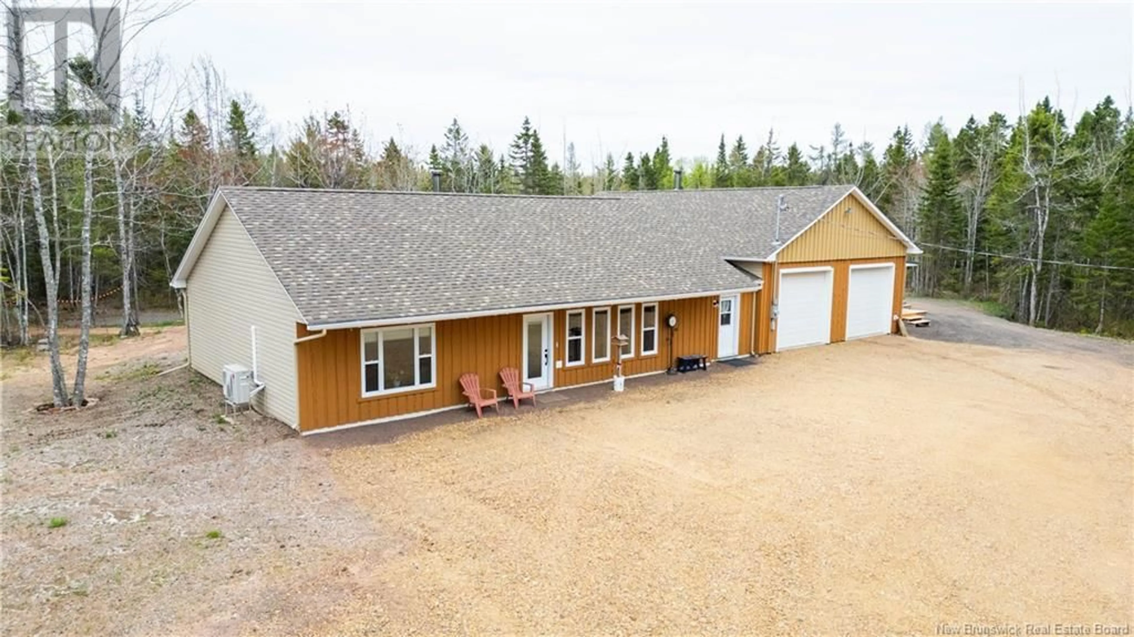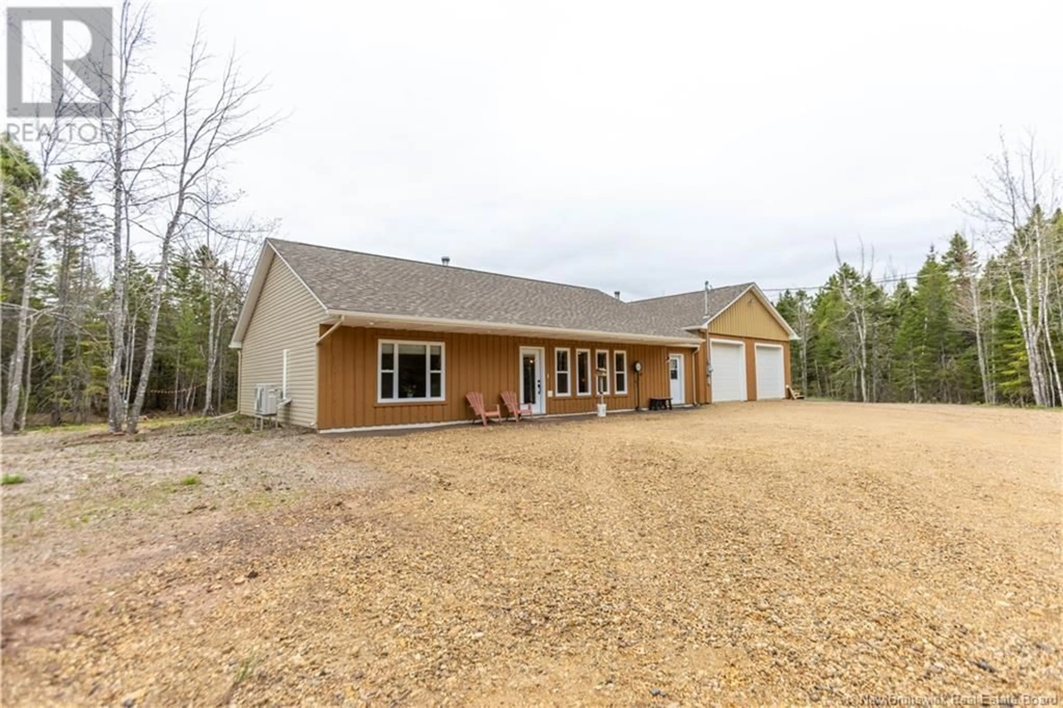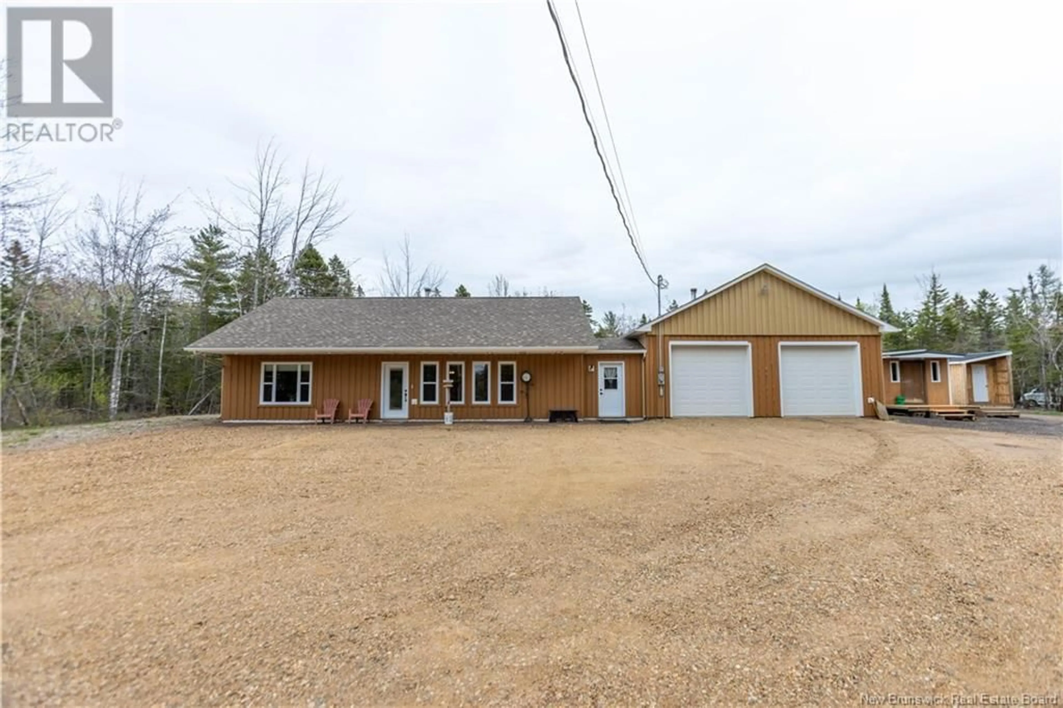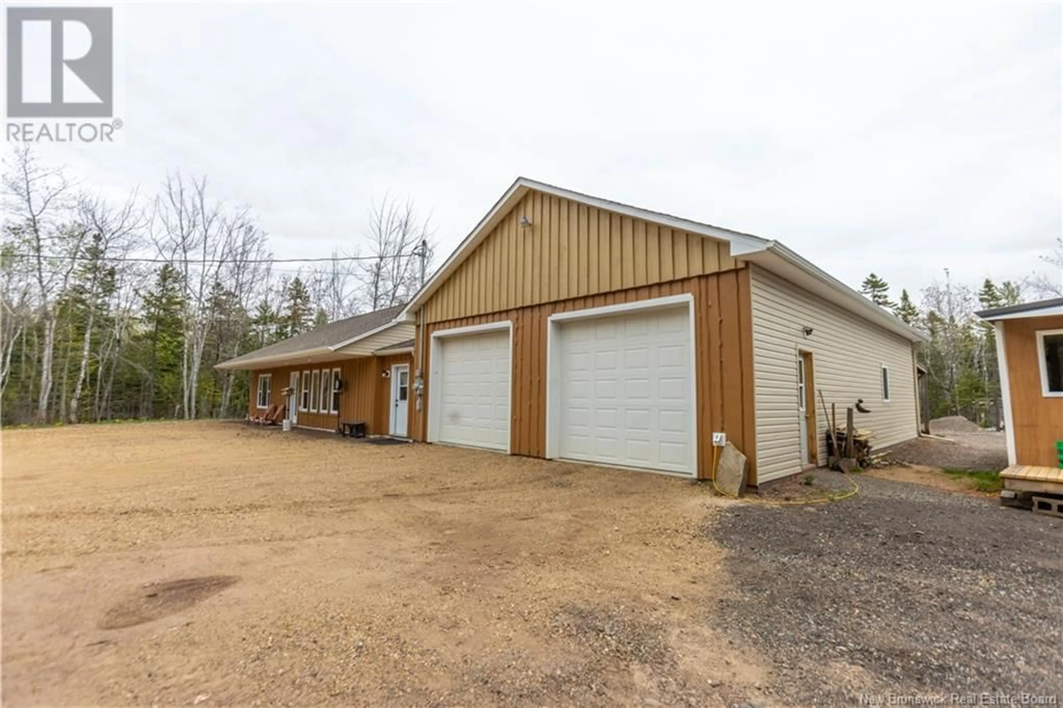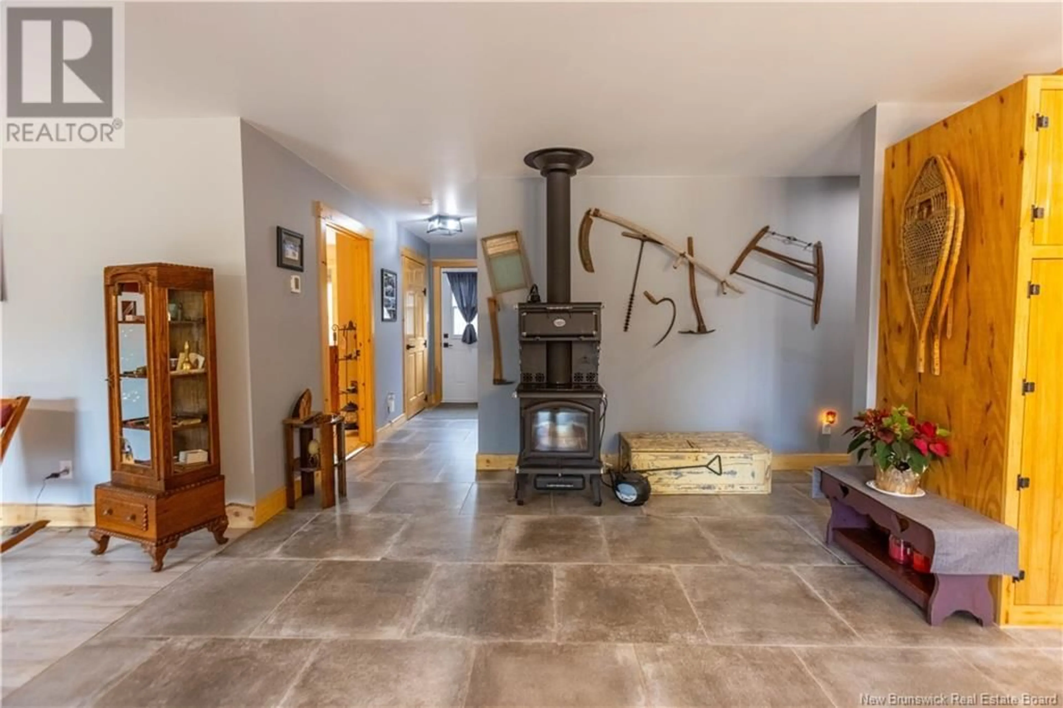1294 PINE GLEN ROAD, Pine Glen, New Brunswick E1J1P9
Contact us about this property
Highlights
Estimated valueThis is the price Wahi expects this property to sell for.
The calculation is powered by our Instant Home Value Estimate, which uses current market and property price trends to estimate your home’s value with a 90% accuracy rate.Not available
Price/Sqft$481/sqft
Monthly cost
Open Calculator
Description
Welcome to 1294 Pine Glen Road a brand-new bungalow where modern style meets 4.1 acres of backyard freedom. Finished in 2024, this home has 1,247 sq ft of bright, open living space, two roomy bedrooms, and a spa-inspired bath. The kitchen? One of a kind handcrafted pine cabinets, live-edge epoxy counters, and matte-black Whirlpool appliances that make cooking feel like a treat. Outside, it gets even better. There is a 30 × 40 heated attached double garage with its own woodworking shop, plenty of space for ATVs and weekend projects. The kids can hit the trails while you enjoy the peace and quiet of country life, just 6 minutes from Riverview and Moncton. Whether youre starting a family, chasing hobbies, or just want a little more space to breathe, this place delivers comfort, privacy, and serious storage. Come see it for yourself lets book your tour! (id:39198)
Property Details
Interior
Features
Unknown Floor
Mud room
8'0'' x 7'0''Bedroom
10'3'' x 11'5''3pc Bathroom
10'3'' x 8'10''Bedroom
11'9'' x 14'1''Property History
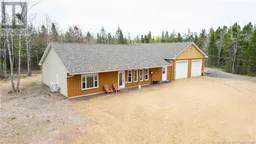 45
45
