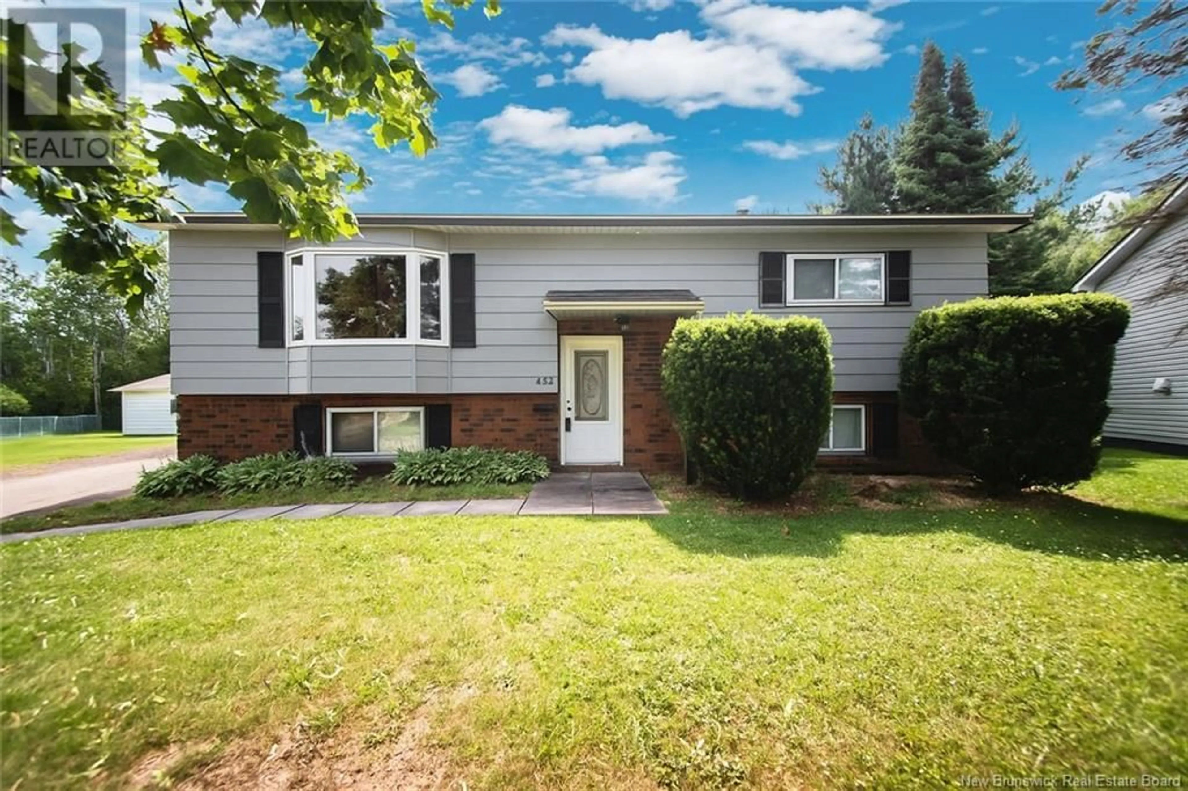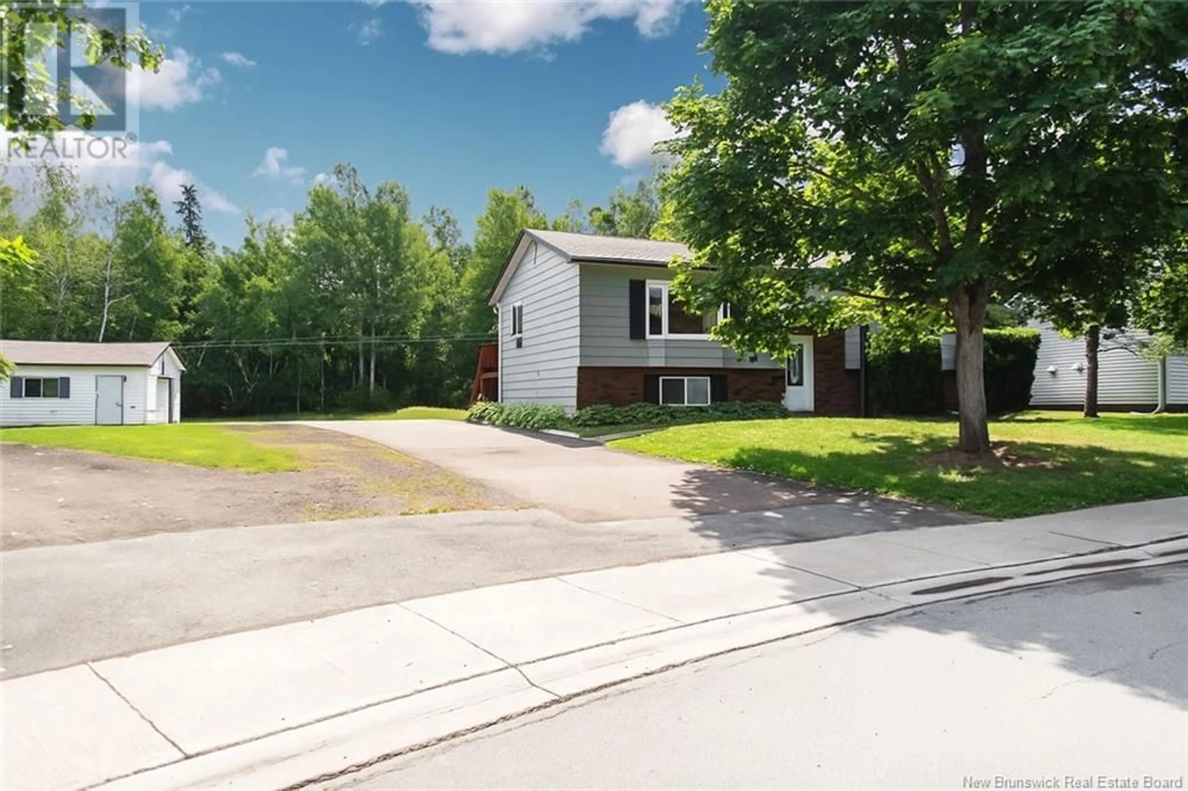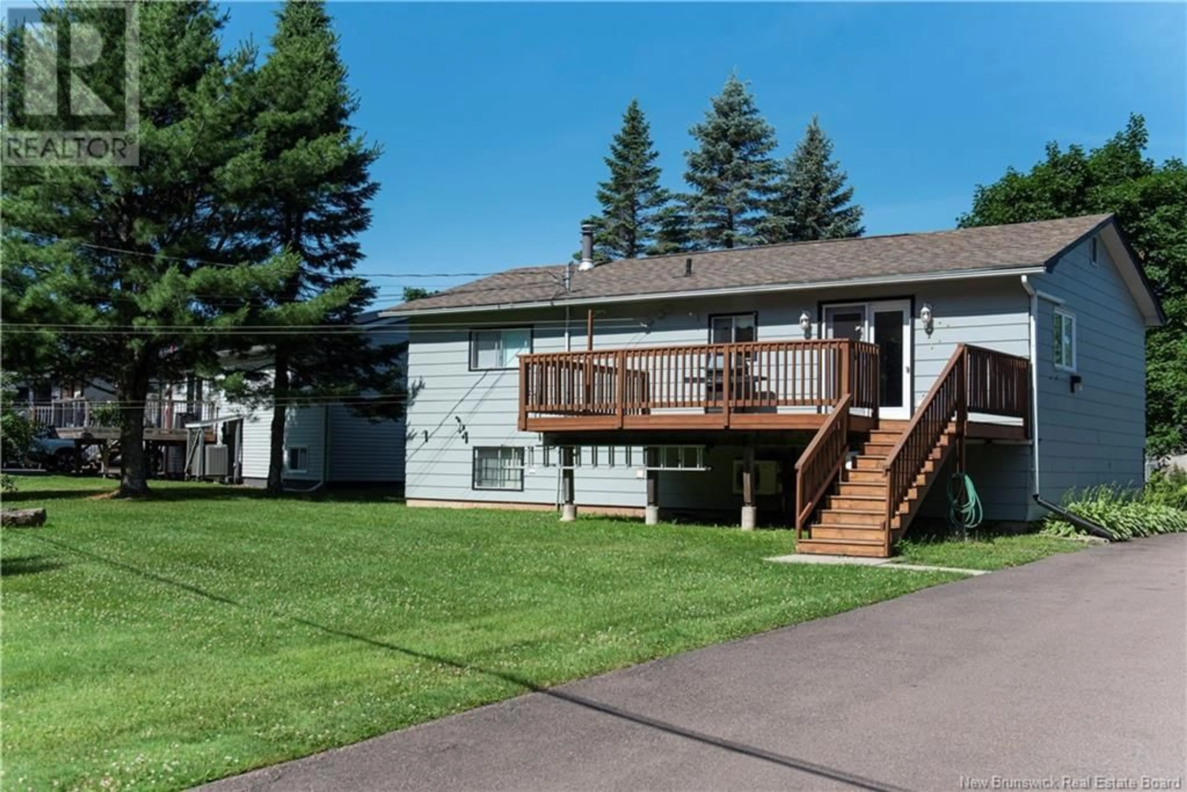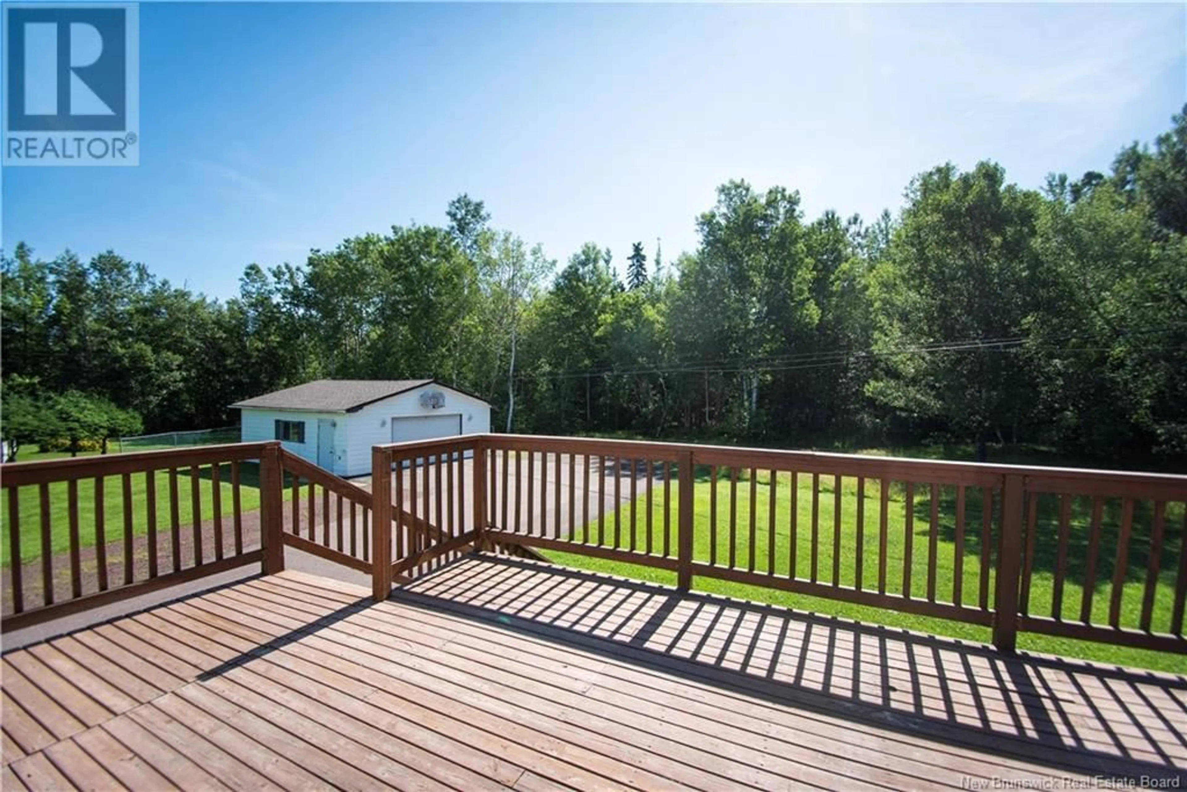124 IRVING ROAD, Riverview, New Brunswick E1B4E1
Contact us about this property
Highlights
Estimated valueThis is the price Wahi expects this property to sell for.
The calculation is powered by our Instant Home Value Estimate, which uses current market and property price trends to estimate your home’s value with a 90% accuracy rate.Not available
Price/Sqft$331/sqft
Monthly cost
Open Calculator
Description
GREENBELT / EXTRA LARGE LOT / OVERSIZED DETACHED GARAGE / DIRECT ATV TRAIL ACCESS!!! Dreaming of more room to roam? Welcome to your slice of outdoor paradise in Riverview. 124 Irving Rd is set on a DOUBLE LOT backing directly onto a greenbelt with ATV trail access at your back door. TRULY A RARE FIND! This property is perfect for outdoor lovers, car enthusiasts, and those who want space to move, store, or play. The extra-long driveway easily fits a tractor trailer, RV, boat, SxS etc. and at the end of the driveway you'll find the oversized detached garage that is wired, insulated, and has it's own mini split and another storage shed just beyond that. The main floor of the home welcomes you with a large living room, and an inviting newly painted open kitchen and dining area with patio doors that lead to a large deck with a natural gas BBQ hookup and private backyard. Down the hall are 2 large bedrooms and a 4pc bath. Oversized windows on both levels flood the home with natural light. Downstairs you'll find a large bedroom, family room, large office space, a 3pc bath, laundry and storage. With a few upgrades you could easily convert the basement into an IN-LAW or POTENTIAL INCOME UNIT. Roof shingles (2015), some new flooring, mini split heat pump on the main level and in the garage, and the main level and entry has just been completely repainted (2025). Don't miss out on this rare opportunity! Book your showing today. (id:39198)
Property Details
Interior
Features
Basement Floor
Storage
12'11'' x 10'11''3pc Bathroom
6'5'' x 6'0''Family room
18'8'' x 10'1''Office
12'1'' x 11'11''Property History
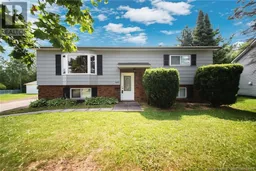 39
39
