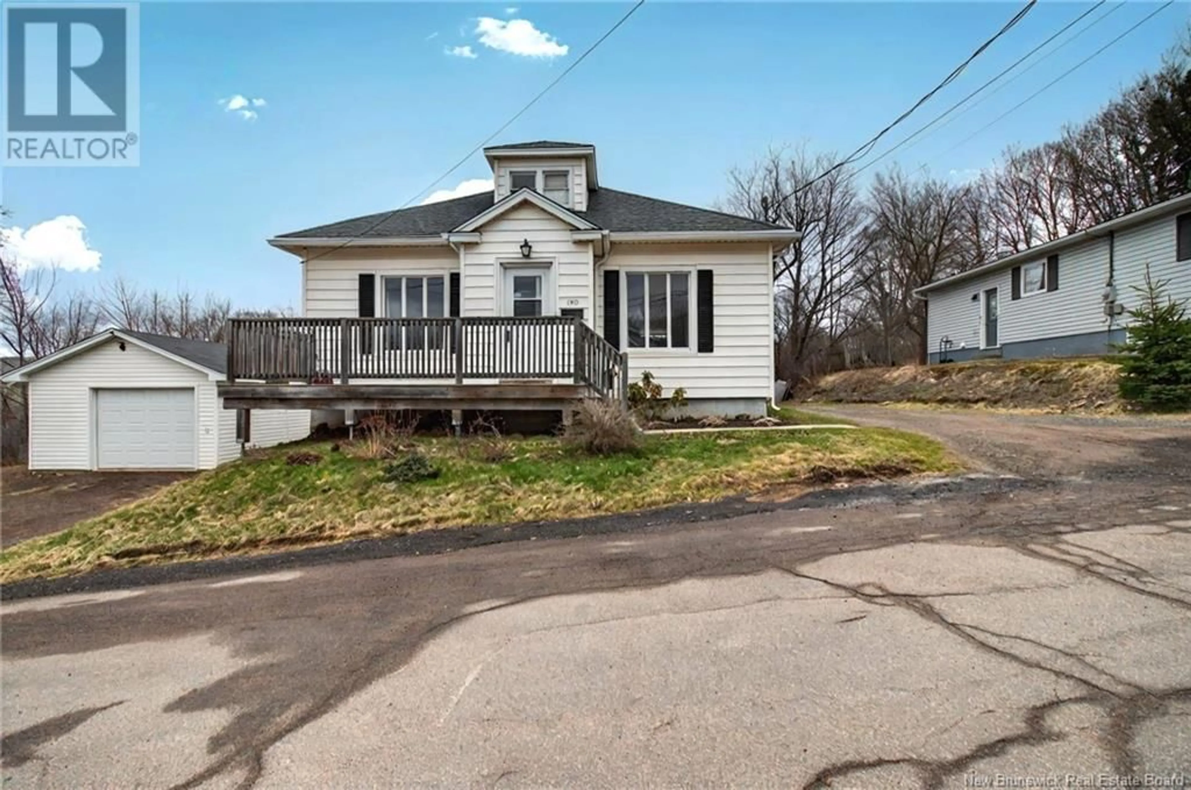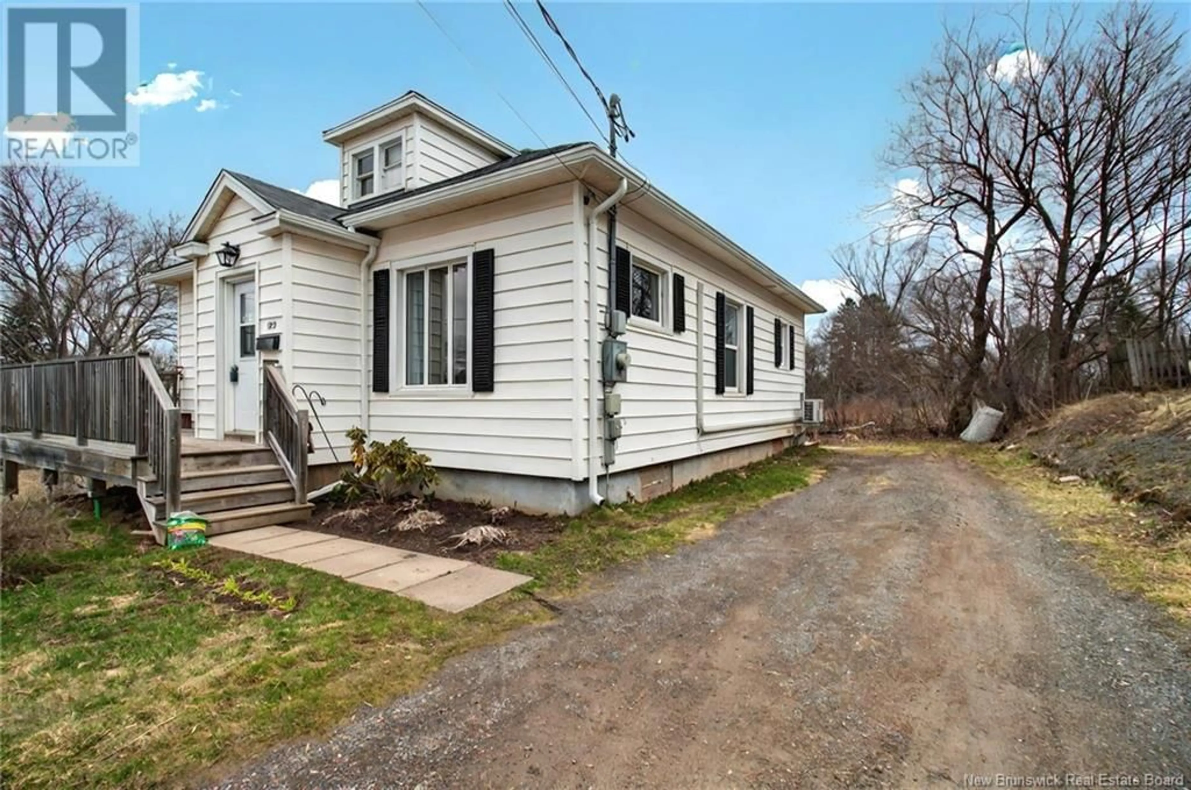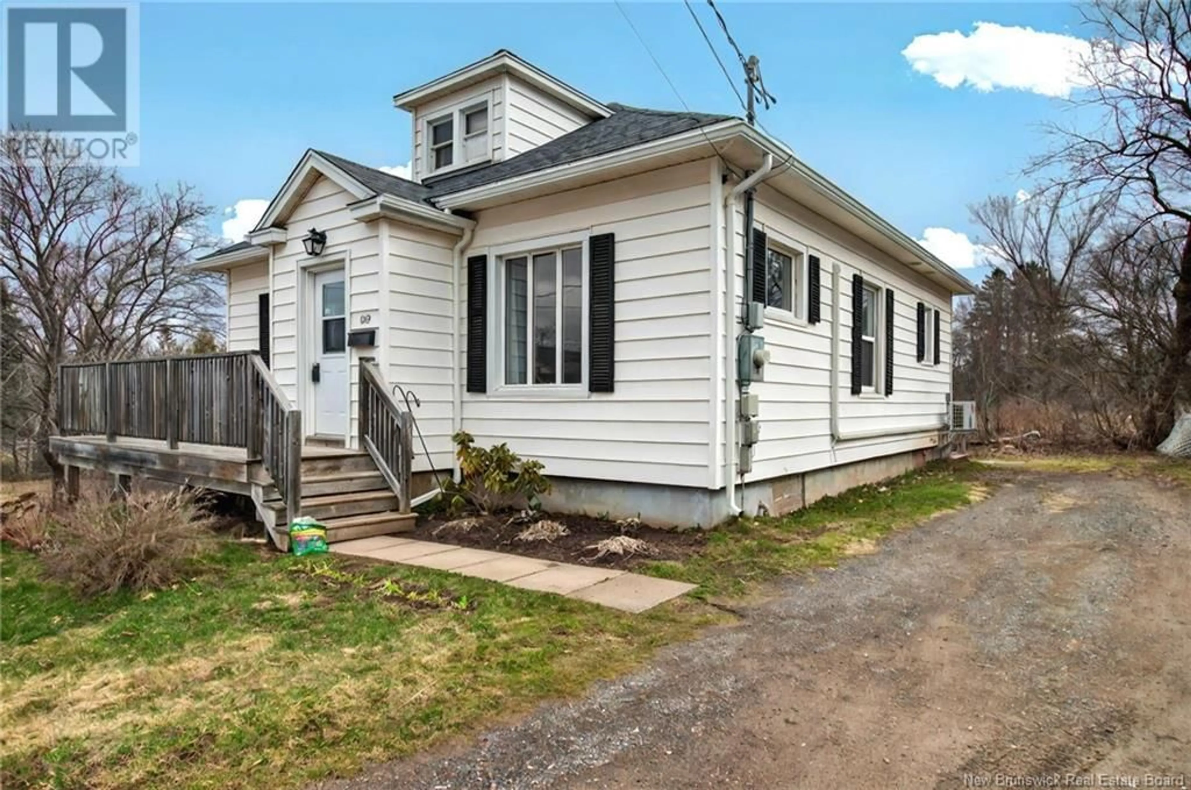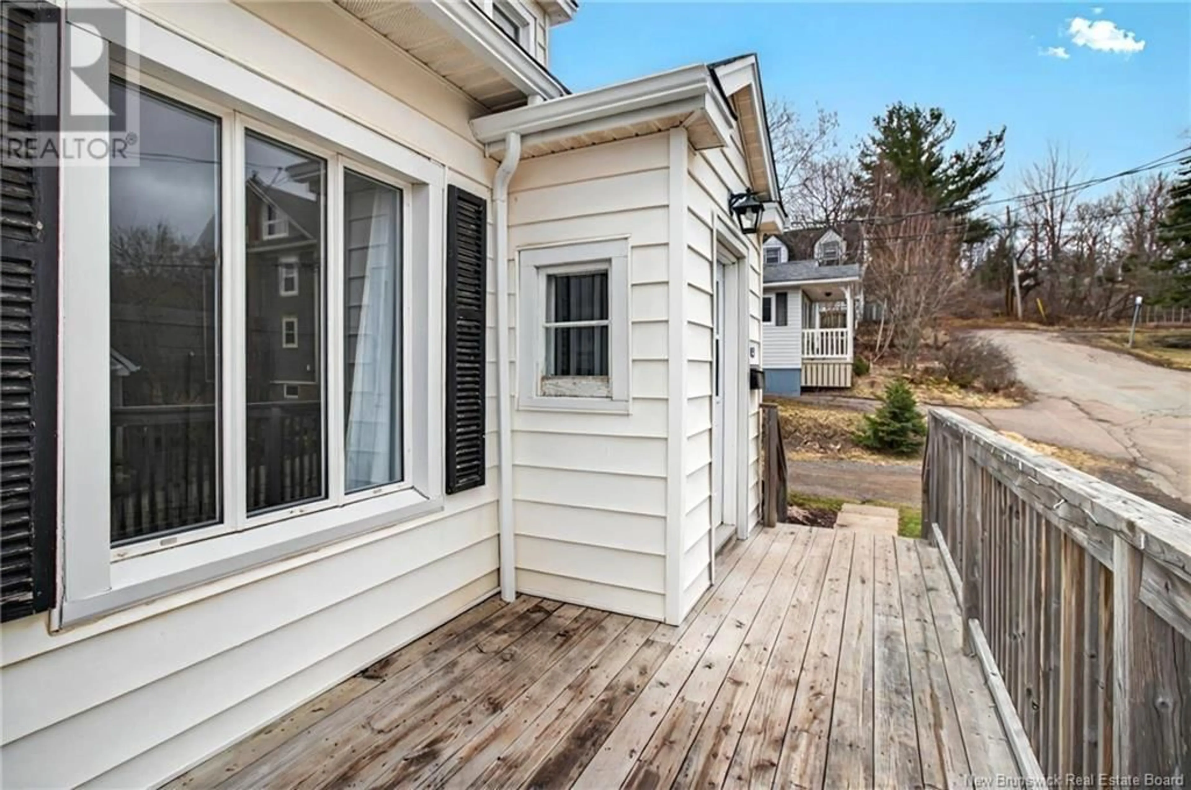122 HILLVIEW AVENUE, Riverview, New Brunswick E1B1M2
Contact us about this property
Highlights
Estimated valueThis is the price Wahi expects this property to sell for.
The calculation is powered by our Instant Home Value Estimate, which uses current market and property price trends to estimate your home’s value with a 90% accuracy rate.Not available
Price/Sqft$329/sqft
Monthly cost
Open Calculator
Description
Welcome to 122 Hillview in Riverview. Immaculate fully furnished bungalow with a picturesque view of the Petitcodiac River. This beautifully maintained 2-bedroom, 2-bath home offers the perfect blend of peaceful country living and city convenience. Step inside to an open concept living space featuring a spacious living room, dining area, and a modern kitchen with ample cupboard and countertop space. 9-foot ceilings and dimmable recessed lighting add elegance, whether you're entertaining or relaxing at home. The primary bedroom boasts a walk-in closet and ensuite. The second bedroom and full bathroom complete this home. Downstairs, the unfinished basement has a laundry area and offers great potential for future development. Recent upgrades include a new roof (2023), three mini-splits (2023), electricity drawn to garage and a new automatic door installed on the garage (2023), new kitchen floor (2025) and new gutters (2025). This home sits on a landscaped lot nestled on a quiet dead-end street with a fenced backyard - perfect for the kids and pets to play, a 16' x 24' garage with plenty of room for your vehicle and seasonal storage and a front deck that allows you to enjoy front-row views of the tidal bore. Located minutes from all Riverview and Moncton amenities with public transportation at the end of the street. Dont miss your chance to own this cozy, stylish gem in sought after Riverview. Call your REALTOR® for more information or to book your private viewing. (id:39198)
Property Details
Interior
Features
Main level Floor
4pc Bathroom
8'7'' x 5'11''3pc Ensuite bath
9'5'' x 6'11''Kitchen
13'3'' x 13'6''Primary Bedroom
13'0'' x 11'0''Property History
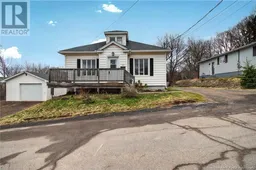 45
45
