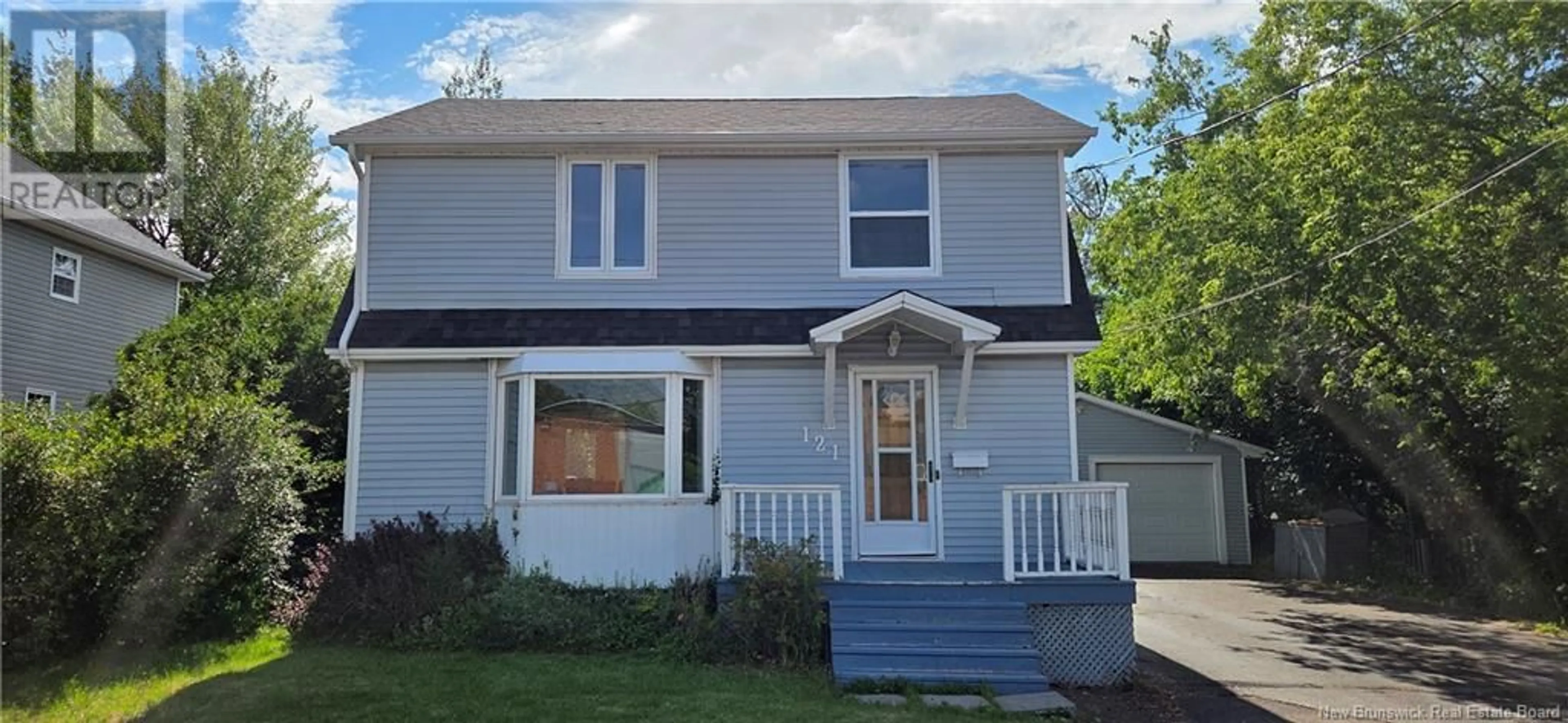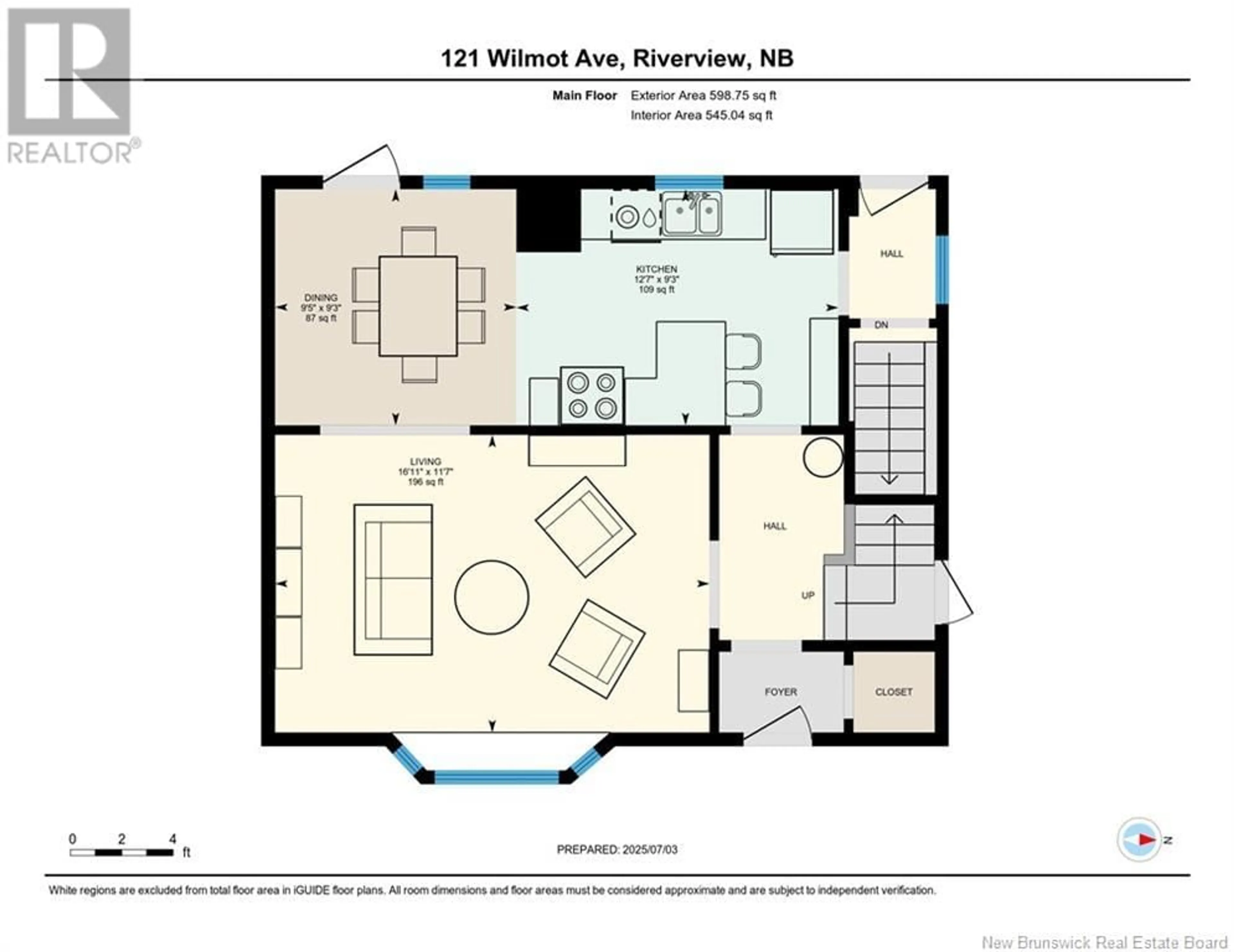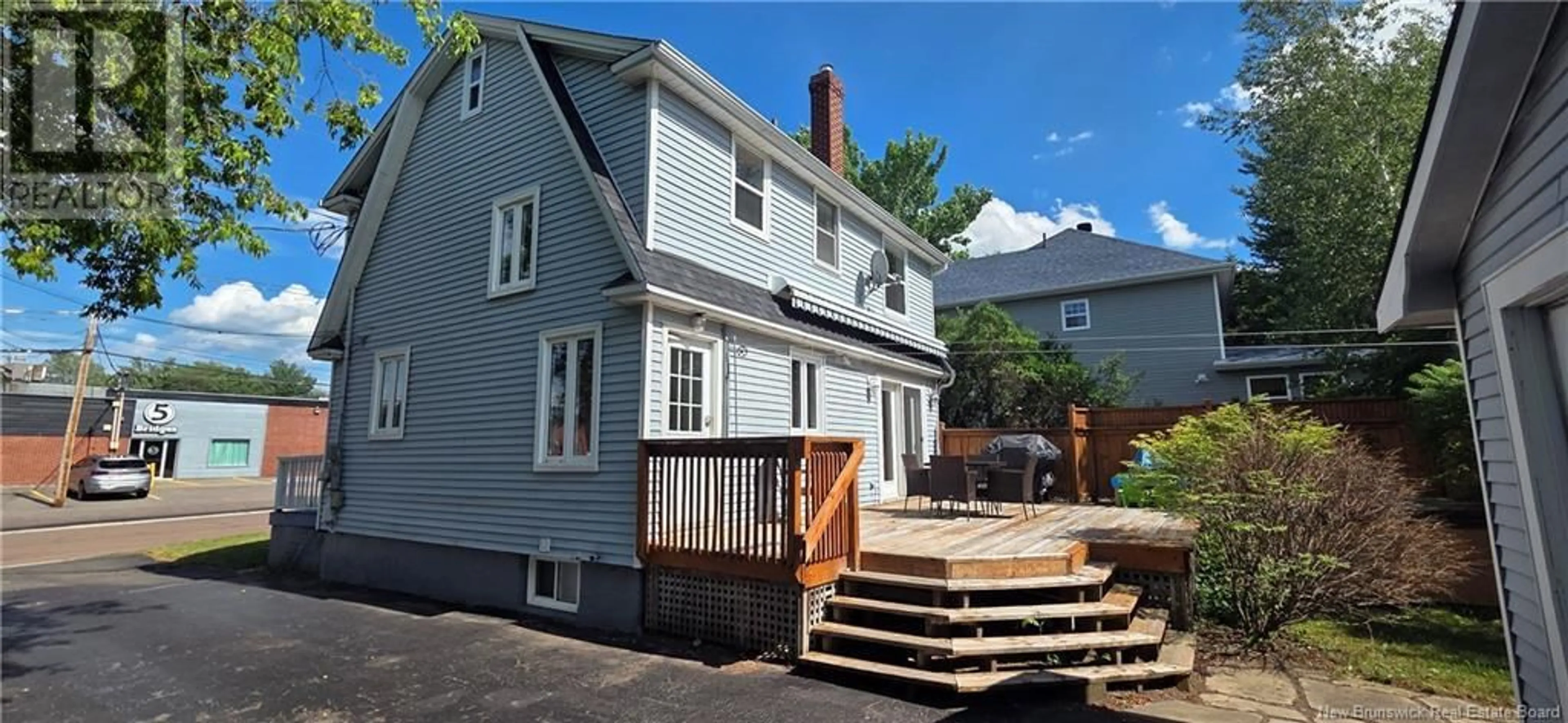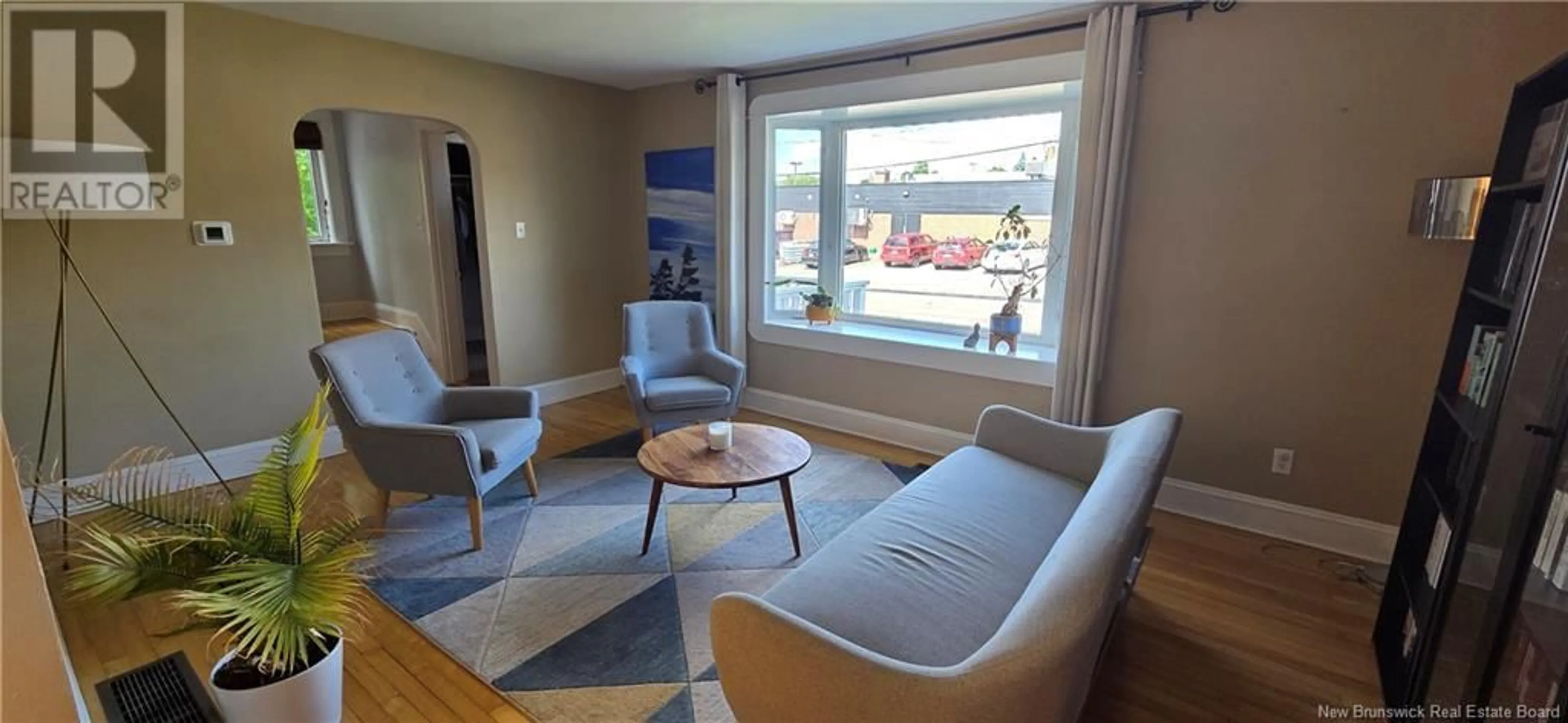121 WILMOT AVENUE, Riverview, New Brunswick E1B1V9
Contact us about this property
Highlights
Estimated valueThis is the price Wahi expects this property to sell for.
The calculation is powered by our Instant Home Value Estimate, which uses current market and property price trends to estimate your home’s value with a 90% accuracy rate.Not available
Price/Sqft$221/sqft
Monthly cost
Open Calculator
Description
Welcome to 121 Wilmot Avenue. Situated on a generous lot, the property features a large heated and insulated garage, wired for 220V, perfect for a workshop or extra storage. A new natural gas furnace was installed in July 2022, adding to the home's efficiency and comfort. The main level offers a spacious kitchen with a breakfast bar, a bright dining area, and a large living room, ideal for everyday living and entertaining. Upstairs, you will find three nice-sized bedrooms, a full four-piece bathroom, a walk-in storage closet, and a bonus heated walk-up attic, perfect for a playroom or additional storage. The finished basement includes a cozy family room, an office/utility space, another full four-piece bathroom, and a laundry area. Step outside to the private backyard, where a lovely deck with a retractable awning provides the perfect spot to relax on sunny days. Conveniently located in the heart of Riverview, this charming home is close to all amenities including schools, churches, parks, walking trails, restaurants, and grocery stores. (id:39198)
Property Details
Interior
Features
Basement Floor
Other
3'10'' x 2'7''4pc Bathroom
10'5'' x 8'2''Utility room
13'2'' x 8'4''Recreation room
24'4'' x 10'10''Property History
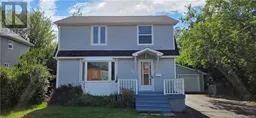 45
45
