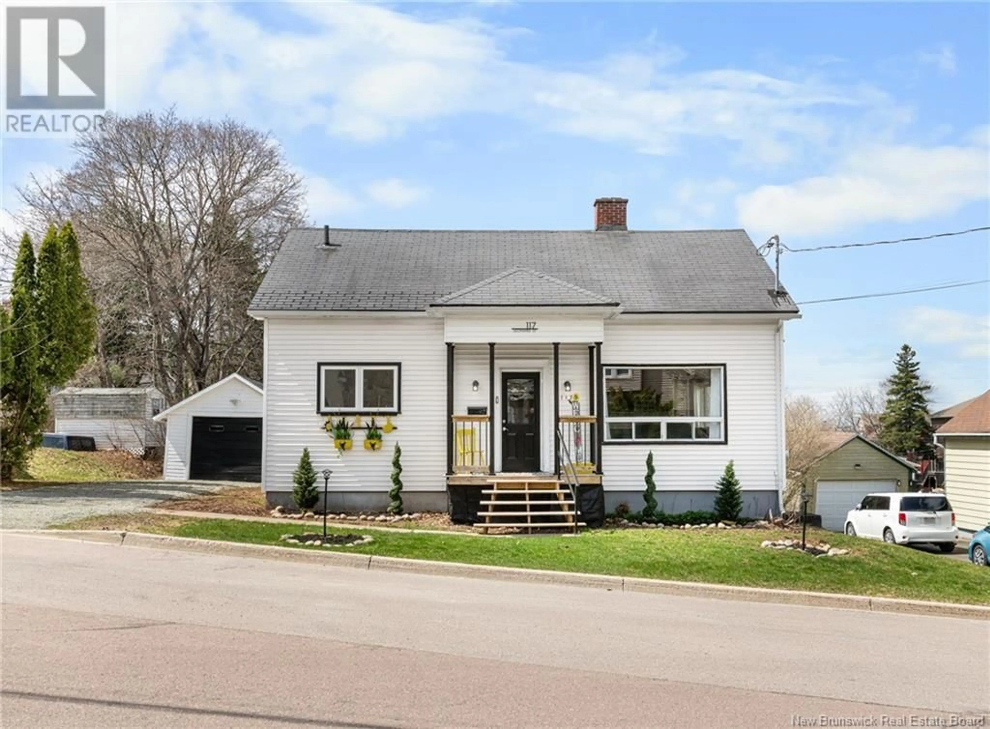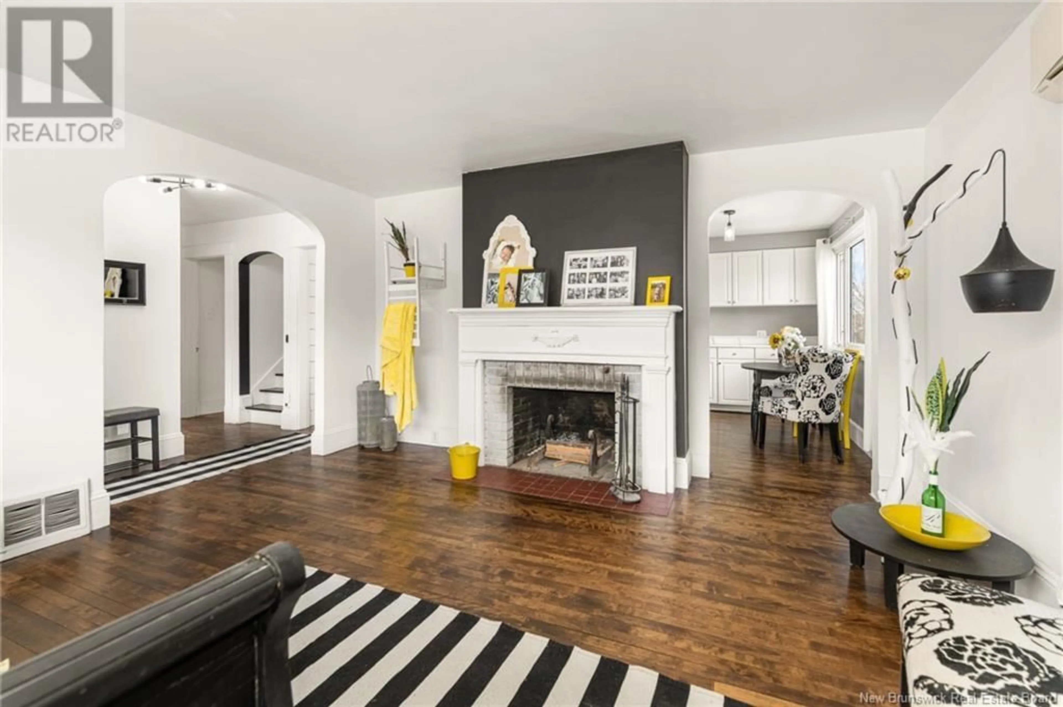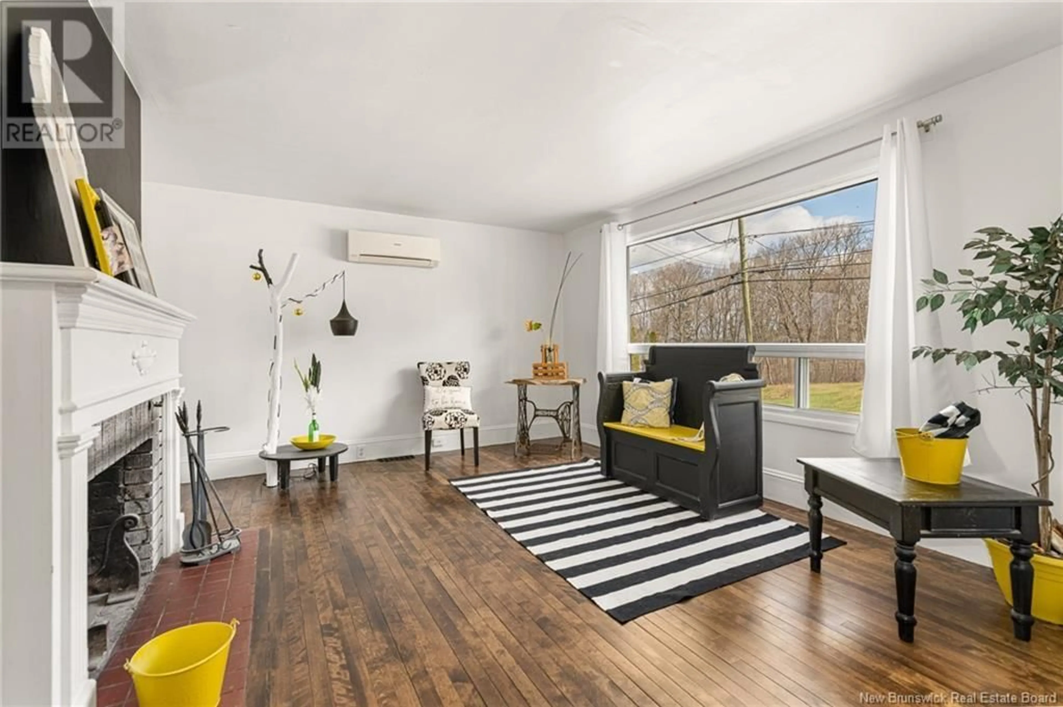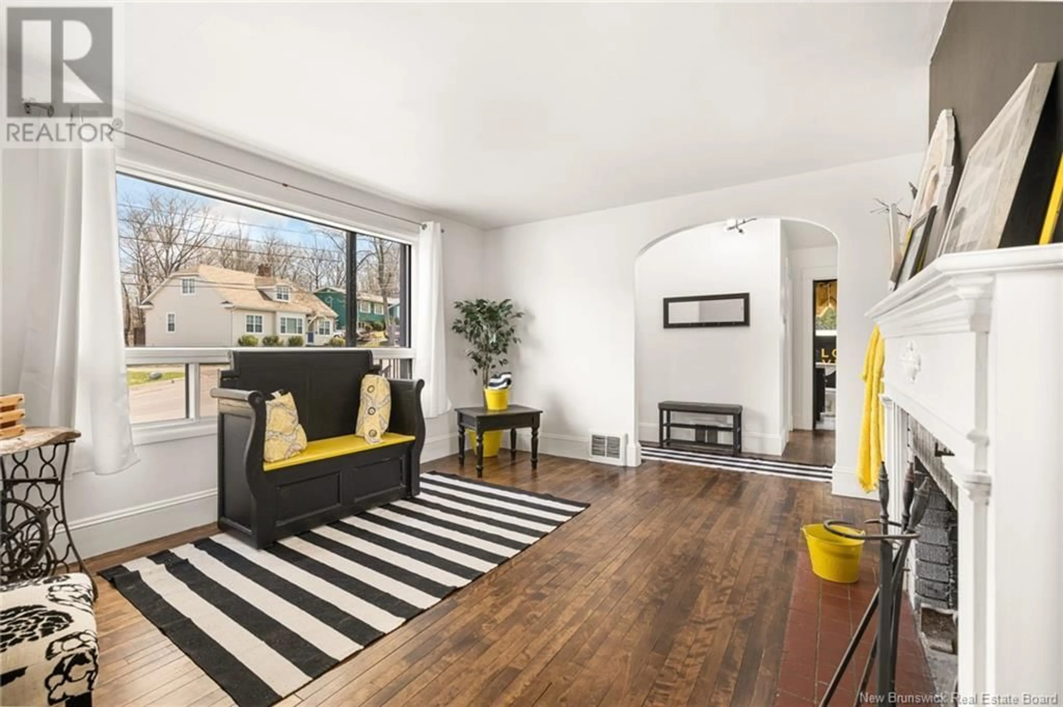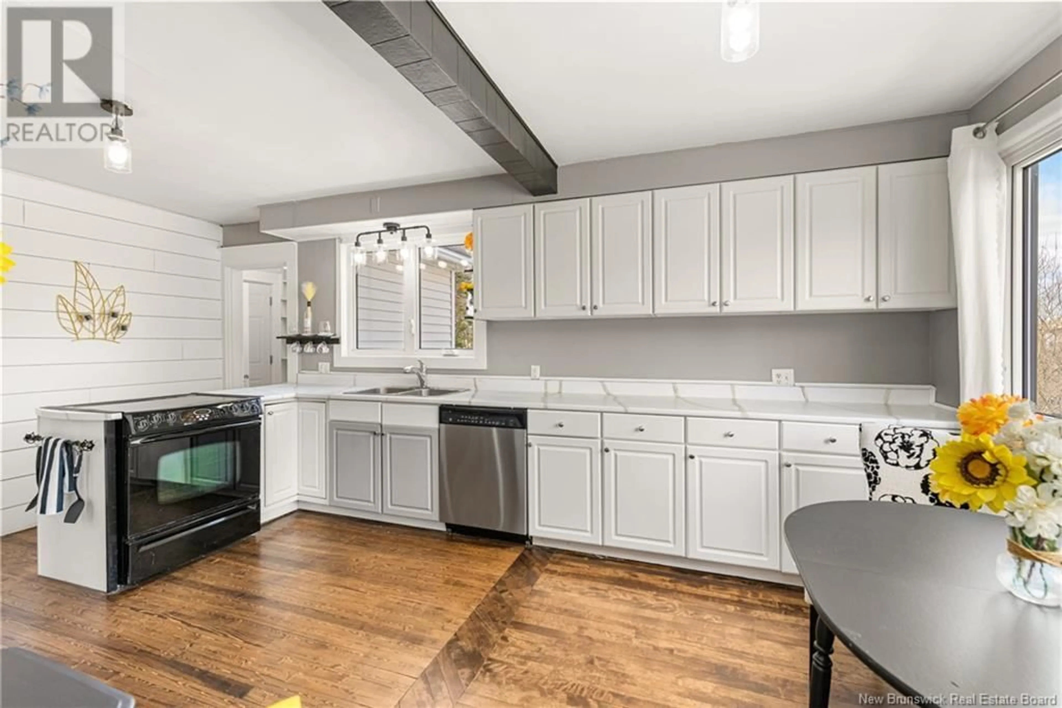117 LEONARD STREET, Riverview, New Brunswick E1B1K5
Contact us about this property
Highlights
Estimated valueThis is the price Wahi expects this property to sell for.
The calculation is powered by our Instant Home Value Estimate, which uses current market and property price trends to estimate your home’s value with a 90% accuracy rate.Not available
Price/Sqft$191/sqft
Monthly cost
Open Calculator
Description
*INLAW SUITE POTENTIAL!!* Discover this charming 4-bedroom, 2-full-bath home in the heart of Riverview, NB, perfect for families and investors alike. The property features a detached single-car garage, offering convenient parking and storage options. Inside, youll find an inviting atmosphere with 80% of the windows replaced and updated, allowing for abundant natural light. Recent upgrades include brand new flooring throughout various areas and a contemporary kitchen countertopideal for culinary enthusiasts. Venture to the basement, where incredible in-law suite potential awaits! This space boasts a newly added kitchenette, a separate entrance possibility, and fresh flooring that welcomes you as you enter. The home's heating is efficiency-focused, featuring a mini-split and a cozy WETT certified fireplace for comfort during colder months, along with oil heating. Both bathrooms have been recently modernized, with the second-level bathroom added in 2025 and the main-level bath updated in 2024/2025, enhancing the home's functionality. This property is a must-see, combining modern amenities with exceptional versatility! Contact your REALTOR today to schedule your private viewing!!! (id:39198)
Property Details
Interior
Features
Second level Floor
Storage
18'7'' x 8'9''4pc Bathroom
10'0'' x 8'0''Bedroom
11'6'' x 11'0''Bedroom
16'0'' x 15'0''Property History
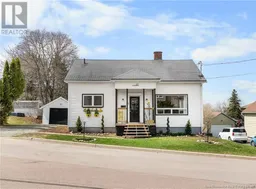 31
31
