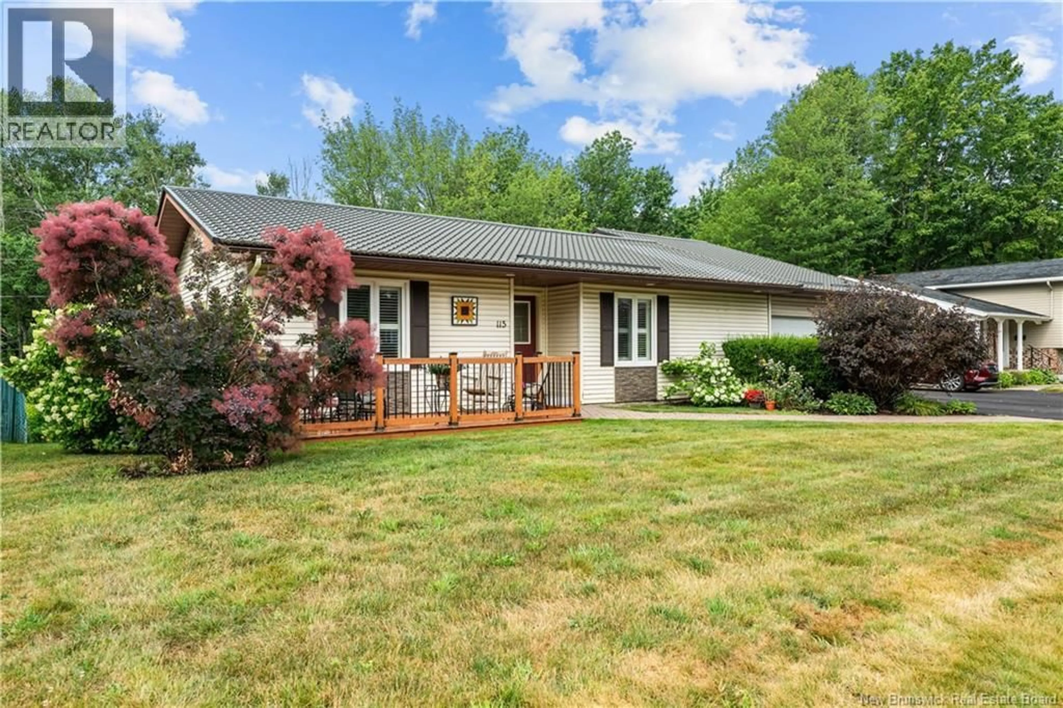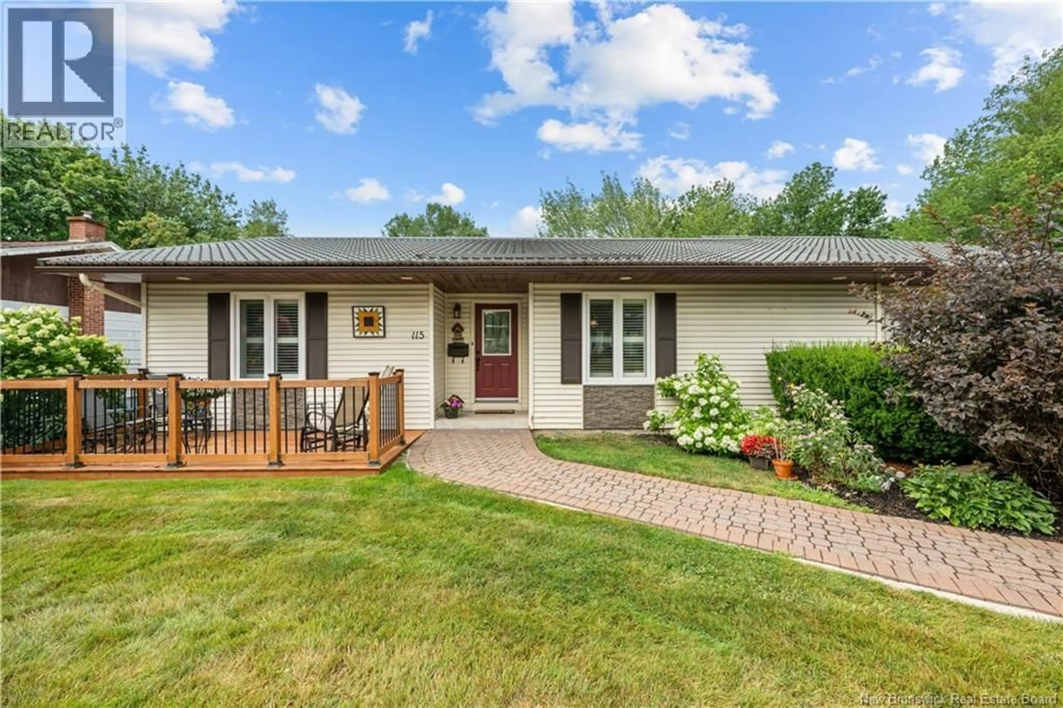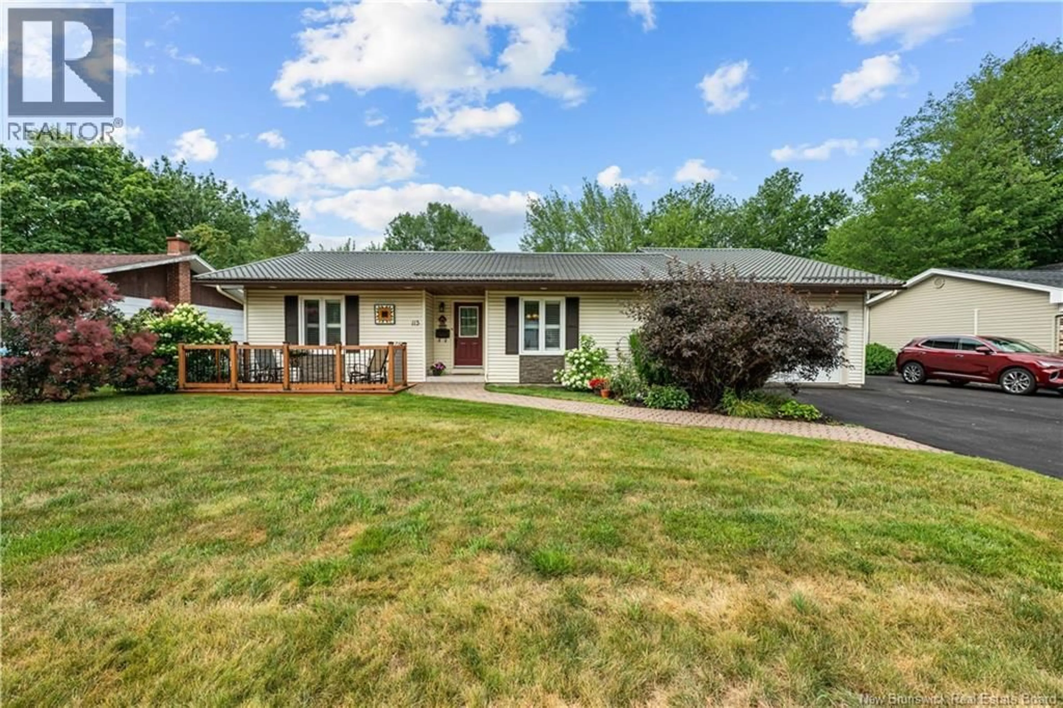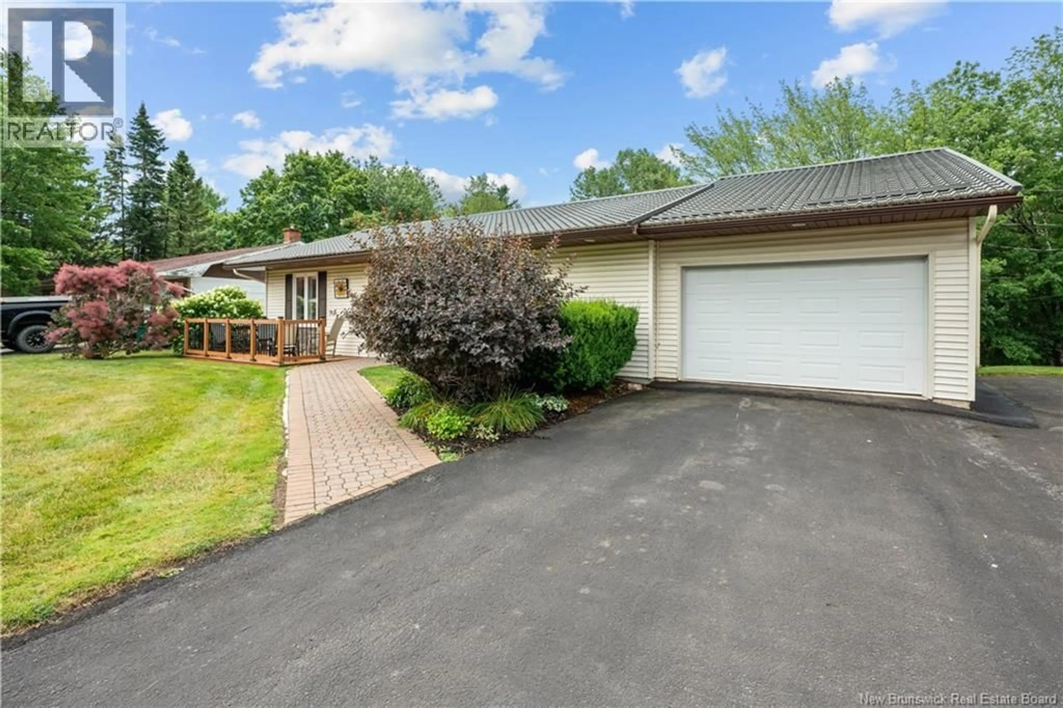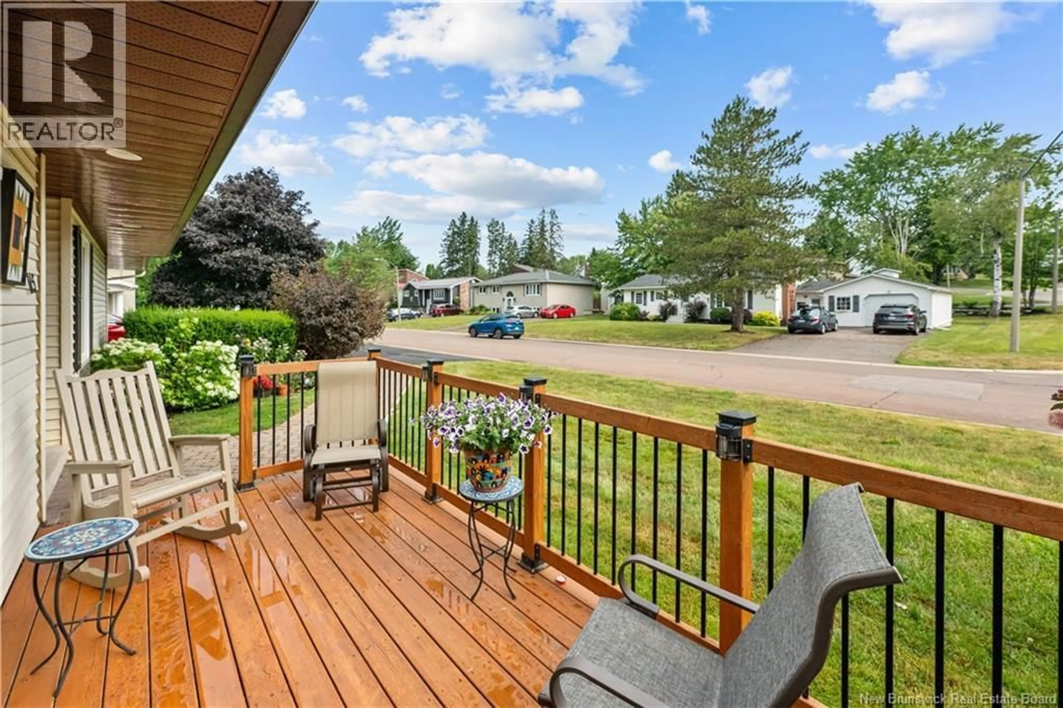115 CANUSA, Riverview, New Brunswick E1B2W6
Contact us about this property
Highlights
Estimated valueThis is the price Wahi expects this property to sell for.
The calculation is powered by our Instant Home Value Estimate, which uses current market and property price trends to estimate your home’s value with a 90% accuracy rate.Not available
Price/Sqft$408/sqft
Monthly cost
Open Calculator
Description
Welcome to 115 Canusa Drive, a warm and inviting 3-bedroom, 2.5-bathroom home located in the heart of Riverview, NBa fantastic family community just minutes away from Moncton. This home offers a perfect blend of comfort, convenience, and amazing outdoor spaces, making it ideal for anyone looking to enjoy a peaceful lifestyle with all the perks of nearby city life. As you enter the home you will be welcomed by the open concept living room, dinning and kitchen area. Amazing bonus in this house is the 3 season sunroom, large windows to let in that wonderful sunshine. This level has the master bedroom with private washroom, a second bedroom and washroom. As you head downstairs you will be greeted by a large living room area as well as a bedroom and washroom and laundry area. Plenty of storage area in this basement. Top it all off a walk out basement that brings you to your fenced in backyard, cement padded sitting area. This property is a must see, call your REALTOR® to see this amazing property (id:39198)
Property Details
Interior
Features
Basement Floor
Storage
10' x 20'Storage
9' x 9'Laundry room
8'7'' x 12'8''2pc Bathroom
5' x 8'Property History
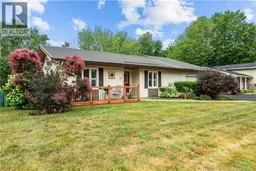 39
39
