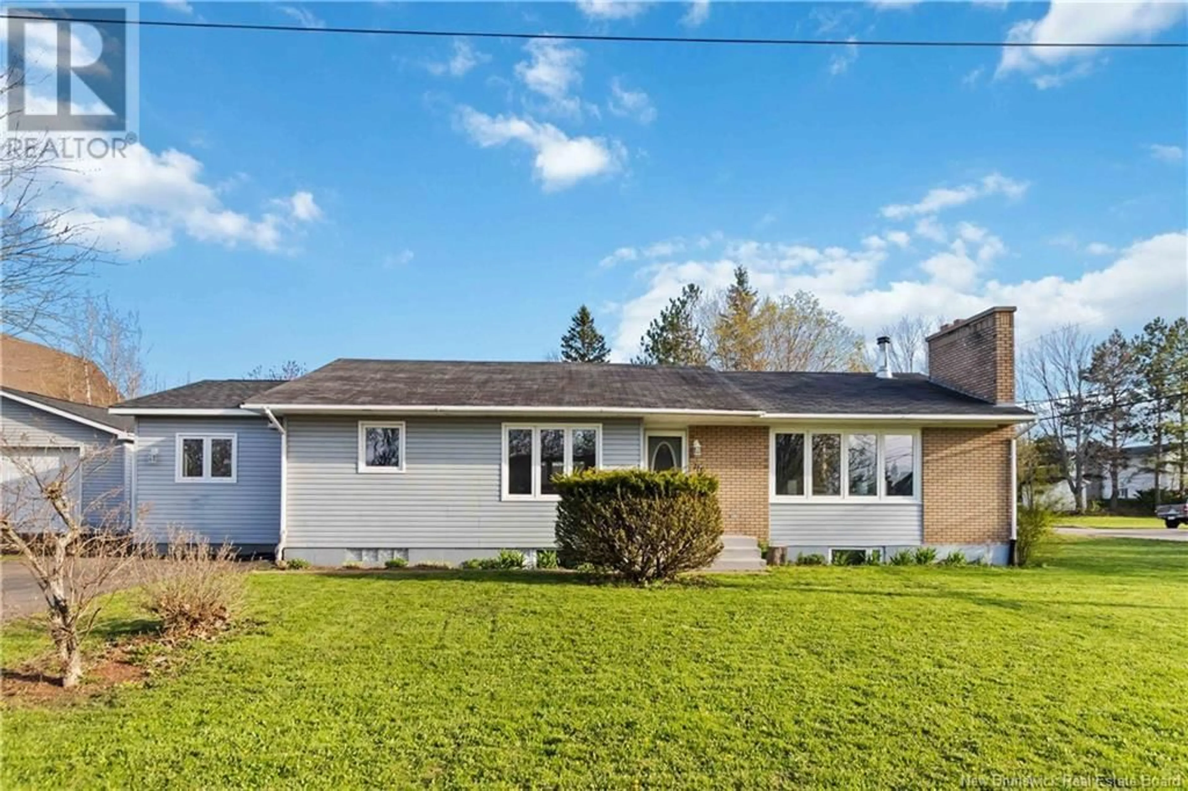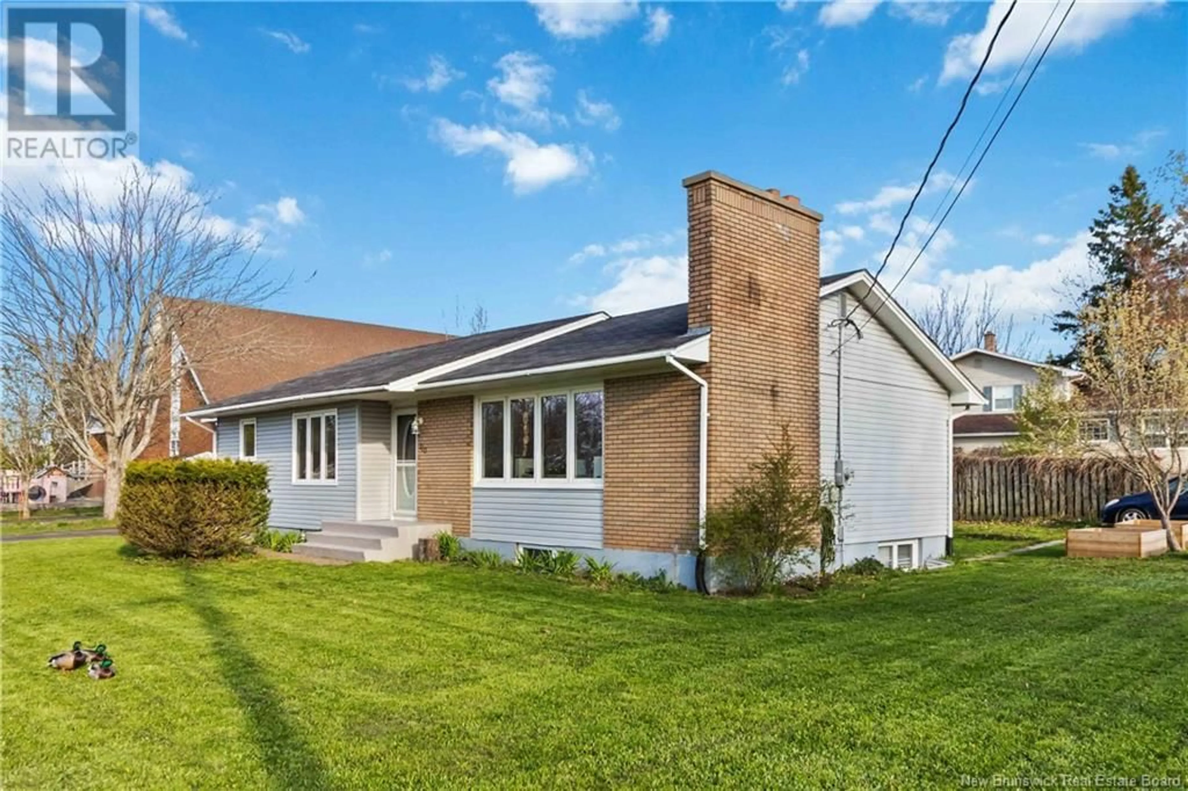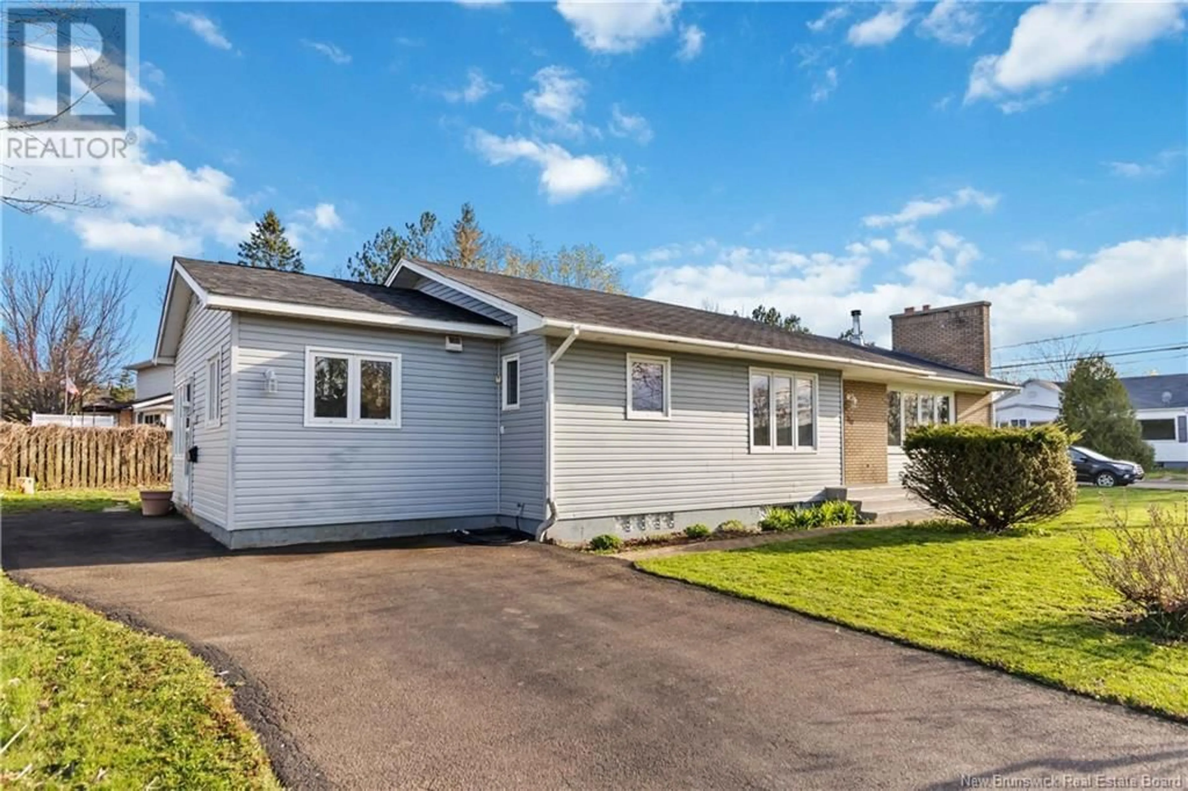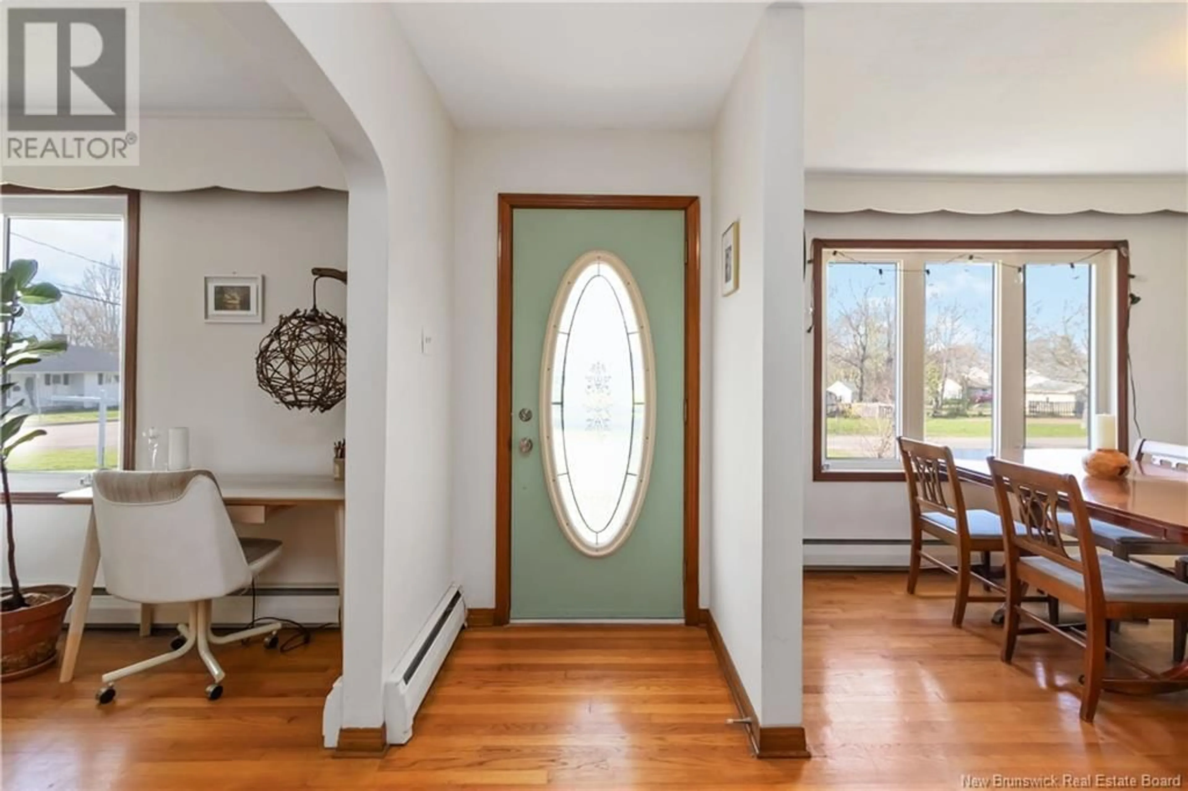110 RANCH ROAD, Riverview, New Brunswick E1B1P3
Contact us about this property
Highlights
Estimated valueThis is the price Wahi expects this property to sell for.
The calculation is powered by our Instant Home Value Estimate, which uses current market and property price trends to estimate your home’s value with a 90% accuracy rate.Not available
Price/Sqft$354/sqft
Monthly cost
Open Calculator
Description
MORTGAGE HELPER! SEPARATE ENTRANCE TO IN-LAW SUITE WITH FULL KITCHEN & SEPARATE DRIVEWAY!! a rare opportunity to own a home that can help pay for itself. This corner-lot bungalow in Riverview East features three paved driveways, an insulated 26x30 detached garage, and a bright walk-out in-law suite that has generated rental income significant enough to cover the mortgage. The house is over 2700 square feet and is currently tenant free so new buyers can have a fresh start! The main level offers two bedrooms, one bathroom, a large eat-in kitchen, formal dining room, and two inviting living spaces. The home is efficiently heated with a wood stove and required just four cords of wood to stay warm through fall, winter, and springkeeping heating costs low year-round. Downstairs, the in-law suite has its own entrance and driveway, two bedrooms, two bathrooms, a full kitchen, and a generous living area. The space is ideal for income potential or multi-generational living. Updates include a new roof on the sunroom and garage (lifetime shingles), added egress windows, a basement bedroom, refinished red oak flooring, rebuilt front steps, leveled lawn, refreshed lighting, new garden beds, fruit trees, and a lean-to off the garage. Enterprise-grade WiFi is installed throughouta huge bonus for anyone working from home. Located near Riverview East School, this property blends charm, practicality, and real financial benefit. Book your showing today. (id:39198)
Property Details
Interior
Features
Basement Floor
Kitchen/Dining room
11'7'' x 10'Bedroom
11'7'' x 9'3''Utility room
11'1'' x 18'6''Laundry room
11'7'' x 9'11''Property History
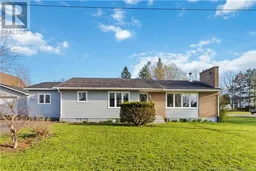 47
47
