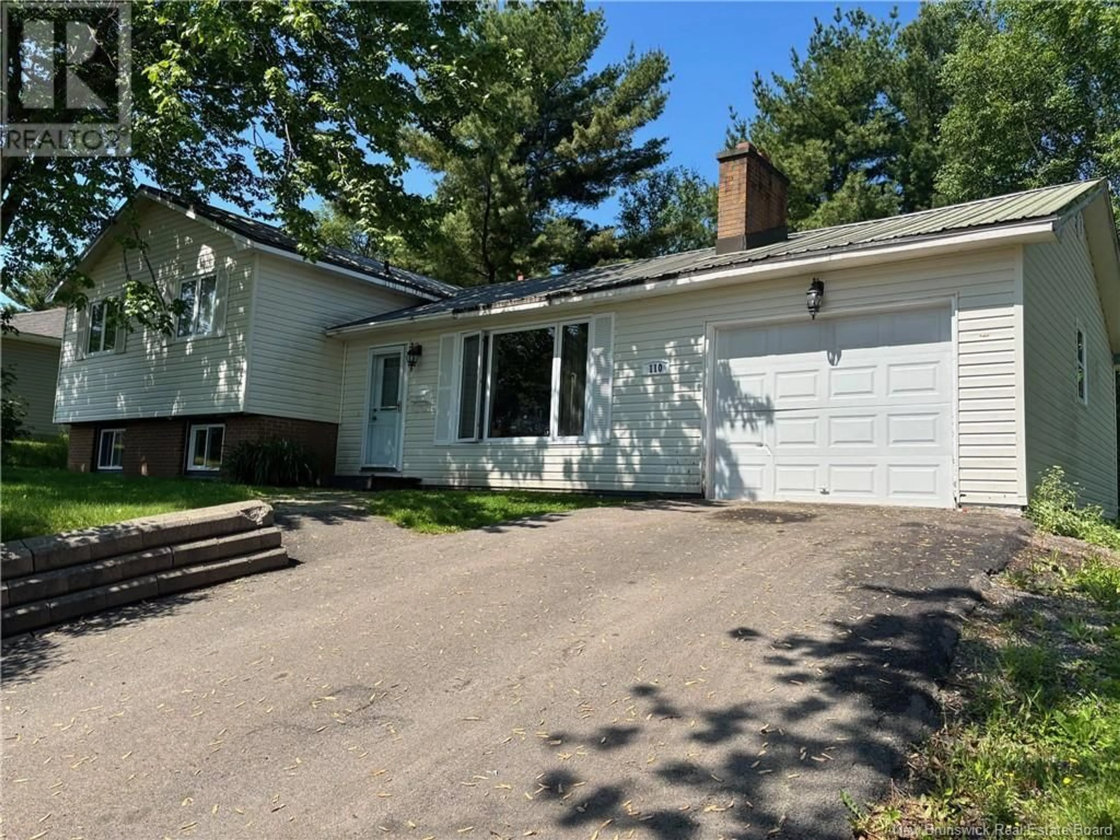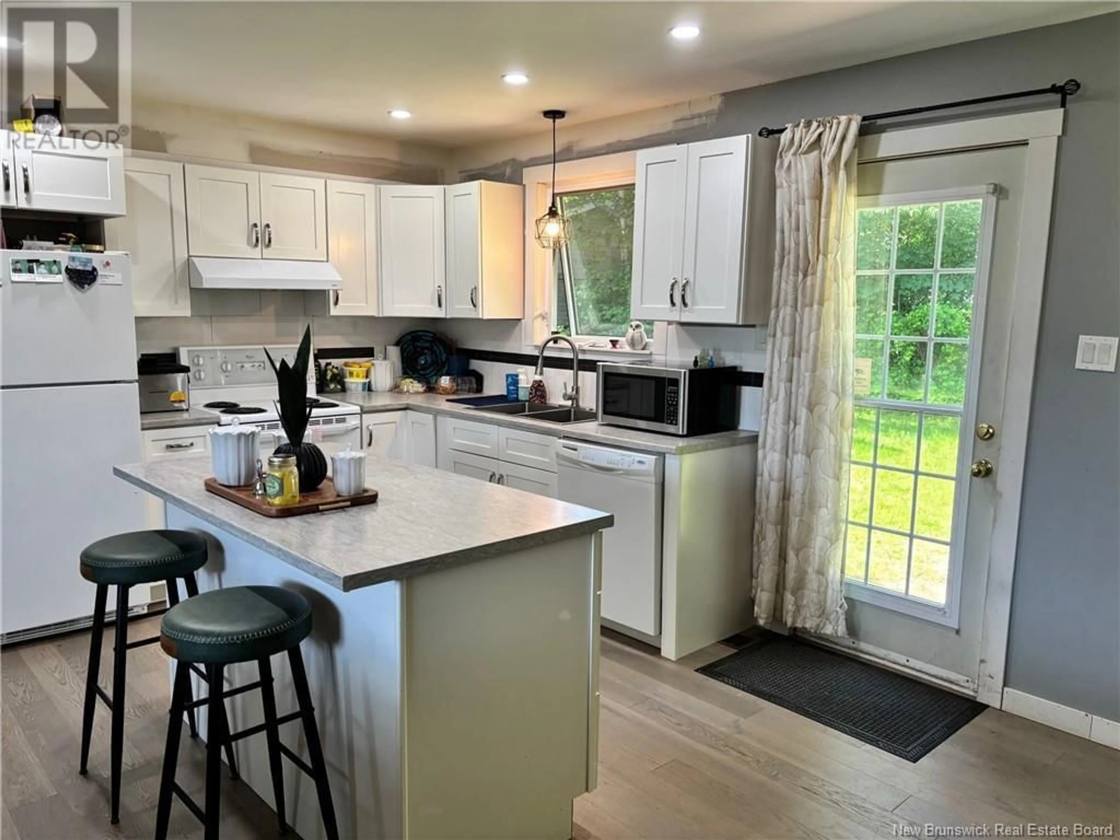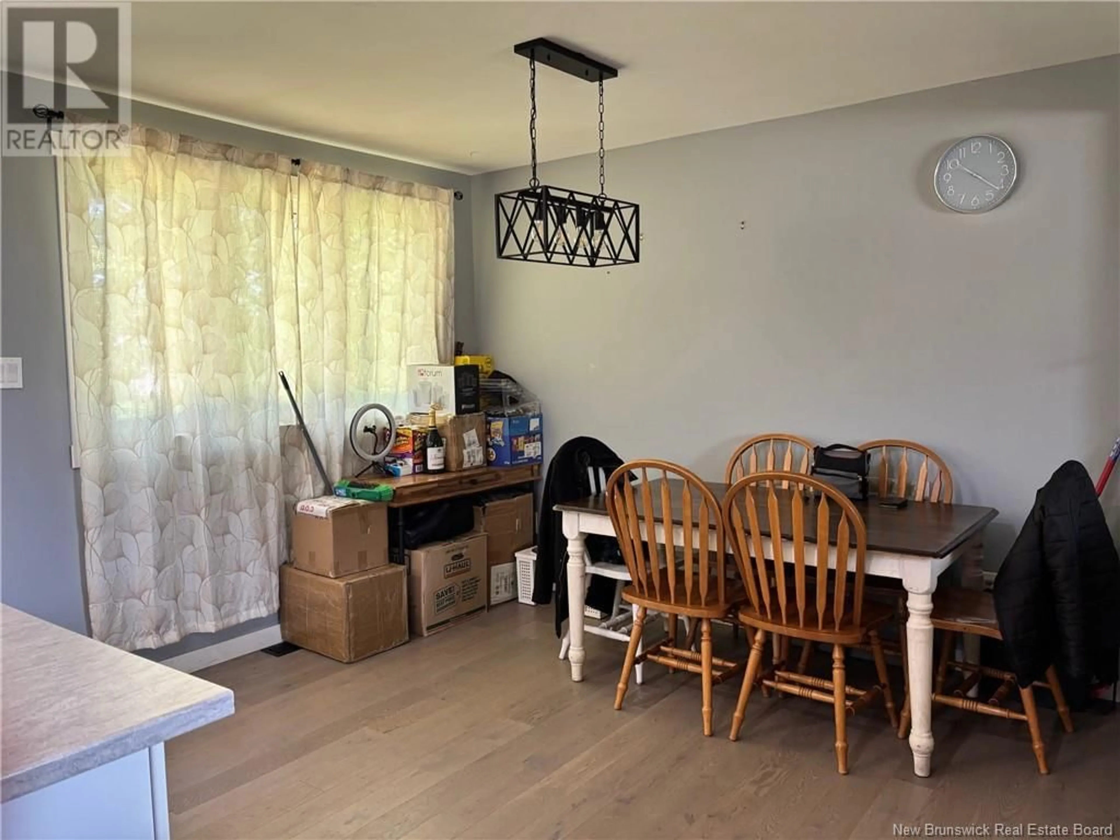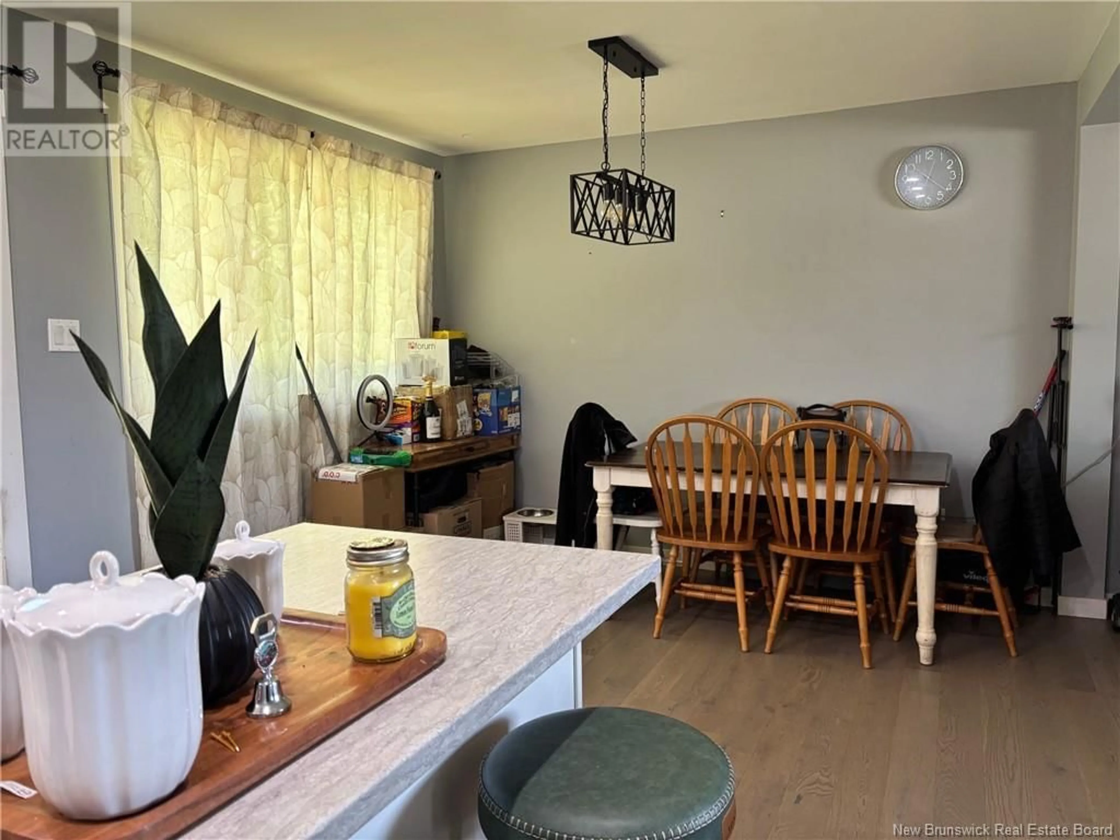110 MUNCEY DRIVE, Riverview, New Brunswick E1B1A7
Contact us about this property
Highlights
Estimated valueThis is the price Wahi expects this property to sell for.
The calculation is powered by our Instant Home Value Estimate, which uses current market and property price trends to estimate your home’s value with a 90% accuracy rate.Not available
Price/Sqft$278/sqft
Monthly cost
Open Calculator
Description
Welcome to this charming and spacious home nestled in a family-friendly neighborhood, perfect for growing families or those looking for extra space to spread out and relax. This well-maintained property features 3 comfortable bedrooms and 2 full bathrooms, offering ample room for everyone. The heart of the home is the bright open-concept kitchen, living room, and dining area, ideal for both everyday living and entertaining guests. Downstairs, you'll find a finished family roomperfect for movie nights or a kids play areaas well as a non-conforming bedroom that makes a great guest room, home office, or hobby space. Step outside and enjoy the large, private backyard, providing a peaceful retreat with plenty of space for kids to play, gardening, or outdoor entertaining. The attached single-car garage adds convenience and extra storage. This home has been freshly painted, has new gutters, has a cost saving Geothermal system and a steel roof. Located in a quiet, welcoming neighborhood close to schools, parks, walking trails and amenities, this home has everything you need for comfortable, easy living. Dont miss your chance to make it yours! NOTE - taxes are non owner occupied (id:39198)
Property Details
Interior
Features
Basement Floor
Laundry room
10'6'' x 10'Family room
12'7'' x 16'6''Bedroom
10'3'' x 13'7''3pc Bathroom
4'1'' x 5'7''Property History
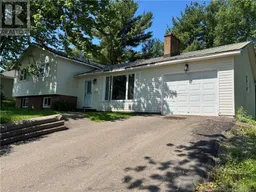 20
20
