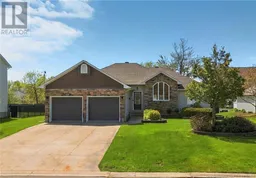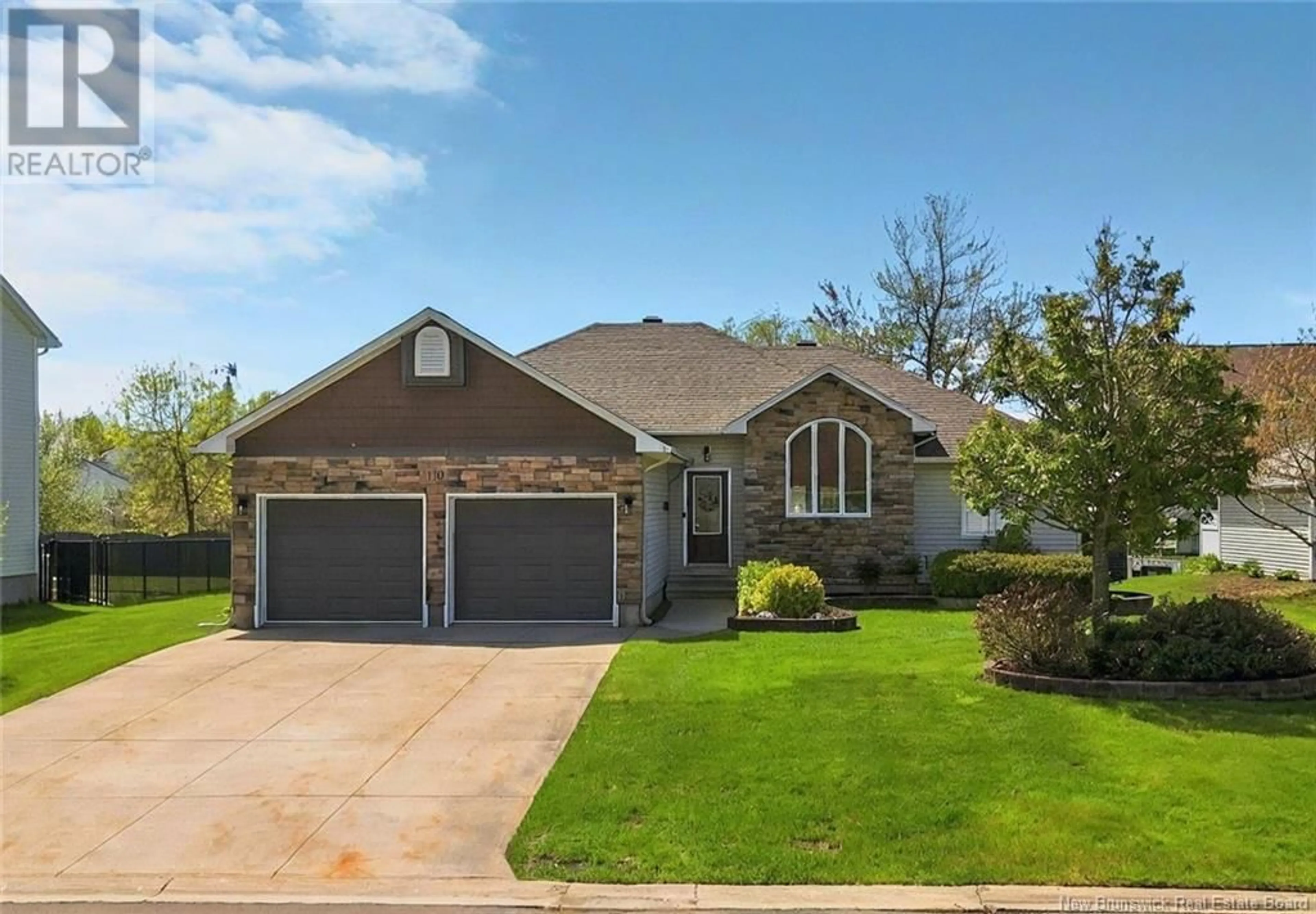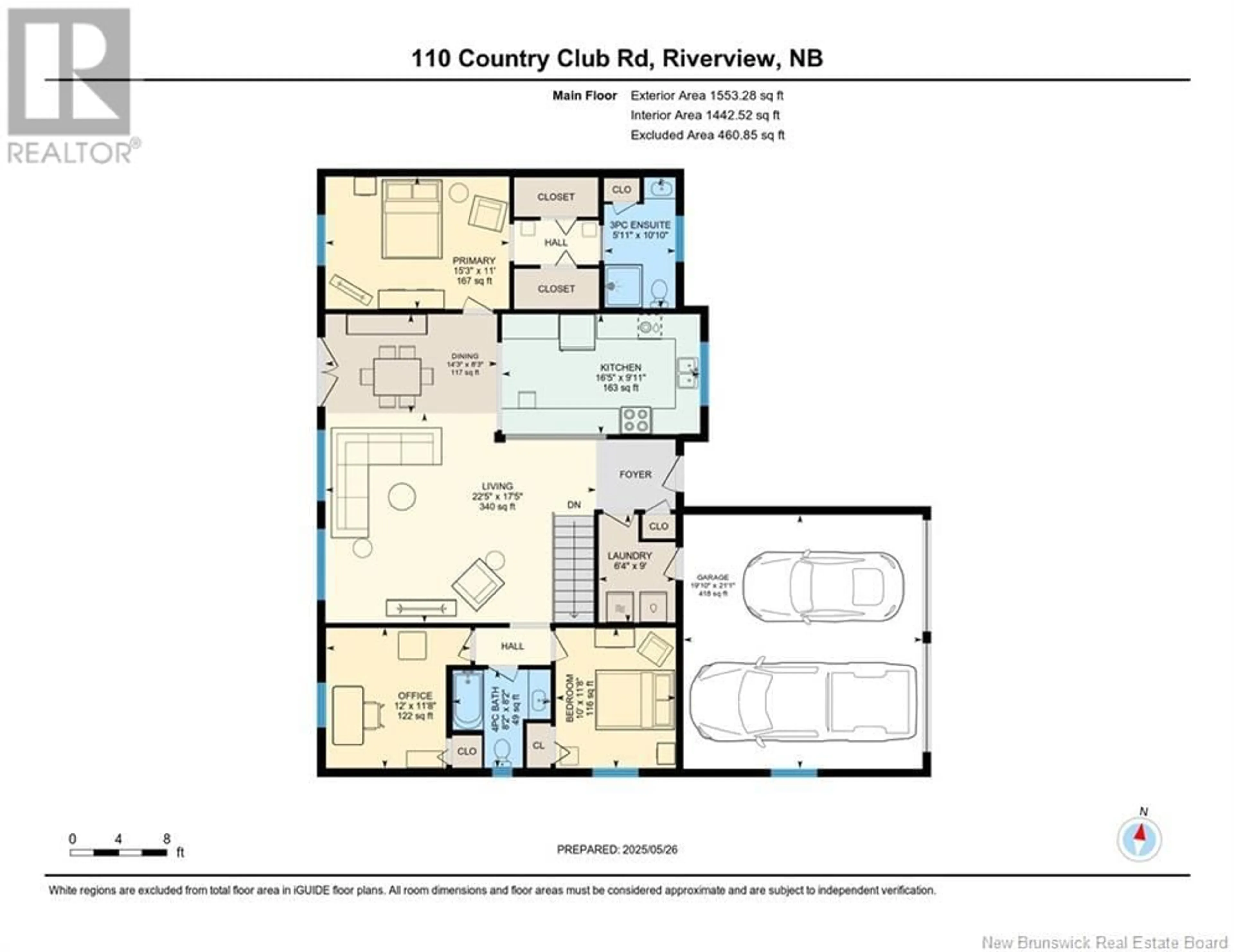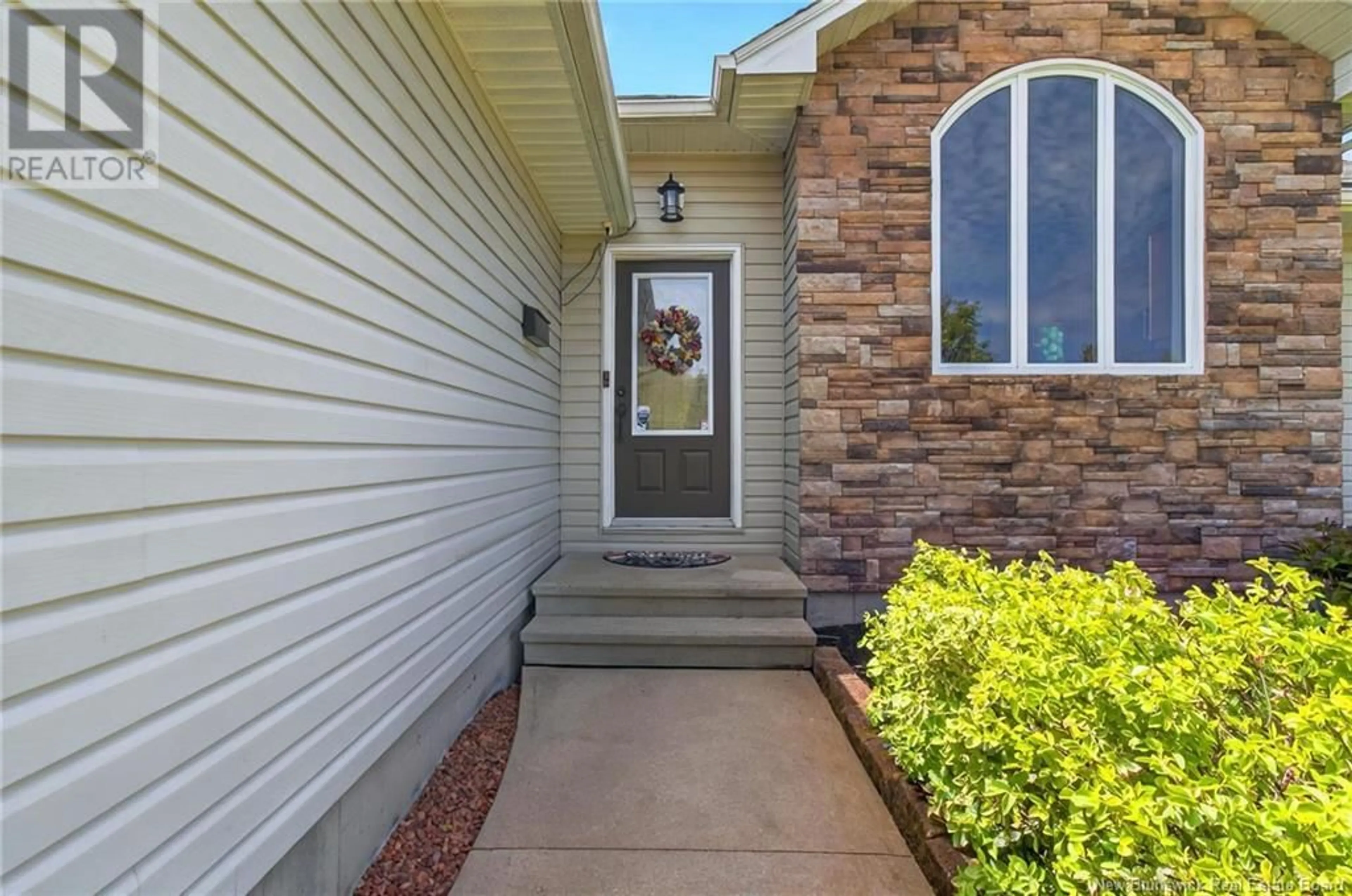110 COUNTRY CLUB ROAD, Riverview, New Brunswick E1B5M9
Contact us about this property
Highlights
Estimated ValueThis is the price Wahi expects this property to sell for.
The calculation is powered by our Instant Home Value Estimate, which uses current market and property price trends to estimate your home’s value with a 90% accuracy rate.Not available
Price/Sqft$372/sqft
Est. Mortgage$2,487/mo
Tax Amount ()$5,286/yr
Days On Market2 days
Description
A stand-out EXECUTIVE BUNGALOW nestled in fabulous neighbourhood. Having already built many fond memories, this custom-built home is ready to create a new book of memories for its next family. The open lay-out is timeless in its style & presents convenient living at its finest. The splendour of the home greets you in the foyer as your eye captures the openness, the vaulted ceiling, the large & bright windows & the stunning kitchen. The spacious LR w/ surround sound is open w/ lg windows & Dining area, w/ patio doors to a covered deck, for morning coffees & evening BBQs. The custom kitchen is breathtaking with is expanse of solid surface counters & cabinets galore; & your eye will feast on the oversized, glorious window above the sink. This is no cookie cutter kitchen & truly the family chefs delight! Conveniently designed for one-level living, there are 3 bedrooms, the lg primary with dbl closets & 3PC ensuite w/ custom shwr, & on opposite end of home are the 2 bdrms w/ 4PC family bath between. Completing the main, is the mudroom entrance from garage w/ laundry. Rounding out the flow, the open stairway down leads to an oversized Family Room, perfect for pool table or relaxing with friends; & with an exercise space or office just off it. A half bath & lg storage/workshop w/ off-season closets complete the down. Beautifully landscaped; concrete driveway, walkway & steps; dbl garage w/ generator plug; 2 yr roof shingles; alarm system; LOVINGLY CARED-FOR! See VIRTUAL TOUR. (id:39198)
Property Details
Interior
Features
Basement Floor
Utility room
14'10'' x 31'9''2pc Bathroom
5'9'' x 5'0''Exercise room
14'9'' x 12'6''Family room
27'10'' x 35'0''Property History
 50
50



