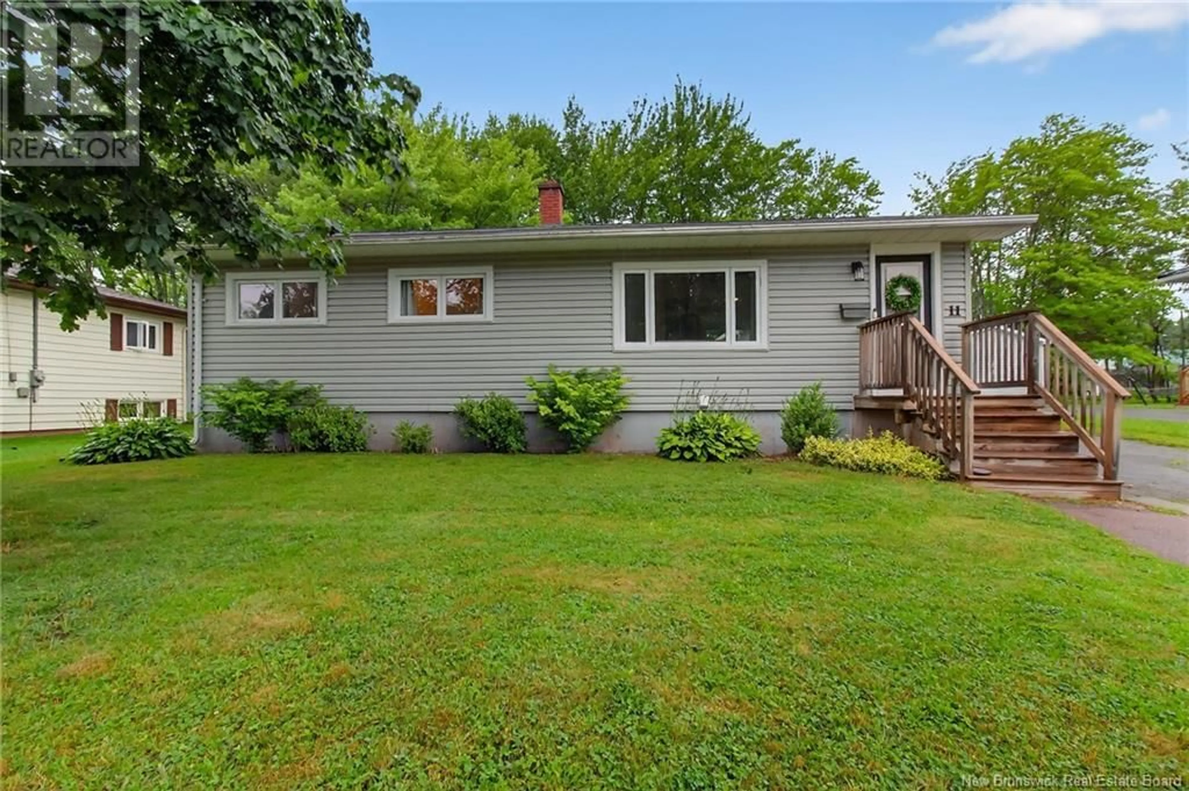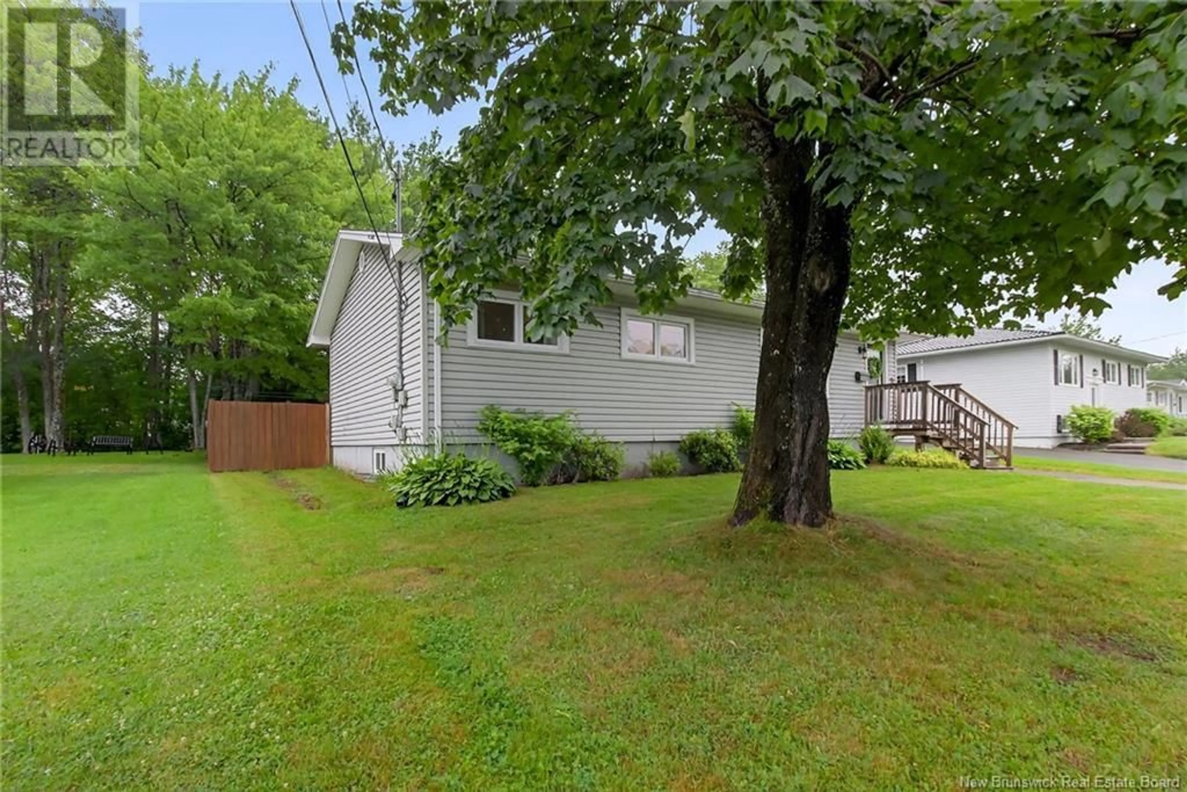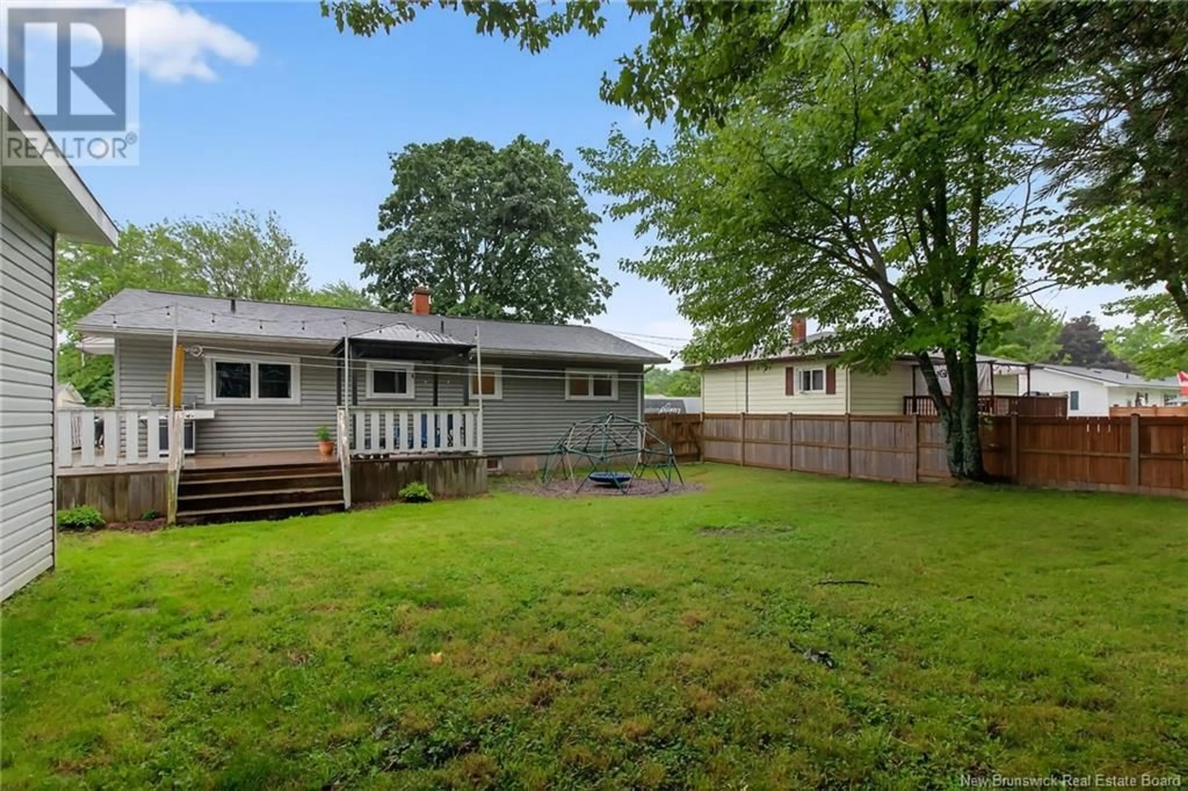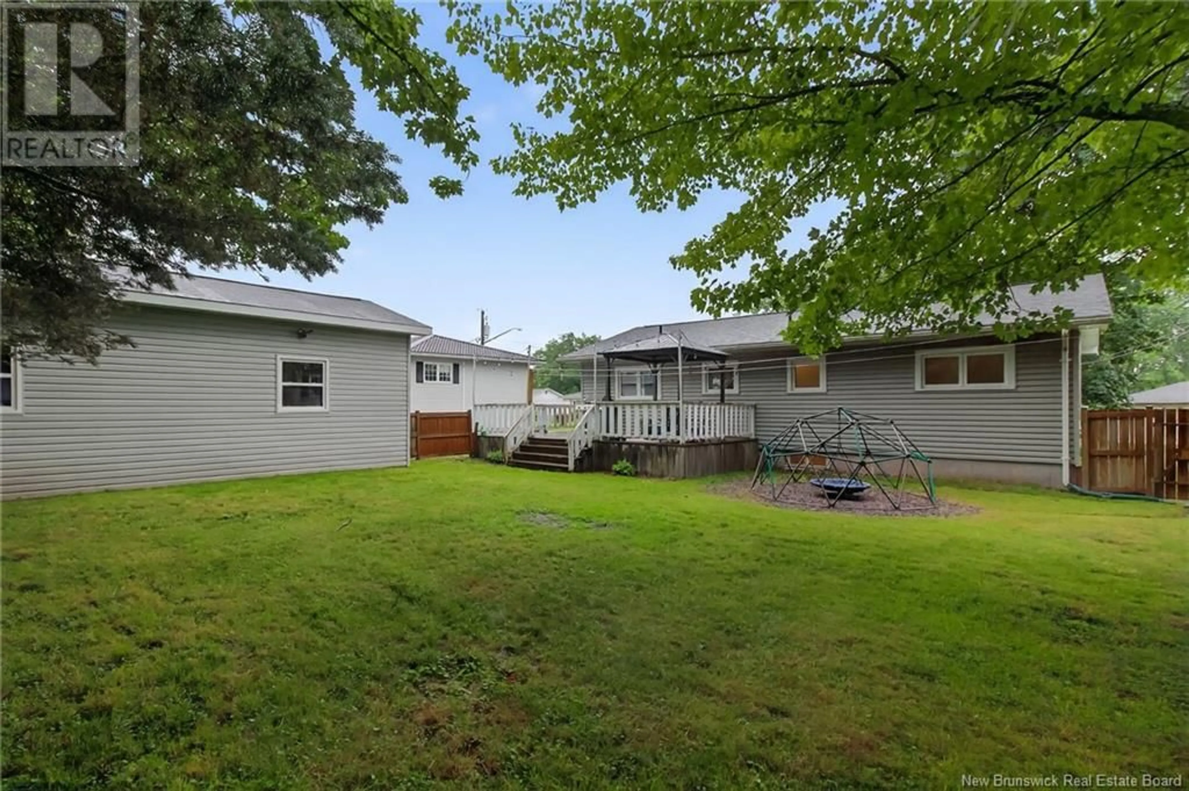11 ROSEBERRY STREET, Riverview, New Brunswick E1B2Z2
Contact us about this property
Highlights
Estimated valueThis is the price Wahi expects this property to sell for.
The calculation is powered by our Instant Home Value Estimate, which uses current market and property price trends to estimate your home’s value with a 90% accuracy rate.Not available
Price/Sqft$374/sqft
Monthly cost
Open Calculator
Description
Welcome to 11 Roseberry! This beautifully updated, modern, and freshly painted bungalow offers the perfect blend of comfort, function, and style. With both front and side entrances this home offers added convenience, flexibility, and options for its next owner! Heading inside discover a bright open-concept layout that seamlessly connects the living room, dining area, and kitchen which is perfect for both everyday living and entertaining. Down the hall you'll find three generously sized bedrooms and a full bathroom providing plenty of space for the whole family. A recently installed mini-split on the main level provides efficient heating and cooling for year-round comfort. The fully finished basement adds even more room to spread out with a spacious family room, a bonus room currently set up as a home gym, a convenient two piece bathroom with laundry, and generous storage spaces. Outside a fully fenced-in backyard with mature trees creates a private outdoor area and the oversized detached garage offers room to store almost anything and has great workspace potential. Plus, the recently updated roof shingles offer both added value and long-term peace of mind. Dont miss your chance to own this move-in-ready home in a fantastic Riverview location contact your favourite REALTOR® today! (id:39198)
Property Details
Interior
Features
Basement Floor
Utility room
Laundry room
9'3'' x 10'2''2pc Bathroom
9'3'' x 10'2''Office
10'8'' x 10'6''Property History
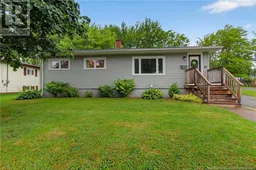 41
41
