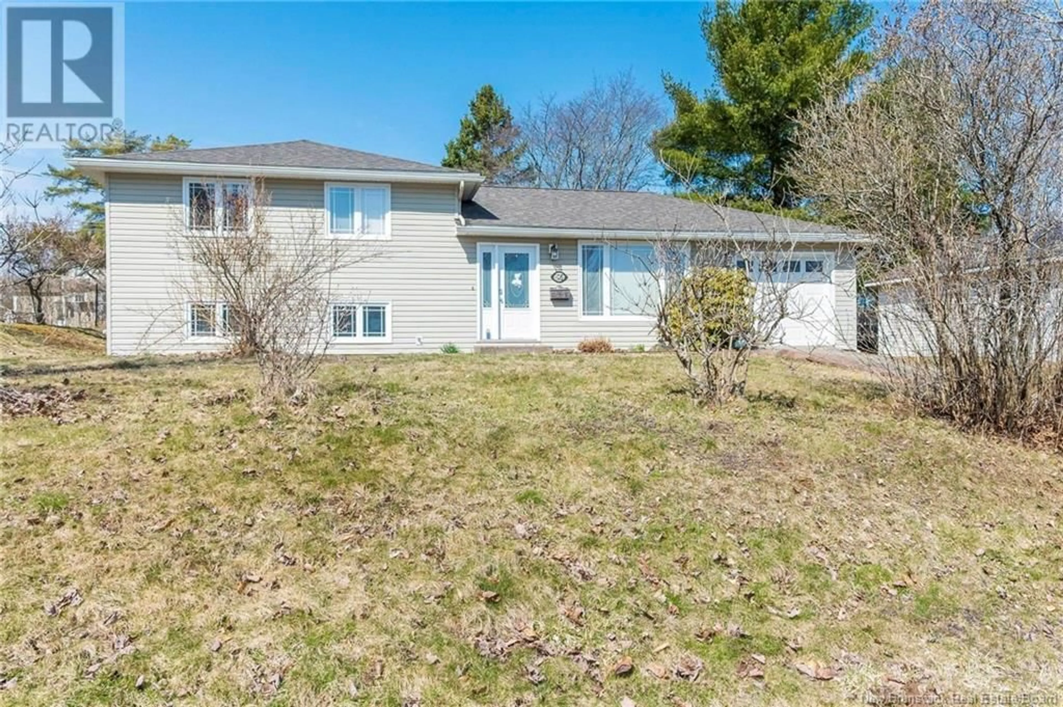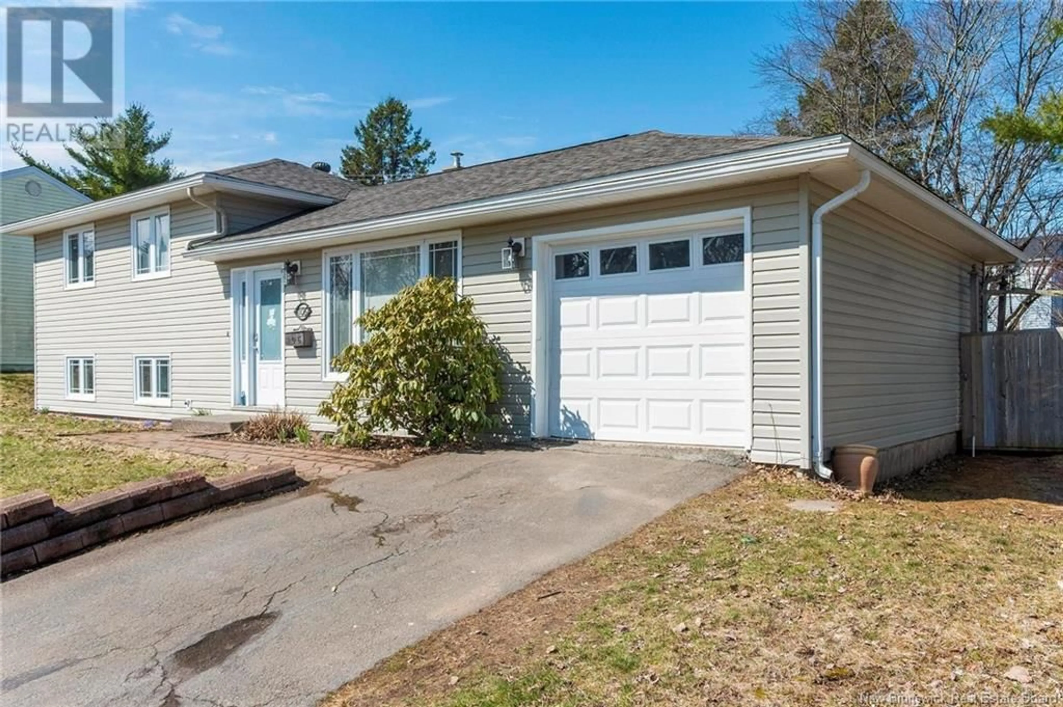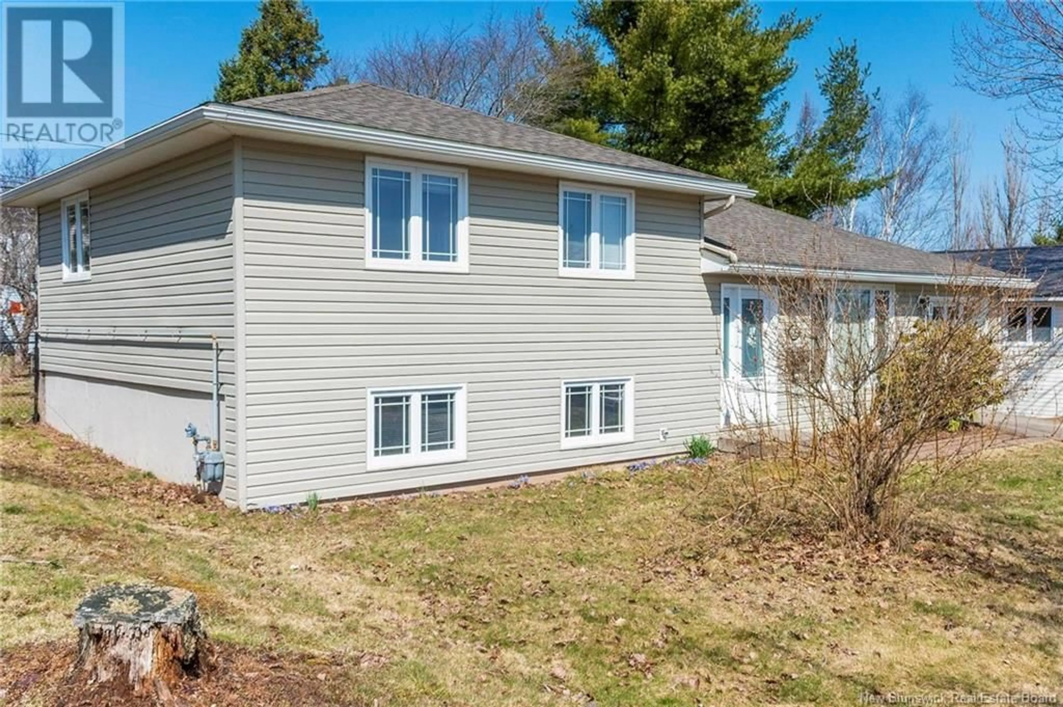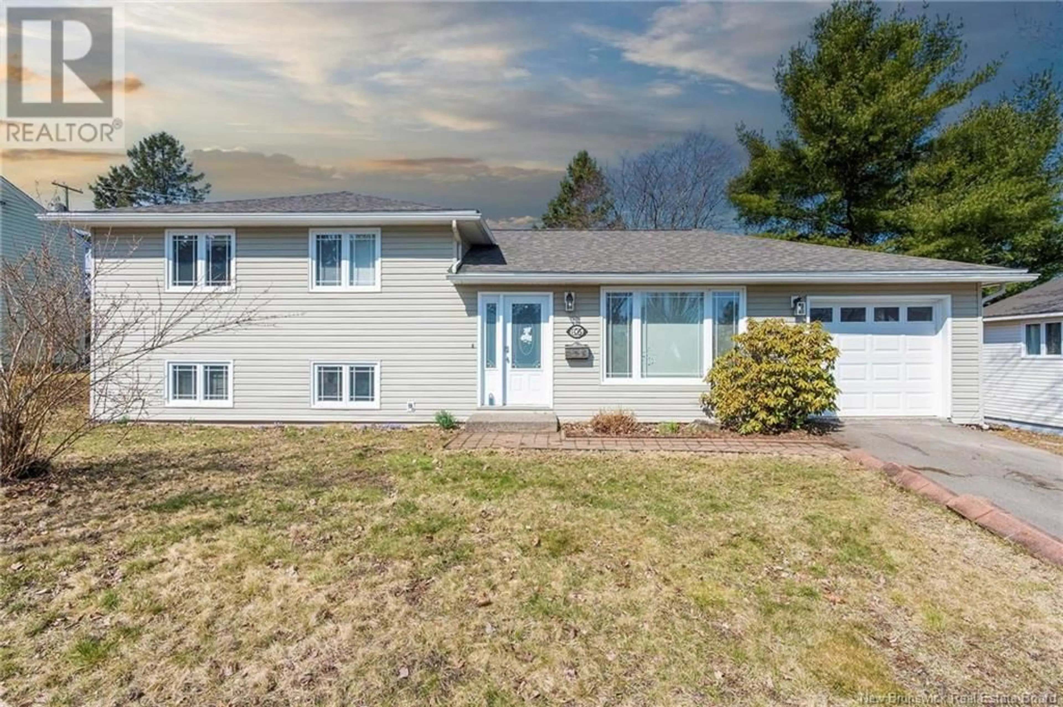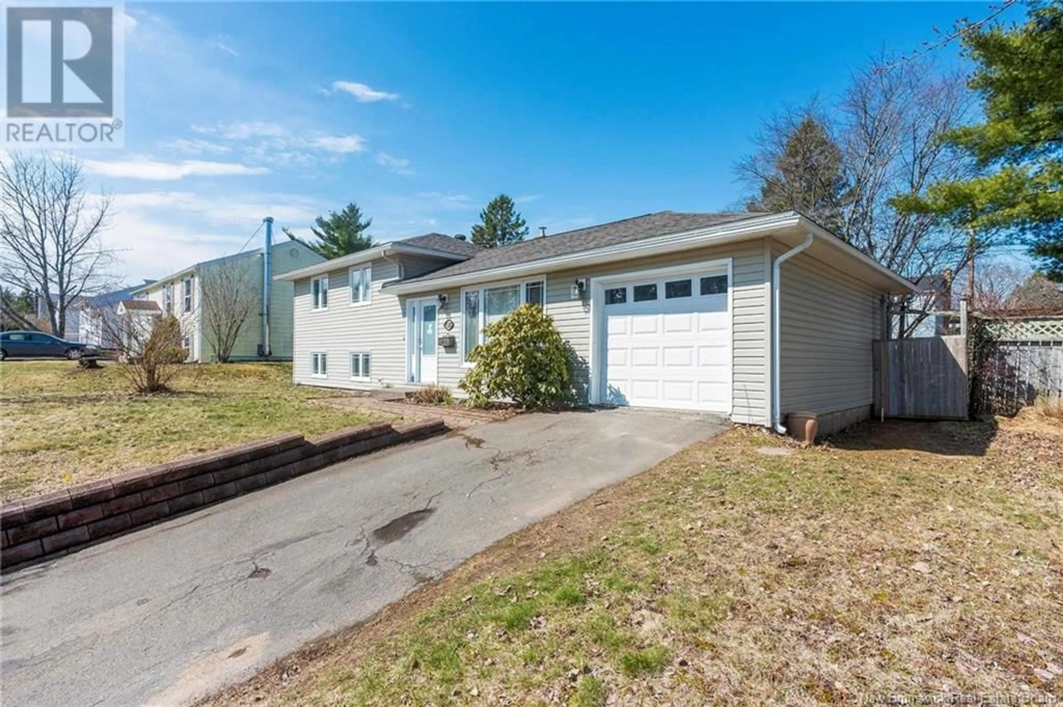106 MUNCEY, Riverview, New Brunswick E1B1A7
Contact us about this property
Highlights
Estimated ValueThis is the price Wahi expects this property to sell for.
The calculation is powered by our Instant Home Value Estimate, which uses current market and property price trends to estimate your home’s value with a 90% accuracy rate.Not available
Price/Sqft$344/sqft
Est. Mortgage$1,628/mo
Tax Amount ()$4,328/yr
Days On Market45 days
Description
Welcome to 106 Muncey Drive, Riverview, New Brunswick. This location is one of the most sought after and quiet areas of Point Park, this charming side-split home is just steps away from a playground. walking path and is only a short drive to down town Moncton. It is close to all amenities while offering a peaceful suburban lifestyle. This must see property features an attached garage and a welcoming eat in kitchen that flows into a cozy living room. Upstairs, you'll find three comfortable bedrooms and a full 4 piece bathroom. There are sliding patio doors leading you to spacious, fully fenced backyard that is perfect for entertaining- with a baby barn and a gazebo, ideal for summer barbecues, children's play area, or a safe space for your pets. The fully finished basement adds even more living space with a large family room a versatile nook perfect for a home office or reading area, and a separate laundry room. This home truly has it all- space, location and functionality. Don't miss your chance to make it yours. Book your showing today! (id:39198)
Property Details
Interior
Features
Basement Floor
Other
7'9'' x 8'8''Family room
13'10'' x 16'9''Property History
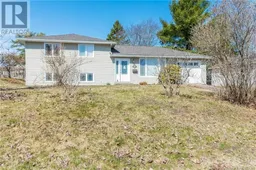 49
49
