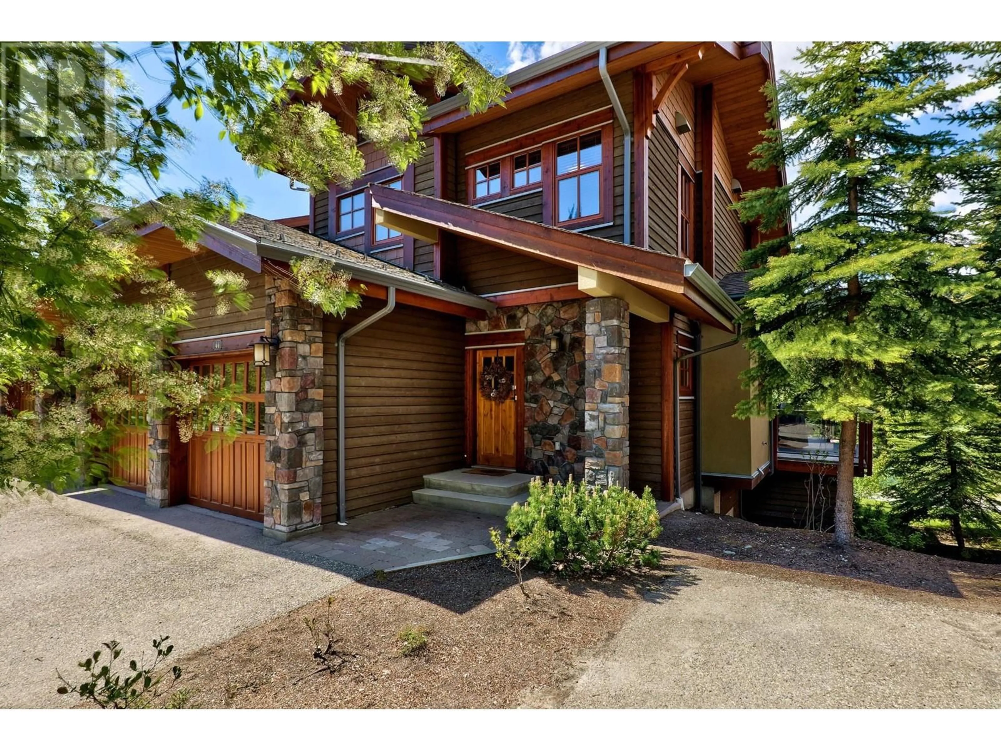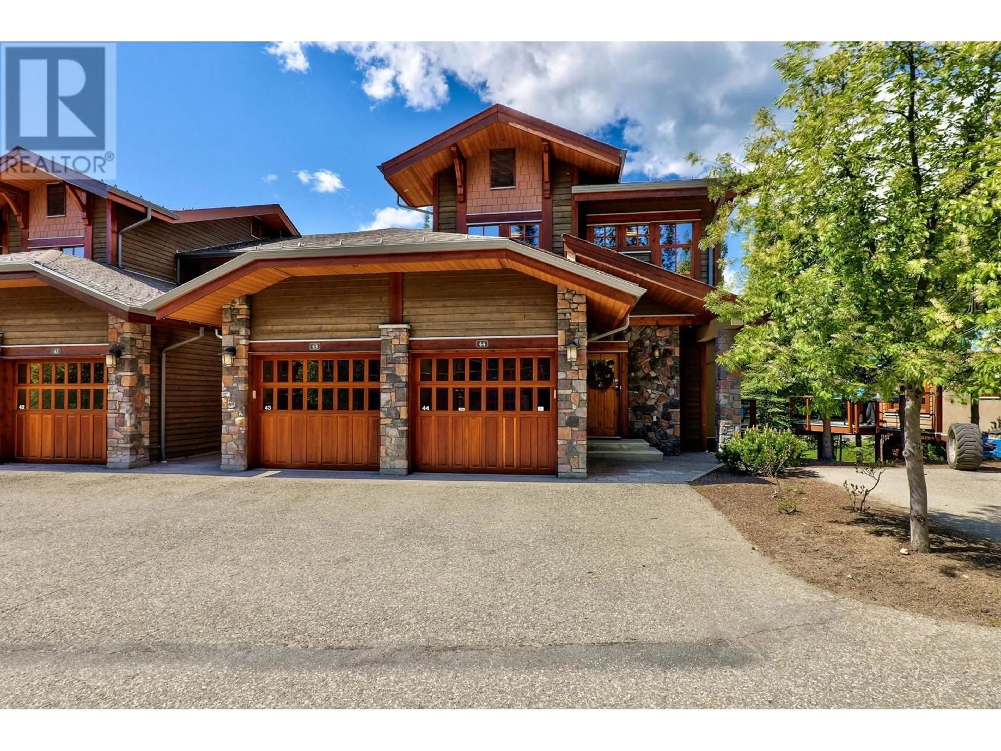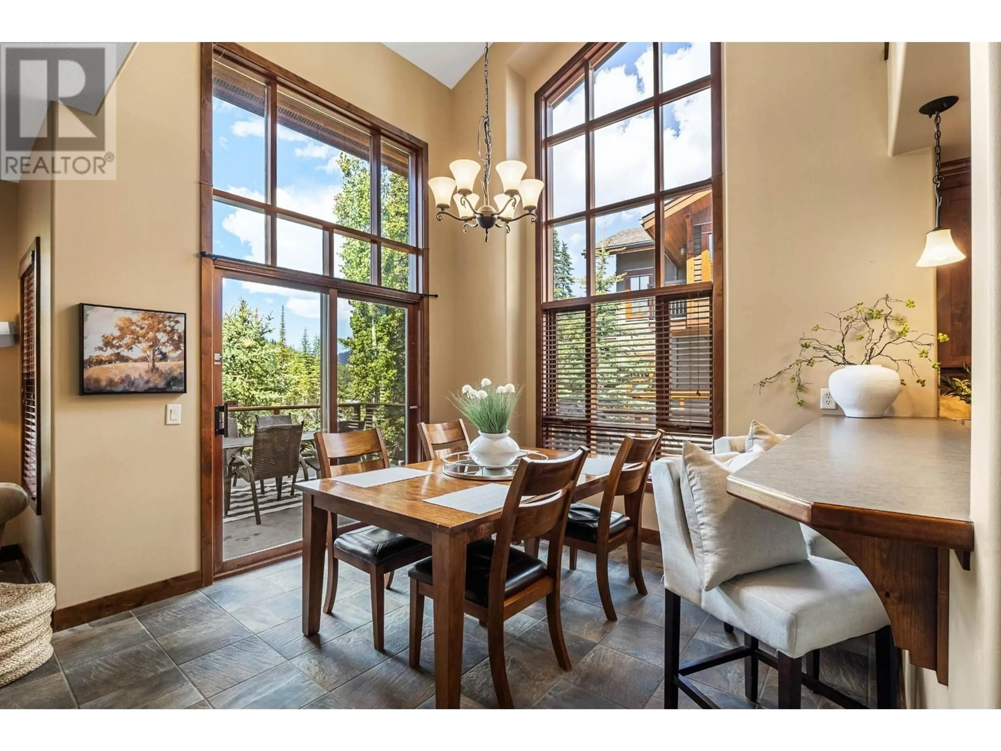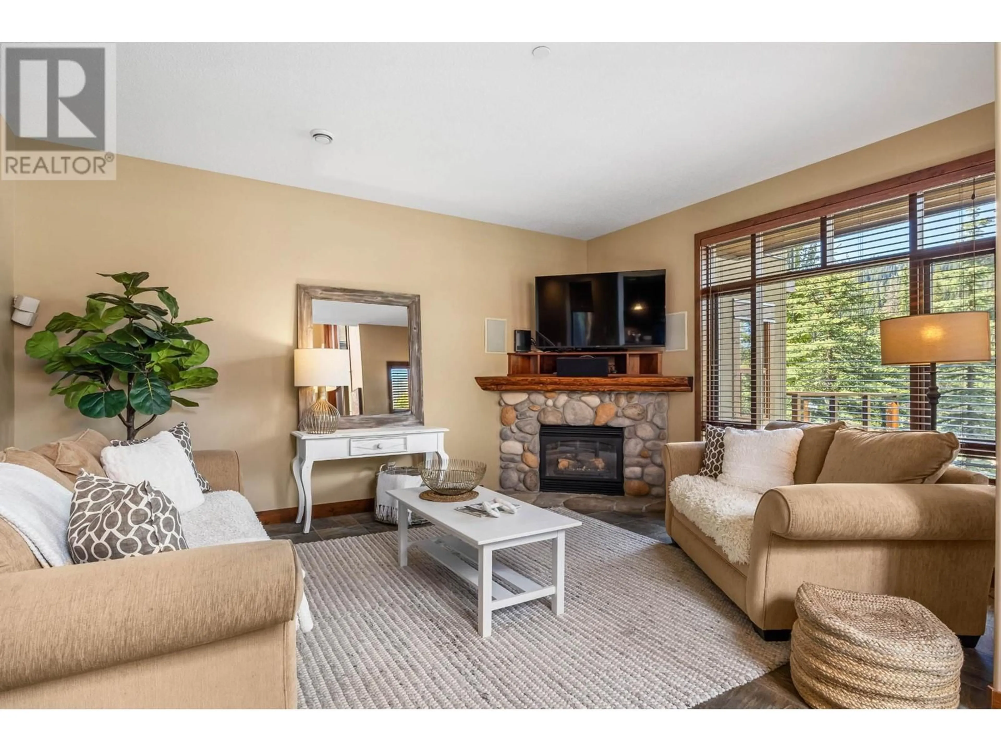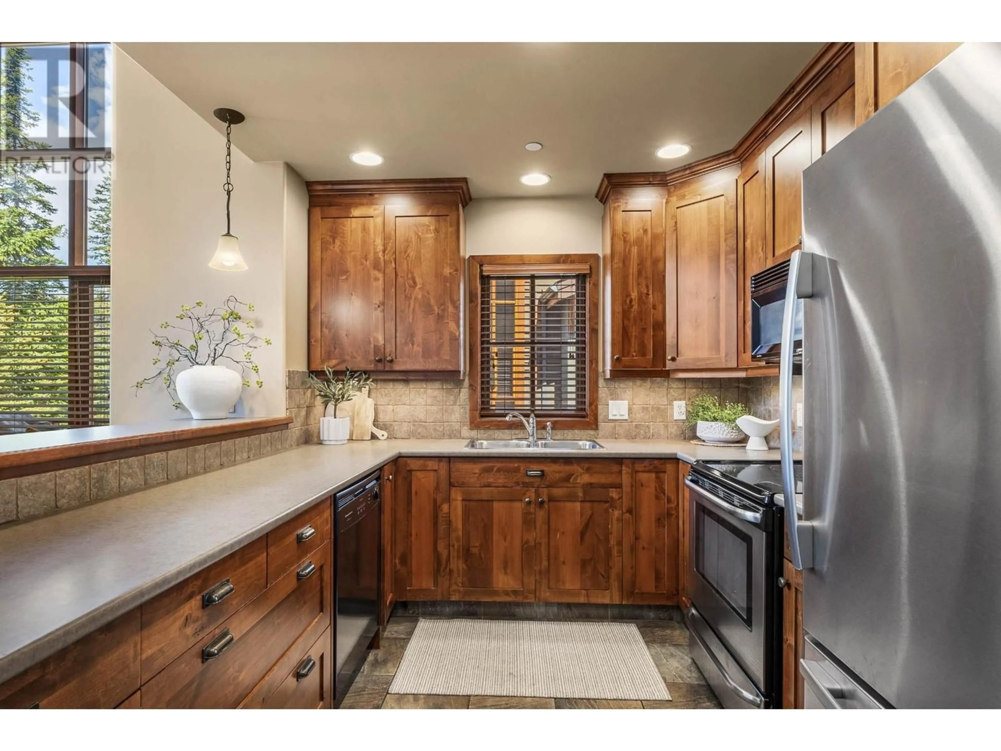5035 VALLEY Drive Unit# 44, Sun Peaks, British Columbia V0E5N0
Contact us about this property
Highlights
Estimated ValueThis is the price Wahi expects this property to sell for.
The calculation is powered by our Instant Home Value Estimate, which uses current market and property price trends to estimate your home’s value with a 90% accuracy rate.Not available
Price/Sqft$698/sqft
Est. Mortgage$5,798/mo
Maintenance fees$682/mo
Tax Amount ()-
Days On Market283 days
Description
Discover this mountain retreat! Truly a stunning resort property offering an expansive open great room for entertaining, enhanced with vaulted ceilings and a wrap-around sundeck that showcases exceptional views of Morrissey & Todd Mountains. Four bedrooms, four bathrooms, and ample space for over 10 guests, it promises comfort and luxury. Enjoy two entertaining spaces, including a hot tub for ultimate relaxation. The single-car garage and adjacent visitor parking ensure convenience while also offering parking in front of the home. Impeccable finishing details, oversized windows throughout highlight the quality and attention to detail in every corner. Don't miss out on this turnkey opportunity! (id:39198)
Property Details
Interior
Features
Second level Floor
4pc Bathroom
Primary Bedroom
12'6'' x 13'8''4pc Ensuite bath
Bedroom
10'0'' x 10'0''Exterior
Features
Parking
Garage spaces 1
Garage type Attached Garage
Other parking spaces 0
Total parking spaces 1
Property History
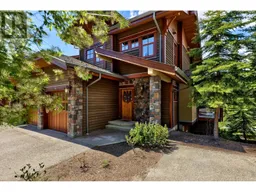 41
41
