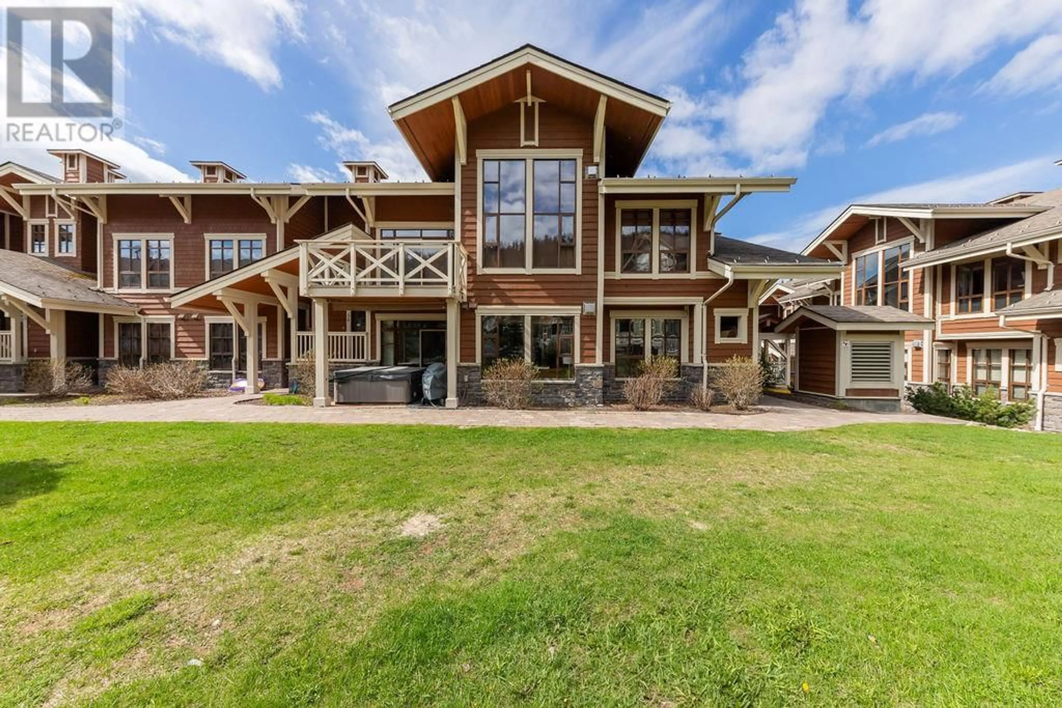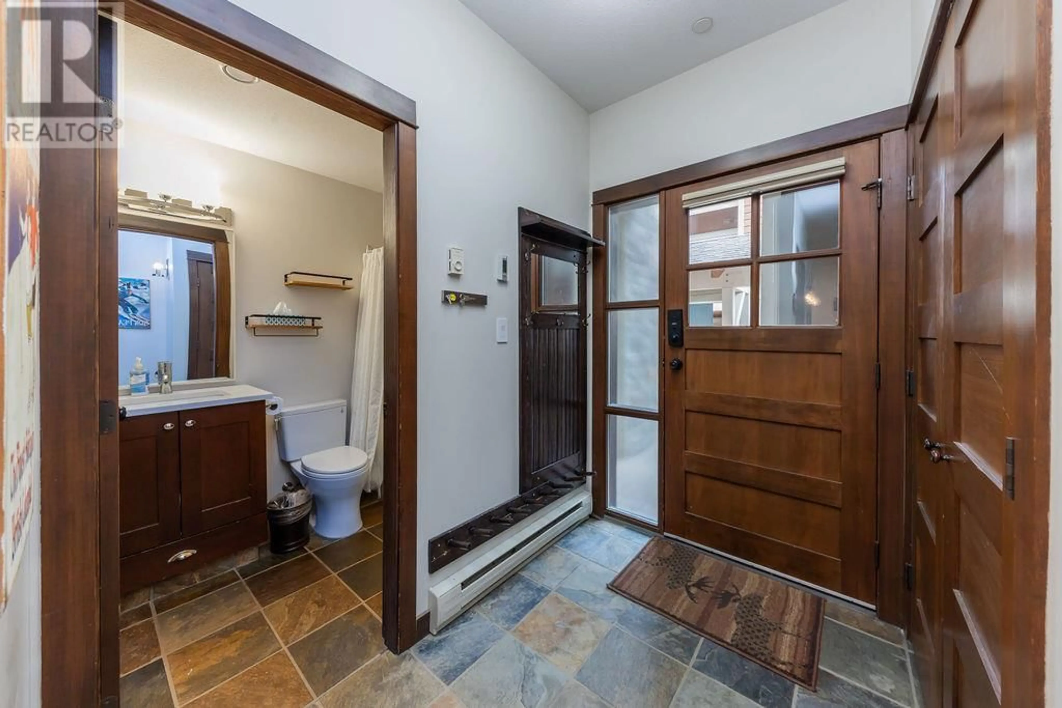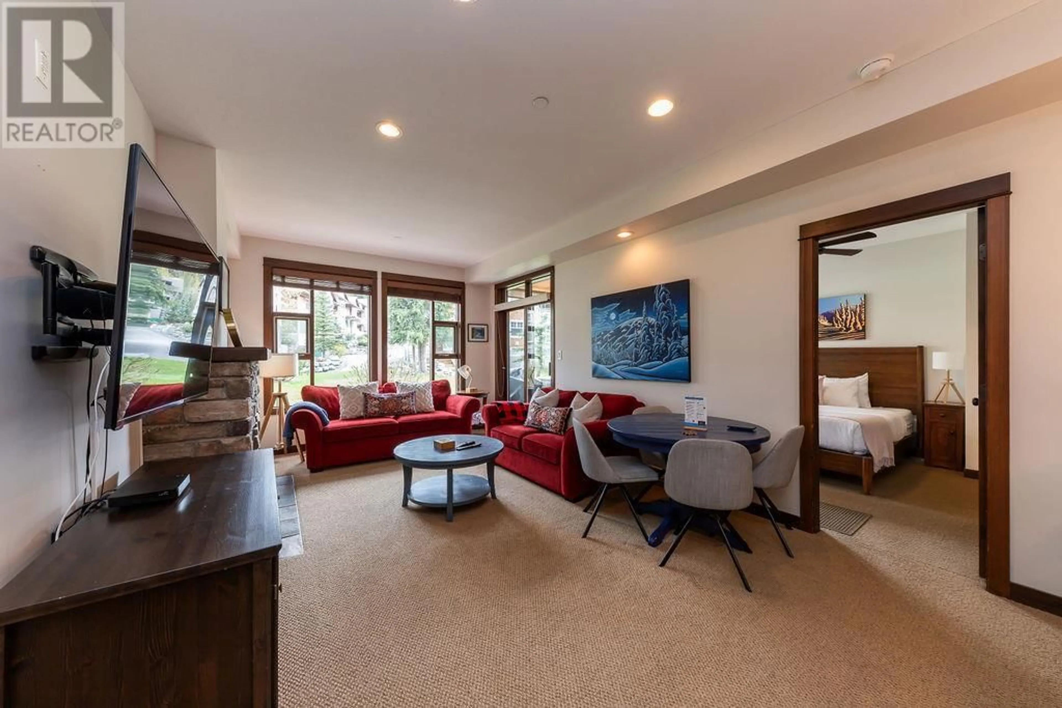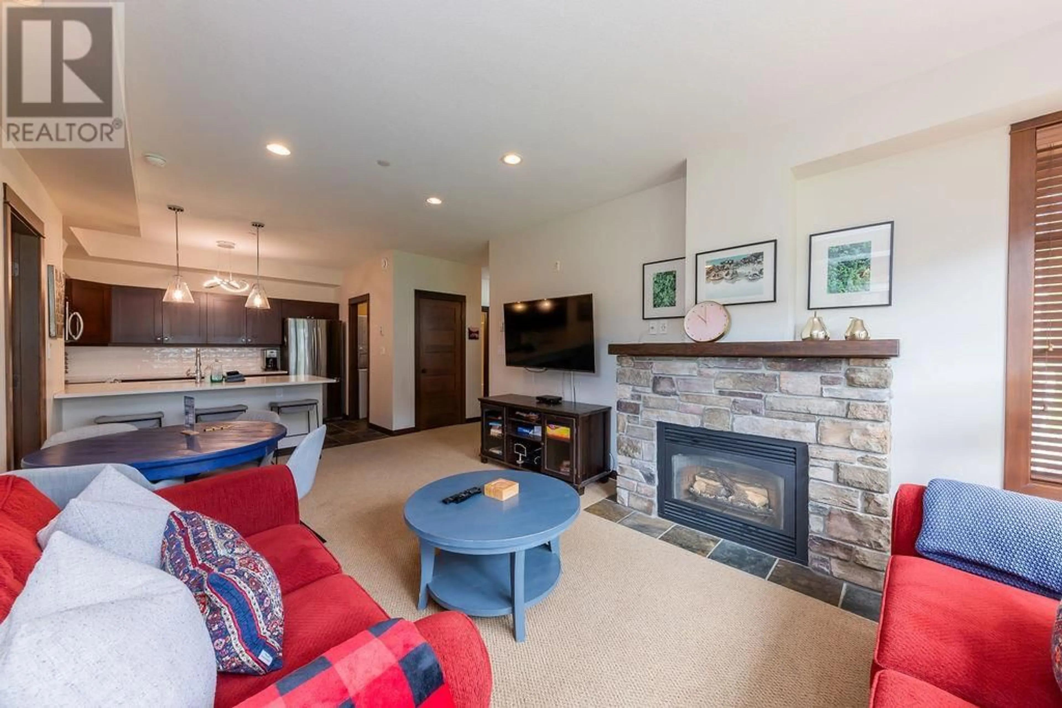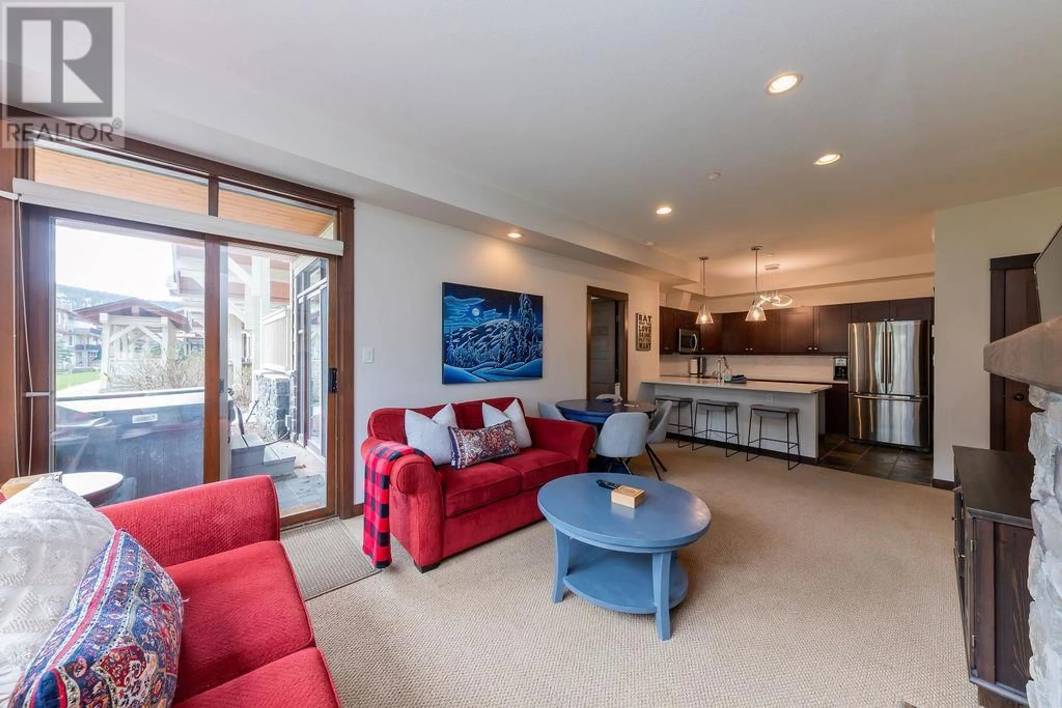43 - 5005 VALLEY DRIVE, Sun Peaks, British Columbia V0E5N0
Contact us about this property
Highlights
Estimated ValueThis is the price Wahi expects this property to sell for.
The calculation is powered by our Instant Home Value Estimate, which uses current market and property price trends to estimate your home’s value with a 90% accuracy rate.Not available
Price/Sqft$833/sqft
Est. Mortgage$3,221/mo
Maintenance fees$481/mo
Tax Amount ()$2,987/yr
Days On Market4 days
Description
Welcome to #43-5005 Valley Drive, your perfect alpine escape. This beautifully appointed property at Sun Peaks resort offers the ultimate combination of comfort, convenience, and year-round adventure. Whether you're seeking a full-time residence, vacation home, or investment property, this mountain gem is sure to impress. Be among the first on the mountain each morning from this desirable corner unit with great ski-in/ski-out access. This 900 sqft unit offers a generously sized primary room with its own 4-piece ensuite, a second bedroom complete with bunk beds to maximize the space for guests, with a second 4-piece bathroom across the hall. Enjoy the spacious and bright open-concept living area with a cozy gas fireplace, the recently renovated kitchen and even your own hot tub with privacy screens. An added bonus is two outdoor ski closets and a 3ft, 900 sq ft crawl space for even more storage. Prime location just minutes from Sun Peaks Village, shops, and restaurants. Currently being operated as an Airbnb, allowing for immediate cash flow. GST applicable. All measurements are approximate and should be verified by the buyer if deemed important. (id:39198)
Property Details
Interior
Features
Main level Floor
Laundry room
5'8'' x 4'10''Bedroom
9'11'' x 10'2''Foyer
4'11'' x 7'6''Primary Bedroom
10'11'' x 10'11''Exterior
Parking
Garage spaces -
Garage type -
Total parking spaces 1
Condo Details
Amenities
Whirlpool
Inclusions
Property History
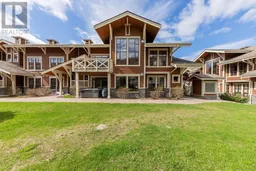 23
23
