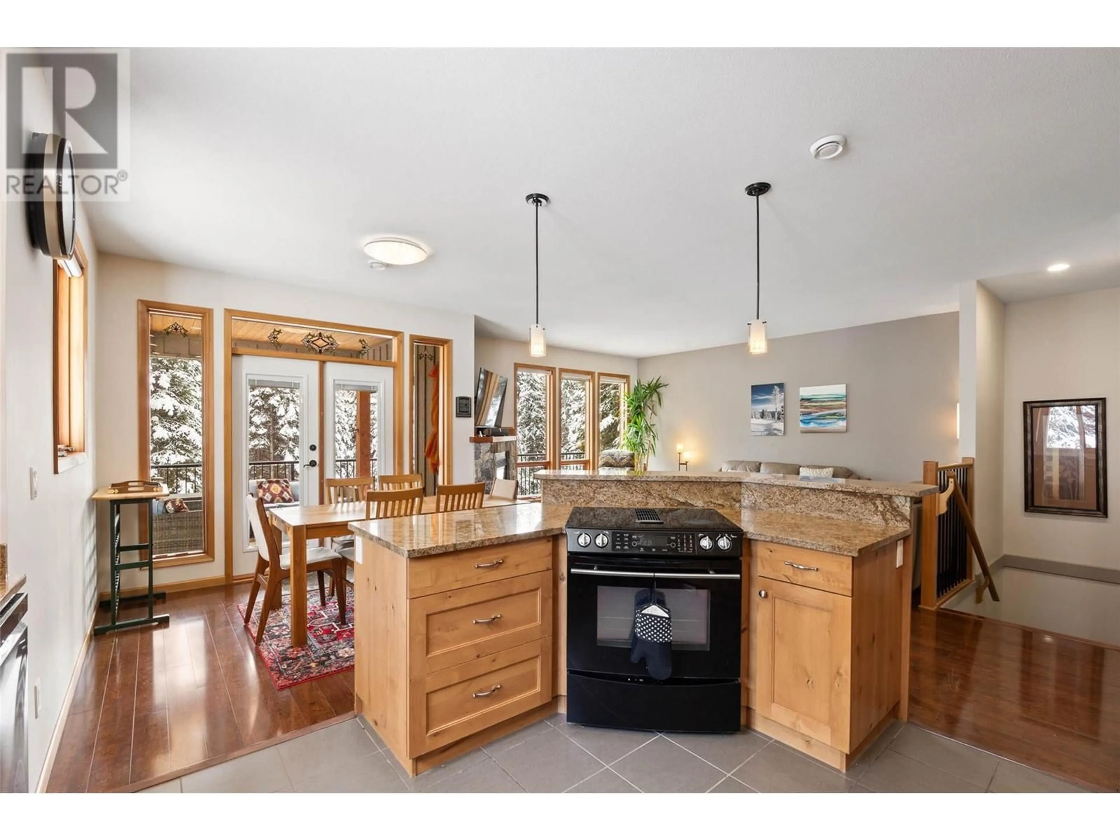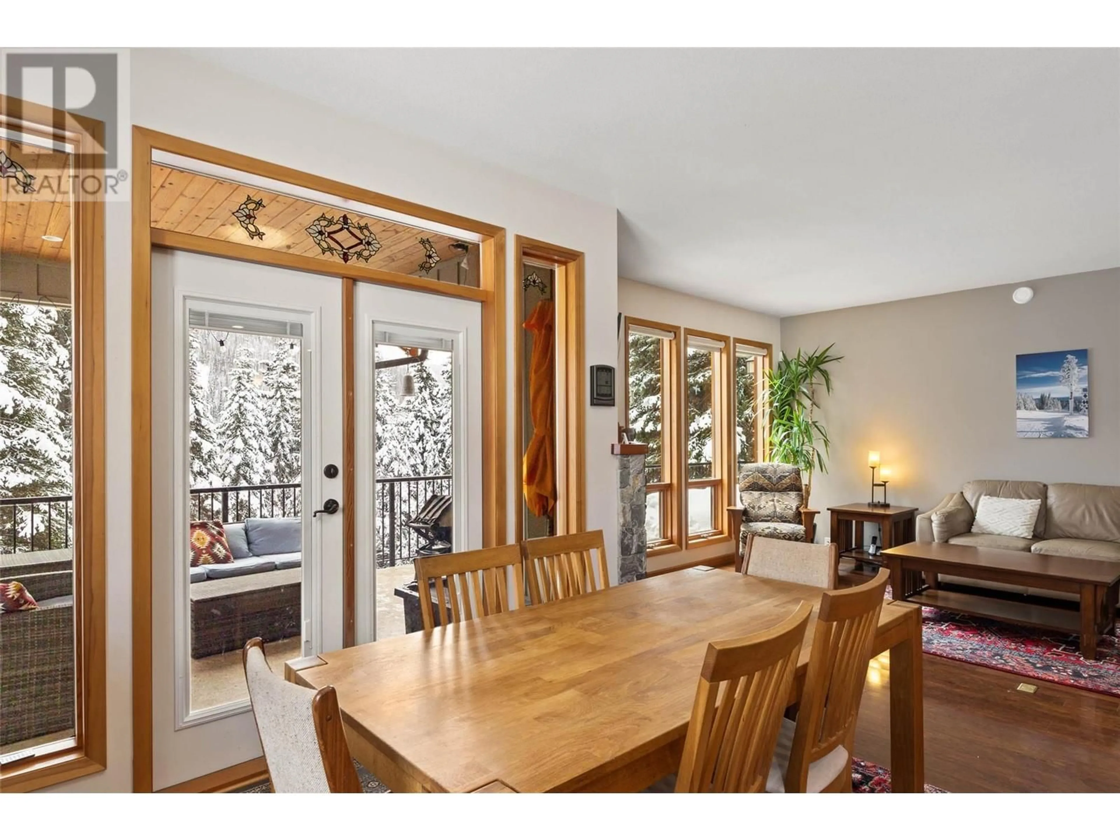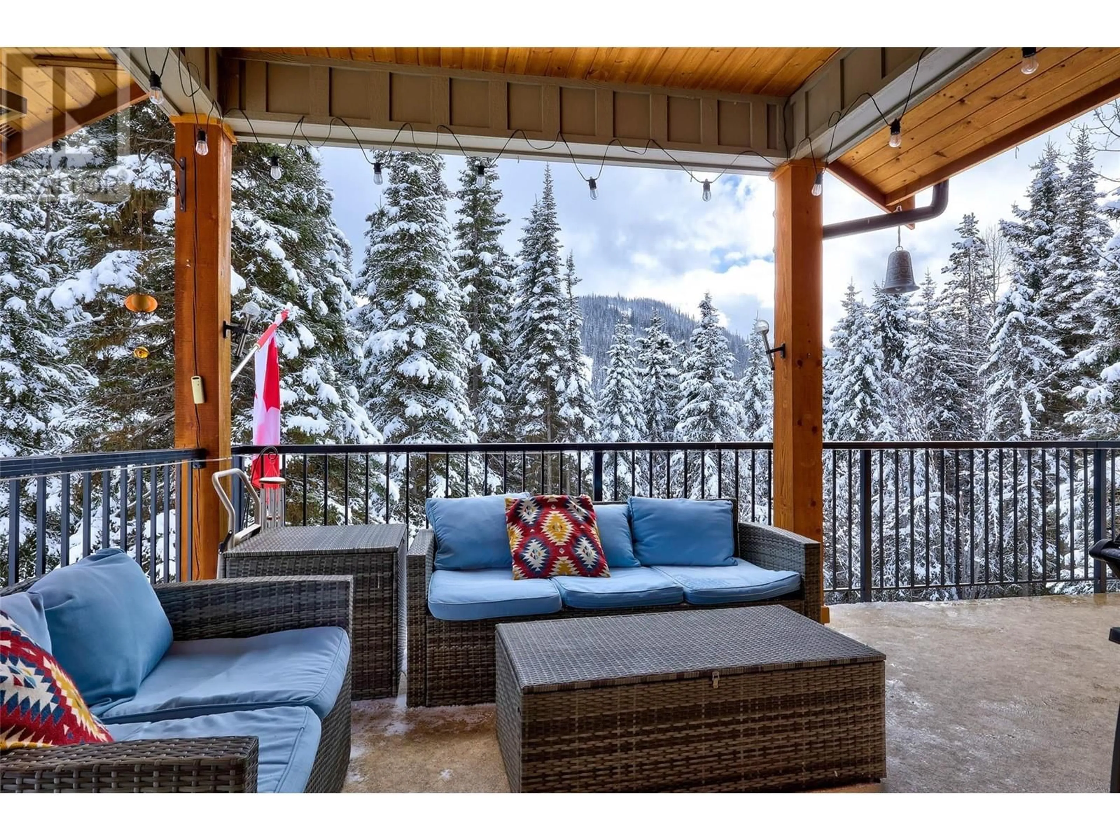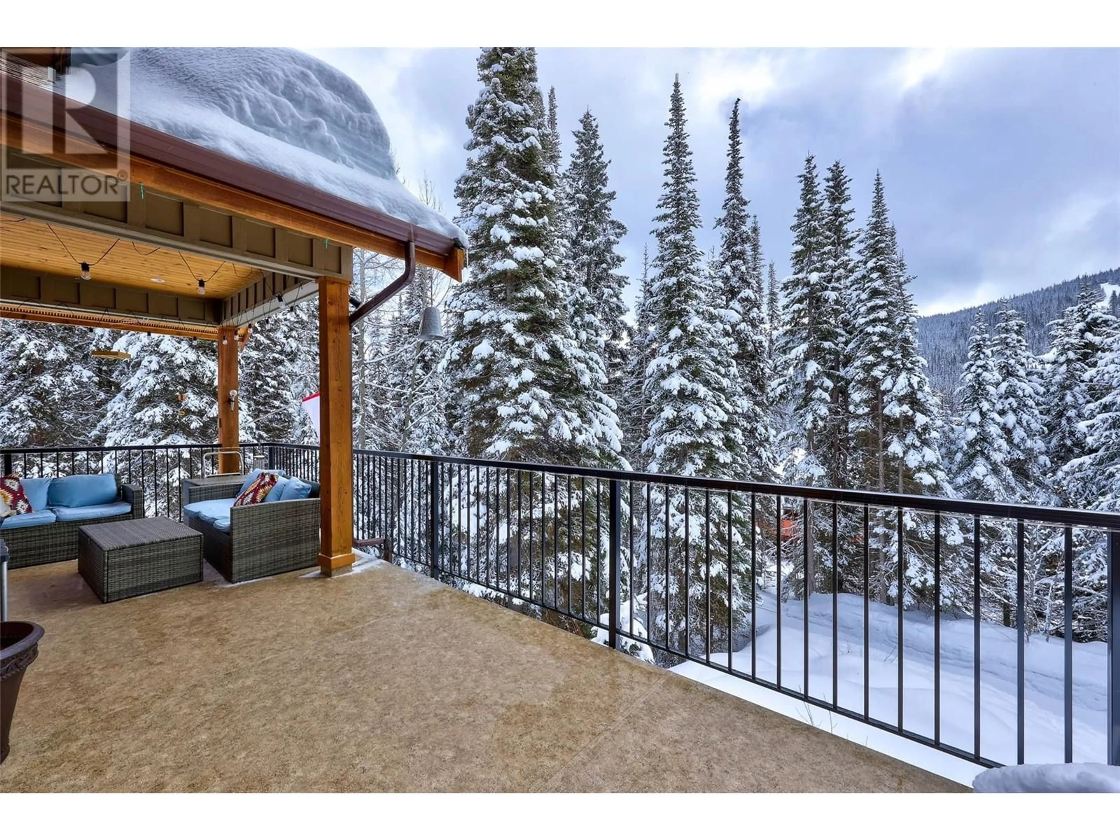4101 SUNDANCE DRIVE, Sun Peaks, British Columbia V0E5N0
Contact us about this property
Highlights
Estimated ValueThis is the price Wahi expects this property to sell for.
The calculation is powered by our Instant Home Value Estimate, which uses current market and property price trends to estimate your home’s value with a 90% accuracy rate.Not available
Price/Sqft$666/sqft
Est. Mortgage$7,945/mo
Tax Amount ()$6,361/yr
Days On Market70 days
Description
Experience the ultimate mountain retreat in this exceptional 5-bedroom, 4-bathroom custom home nestled on the highly coveted Sundance Dr. Boasting unbeatable ski-in/out access and a south facing, secluded setting beside a tranquil creek & this property is just a leisurely stroll away from the vibrant heart of the Village core! Designed with both style & functionality in mind, the home welcomes you with a level entry leading into a spacious, open-concept living area. Warm wood flooring complemented by elegant wood cabinetry & in-floor radiant heat throughout the home creates an inviting ambiance, while expansive windows bathe the home with ample sunlight & offer serene mountain vistas. Double doors open to a generous deck, perfect for entertaining & embracing the breathtaking views. The main level features 2 comfortable bedrooms and 2 well-appointed bathrooms, including a luxurious primary suite complete with a walk-in closet & a spa-like ensuite boasting a double vanity, 2-person jetted tub & glass-enclosed shower. Downstairs, discover 3 additional bedrooms & 2 bathrooms, including a vacant 1 bedroom legal suite with its own private entrance, laundry facilities & sunroom, ideal for a peaceful workout space immersed in nature. This property has been meticulously maintained. Recent updates include new Duradek decking with metal railings, Arctic Spa hot tub & durable rubber coating at entry. Offered fully furnished, infrared sauna, generator & 2 car garage. (id:39198)
Property Details
Interior
Features
Lower level Floor
Sunroom
8'0'' x 26'6''Bedroom
12'3'' x 13'0''4pc Bathroom
Bedroom
13'4'' x 9'0''Exterior
Parking
Garage spaces -
Garage type -
Total parking spaces 2
Property History
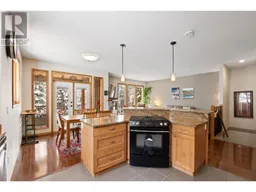 58
58
