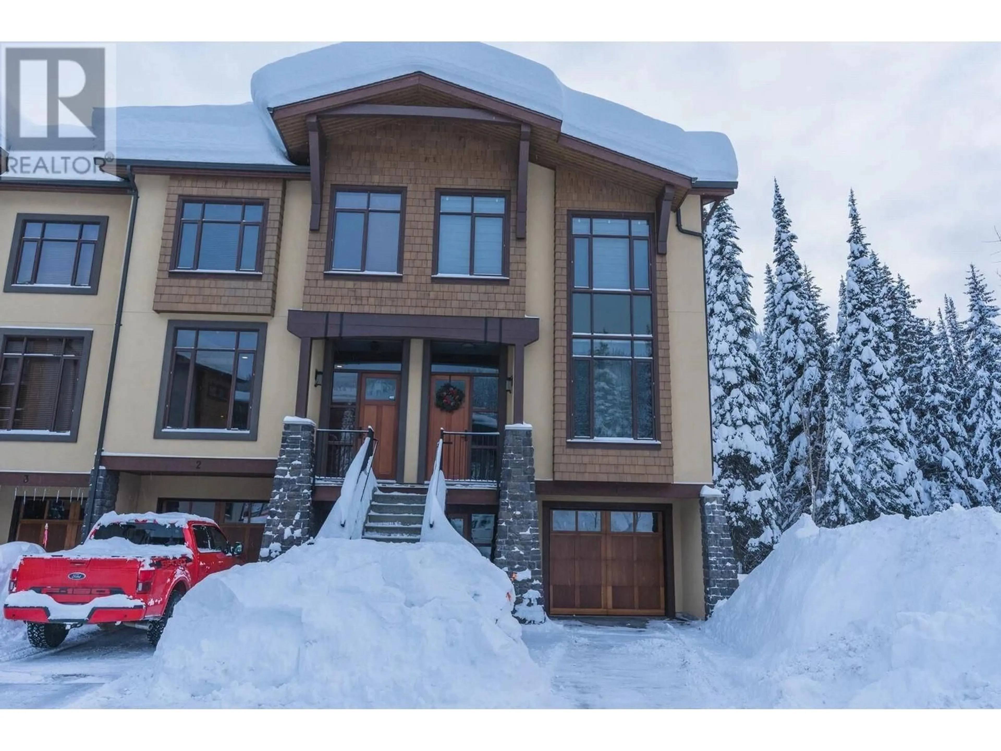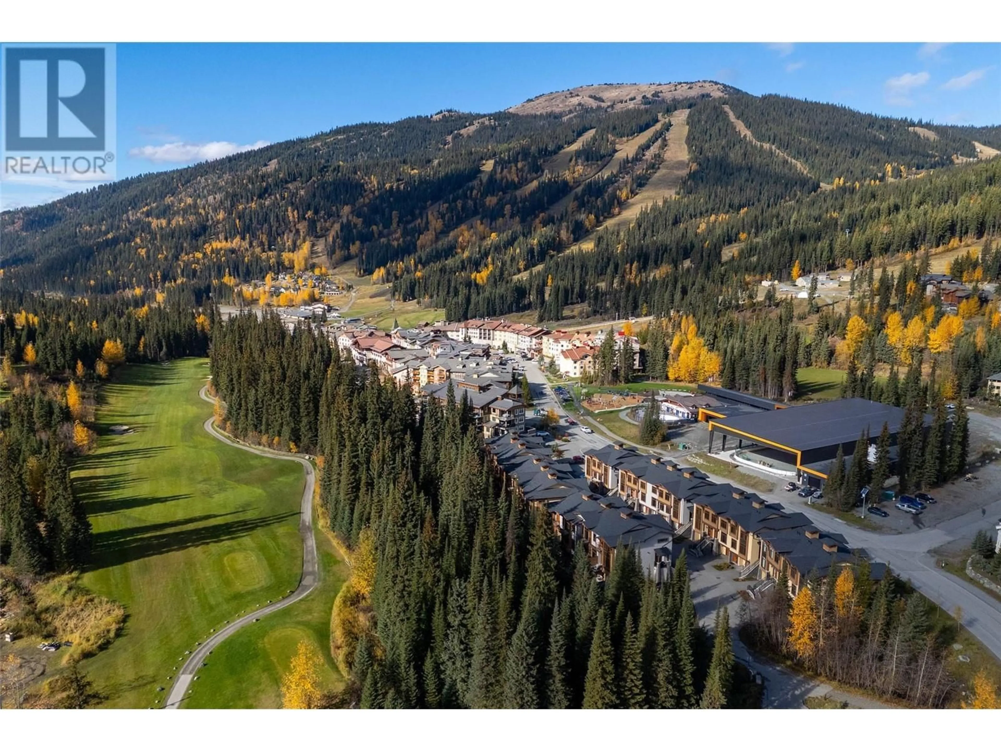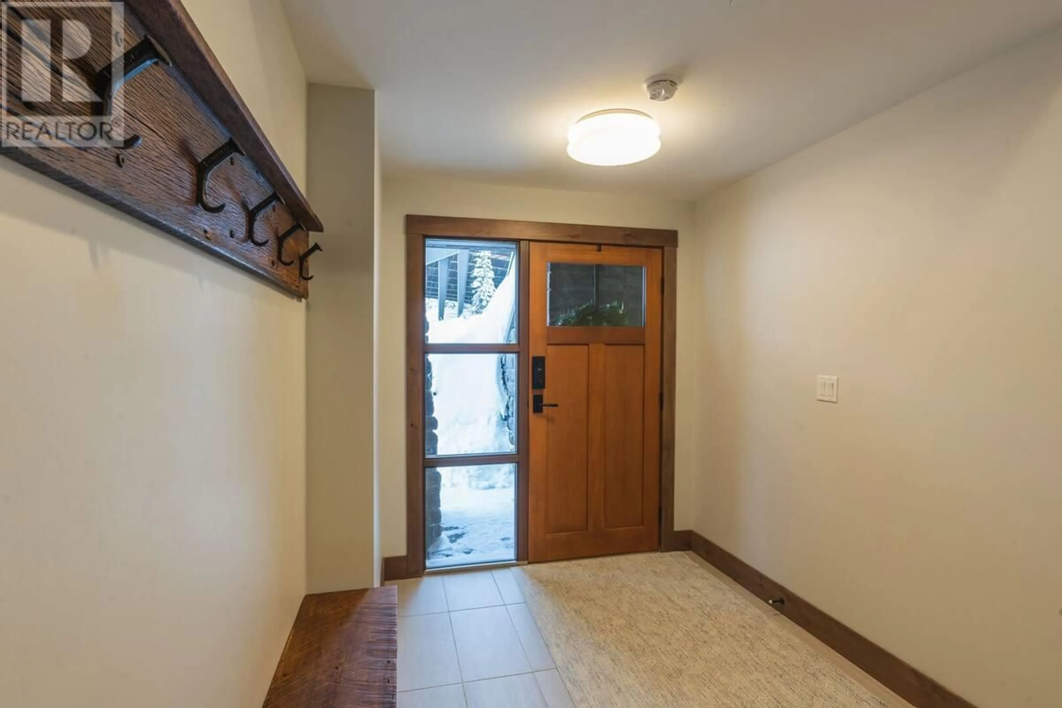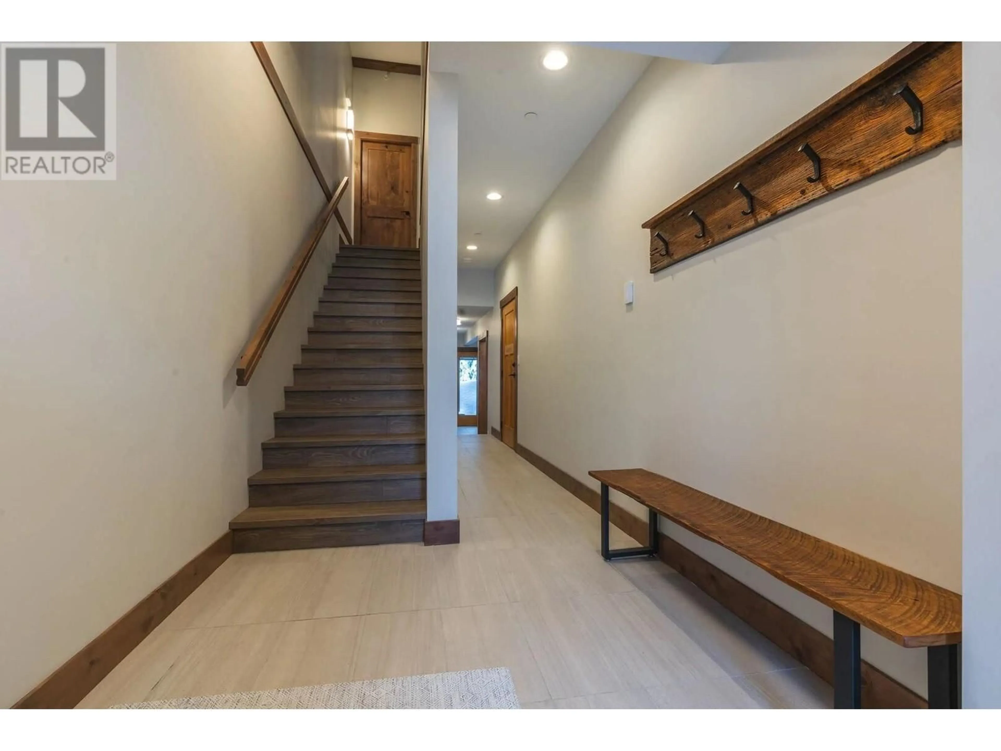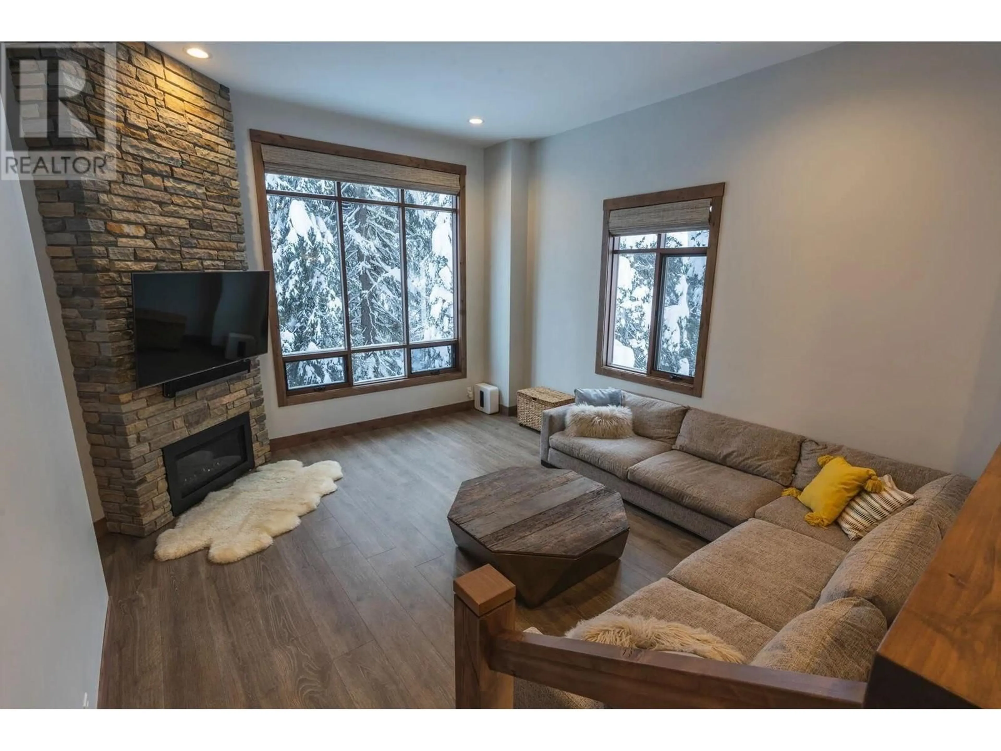1 - 3280 VILLAGE WAY, Sun Peaks, British Columbia V0E5N0
Contact us about this property
Highlights
Estimated ValueThis is the price Wahi expects this property to sell for.
The calculation is powered by our Instant Home Value Estimate, which uses current market and property price trends to estimate your home’s value with a 90% accuracy rate.Not available
Price/Sqft$702/sqft
Est. Mortgage$7,300/mo
Maintenance fees$787/mo
Tax Amount ()$7,421/yr
Days On Market4 days
Description
Discover the perfect blend of mountain charm and modern luxury in this stunning 3-bedroom, 4-bathroom end-unit townhouse located in the highly desirable Village Walk community. Boasting a coveted ski-in/ski-out location, this south-facing home is drenched in natural light and offers breathtaking views. The main floor welcomes you with an open-concept living space featuring sky-high windows, a cozy gas fireplace, and a chef’s kitchen adorned with premium cabinetry, custom countertops, and a designer backsplash. Upstairs, the primary suite is a true retreat, complete with custom walk-in closet cabinetry, a spa-inspired ensuite with a double vanity, a luxurious soaker tub, a spacious shower, and a private built-in sauna. Two additional bedrooms with hard surface flooring complete the upper level. The walk-out basement is designed for ultimate relaxation and convenience, leading to a private covered hot tub and a spacious garage with sealed flooring, in-floor heating, ski-tuning bench, and ample storage. Whether you're hosting apres-ski gatherings or unwinding after a day on the slopes, this home is built to impress. Offered fully furnished, 6 figure income potential and GST applicable (id:39198)
Property Details
Interior
Features
Third level Floor
4pc Bathroom
Laundry room
3' x 6'Bedroom
10'6'' x 15'Bedroom
10' x 15'Exterior
Parking
Garage spaces -
Garage type -
Total parking spaces 2
Condo Details
Inclusions
Property History
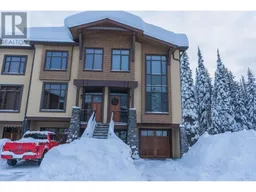 42
42
