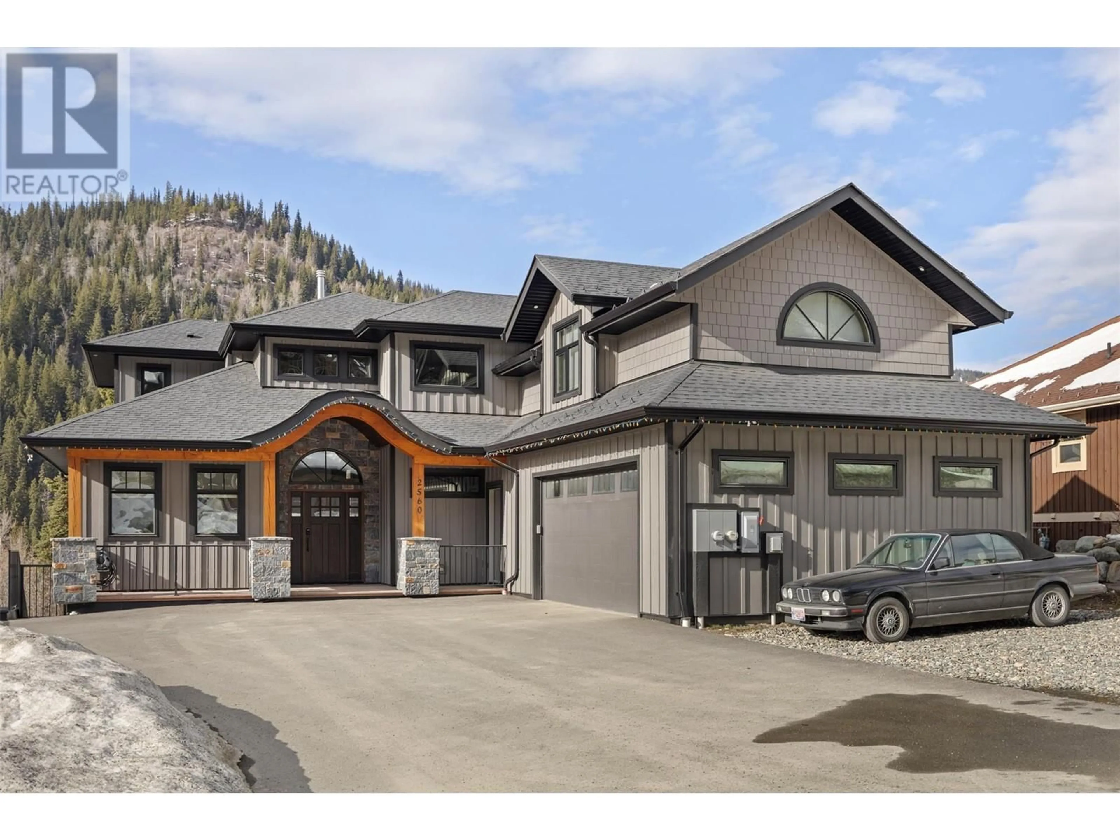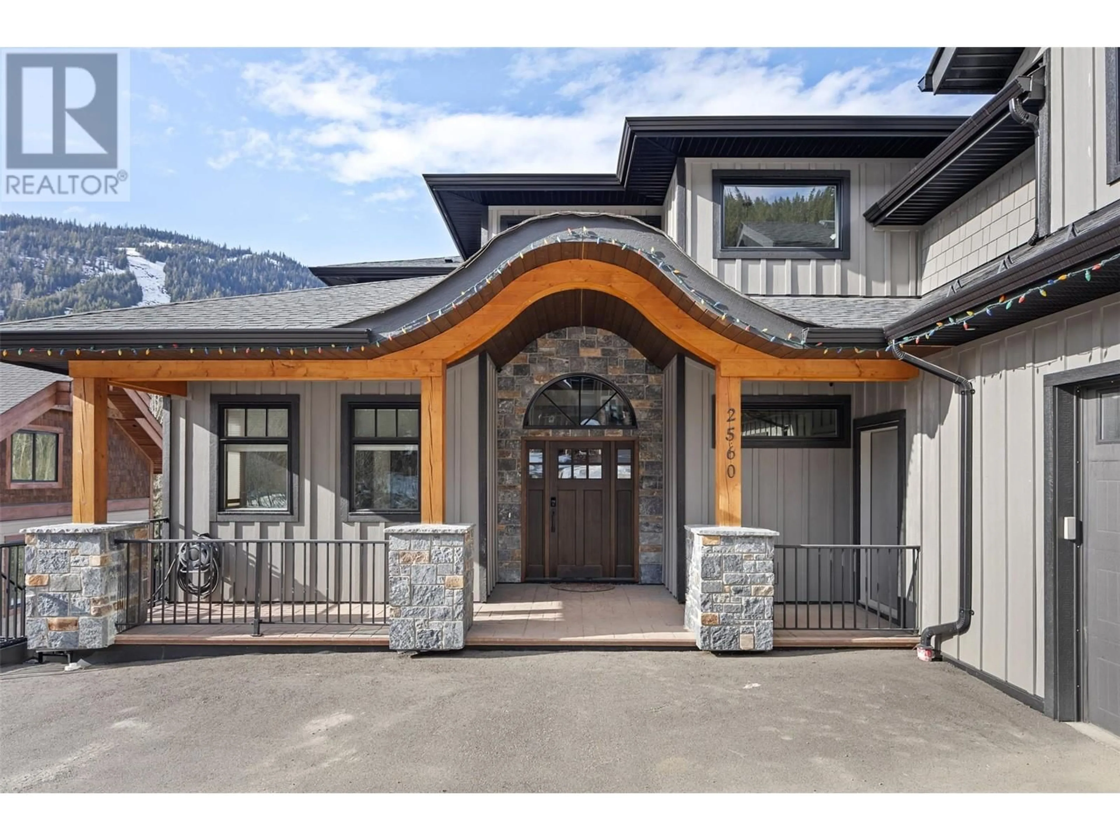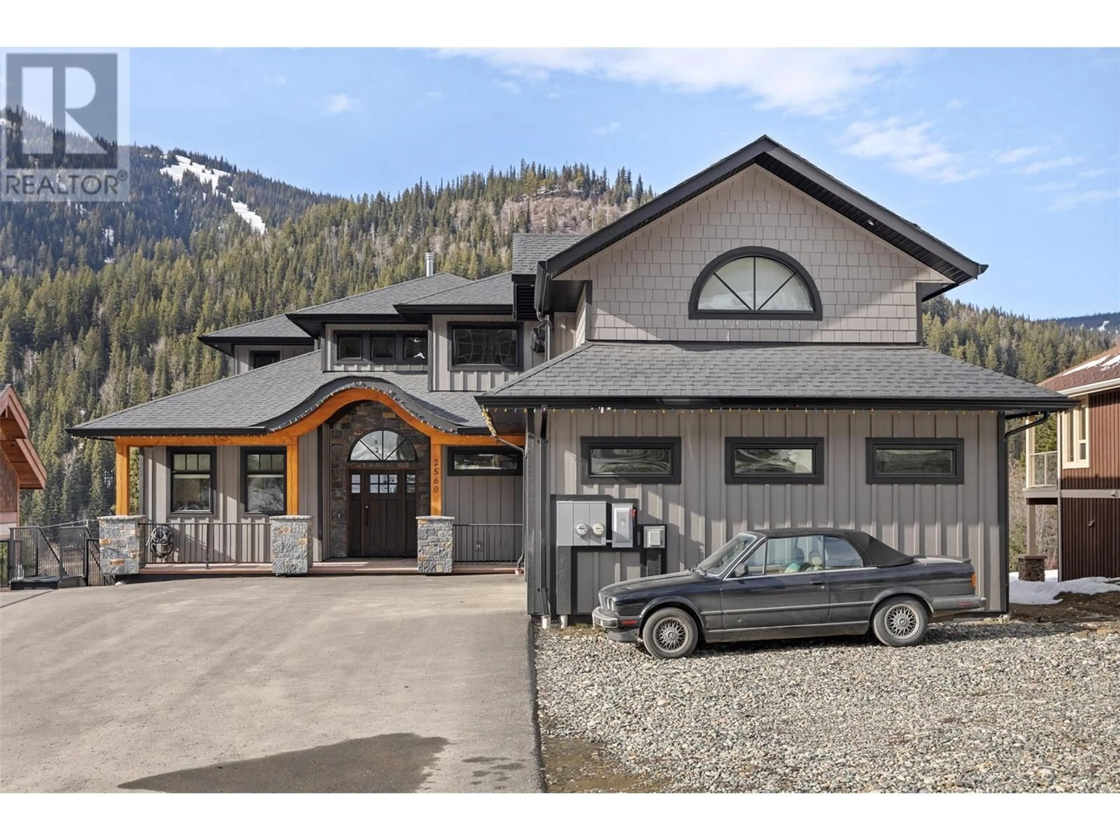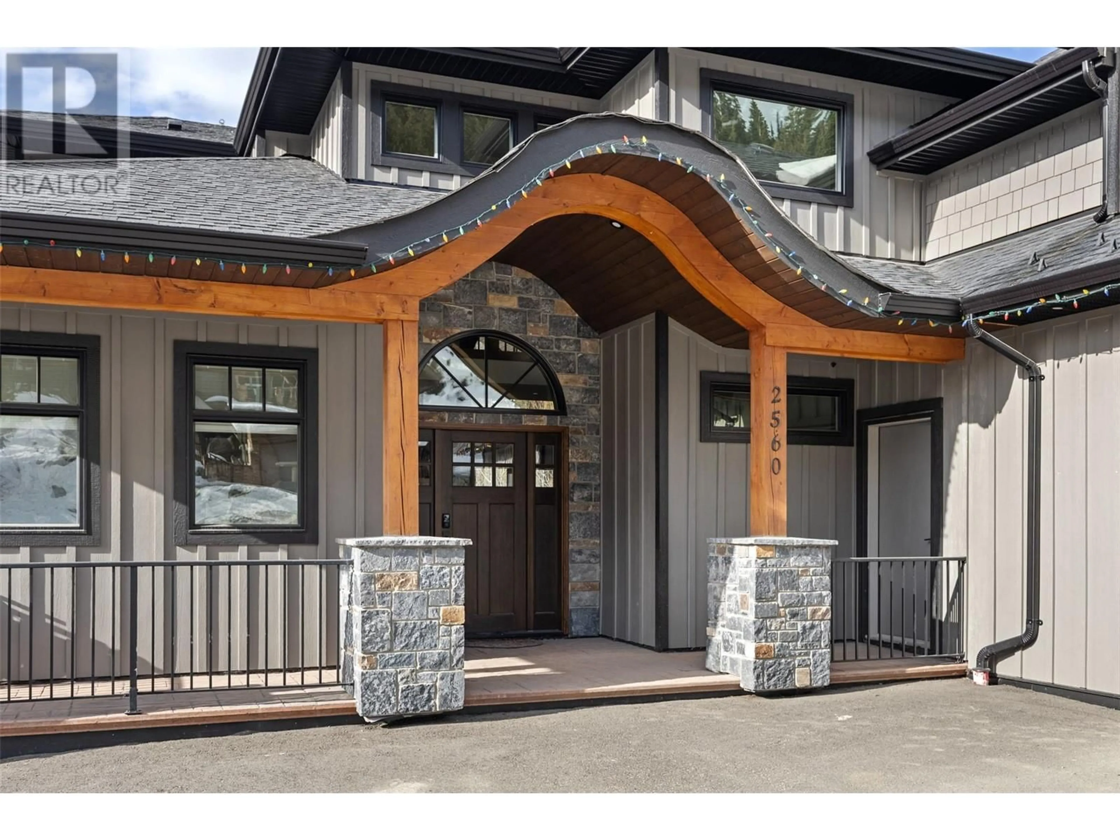2560 MOUNTAINVIEW DRIVE, Sun Peaks, British Columbia V0E5N0
Contact us about this property
Highlights
Estimated valueThis is the price Wahi expects this property to sell for.
The calculation is powered by our Instant Home Value Estimate, which uses current market and property price trends to estimate your home’s value with a 90% accuracy rate.Not available
Price/Sqft$475/sqft
Monthly cost
Open Calculator
Description
This stunning custom-built 2-storey home with a walk-out basement offers the perfect blend of elegance, comfort, and functionality. The level-entry design features a spacious, flat driveway leading to an oversized front door and an inviting open-concept main floor. Inside, you’ll find soaring vaulted ceilings, a striking floor-to-ceiling rock fireplace, quartz countertops, professional-grade appliances, a walk-in pantry, laundry room, boot room, office, and a luxurious primary suite with a walk-in closet and a spa-inspired 5-piece ensuite, complete with a soaker tub and separate tiled shower. The expansive back deck—accessible from both the primary bedroom and living room—spans the full width of the home and features a vaulted covered area perfect for year-round enjoyment. Take in breathtaking views of Mt. Tod, the village, and the 4th hole of the Sun Peaks Golf Course. Upstairs, enjoy a versatile loft space, two additional bedrooms, two bathrooms (including another ensuite), and a bonus room above the oversized double garage. The walk-out basement offers in-floor heating, a wet bar, a fourth bedroom and bathroom, and over 400 sq ft of storage. A legal 2-bedroom suite, vacant as of May 1, adds incredible flexibility and income potential. Still under warranty and crafted by the esteemed Lahaina Projects, this is mountain living at its finest. Substantially furnished and no GST. (id:39198)
Property Details
Interior
Features
Second level Floor
4pc Ensuite bath
Bedroom
15'10'' x 15'10''Bedroom
13' x 11'11''Loft
11'10'' x 11'6''Exterior
Parking
Garage spaces -
Garage type -
Total parking spaces 2
Property History
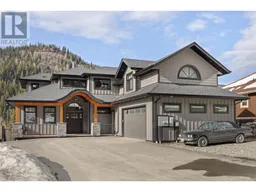 65
65
