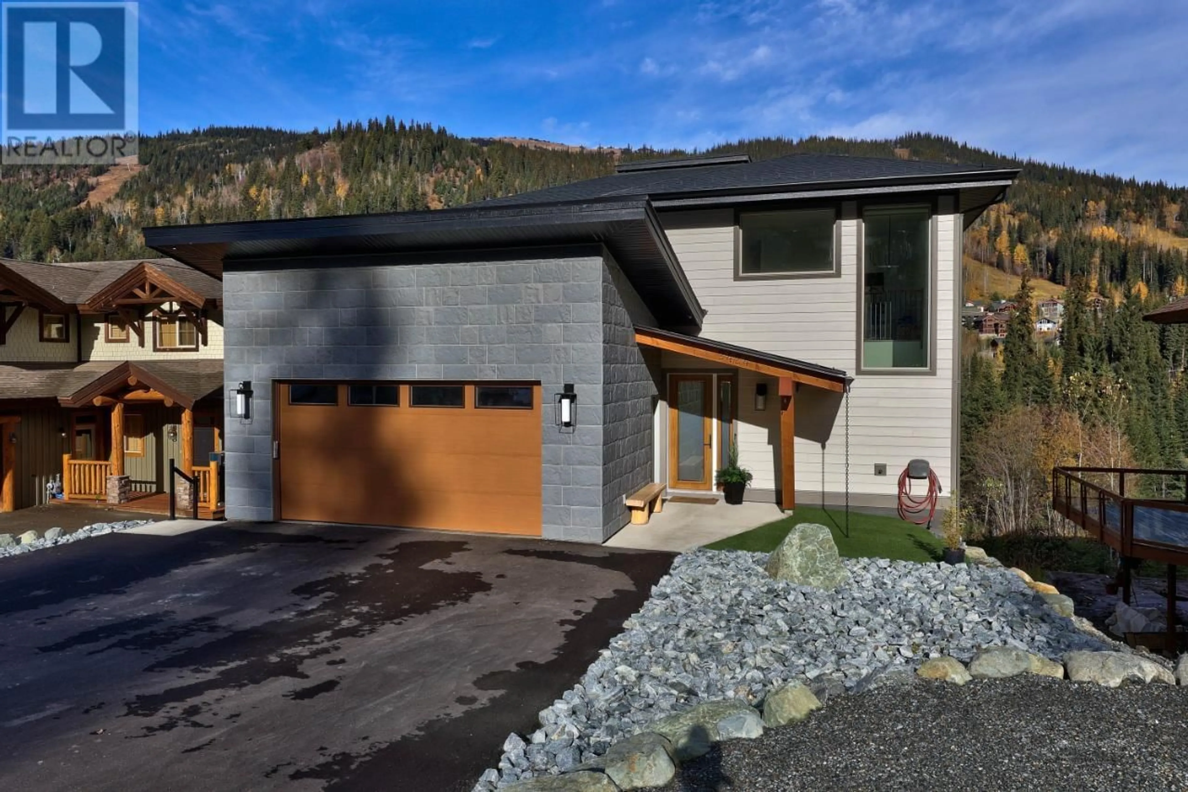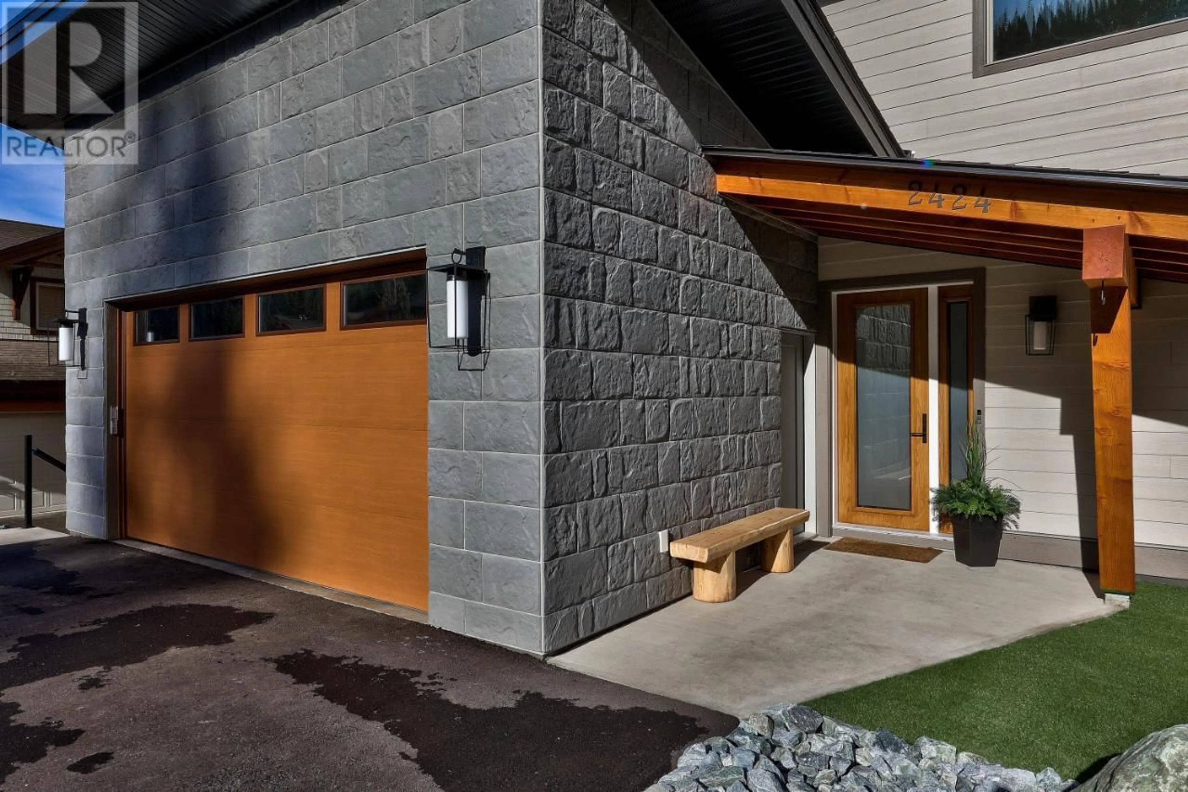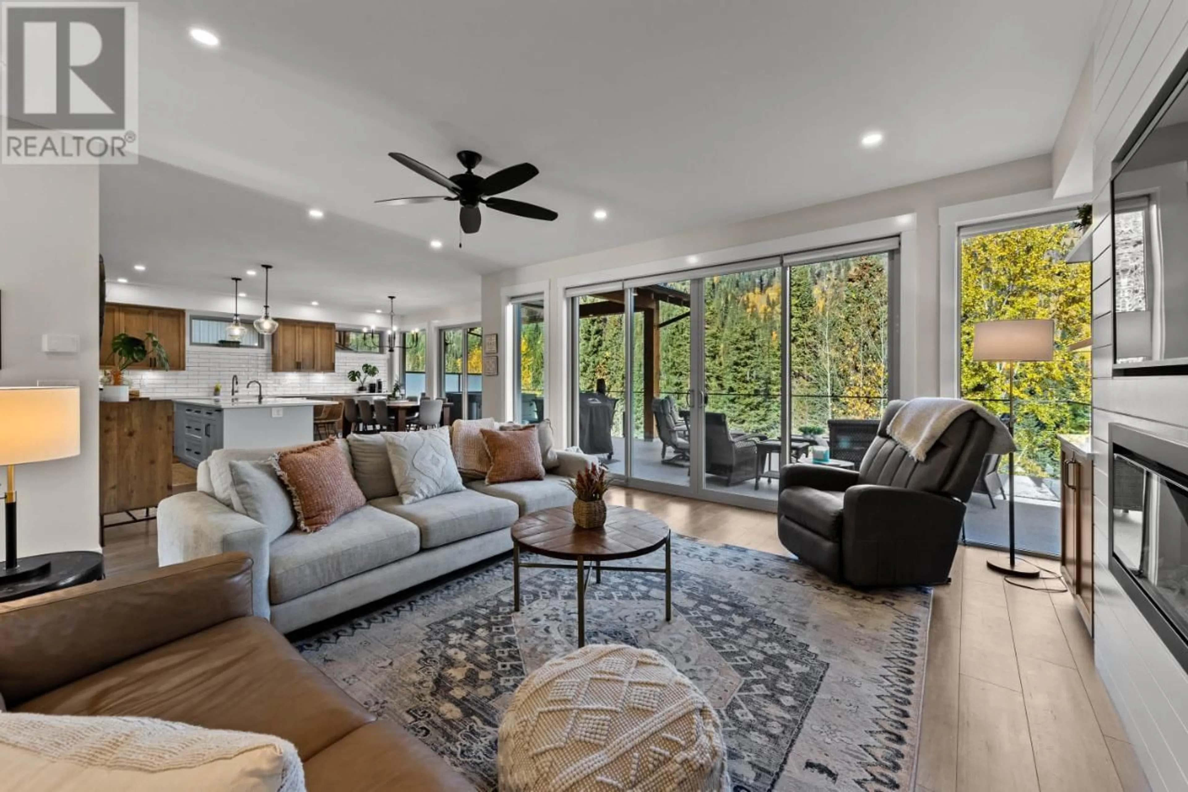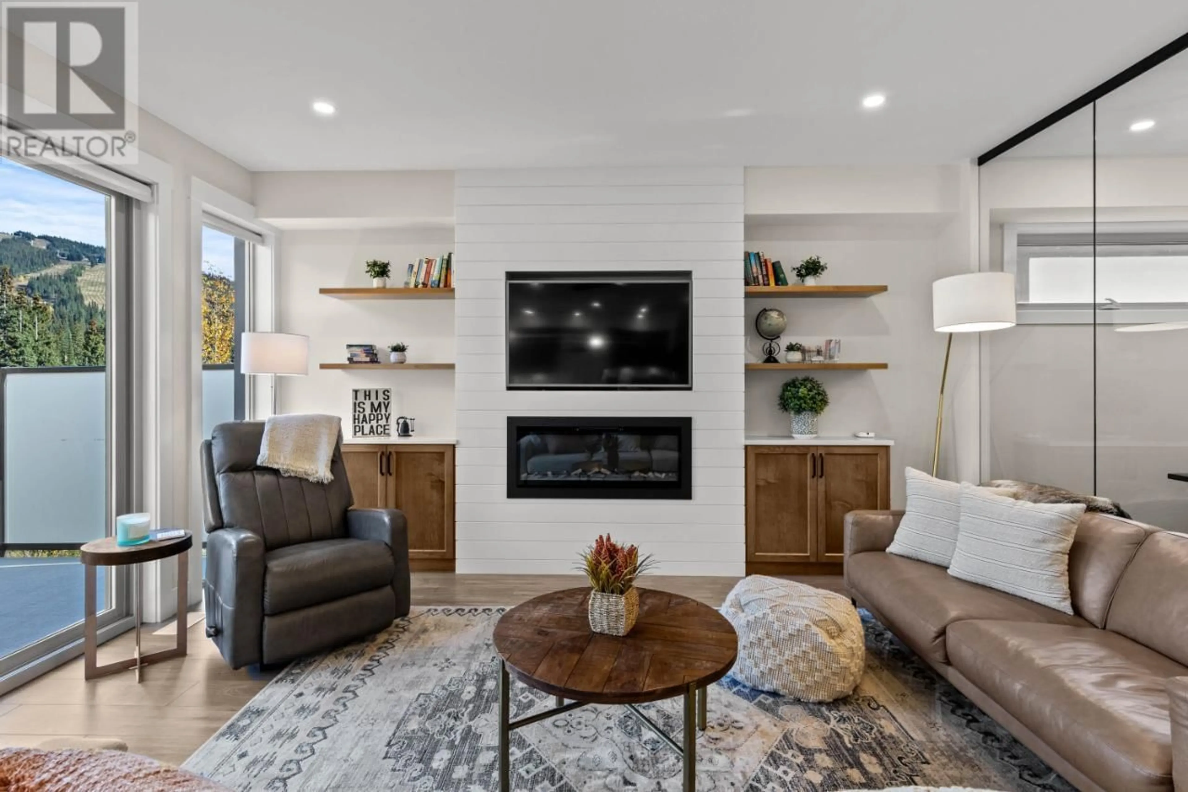2424 FAIRWAYS DRIVE, Sun Peaks, British Columbia V0E5N0
Contact us about this property
Highlights
Estimated ValueThis is the price Wahi expects this property to sell for.
The calculation is powered by our Instant Home Value Estimate, which uses current market and property price trends to estimate your home’s value with a 90% accuracy rate.Not available
Price/Sqft$602/sqft
Est. Mortgage$9,014/mo
Tax Amount ()$5,906/yr
Days On Market94 days
Description
Stunning mountain home, tastefully finished and full of class! This home was carefully built with so many custom features that you will be captivated from the moment you enter! The open concept main floor is an entertainers dream with chef's kitchen featuring an 8 ft island w/prep sink, gas range w/pot filler, walk in pantry & drink station with wine rack & beverage fridge - easily accessible from your covered deck w/hot tub & privacy glass. The north facing wall of windows & glass doors captures stunning mountain & golf course views. A mud room, office w/glass wall & powder room perfectly complete the main floor. The upper floor hosts 3 bdrms, 2 full baths, laundry & a bright, airy flex space ready for your ideas. Quality finishing is carried through to a fully furnished, self contained, one bedroom walkout suite boasting 10 ft ceilings w/additional sound proofing, a huge covered patio w/private hot tub, separate laundry, electric fireplace & ski locker. Not looking for a suite or would like to easily access the suite from your main home - a door is already framed in behind the drywall! The lower level also contains mechanical room w/plenty of storage and media room w/two queen size Murphy beds and a rough in for wet bar. Ski in from Mt Morrissey, located on the 8th Fairway of Sun Peaks golf course with easy access to the Valley Trail & complimentary resort shuttle, 700m walk to Sun Peaks pedestrian village. Two car garage, New Home Warranty, GST paid. Check out the 3D tour! (id:39198)
Property Details
Interior
Features
Lower level Floor
Kitchen
11'5'' x 18'1''Living room
13'3'' x 19'8''Full bathroom
Media
20'0'' x 23'0''Exterior
Parking
Garage spaces -
Garage type -
Total parking spaces 2
Property History
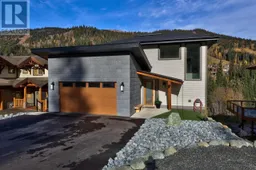 61
61
