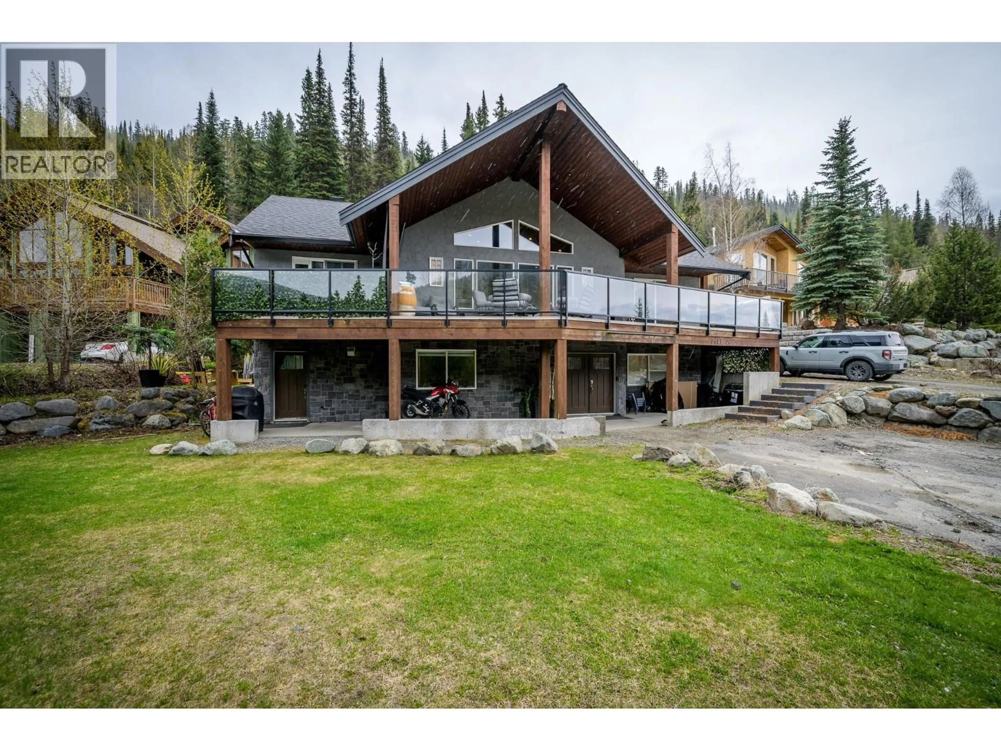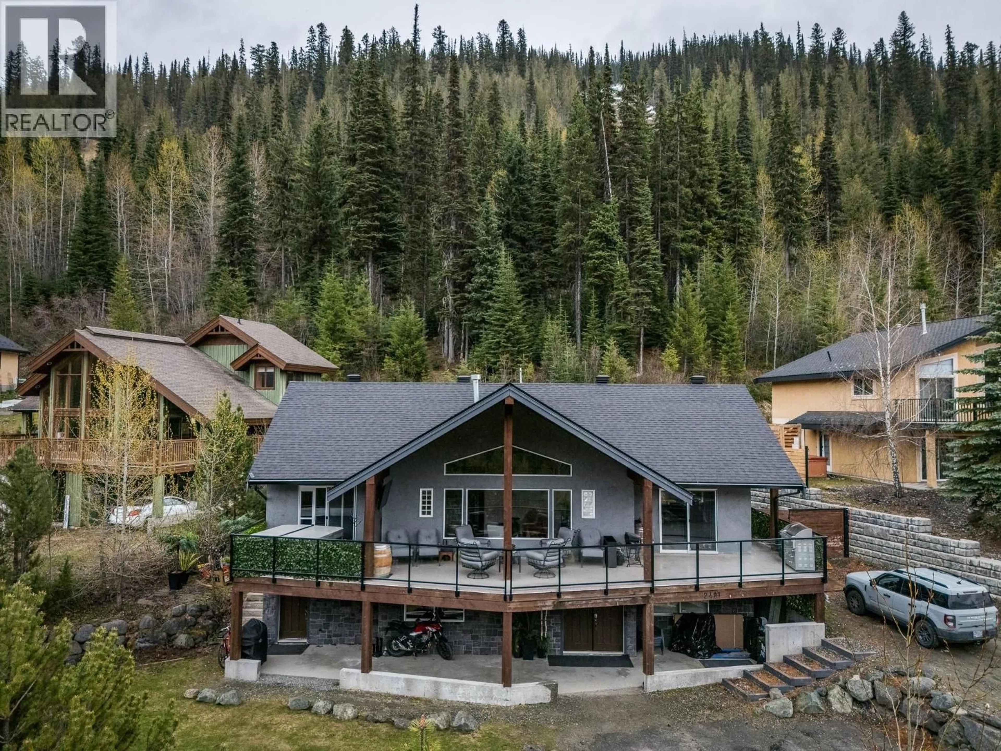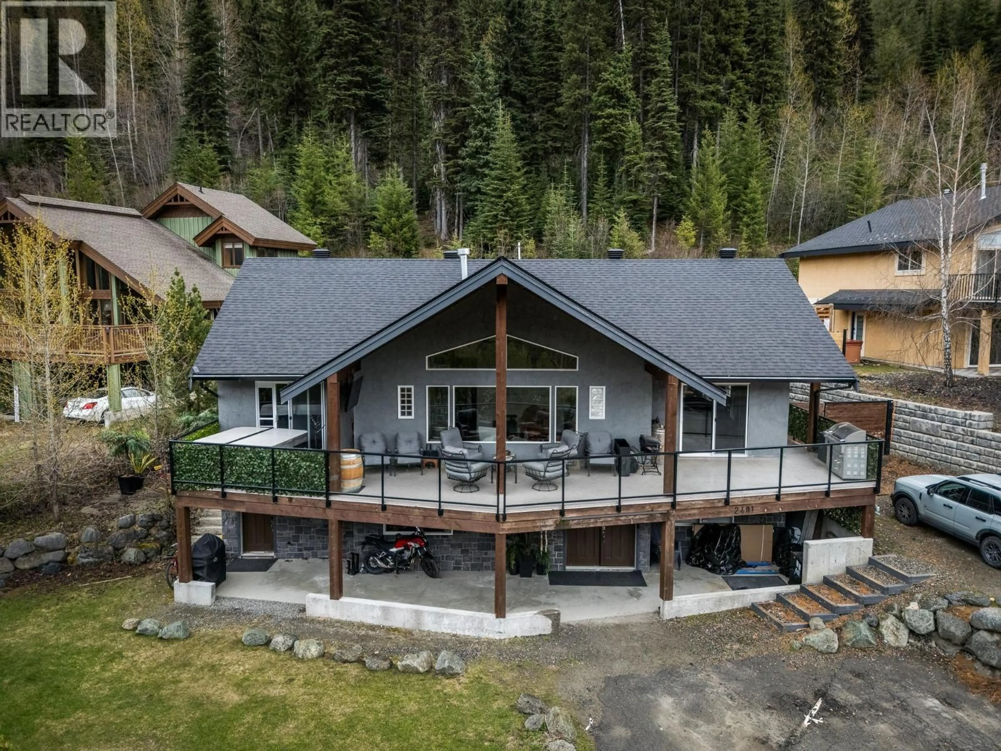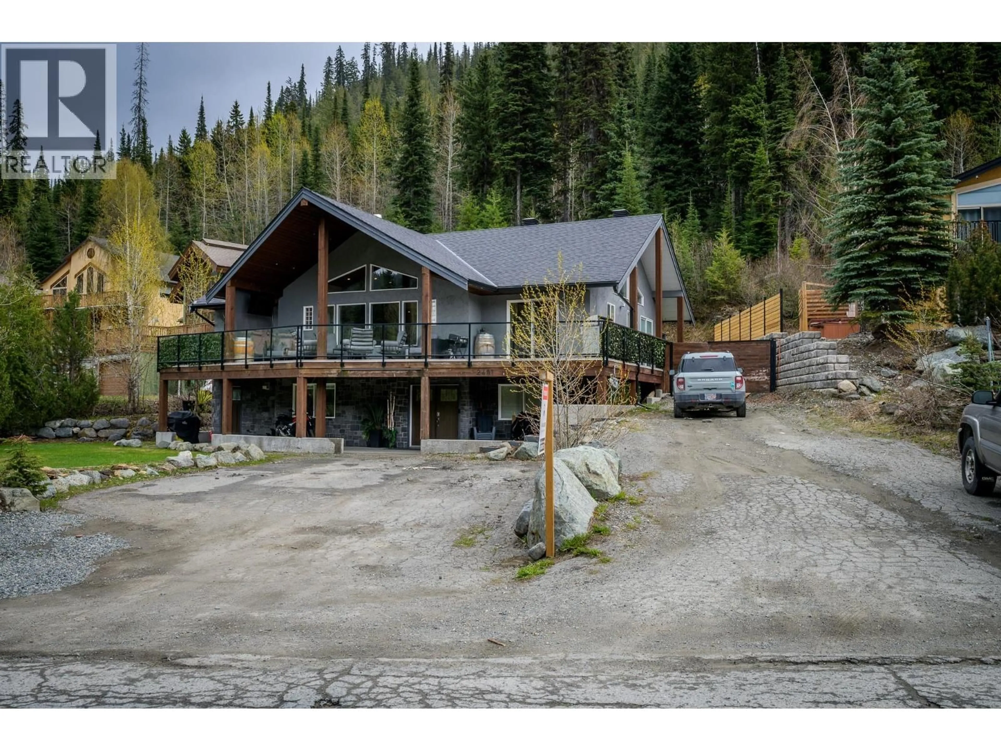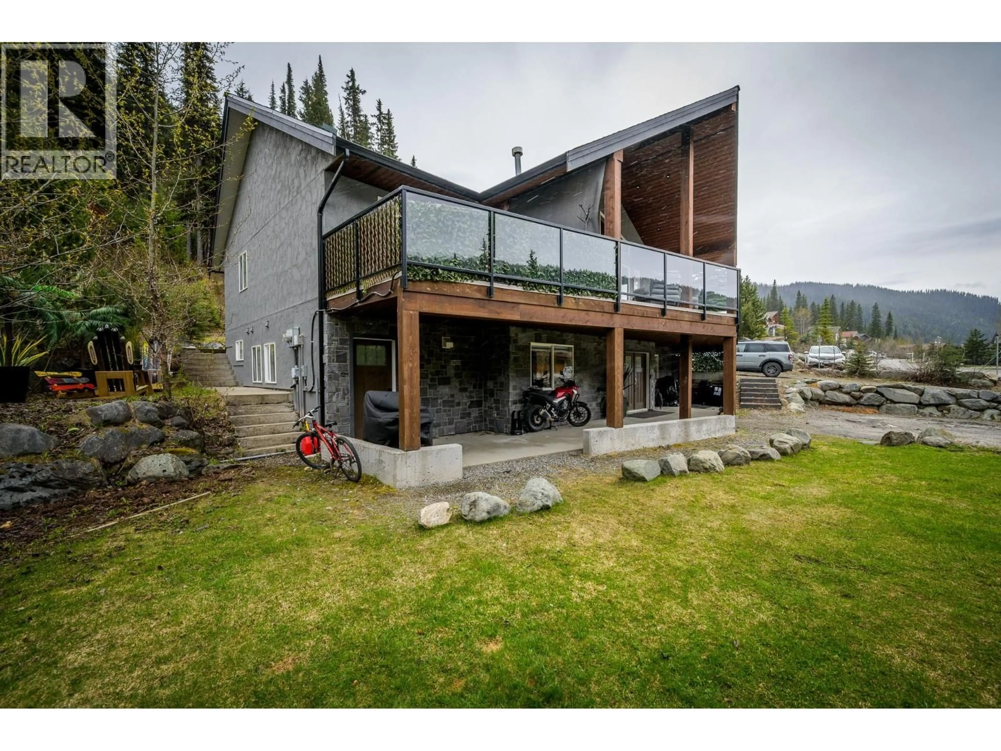2401 FAIRWAYS DRIVE, Sun Peaks, British Columbia V0E5N0
Contact us about this property
Highlights
Estimated valueThis is the price Wahi expects this property to sell for.
The calculation is powered by our Instant Home Value Estimate, which uses current market and property price trends to estimate your home’s value with a 90% accuracy rate.Not available
Price/Sqft$520/sqft
Monthly cost
Open Calculator
Description
Prime Mountain Views. This 3,167 sq ft SKI IN home is perfectly positioned in one of Sun Peaks’ most sought-after locations— a short walk to the village core, restaurants & shops while offering rare privacy and sweeping, unobstructed mountain views. Fully renovated in 2018, the home seamlessly blends modern alpine style with practical design. The main level features an open-concept layout with soaring vaulted ceilings, expansive windows that flood the space with natural light, and a stunning stone fireplace as the focal point. The chef-inspired kitchen boasts high-end appliances and elegant finishes—ideal for entertaining. Offering 5 bedrooms and 5 bathrooms, the home includes a fully self-contained 2-bedroom basement suite with private entrance & laundry (currently rented at $2,500/mo), plus a bonus 1-bedroom in-law suite(currently renting at $2,000/mo—providing flexible living options or excellent rental income potential. Key Features: 3 fireplaces In-floor heating in all tiled areas Abundant natural light throughout Private, fenced backyard & bonus back garden space on the mountain side Large, covered patio great for taking in the breathtaking views or entertaining Secure storage for skis & bikes Private Hot tub off the Master Bedroom Extensive list of premium inclusions available on request Whether you're looking for a full-time residence, vacation retreat, or investment opportunity, this is a rare chance to own one of Sun Peaks’ most impressive standalone homes. (id:39198)
Property Details
Interior
Features
Basement Floor
3pc Bathroom
Den
9'5'' x 12'6''Den
9'4'' x 9'0''Laundry room
6'9'' x 8'8''Exterior
Parking
Garage spaces -
Garage type -
Total parking spaces 9
Property History
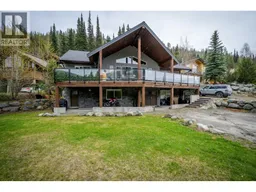 40
40
