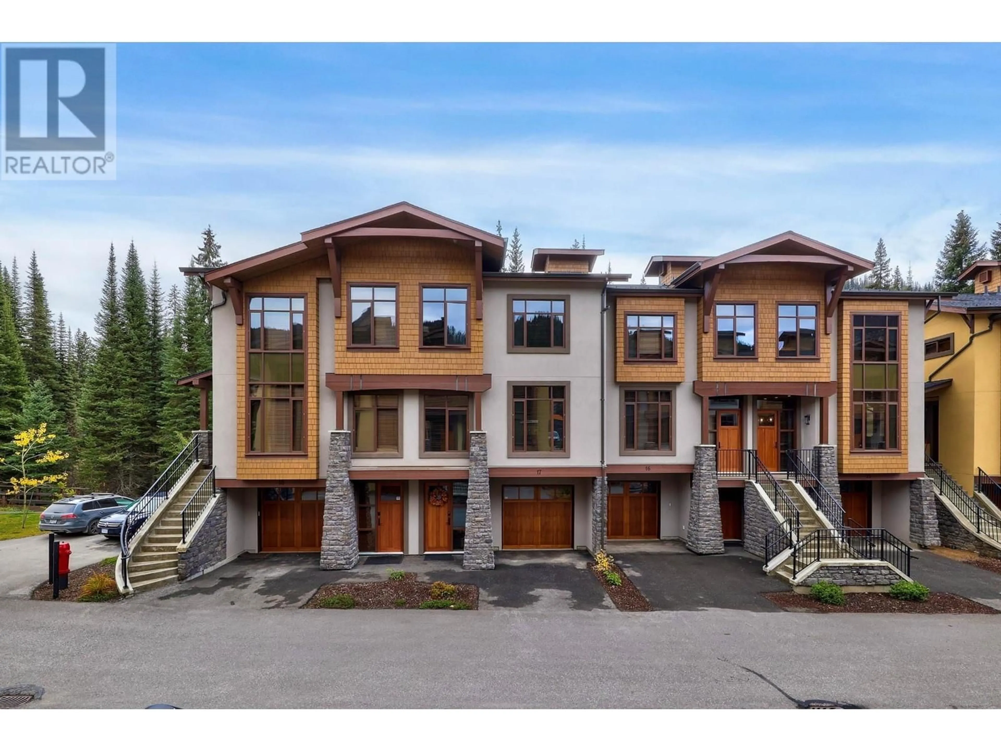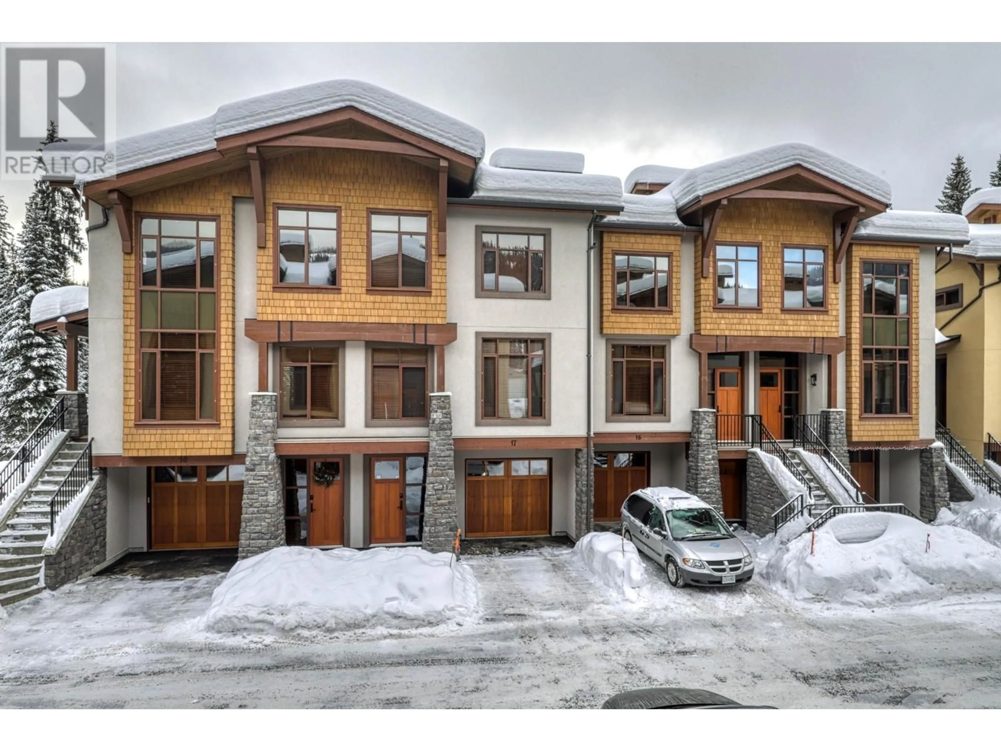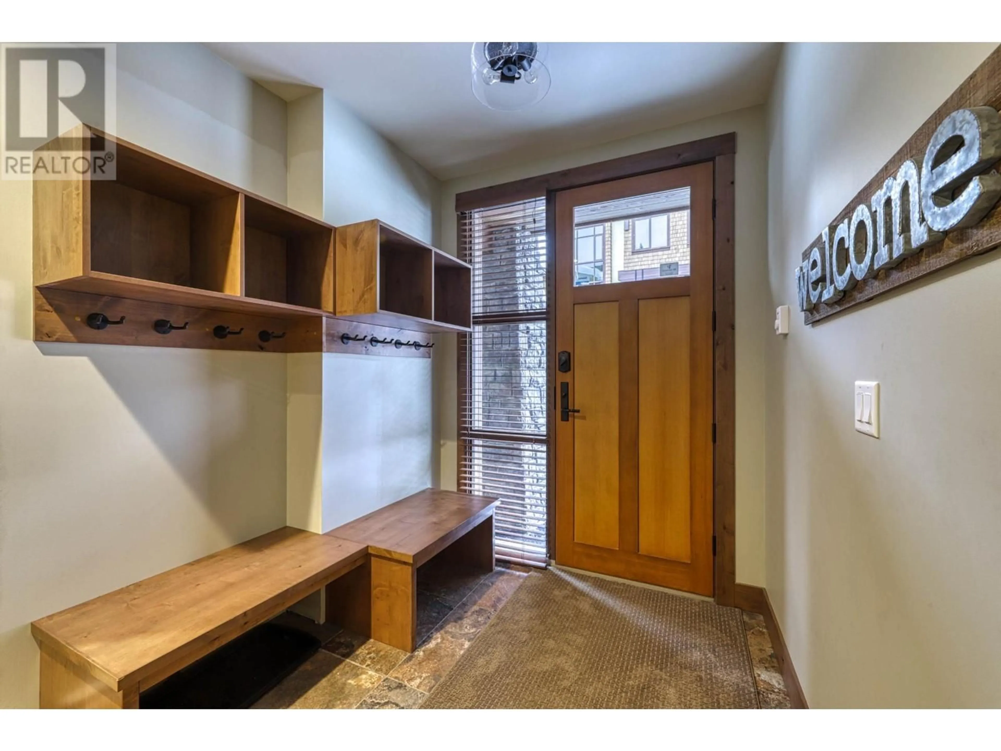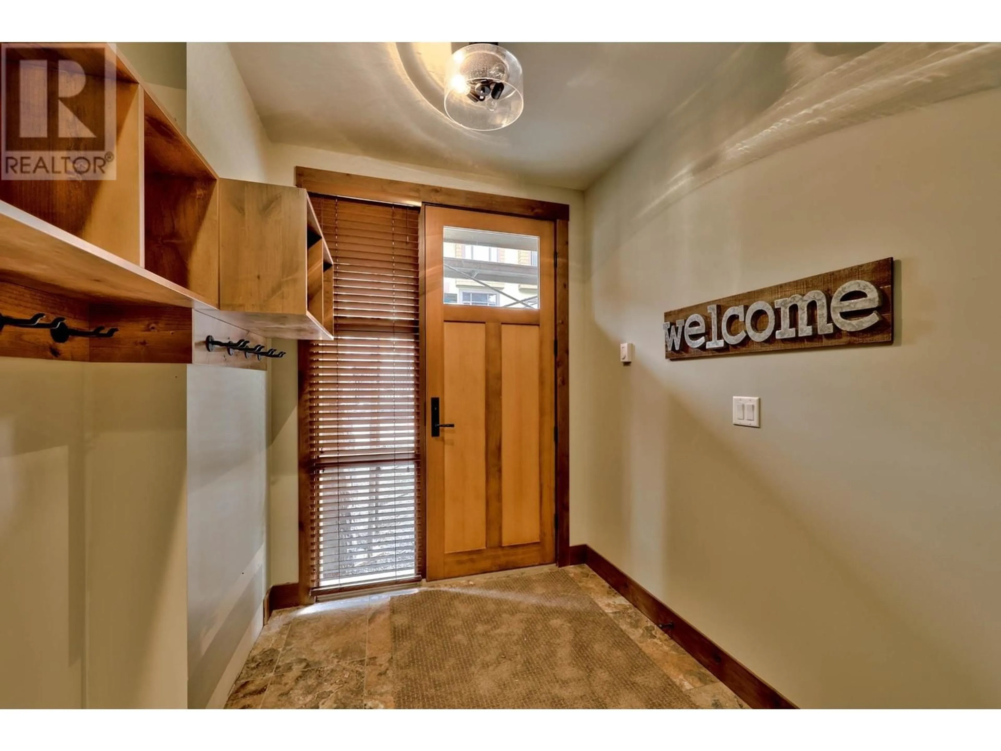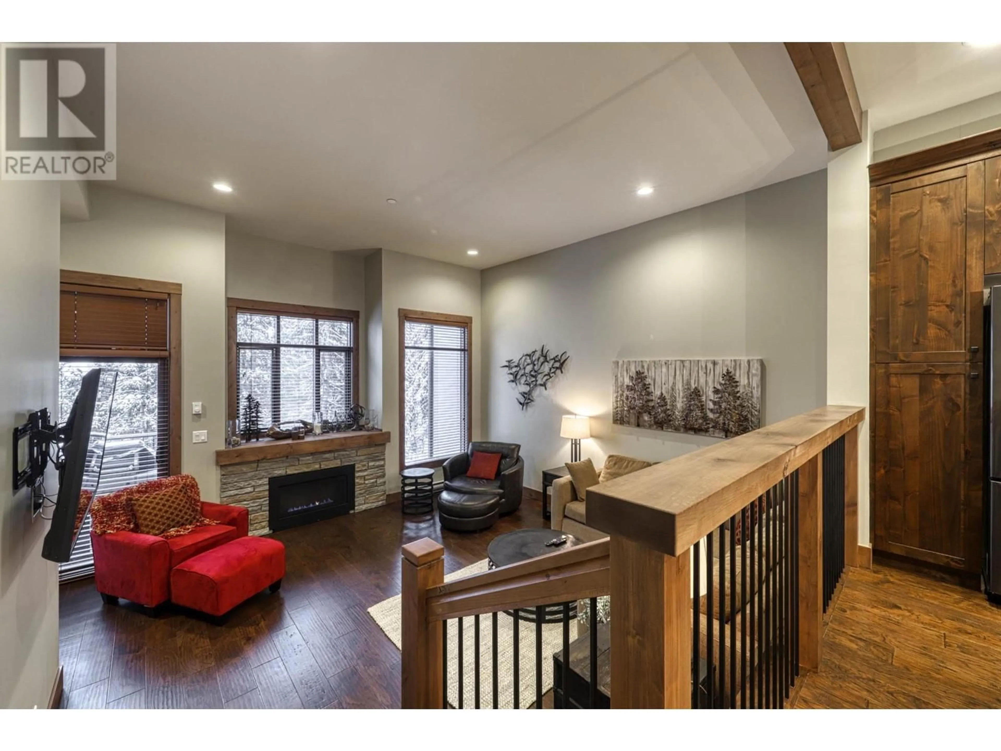17 - 3280 VILLAGE WAY, Sun Peaks, British Columbia V0E5N0
Contact us about this property
Highlights
Estimated valueThis is the price Wahi expects this property to sell for.
The calculation is powered by our Instant Home Value Estimate, which uses current market and property price trends to estimate your home’s value with a 90% accuracy rate.Not available
Price/Sqft$762/sqft
Monthly cost
Open Calculator
Description
Luxury Living at Sun Peaks! This spacious townhome, one of the largest near the Village, offers over 2,400 sq.ft of living space. Backing onto the Valley Trail and McGillivray Creek, it provides the perfect blend of adventure and tranquility. The ground floor features a welcoming entryway, flex room, laundry, and a private patio with a hot tub. The garage includes ski and snowboard racks for easy gear storage. The open-concept kitchen and dining are perfect for gatherings, with a sunken living room and cozy fireplace. Upstairs find three spacious bedrooms, including a master suite with luxurious ensuite bathroom. Special features include granite countertops, wood floors heated entry and bathroom floors, a propane stove, and two decks. Nestled on the quiet creek side, this home offers ski-in/ski-out access, world-class biking, and hiking trails. Zoned for short-term rentals, it's ideal investment opportunity in the sought-after Sun Peaks market. (id:39198)
Property Details
Interior
Features
Basement Floor
Recreation room
16'2'' x 9'1''3pc Bathroom
Foyer
7'7'' x 9'0''Exterior
Parking
Garage spaces -
Garage type -
Total parking spaces 1
Condo Details
Inclusions
Property History
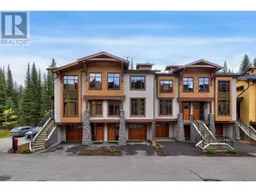 32
32
