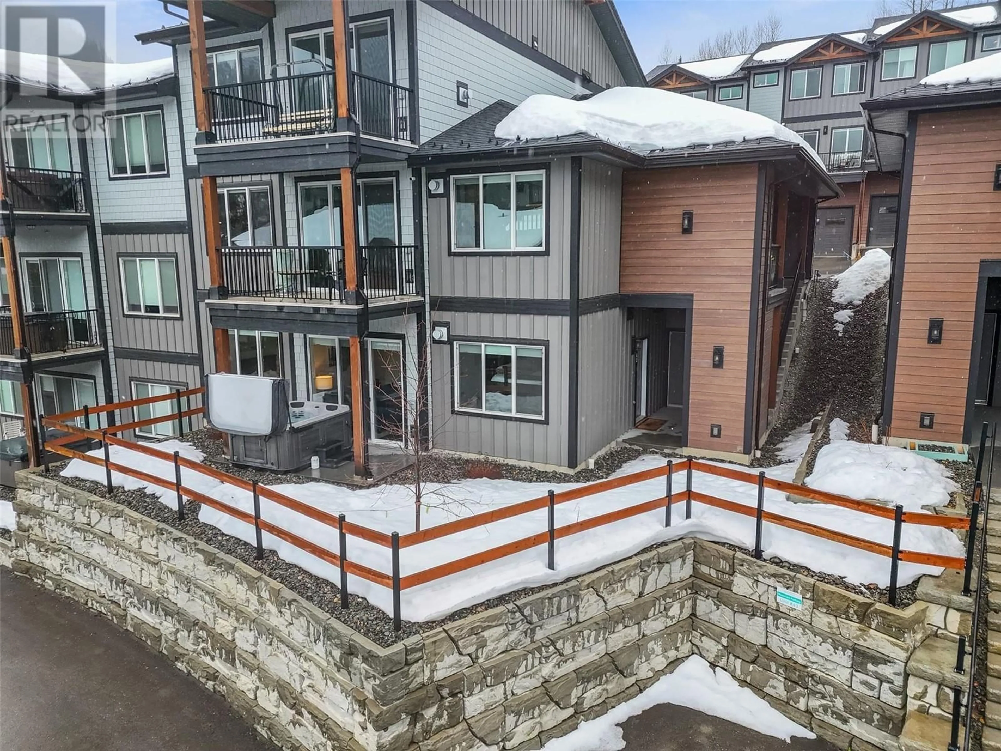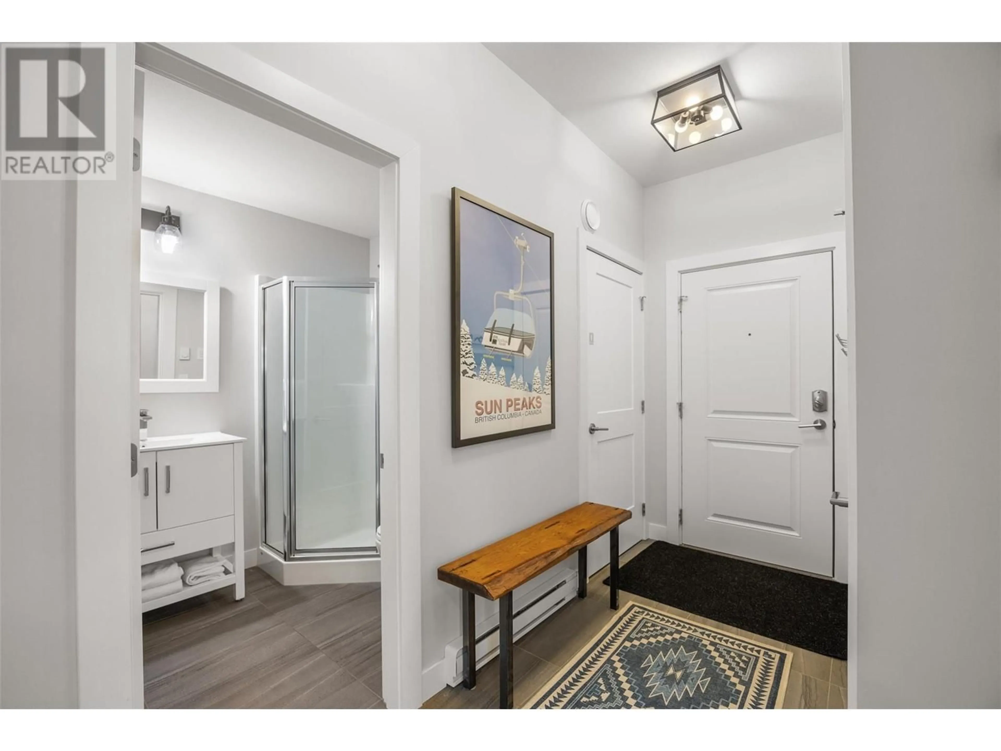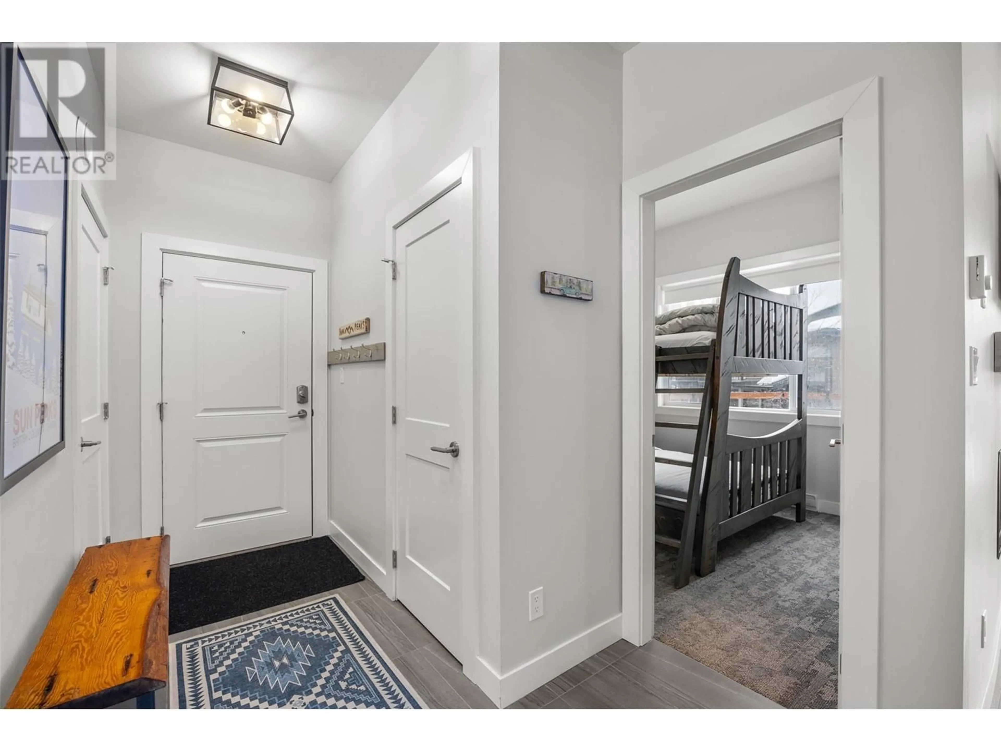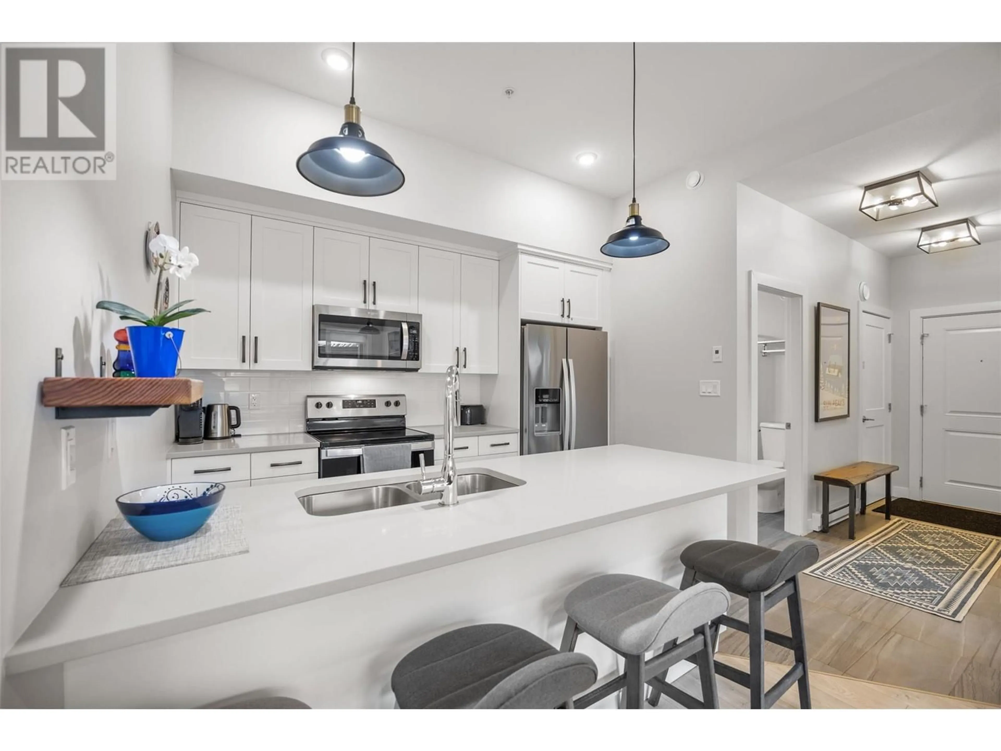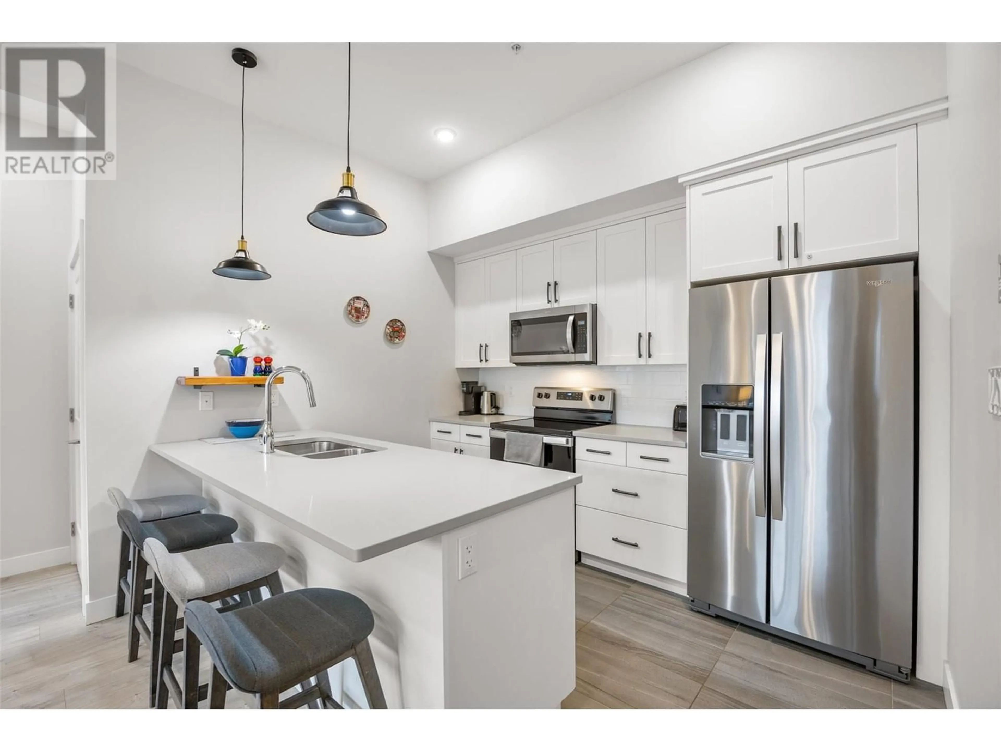42 - 1240 ALPINE ROAD, Kamloops, British Columbia V0E5N0
Contact us about this property
Highlights
Estimated valueThis is the price Wahi expects this property to sell for.
The calculation is powered by our Instant Home Value Estimate, which uses current market and property price trends to estimate your home’s value with a 90% accuracy rate.Not available
Price/Sqft$722/sqft
Monthly cost
Open Calculator
Description
Imagine waking up to southern Mt Morrisey views, dropping your kids off to the only ski-in, ski out school in North America, then enjoying bluebird runs, grabbing lunch at the local diner. Bringing the kids home after school & preparing dinner with ingredients from the local market one of many businesses within the strata complex. Welcome to Peaks West, at the centre of the budding west village, with quick ski access to the Burfield Chair, walking distance to the village centre & equidistant from the village to other complexes such as Settlers Crossing & Echo Landing. Truly local ski hill living in this newly built complex which allows the freedom of both long term & nightly rental options. This 2 bedroom 2 bathroom corner unit condo is a great opportunity no matter what you are looking for! Offered fully furnished including hot tub this is a turn key ready unit. The open concept main floor features a lovely kitchen with quartz counters and tile backsplash, stainless steel appliances, all opening to the cozy living room with propane fireplace and south east exposure. the primary bedroom offers a walk through closet and ensuite, while the 2nd bedroom features a bunk bed set up and access to 3 piece bathroom. This unit is complete with 2 outdoor parking stalls, large storage locker and multiple owner lock off options. GST applies. (id:39198)
Property Details
Interior
Features
Main level Floor
Bedroom
14'9'' x 14'4''Living room
14'9'' x 14'4''Kitchen
11'0'' x 8'8''Primary Bedroom
10'9'' x 10'4''Exterior
Parking
Garage spaces -
Garage type -
Total parking spaces 2
Condo Details
Inclusions
Property History
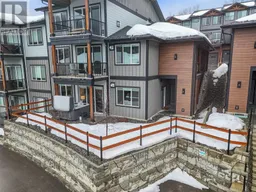 24
24
