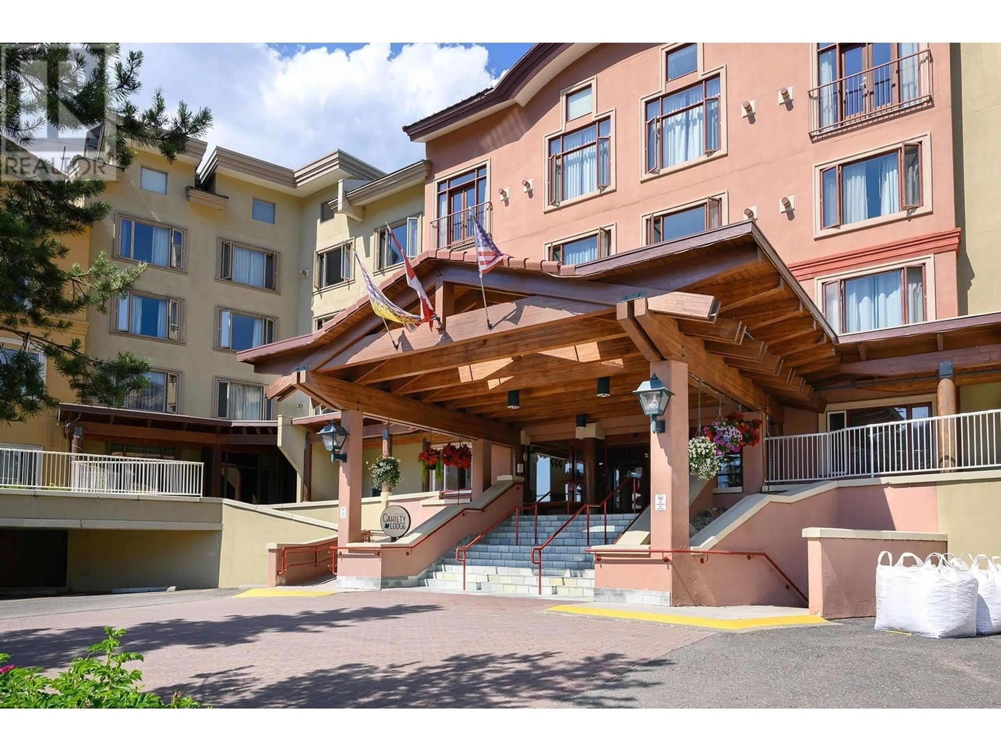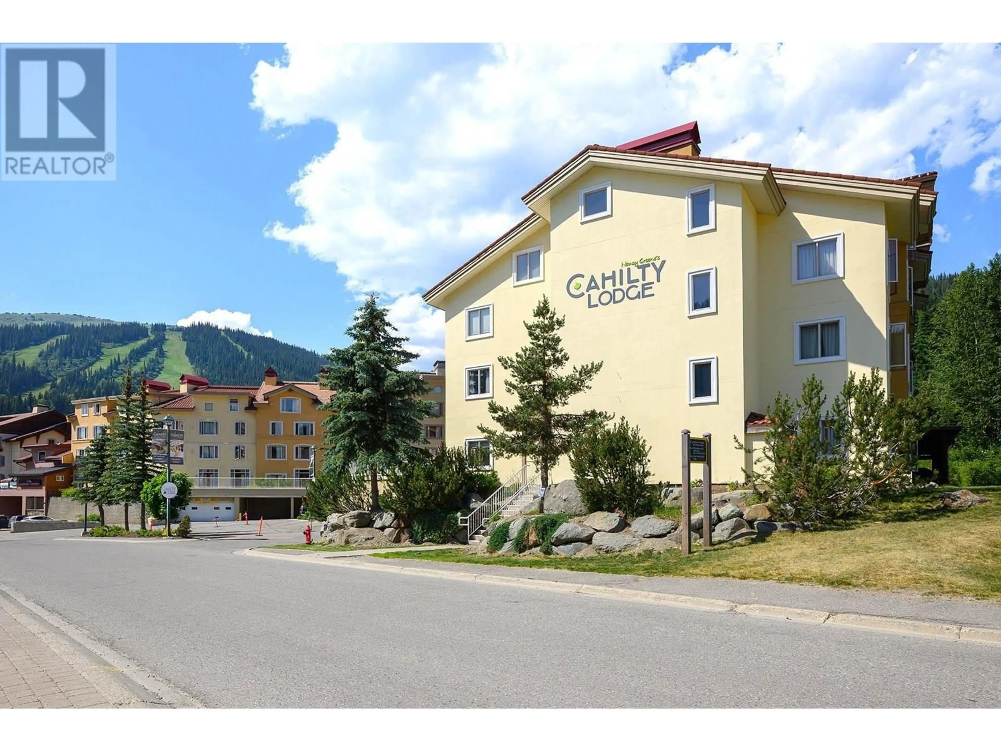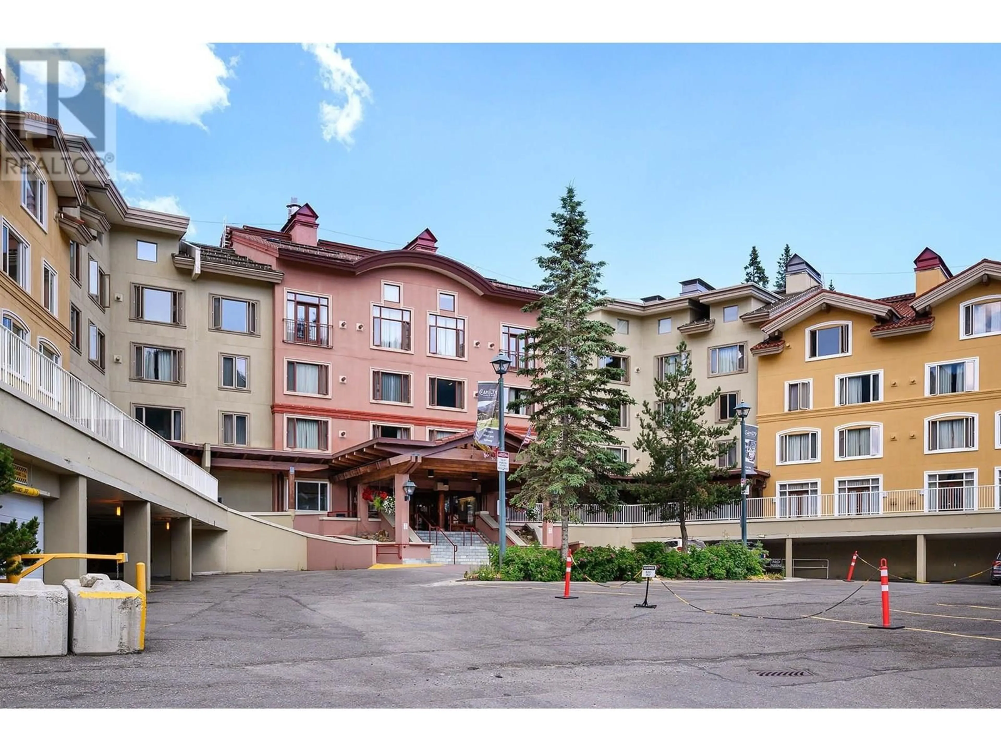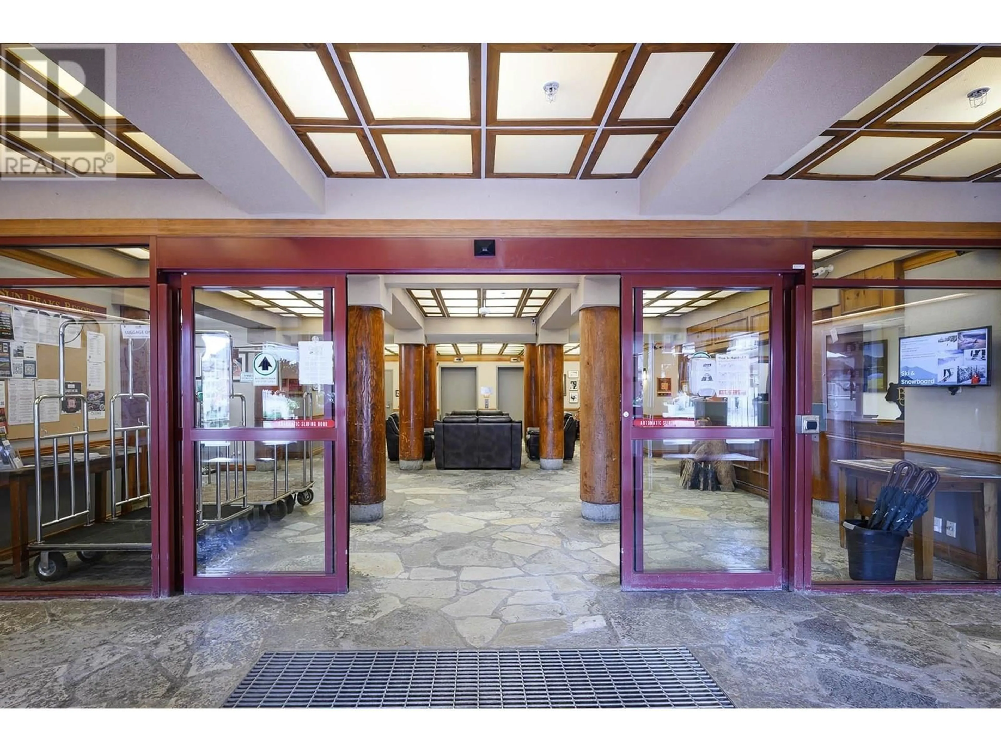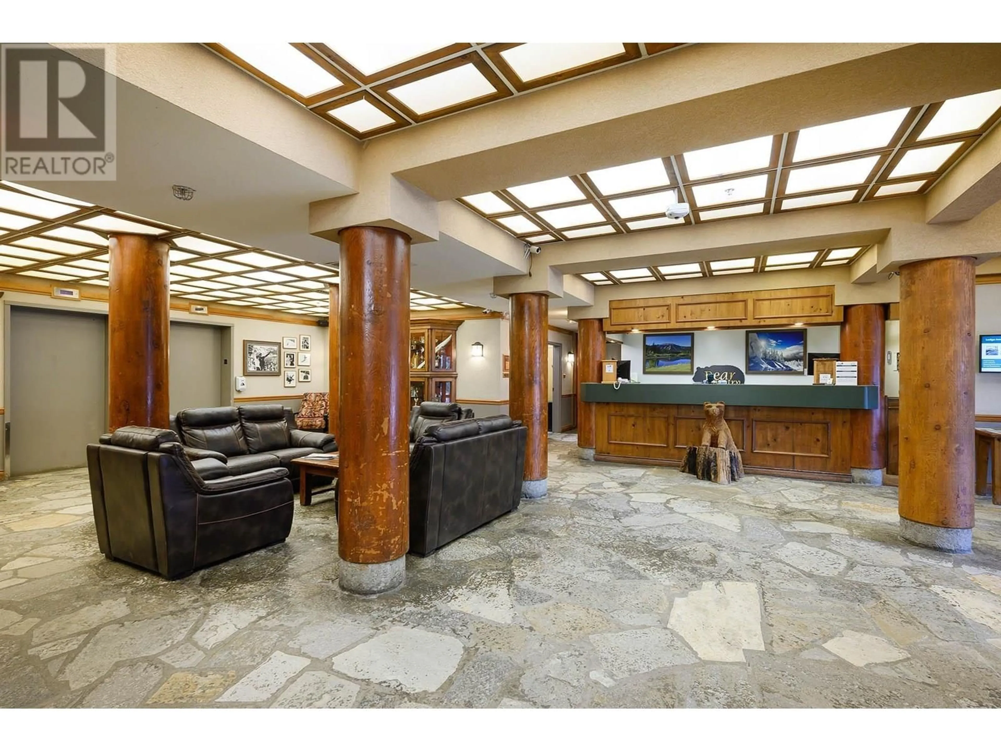120/122 - 3220 VILLAGE WAY, Kamloops, British Columbia V0E5N0
Contact us about this property
Highlights
Estimated valueThis is the price Wahi expects this property to sell for.
The calculation is powered by our Instant Home Value Estimate, which uses current market and property price trends to estimate your home’s value with a 90% accuracy rate.Not available
Price/Sqft$568/sqft
Monthly cost
Open Calculator
Description
Welcome to Sun Peaks, a four season resort. The Cahilty Lodge with unrestricted owner use, with ski-in ski-out accessability. Fabulous ground floor unit conveniently located close to the indoor hot tub, gym, outdoor hot tub oasis, lobby and underground parking with ski/bike room. Family restaurant in the Cahilty Lodge. Unit has large windows and lock-off between units. One side is a kitchen with fridge and microwave, 4 piece bathroom, living room with double murphy bed and pull out couch. Other side of lock-off has 2 beds, 4 piece bath, fridge, microwave and work space. Both units sold fullly furnished. Lots of updates and a perfect place for those who want to enjoy the Sun Peaks year round experience with golfing, biking, hiking, downhill skiing, cross country skiing, snowshoeing and enjoying the village shopping experience with both stores and services. In the summer there are concerts and wine festival in the winter with more activities added yearly. You enjoy rental income when you are not using it and GST applies. Can not be a principal residence. (id:39198)
Property Details
Interior
Features
Exterior
Parking
Garage spaces -
Garage type -
Total parking spaces 1
Property History
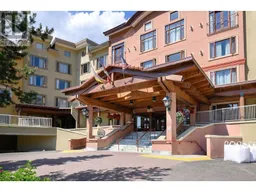 50
50
