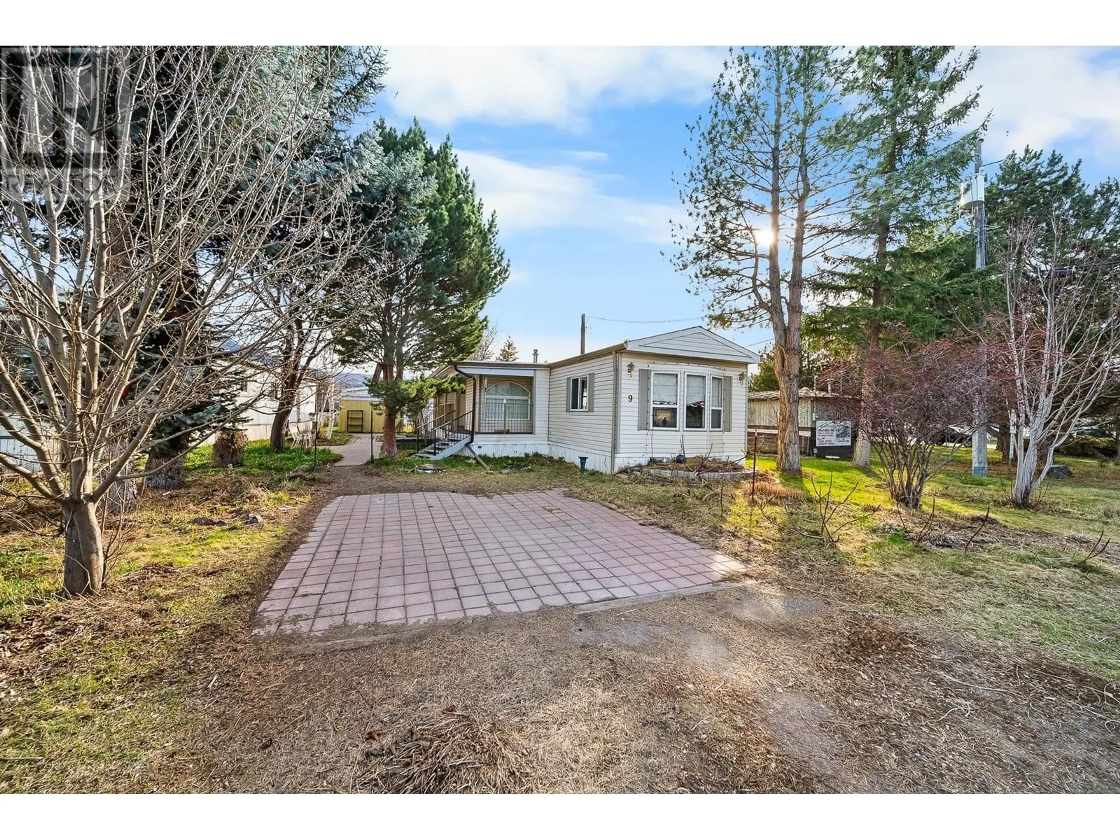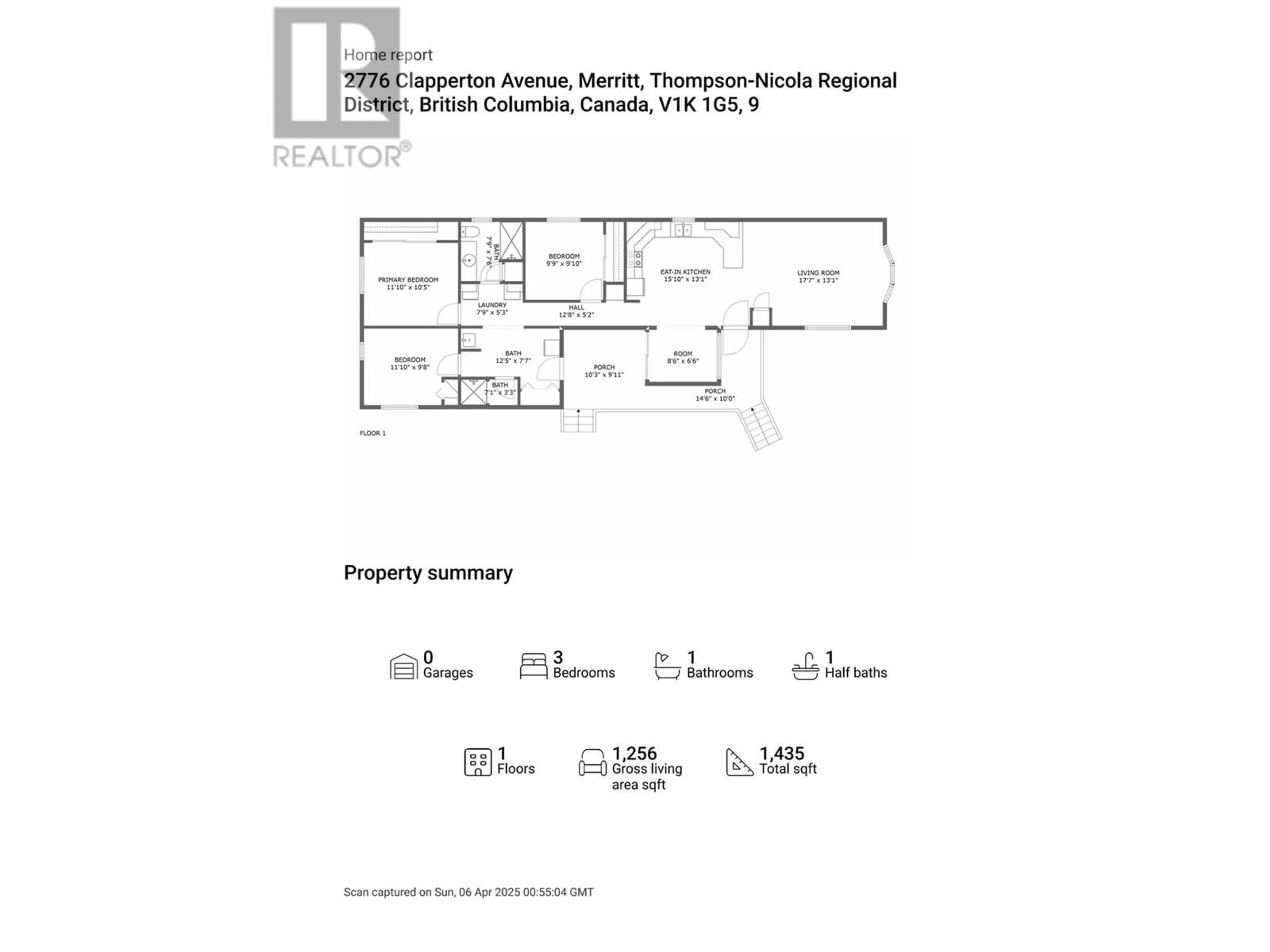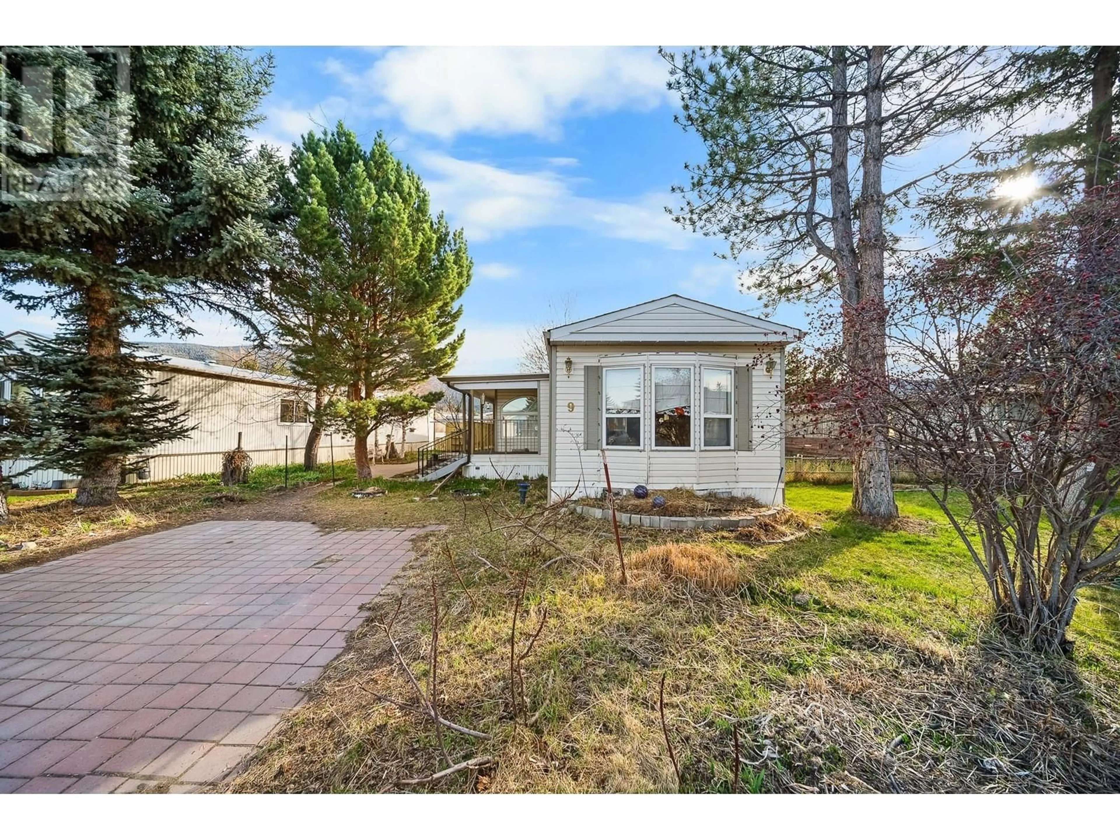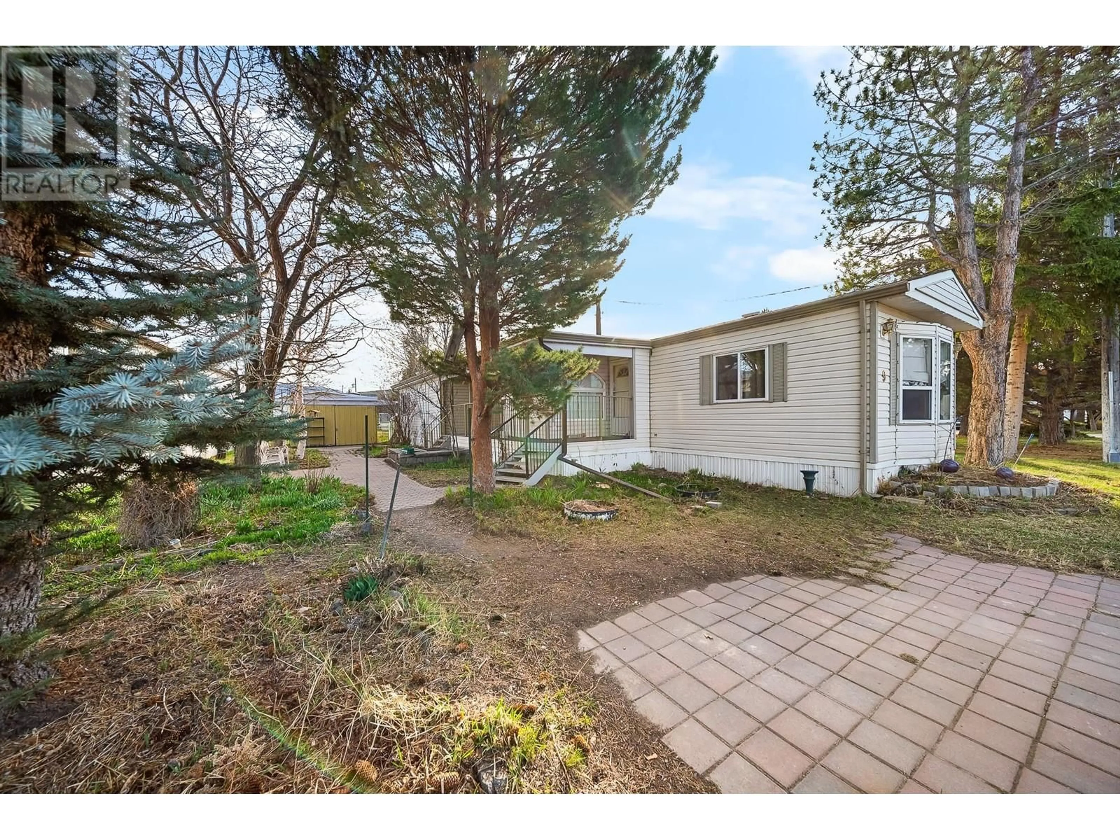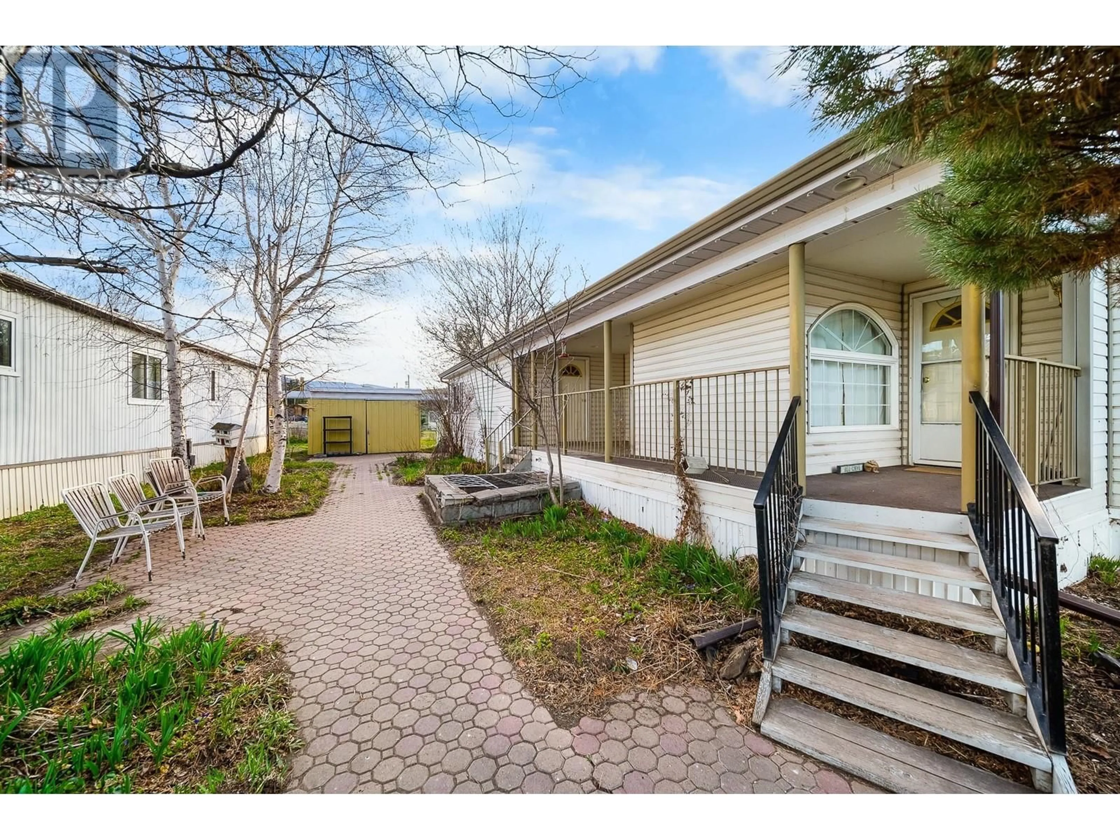9 - 2776 CLAPPERTON AVE OTHER, Merritt, British Columbia V1K1G5
Contact us about this property
Highlights
Estimated valueThis is the price Wahi expects this property to sell for.
The calculation is powered by our Instant Home Value Estimate, which uses current market and property price trends to estimate your home’s value with a 90% accuracy rate.Not available
Price/Sqft$99/sqft
Monthly cost
Open Calculator
Description
Welcome to this spacious and well-maintained 3-bedroom, 1.5-bath mobile home, ideally located in one of the most sought-after spots in the entire park. Set on a beautifully landscaped lot, this property offers exceptional privacy in the backyard, along with ample parking—perfect for multiple vehicle or guests. Inside, you'll find a bright, open-concept layout where the large kitchen flows effortlessly into the living and dining areas, creating a warm and inviting space ideal for entertaining or everyday life. The home features three generously sized bedrooms, offering plenty of flexibility for families, guests, or home office needs. A large, full bathroom with a tub provides comfort and convenience, while a separate half bath includes a stand-up shower for added functionality. The electrical has been professionally verified, offering peace of mind. Step outside and enjoy your morning coffee on the front deck or unwind in the private backyard retreat. For pet owners, the yard could easily be fenced to create a safe and secure space for dogs to roam. Whether you're looking for your first home, a peaceful downsize option, or a smart investment, this move-in-ready property delivers space, comfort, and unbeatable location within the park. (id:39198)
Property Details
Interior
Features
Main level Floor
Kitchen
13'1'' x 15'10''Bedroom
9'10'' x 9'9''Bedroom
10'5'' x 11'10''Partial bathroom
Condo Details
Inclusions
Property History
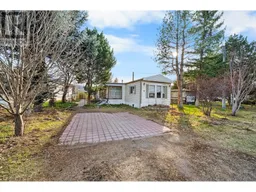 33
33
