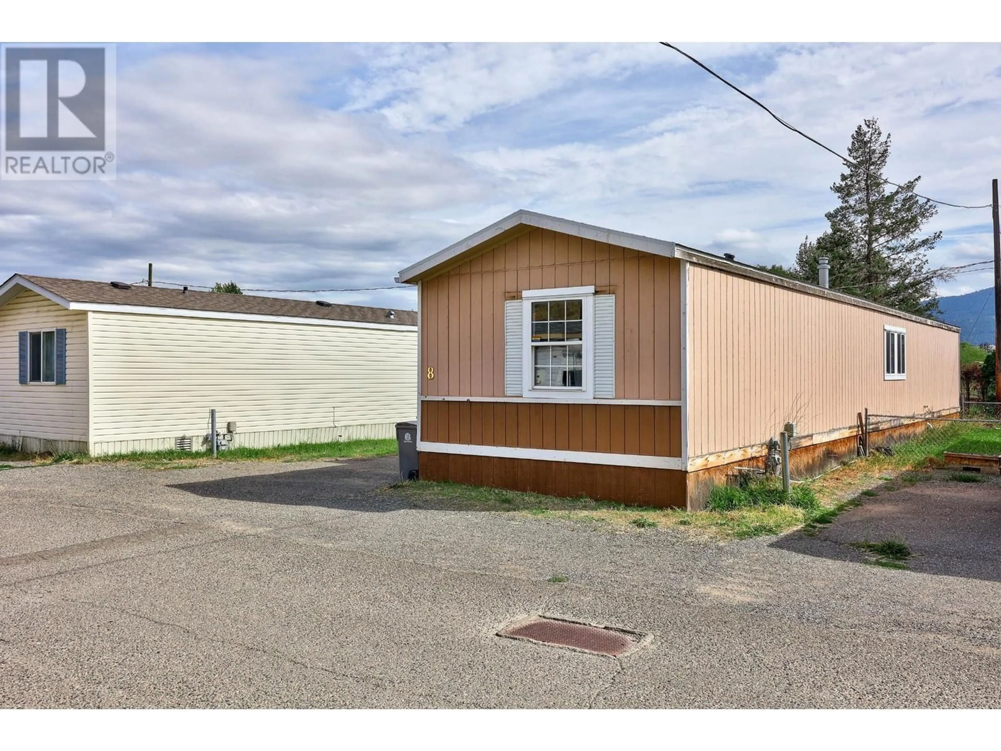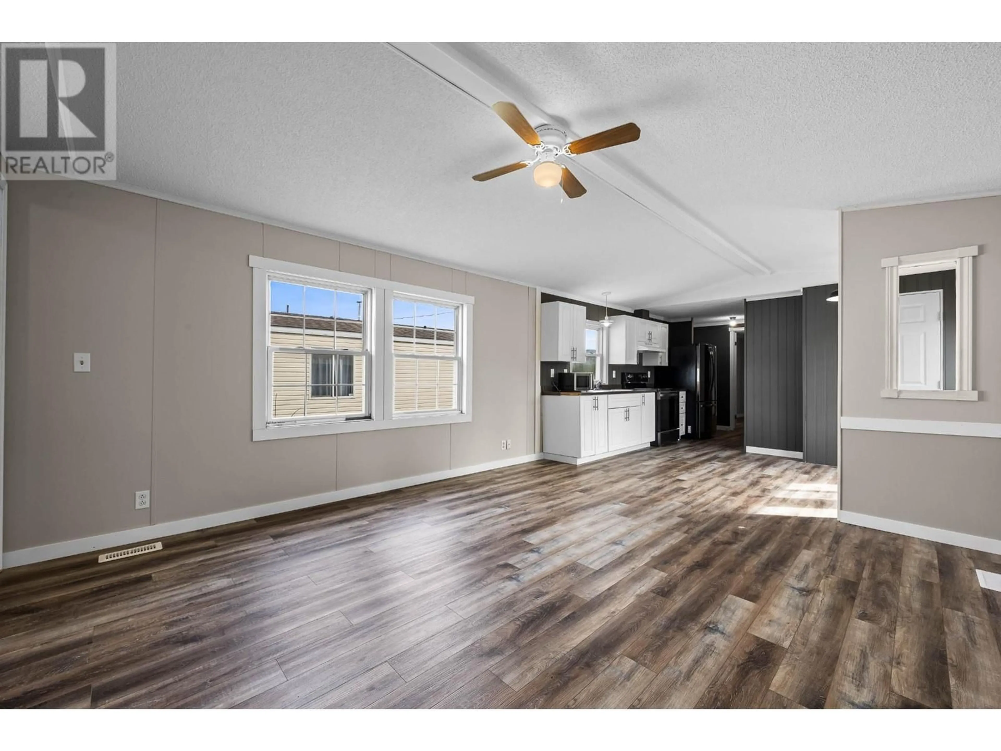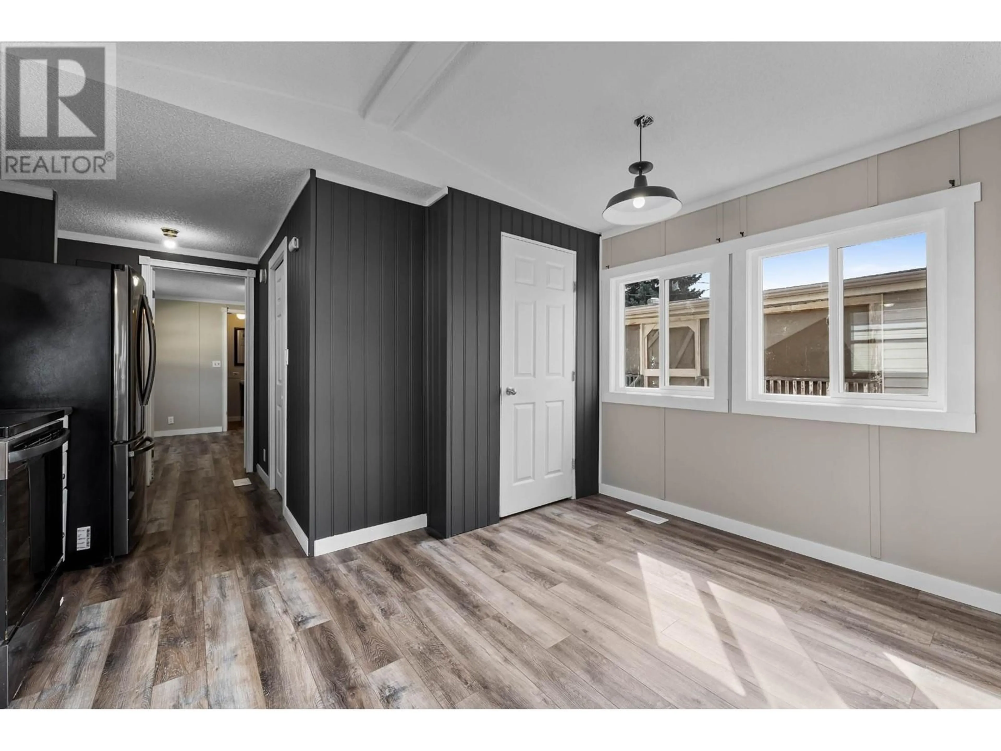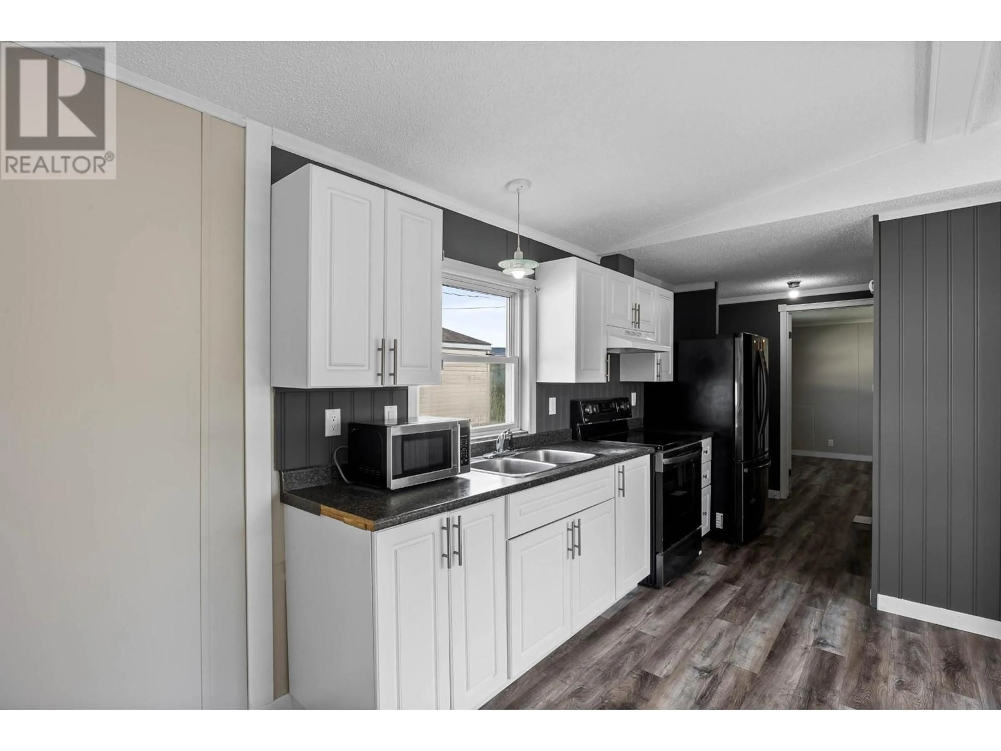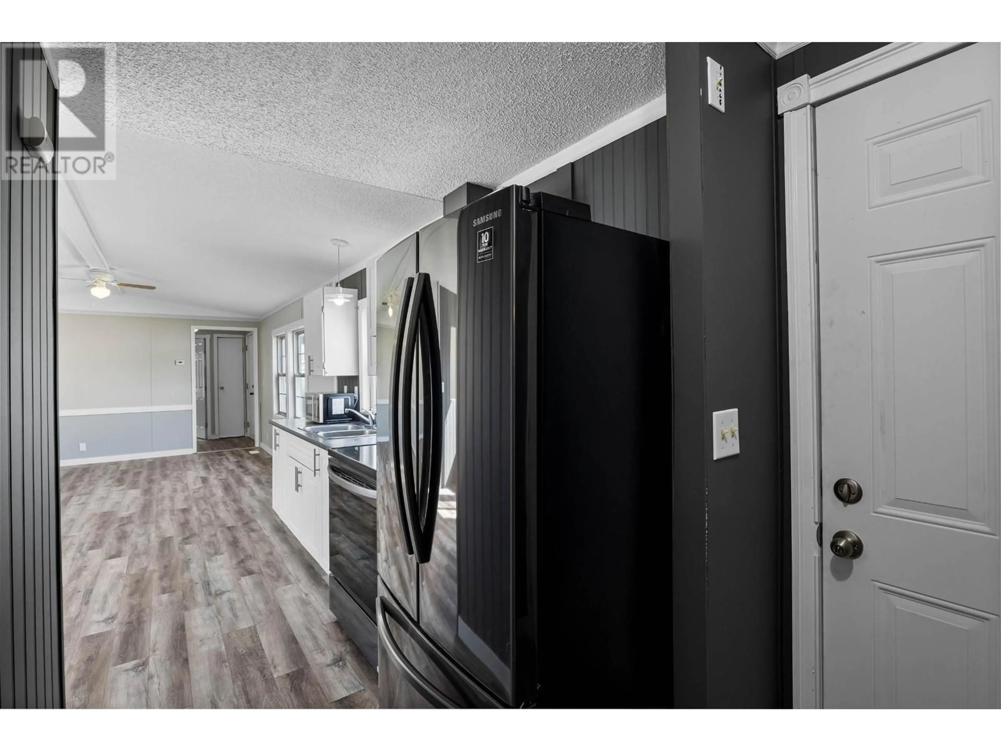1401 NICOLA Avenue Unit# 8, Merritt, British Columbia V1K1B8
Contact us about this property
Highlights
Estimated ValueThis is the price Wahi expects this property to sell for.
The calculation is powered by our Instant Home Value Estimate, which uses current market and property price trends to estimate your home’s value with a 90% accuracy rate.Not available
Price/Sqft$173/sqft
Est. Mortgage$687/mo
Maintenance fees$432/mo
Tax Amount ()-
Days On Market175 days
Description
Nestled in one of Merritt's most affordable parks, this freshly updated 2-bedroom, 2-bath mobile home is ideal for first-time buyers or those looking to downsize. With generously sized bedrooms located at opposite ends of the unit, it offers privacy and comfort. The spacious, open-concept kitchen, dining, and living area provides plenty of room for your furnishings and is perfect for modern living. Recent updates include all new LVP flooring front to back, fresh interior and ceiling paint, new trim throughout, new furnace in 2022, new ss kitchen appliances just a few years ago and hot water tank and roof replaced in 2015. This move-in-ready home delivers a perfect blend of affordability and style, making it an excellent choice for those seeking comfort and value. (id:39198)
Property Details
Interior
Features
Main level Floor
4pc Ensuite bath
4pc Bathroom
Kitchen
13'0'' x 5'10''Dining room
8'0'' x 7'10''Exterior
Features
Property History
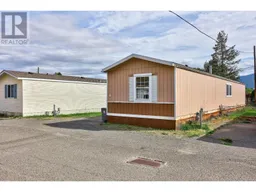 15
15
