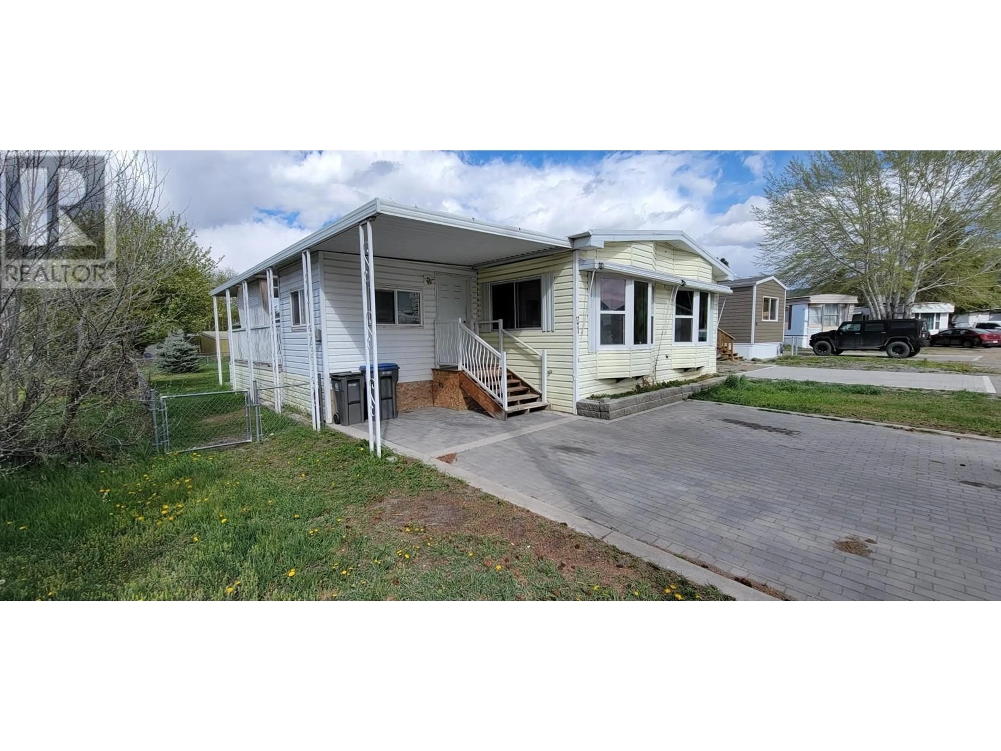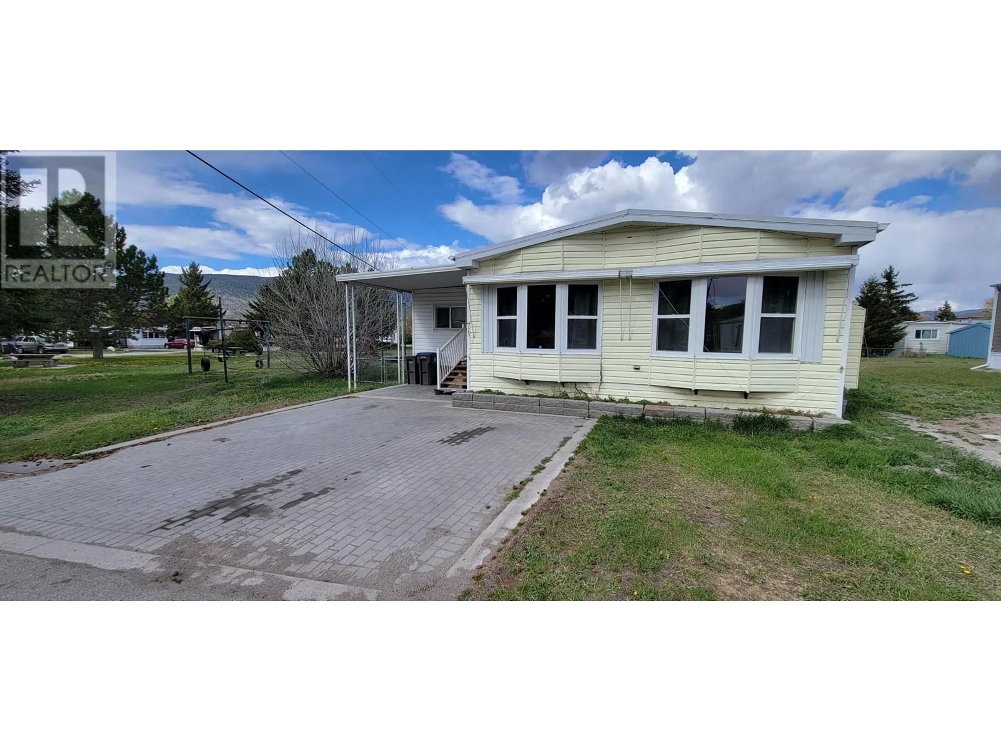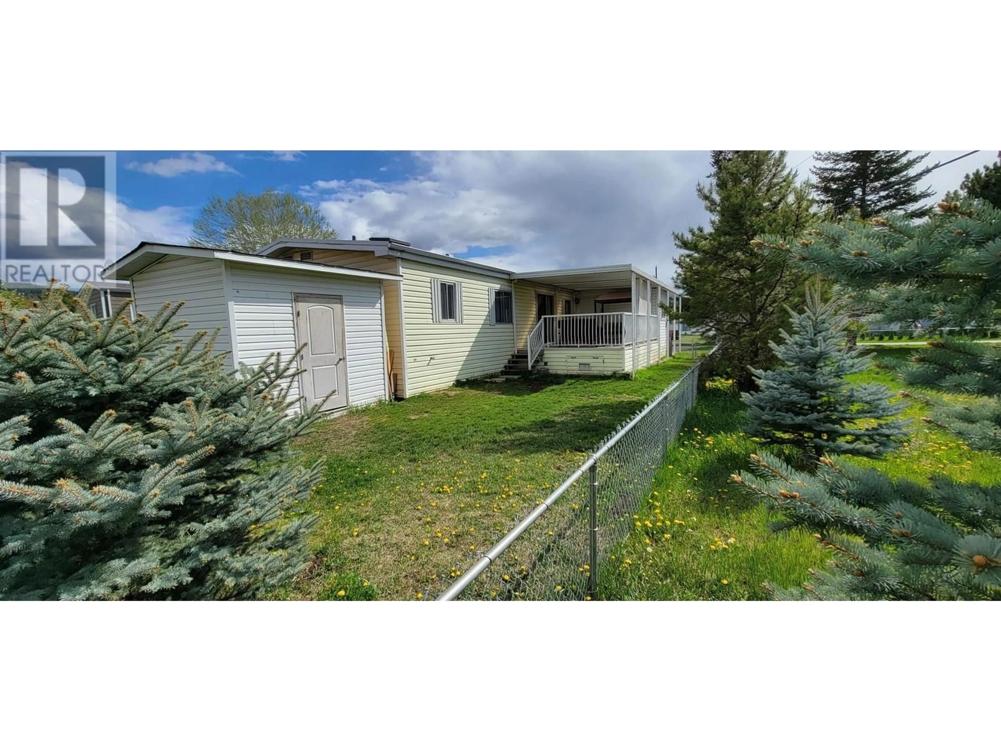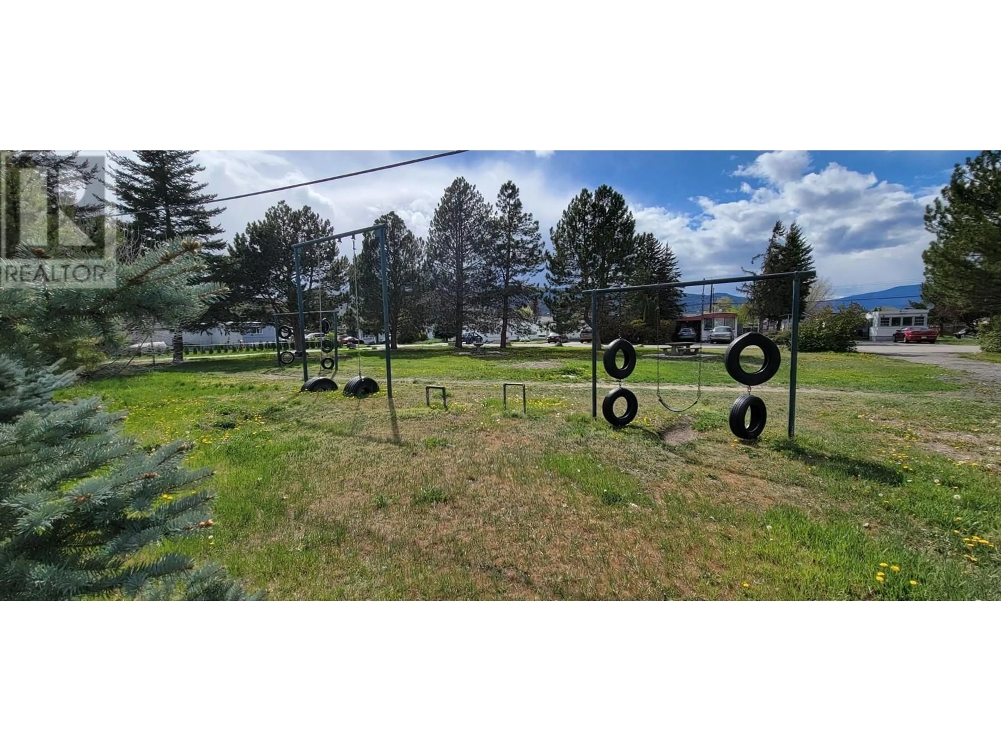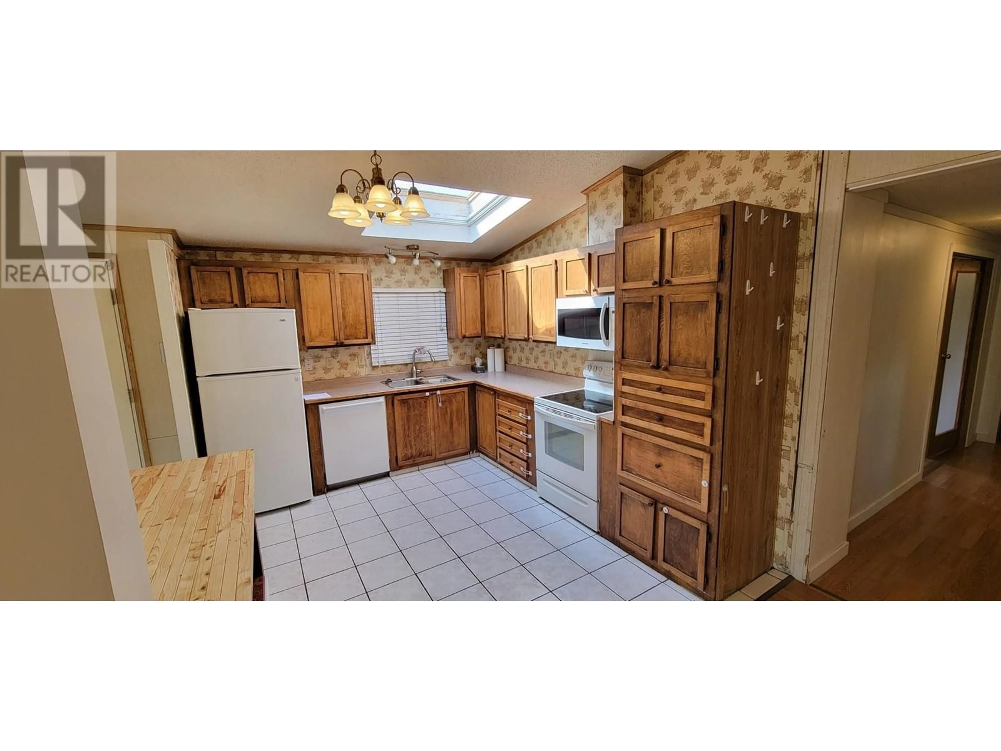71 - 2776 CLAPPERTON AVENUE, Merritt, British Columbia V1K1B8
Contact us about this property
Highlights
Estimated valueThis is the price Wahi expects this property to sell for.
The calculation is powered by our Instant Home Value Estimate, which uses current market and property price trends to estimate your home’s value with a 90% accuracy rate.Not available
Price/Sqft$140/sqft
Monthly cost
Open Calculator
Description
This massive double wide modular in Diamond Vale Mobile Home Park. Manufactured in 1989 this home is ready for YOU! Enter through the mud room that has ample space for coats and boots and pass through to the covered deck and yard or enter into the expansive living, dining and kitchen area. Down the hall you'll find the dedicated laundry room and mechanical area, a large second bedroom that leads out onto the covered deck and the spacious primary bedroom with a full ensuite and walk-in closet. You'll feel like your living in a detached rancher with all the space you have in this home. Many updates throughout! Perfect for downsizers or first time buyers. Pets to 10 pounds allowed with Park Approval. Vacant and quick possession possible. Contact Listing Agent for more info. (id:39198)
Property Details
Interior
Features
Main level Floor
Mud room
7'0'' x 11'0''Laundry room
7'0'' x 8'0''Bedroom
11'6'' x 15'0''Primary Bedroom
11'0'' x 20'0''Condo Details
Inclusions
Property History
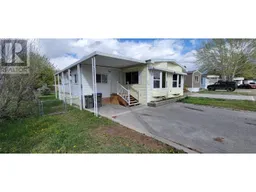 24
24
