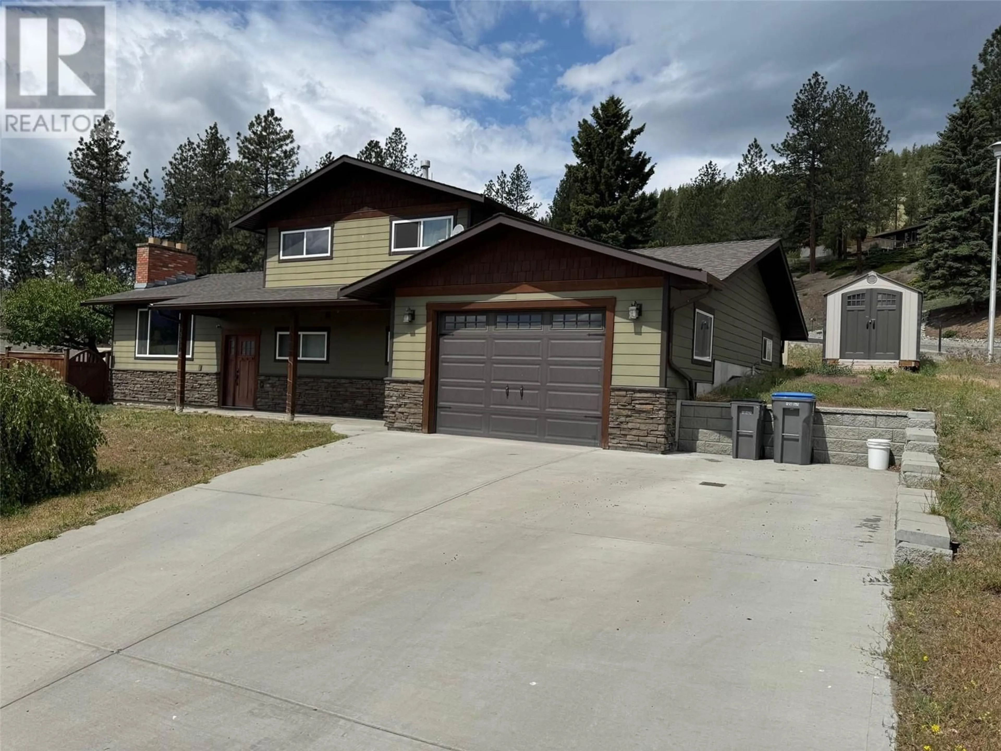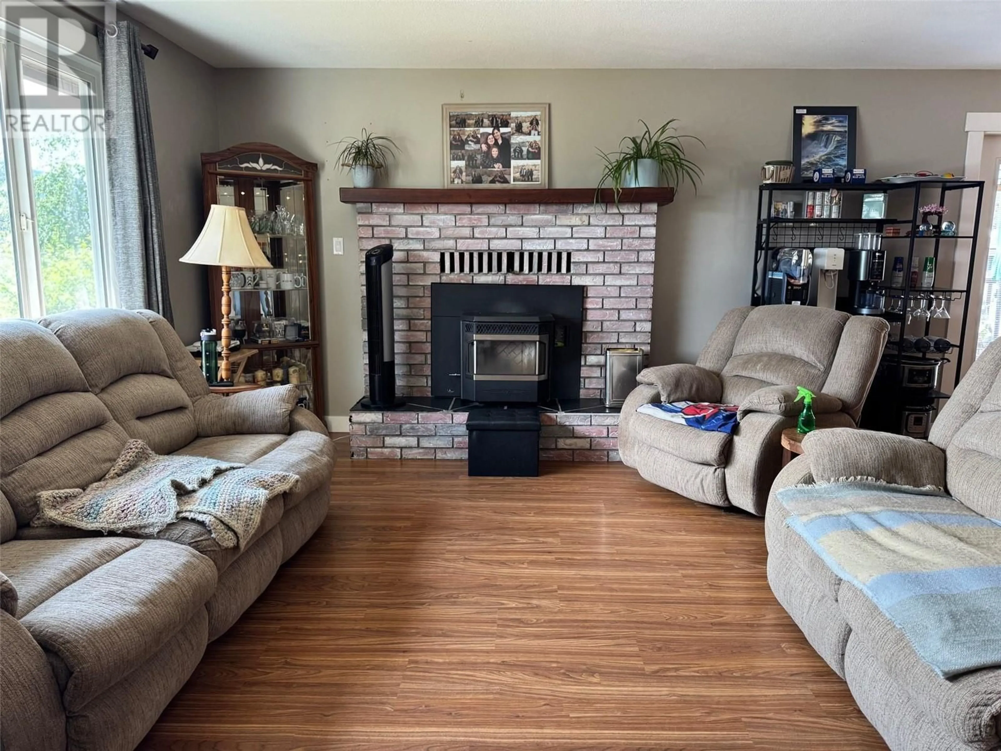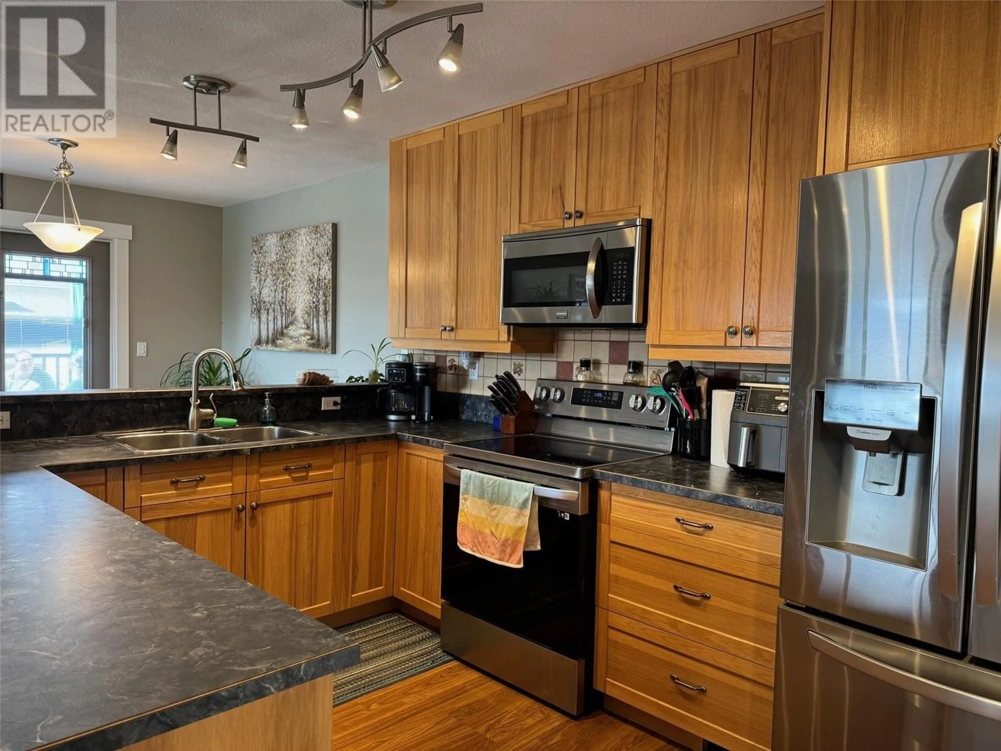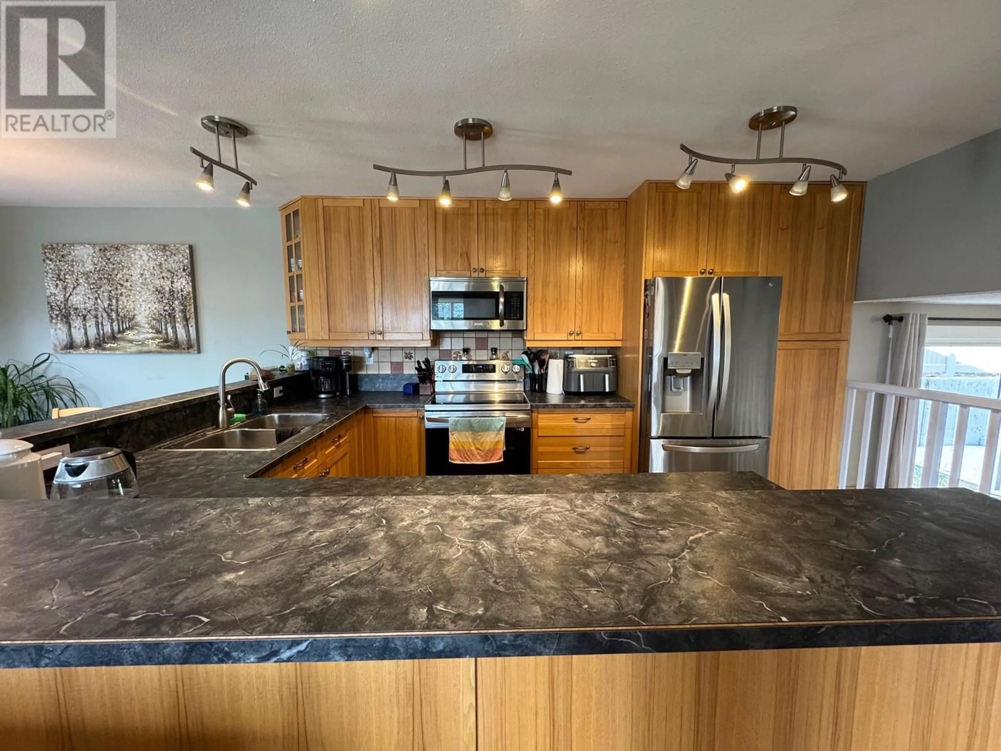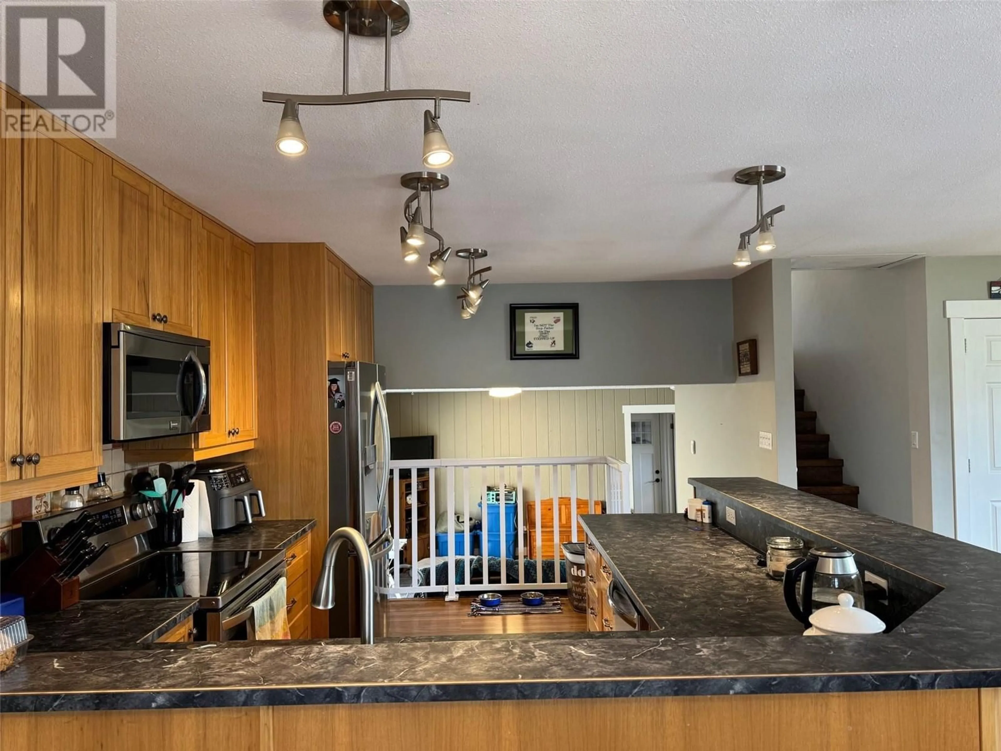3399 PINERIDGE DRIVE, Merritt, British Columbia V1K1J5
Contact us about this property
Highlights
Estimated valueThis is the price Wahi expects this property to sell for.
The calculation is powered by our Instant Home Value Estimate, which uses current market and property price trends to estimate your home’s value with a 90% accuracy rate.Not available
Price/Sqft$498/sqft
Monthly cost
Open Calculator
Description
Welcome to this beautifully maintained 3-level split home, perfectly positioned on a spacious corner lot in one of the most desirable neighborhoods in town. This property offers the ideal combination of comfort, updates, and lifestyle-enhancing features. The bright, functional layout is great for families and entertaining alike. Recent upgrades include all major mechanical systems — appliances, furnace, central air conditioning, and hot water tank — all less than 5 years old. A newer pellet stove adds both charm and efficient supplemental heating. Step outside into your private oasis, complete with an inground pool - now featuring a brand new pump and a new vinyl fence for added privacy and low-maintenance style. Car enthusiasts or hobbyists will love the oversized garage, while the dedicated RV parking adds even more versatility and value. Don't miss your opportunity to own this well-rounded, feature-packed home — LISTED BY RE/MAX LEGACY. Book your private showing today! (id:39198)
Property Details
Interior
Features
Second level Floor
4pc Bathroom
Bedroom
9'3'' x 10'1''Bedroom
10'0'' x 9'2''Primary Bedroom
13'6'' x 11'4''Exterior
Features
Parking
Garage spaces -
Garage type -
Total parking spaces 1
Property History
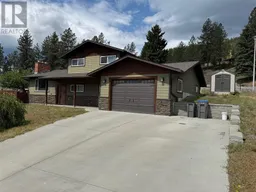 26
26
