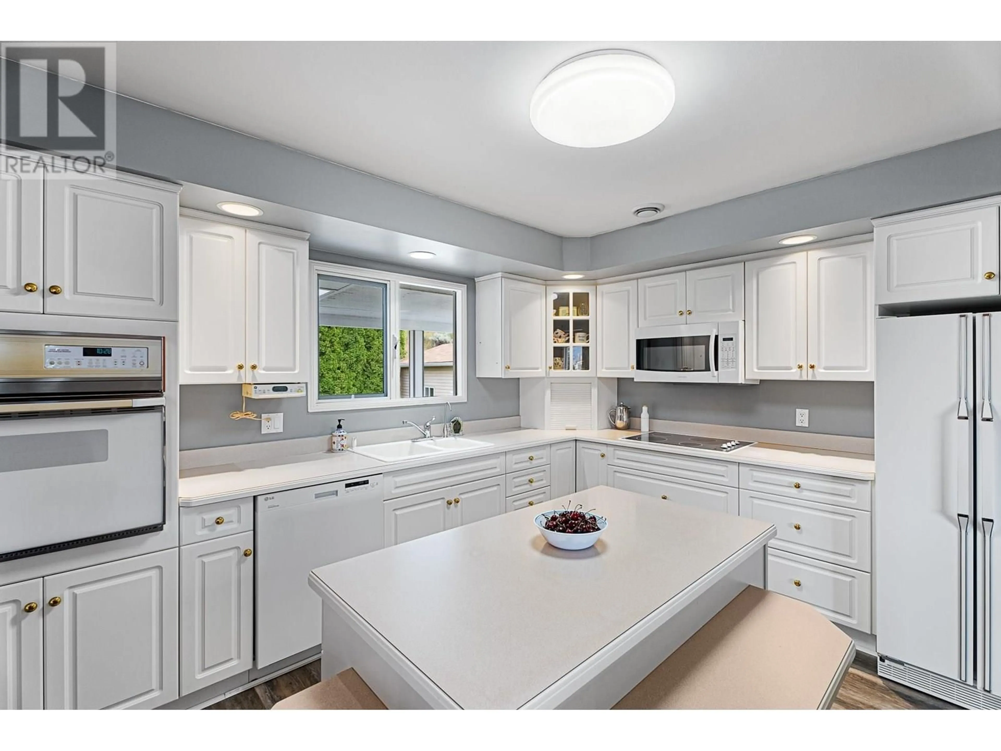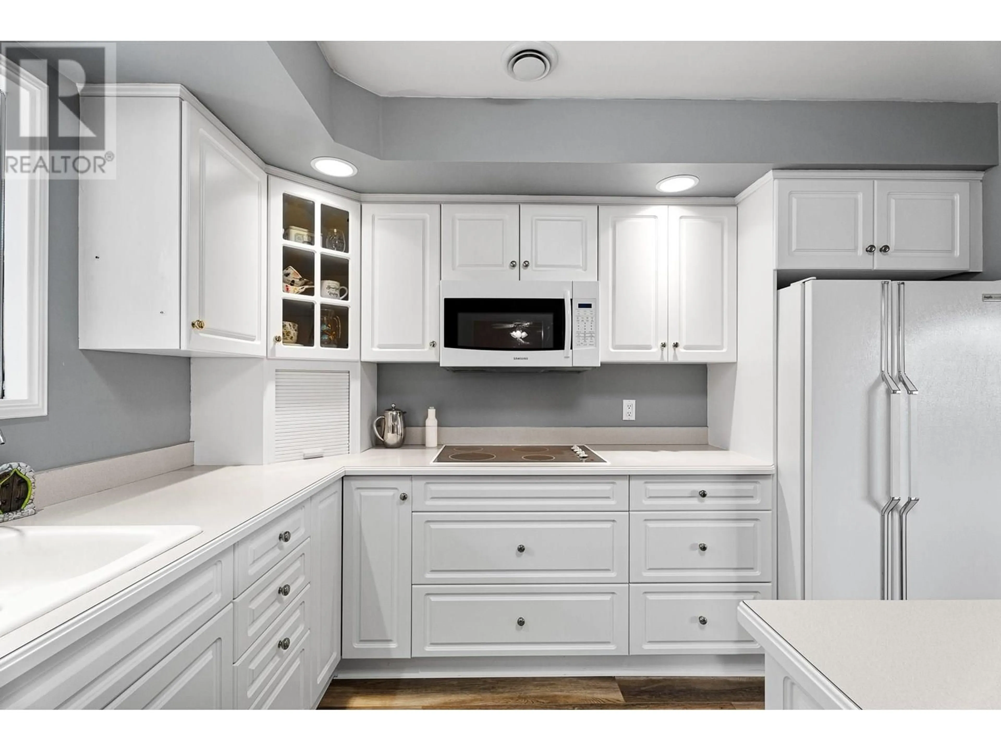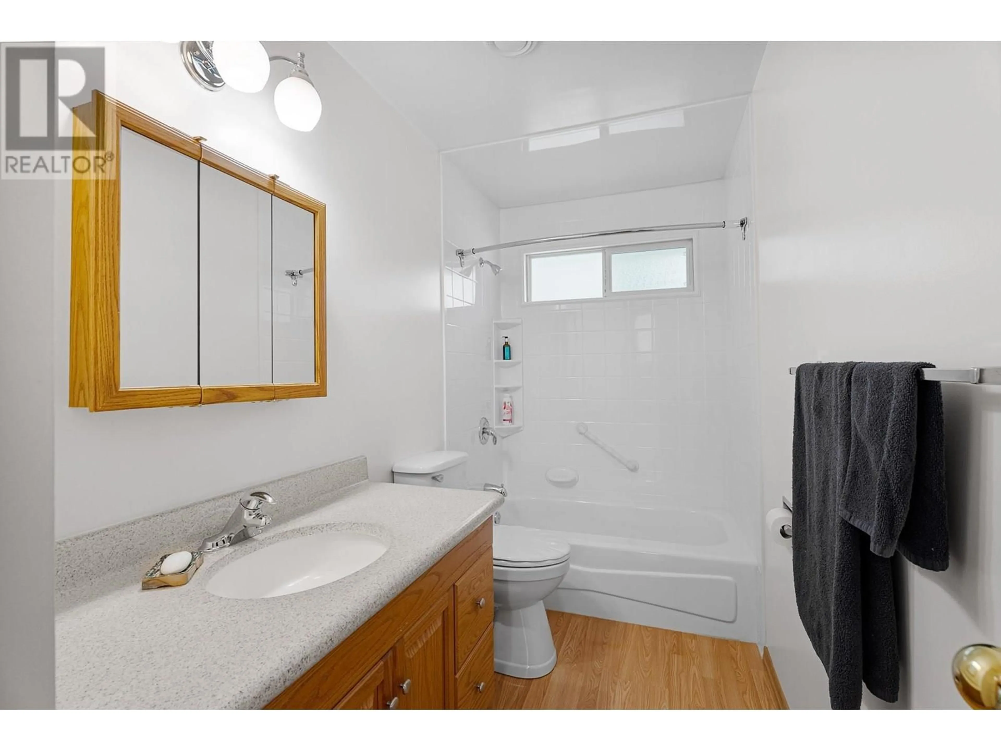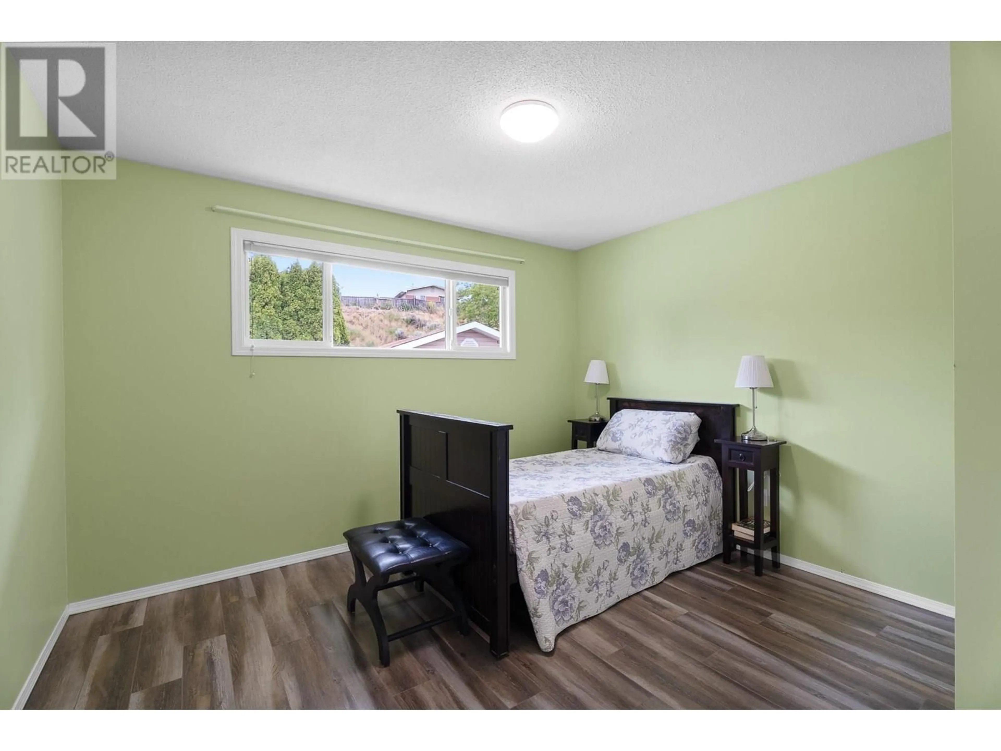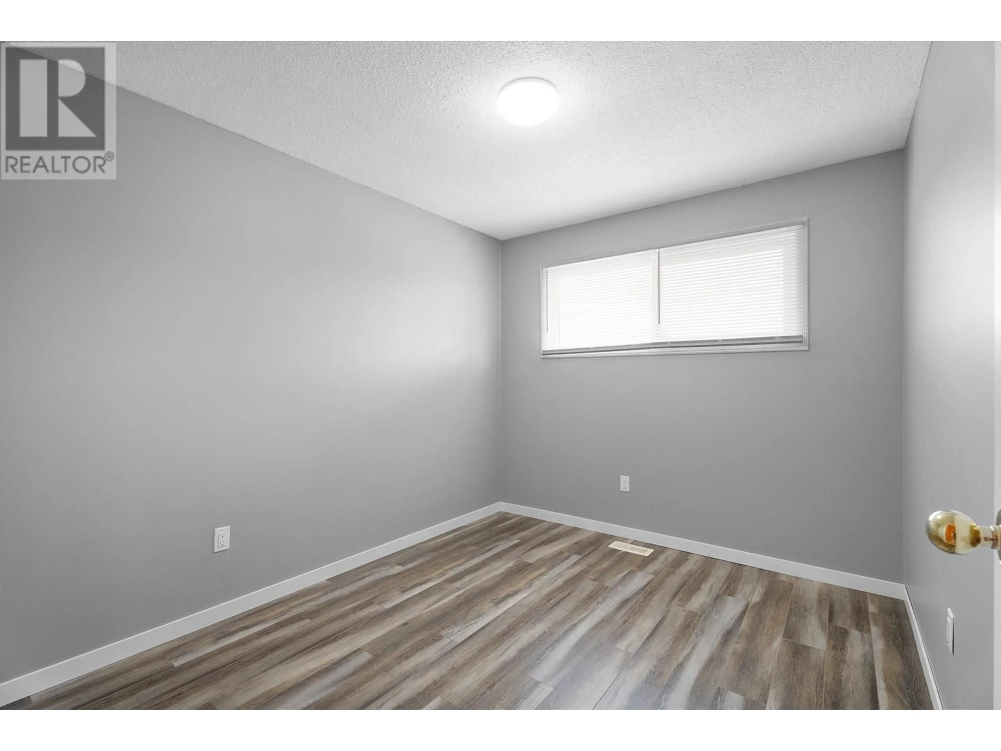2819 CRANNA CRESCENT, Merritt, British Columbia V1K1E6
Contact us about this property
Highlights
Estimated valueThis is the price Wahi expects this property to sell for.
The calculation is powered by our Instant Home Value Estimate, which uses current market and property price trends to estimate your home’s value with a 90% accuracy rate.Not available
Price/Sqft$249/sqft
Monthly cost
Open Calculator
Description
Looking for that “forever family home with a shop” where memories are made? This is it! Immaculate and move-in ready, this 4-bedroom, 2-bath home has been lovingly maintained by the same owner for 40+ years. With 3 bedrooms up and 1 down, there’s space for the whole family. The spacious kitchen features an eat-in island and loads of cabinetry with pull-out drawers & appliance garage. Hobby room has a skylight and sliding doors leading to the partially covered back deck overlooking a private, park-like yard perfect for entertaining or coffee in the sun. Downstairs, the fully finished basement includes a cozy pellet stove, rec room w/ room for your pool table or movie nights, 3 pce bath w/ walk-in shower, sauna, and a cold cellar for canning or your wine collection. Sunroom opens to the yard and is wired for a hot tub with a dehumidifier and great light for plants. Attention woodworkers and handymen! The 16x24 heated/wired workshop features 10'8"" ceilings, garage door opener, air filtration, sawdust vacuum, workbenches, RV plug-in & is plumbed for a compressor. Fully fenced lot with mature trees and tons of parking. 4 blocks from elementary school, 2 to the corner store, with parks all around. Updates: Furnace (2022), Roof (2020), Washer/Dryer (2021) Quick possession available! All measurements are approx. Verify if deemed important. (id:39198)
Property Details
Interior
Features
Main level Floor
Sunroom
13'3'' x 9'5''Hobby room
13'6'' x 7'5''Foyer
4' x 6'4''4pc Bathroom
5' x 11'Exterior
Parking
Garage spaces -
Garage type -
Total parking spaces 3
Property History
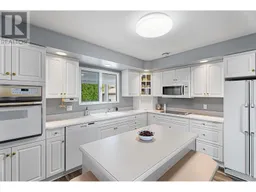 76
76
