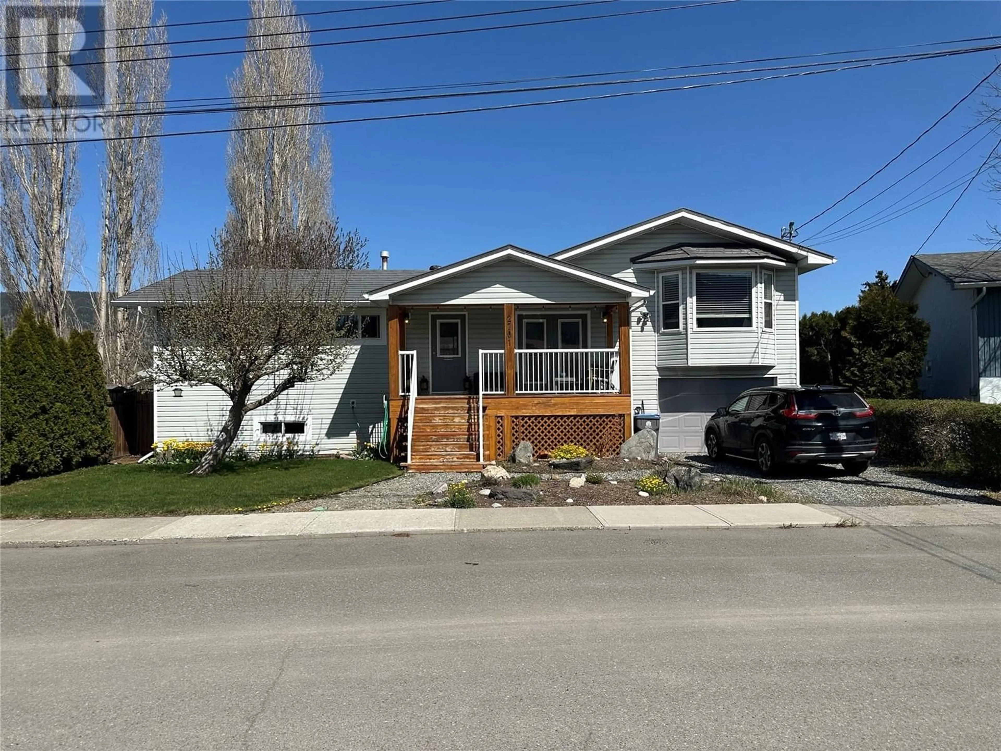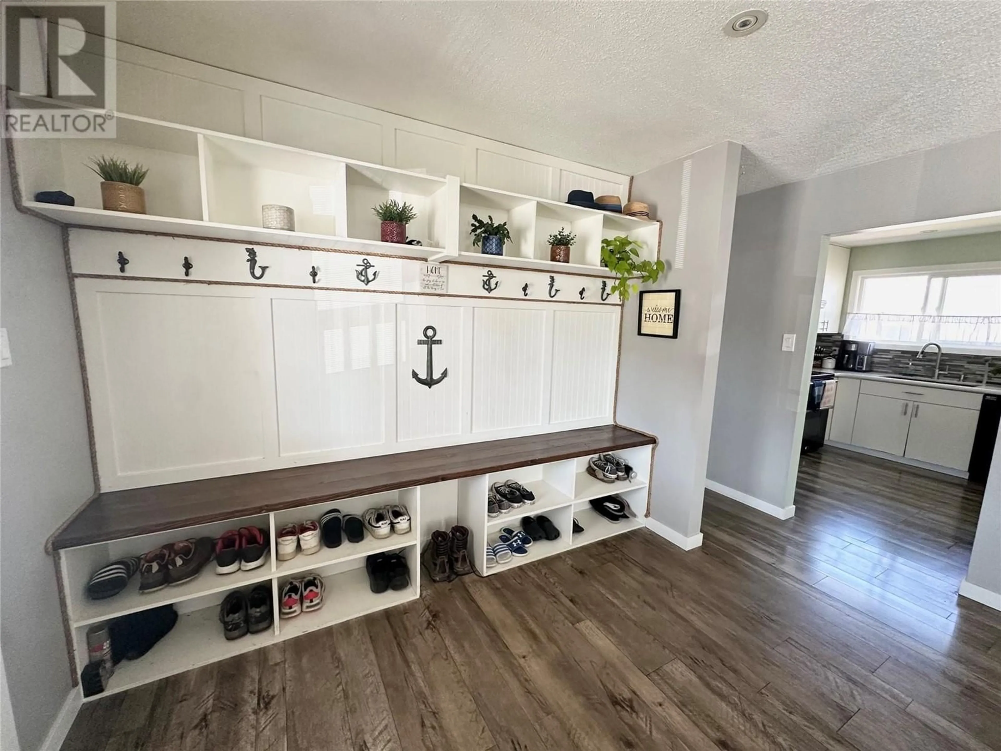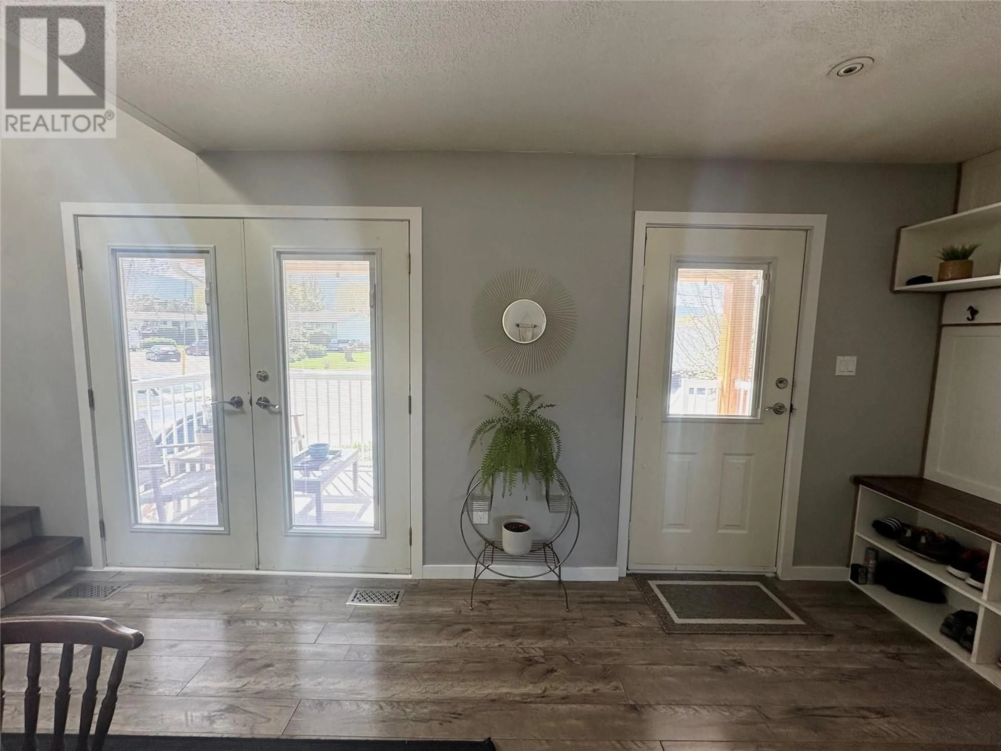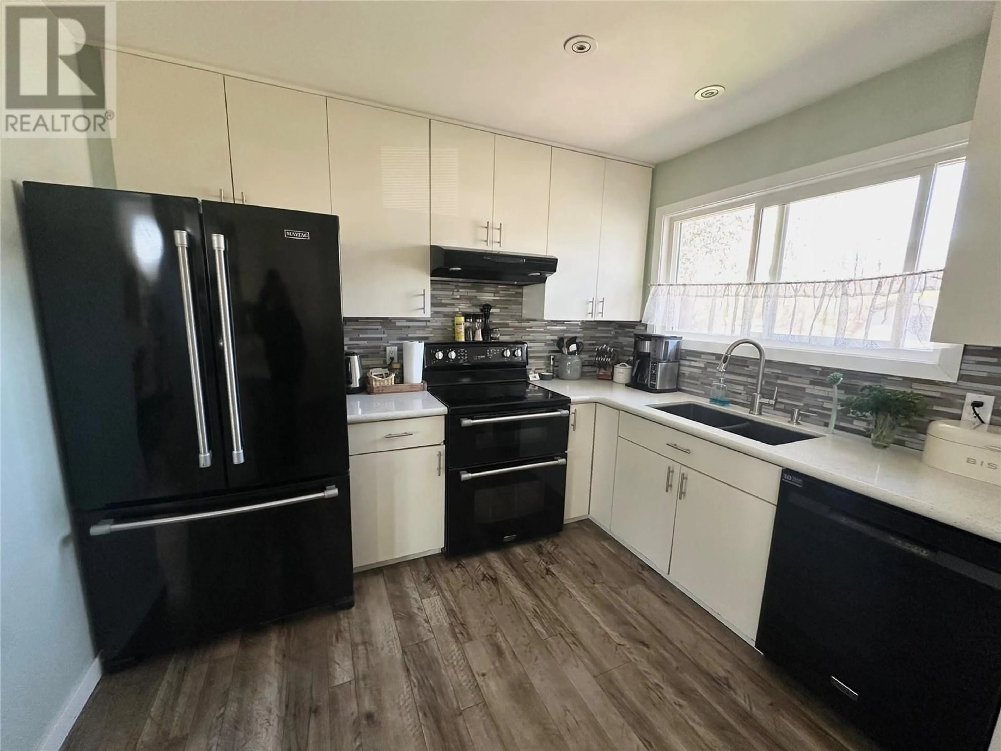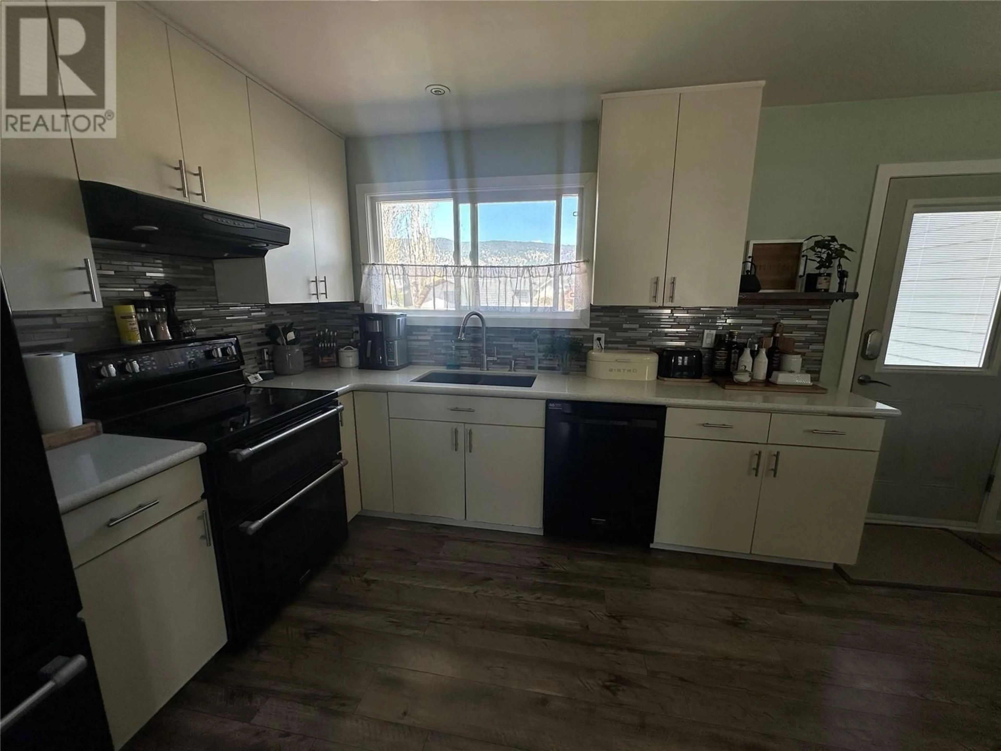2701 LANGSTAFF PLACE, Merritt, British Columbia V1K1E6
Contact us about this property
Highlights
Estimated valueThis is the price Wahi expects this property to sell for.
The calculation is powered by our Instant Home Value Estimate, which uses current market and property price trends to estimate your home’s value with a 90% accuracy rate.Not available
Price/Sqft$238/sqft
Monthly cost
Open Calculator
Description
Stunning 5-bedroom, 3-bathroom split-level residence offering 3,125 sq ft of living space. With many updates over the years, this home boasts a modern kitchen featuring sleek Silestone countertops, a double oven, and newer appliances, along with very nice, updated bathrooms. A drive-through garage is positioned for easy access, storage, or a space to park two vehicles. This home features a cozy three-sided gas fireplace, elegantly placed between the living and dining areas. Enjoy the Jacuzzi hot tub, relax under the gazebo, or entertain outdoors in the spacious, fully fenced backyard. This home has it all! A metal roof provides durability for years to come. Designed for comfort and functionality, this home is an ideal choice for families or anyone seeking a blend of style and practicality. All measurements are approximate. Contact the listing agent for more information. (id:39198)
Property Details
Interior
Features
Main level Floor
4pc Bathroom
Dining room
8'2'' x 14'4''Kitchen
18'3'' x 9'11''Bedroom
11'5'' x 10'0''Exterior
Parking
Garage spaces -
Garage type -
Total parking spaces 2
Property History
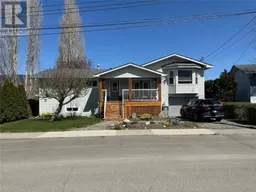 41
41
