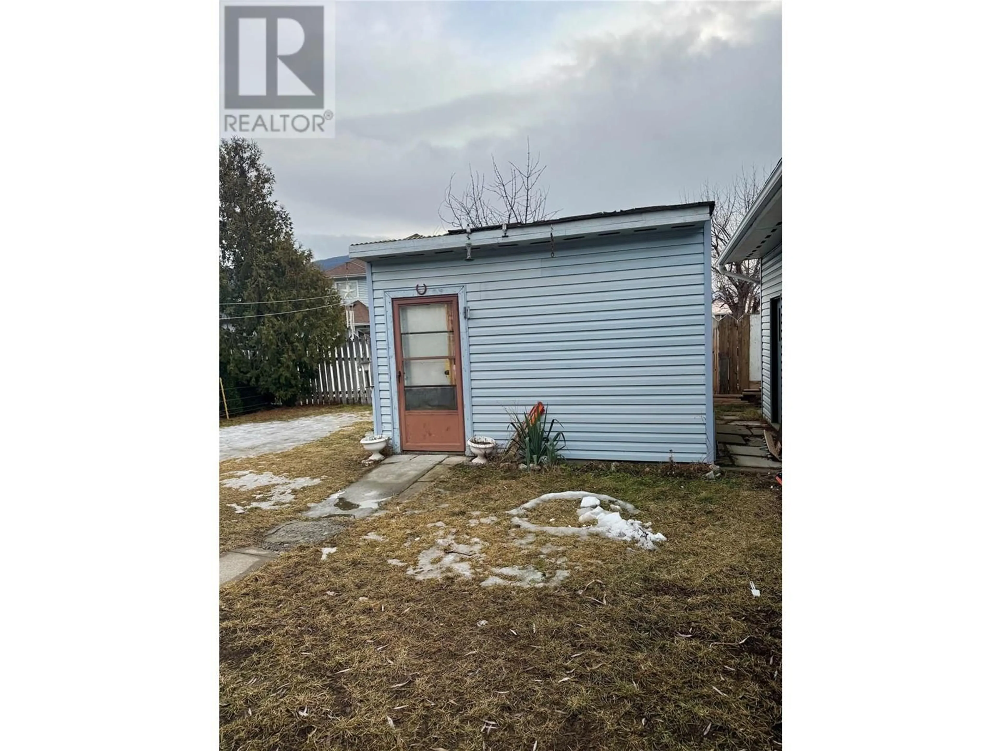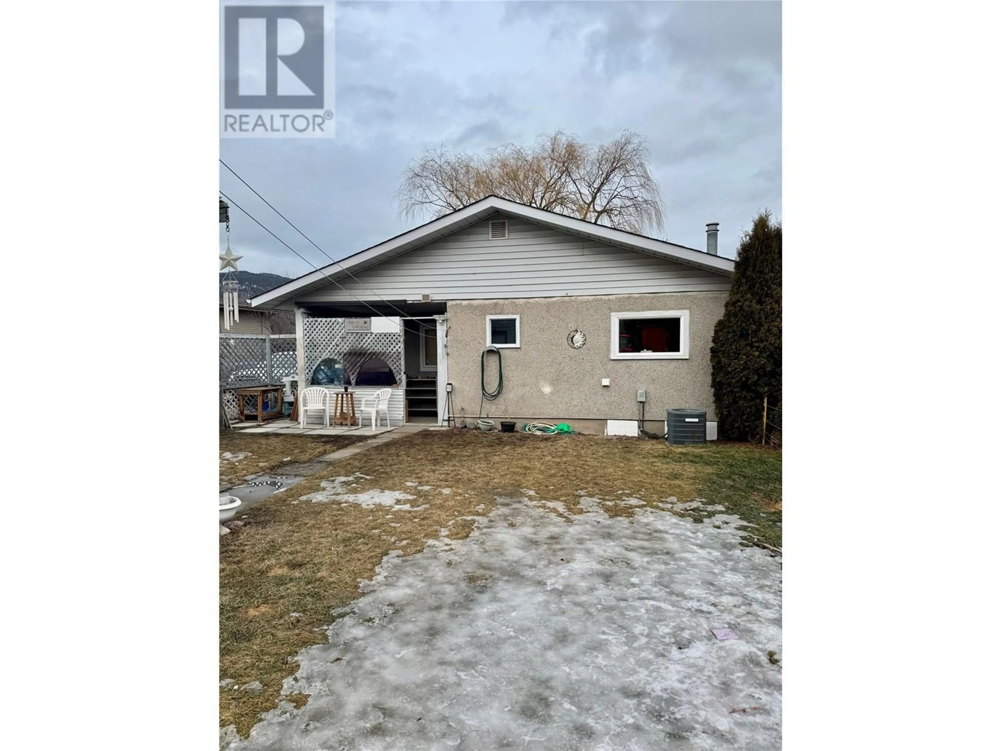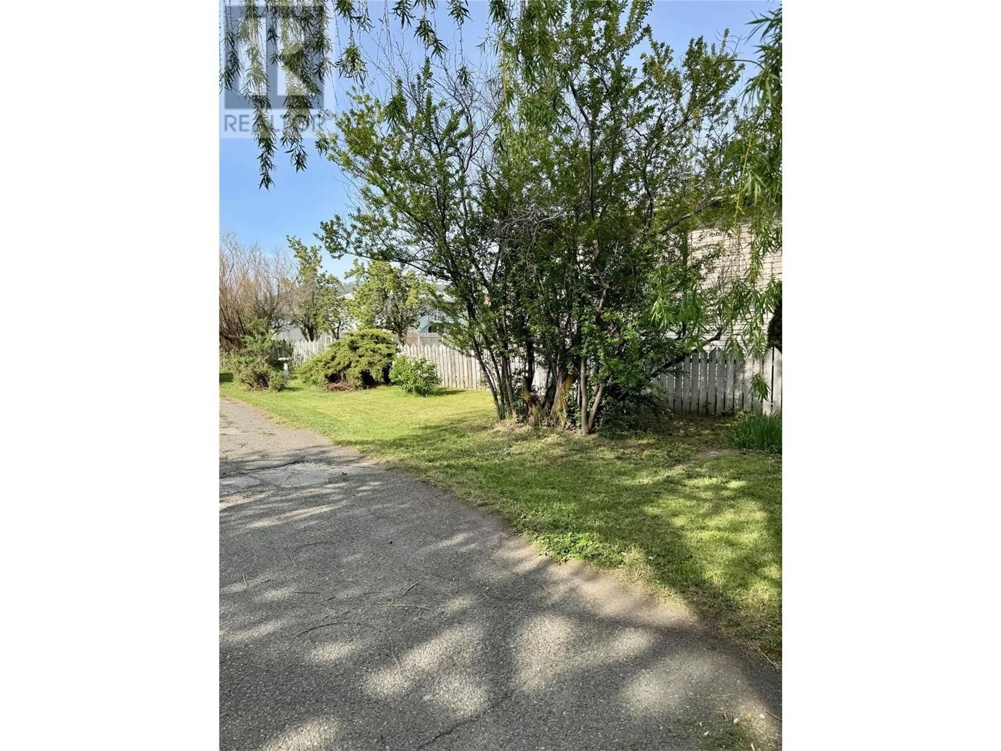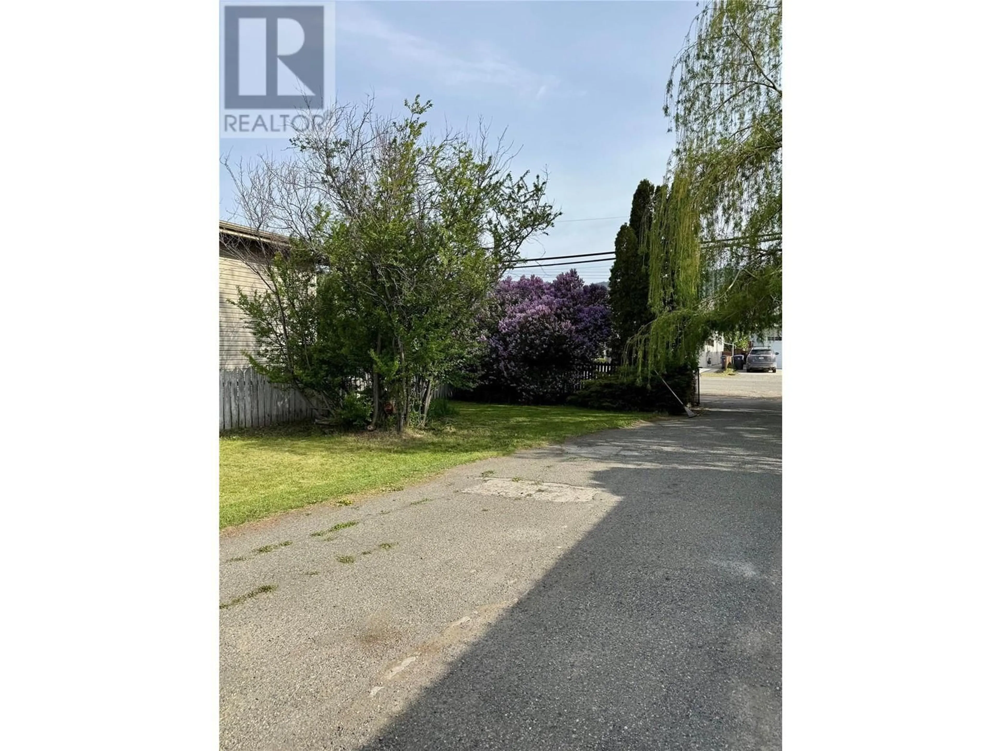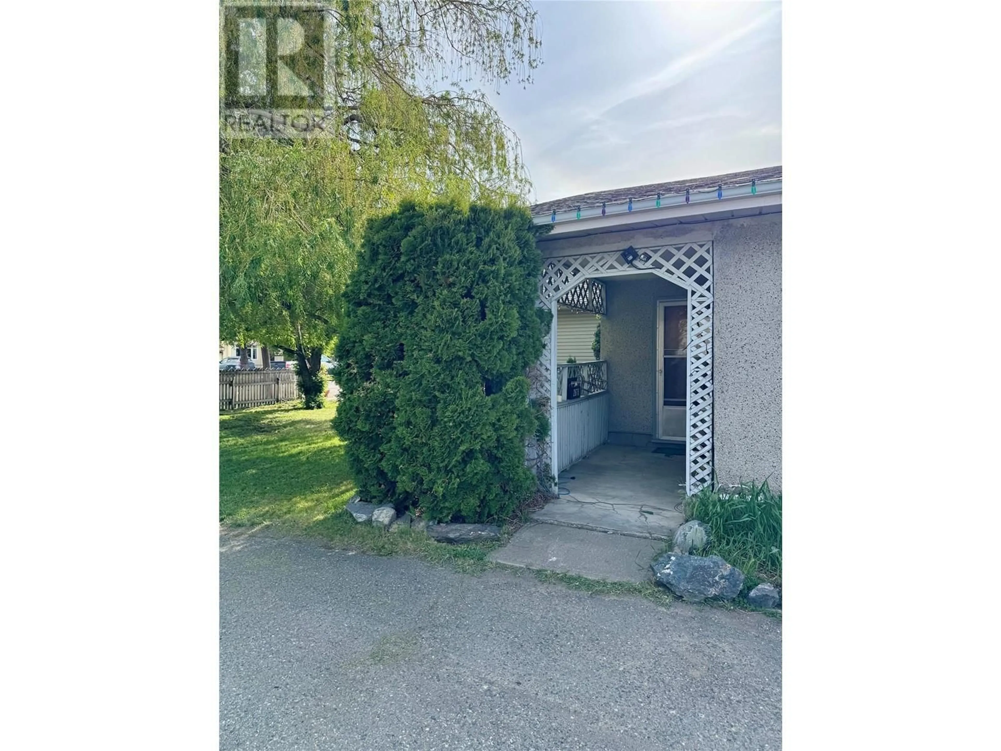2676 QUILCHENA AVENUE, Merritt, British Columbia V1K1A4
Contact us about this property
Highlights
Estimated ValueThis is the price Wahi expects this property to sell for.
The calculation is powered by our Instant Home Value Estimate, which uses current market and property price trends to estimate your home’s value with a 90% accuracy rate.Not available
Price/Sqft$333/sqft
Est. Mortgage$1,864/mo
Tax Amount ()$2,518/yr
Days On Market104 days
Description
Very nice 2 bedroom 1 bathroom rancher style home located close to downtown amenities, and elementary school. This home has newer kitchen appliances, lots of cabinet space, a separate laundry room and entry/mudroom. Outside you will find a large detached 22 x 26 double car garage/shop that is wired, insulated, has electric ceiling heaters, 2 wall A/C units and has a wood stove. The 13 x 11 detached shed, has been converted and updated to a workout gym with all new drywall, vapor barrier, insulation, flooring, 1 wall A/C unit and it is wired. You will find ample amount of parking, and space for gardening including a small covering patio space to enjoy. Recent updates include; some new flooring, paint, light fixtures, new roof on the house and shop/garage in 2023. This is a must see. All measurements are approximate, verify if deemed important. (id:39198)
Property Details
Interior
Features
Main level Floor
Bedroom
14'3'' x 9'11''Primary Bedroom
14'2'' x 9'10''Living room
14'3'' x 12'6''Mud room
6'9'' x 7'11''Exterior
Parking
Garage spaces -
Garage type -
Total parking spaces 2
Property History
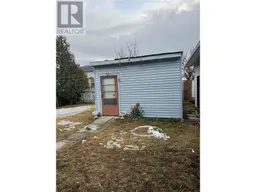 36
36
