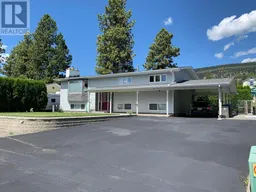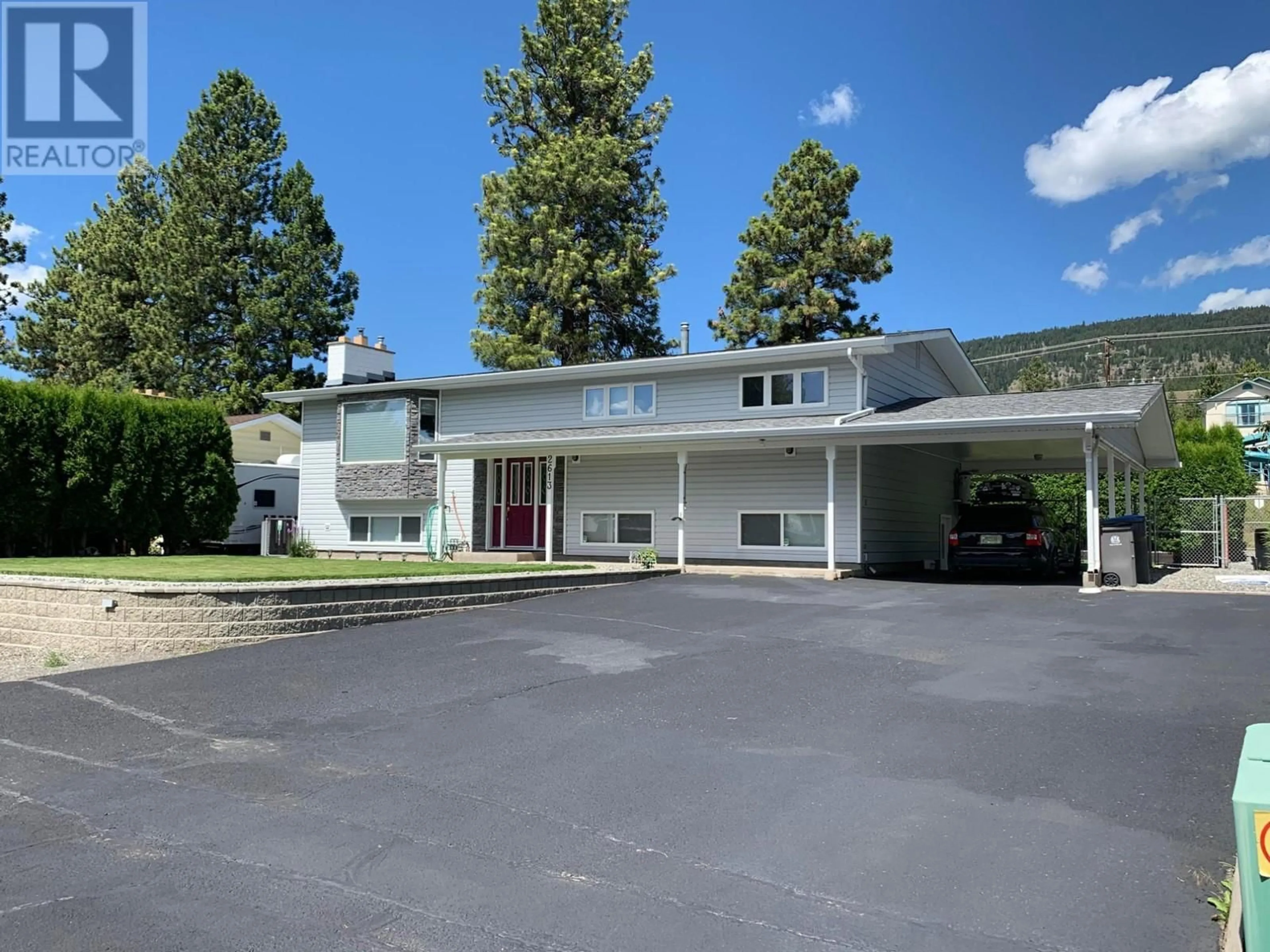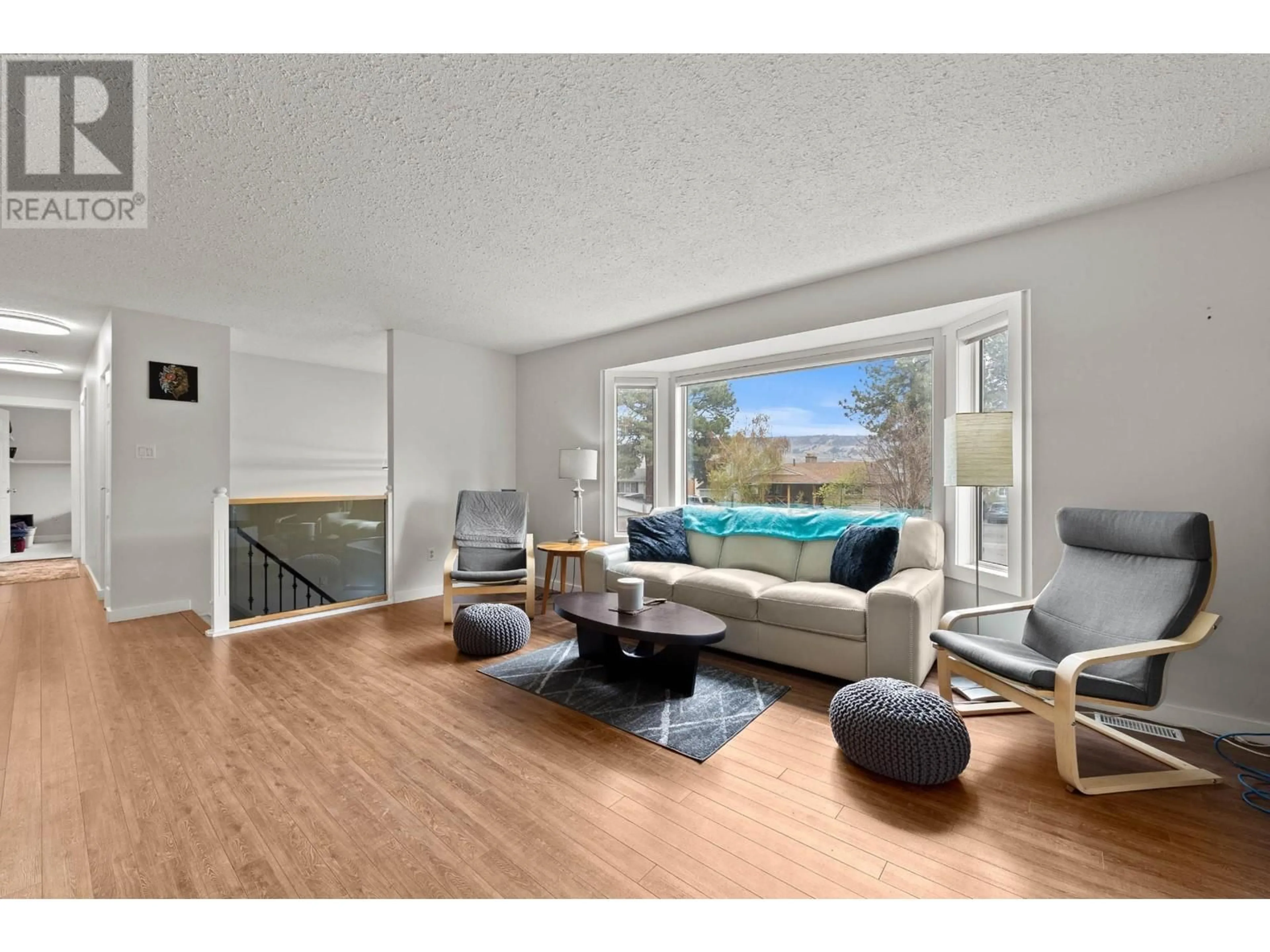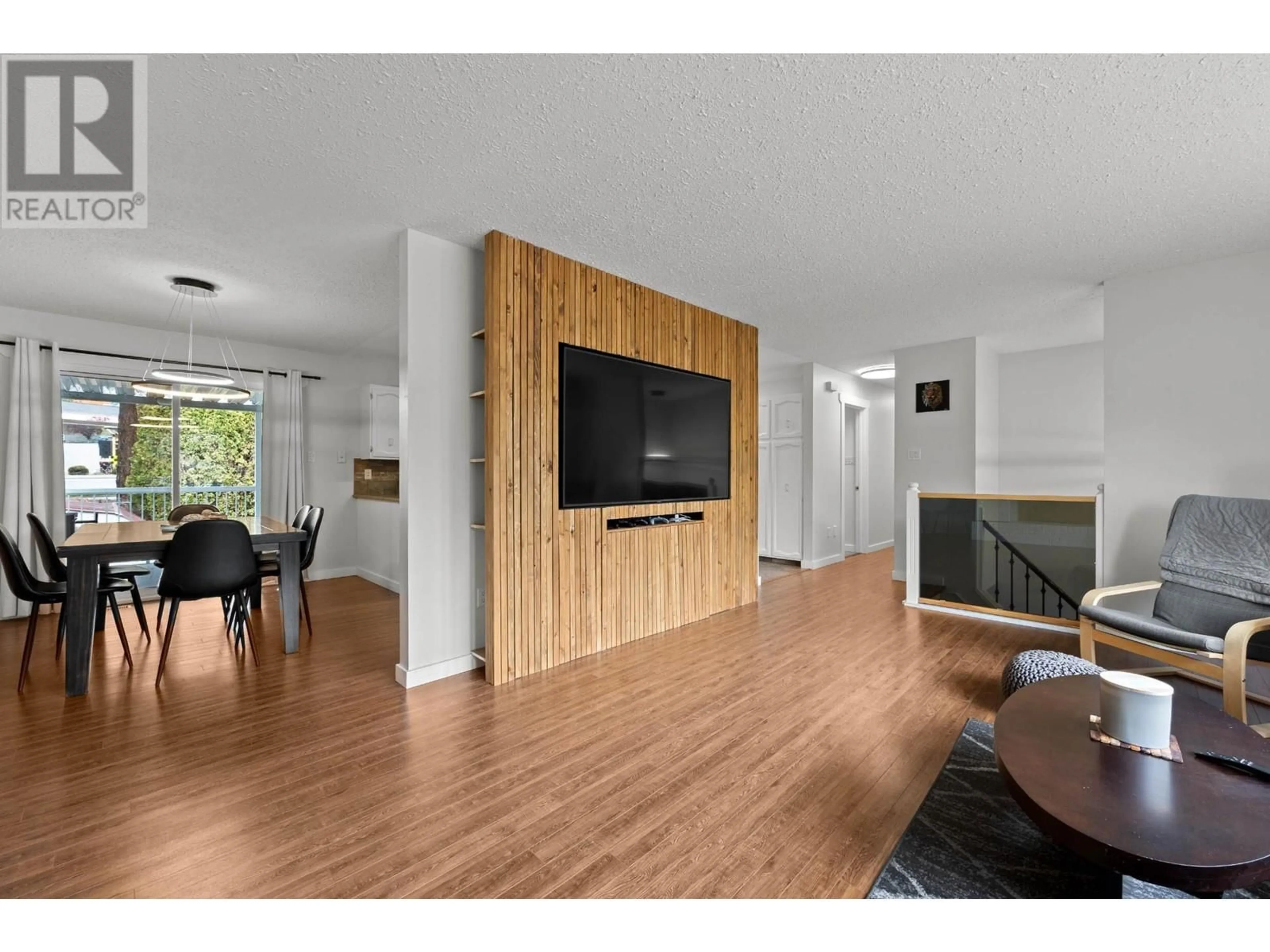2613 IRVINE AVENUE, Merritt, British Columbia V1K1B8
Contact us about this property
Highlights
Estimated ValueThis is the price Wahi expects this property to sell for.
The calculation is powered by our Instant Home Value Estimate, which uses current market and property price trends to estimate your home’s value with a 90% accuracy rate.Not available
Price/Sqft$239/sqft
Est. Mortgage$2,572/mo
Tax Amount ()$4,200/yr
Days On Market73 days
Description
Welcome to 2613 Irvine Ave, a stunning property situated on the coveted bench, offering an abundance of space and versatility. Boasting 5 bedrooms and 3 bathrooms, with a large Driveway for all your future needs. The top floor also hosts 3 bedrooms and 2 bathrooms, offering comfortable living quarters for the entire family. As you step downstairs, you're greeted by a spacious and updated 2-bedroom in-law suite, complete with a separate entrance for added privacy and convenience. Plans were in place to add a washer/dryer on the top floor, potentially transforming it into an independent suite, further enhancing the property's flexibility and value. Extra features encompass irrigation and air conditioning, enhancing the convenience and comfort of this exceptional residence. Outdoors, the expansive backyard serves as a secluded sanctuary, showcasing low-maintenance turf for effortless relaxation and enjoyment. Tenanted 24-hour notice (id:39198)
Property Details
Interior
Features
Basement Floor
Laundry room
11'1'' x 8'6''Primary Bedroom
9'5'' x 11'8''Bedroom
9'5'' x 9'0''Living room
13'2'' x 18'3''Property History
 27
27




