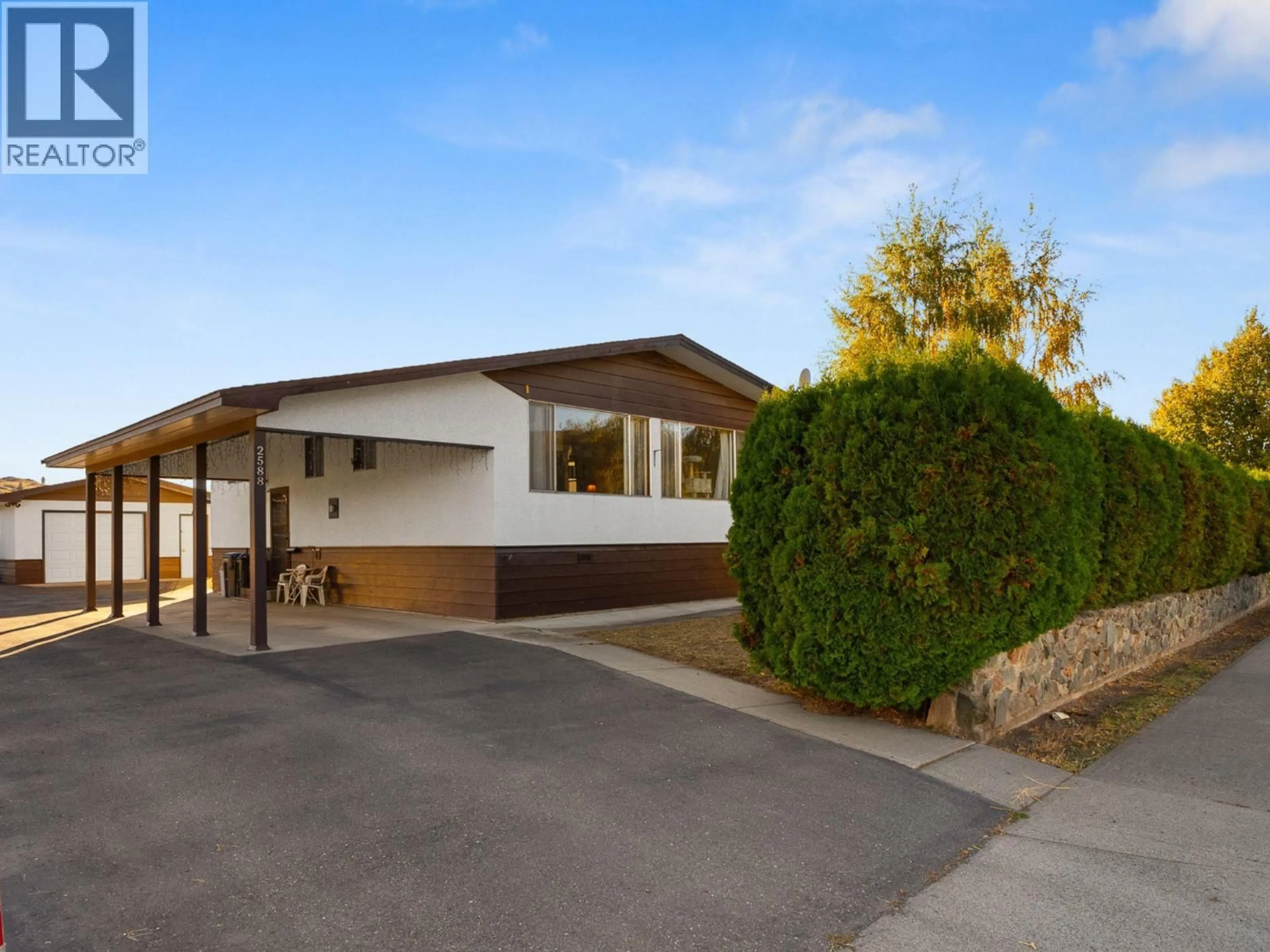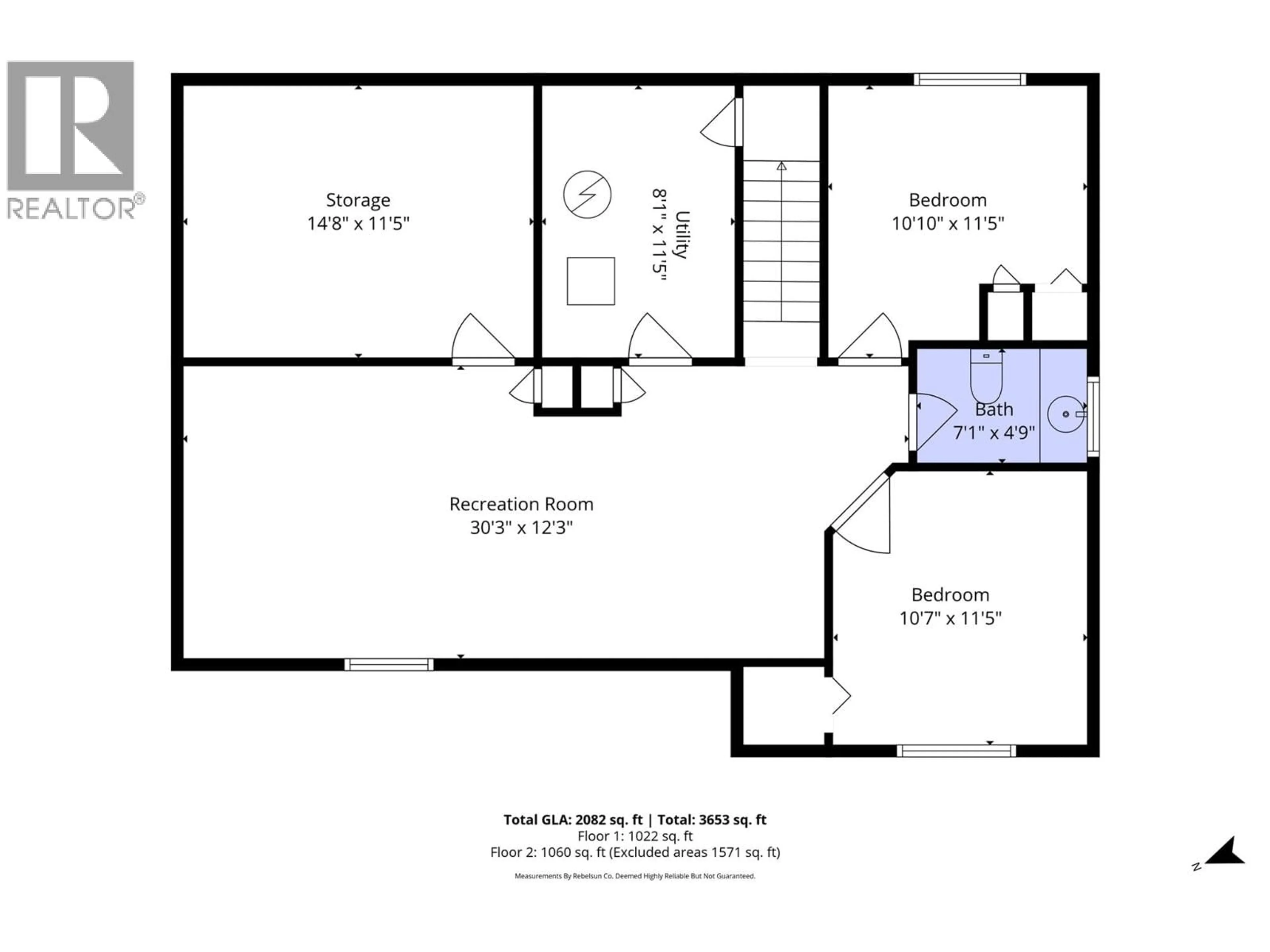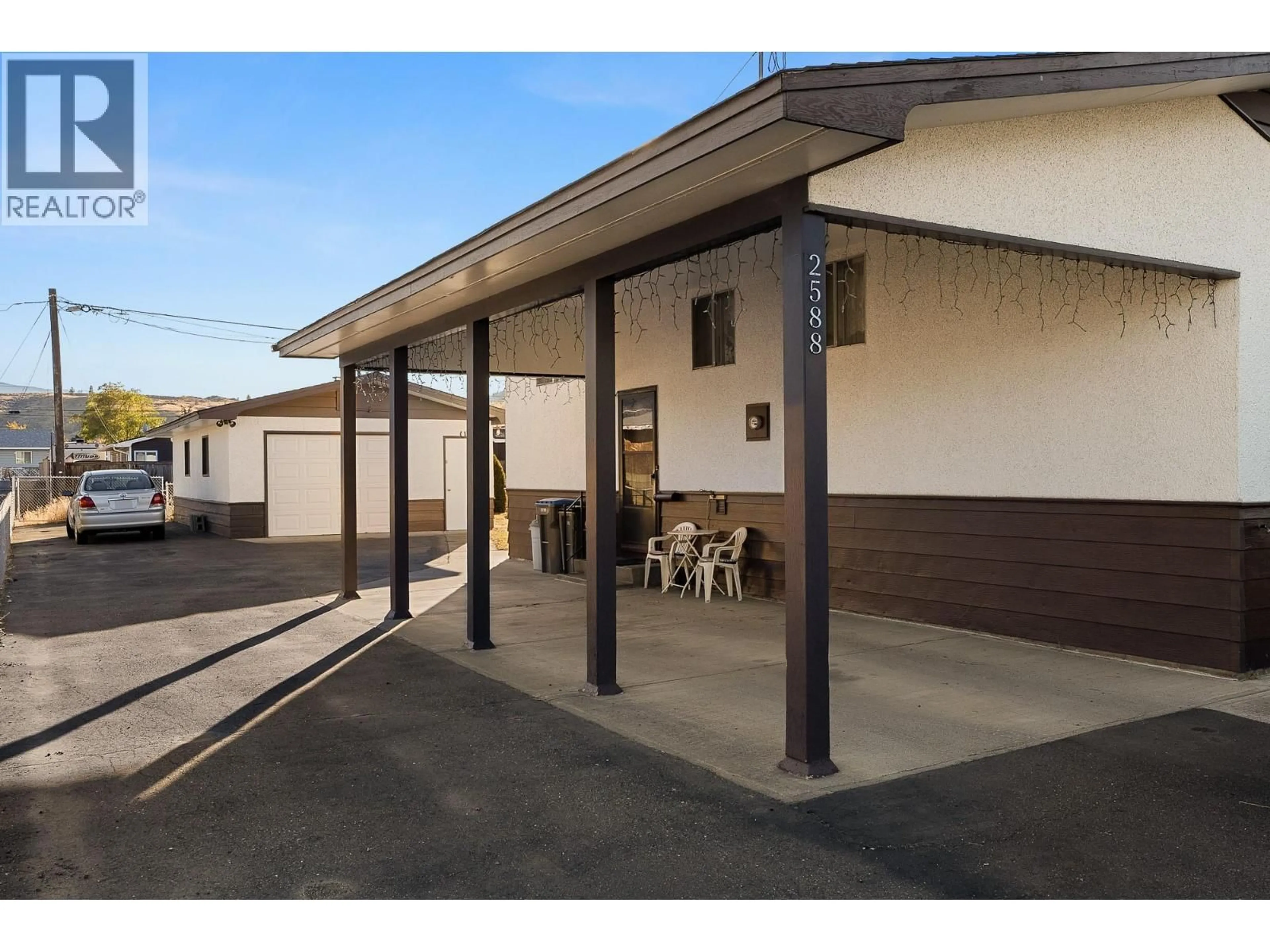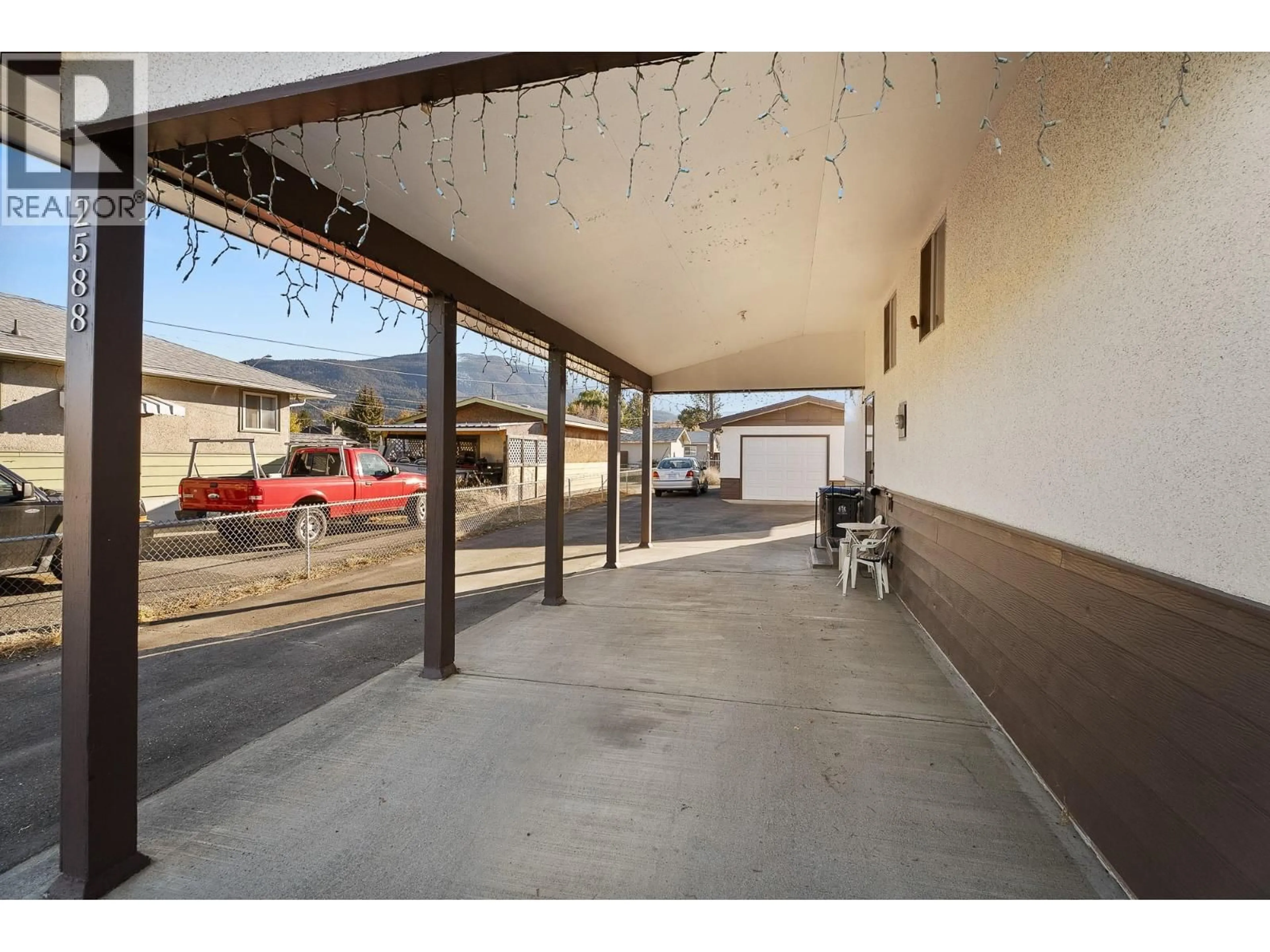2588 JACKSON AVENUE, Merritt, British Columbia V1K1B1
Contact us about this property
Highlights
Estimated valueThis is the price Wahi expects this property to sell for.
The calculation is powered by our Instant Home Value Estimate, which uses current market and property price trends to estimate your home’s value with a 90% accuracy rate.Not available
Price/Sqft$231/sqft
Monthly cost
Open Calculator
Description
Step inside and feel the difference quality craftsmanship makes. This beautifully maintained 4 bedroom, 1.5 bath home was built with care and it shows, featuring solid wood details, built-in dressers and storage, and even a classic built-in ironing board. Offering top-quality wood work in its original state, this home is ready for your personal touches and modern updates while maintaining the charm and integrity of its build. The spacious living room showcases a stunning rock accent wall, and the large kitchen has room for family dinners and entertaining. Downstairs you’ll find two additional bedrooms, a generous family room with plenty of room to add a kitchen for suite potential, and a massive storage area for your extra fridge, freezer and all the Christmas decorations. The fully fenced 72x120 lot is private and meticulously landscaped, with lane access, asphalt driveway, and an impressive 9-ft-high drive-through 12x28 carport. The 18x30 heated, wired shop is ideal for the handyman, complete with welding hookup, automatic door opener, wood stove, work benches and loft storage. Updates include roof (2018), nat gas furnace (2010) and hot water tank (2019), new garage door and opener. Clean, move-in ready, and available for immediate possession, this is a perfect family home where craftsmanship, comfort, and potential meet. Book your tour today! (id:39198)
Property Details
Interior
Features
Basement Floor
Utility room
6'6'' x 11'10''Storage
11'6'' x 15'6''2pc Bathroom
5' x 7'Bedroom
10'6'' x 10'Exterior
Parking
Garage spaces -
Garage type -
Total parking spaces 7
Property History
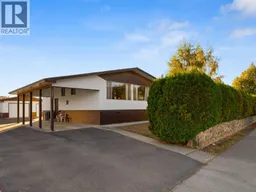 83
83
