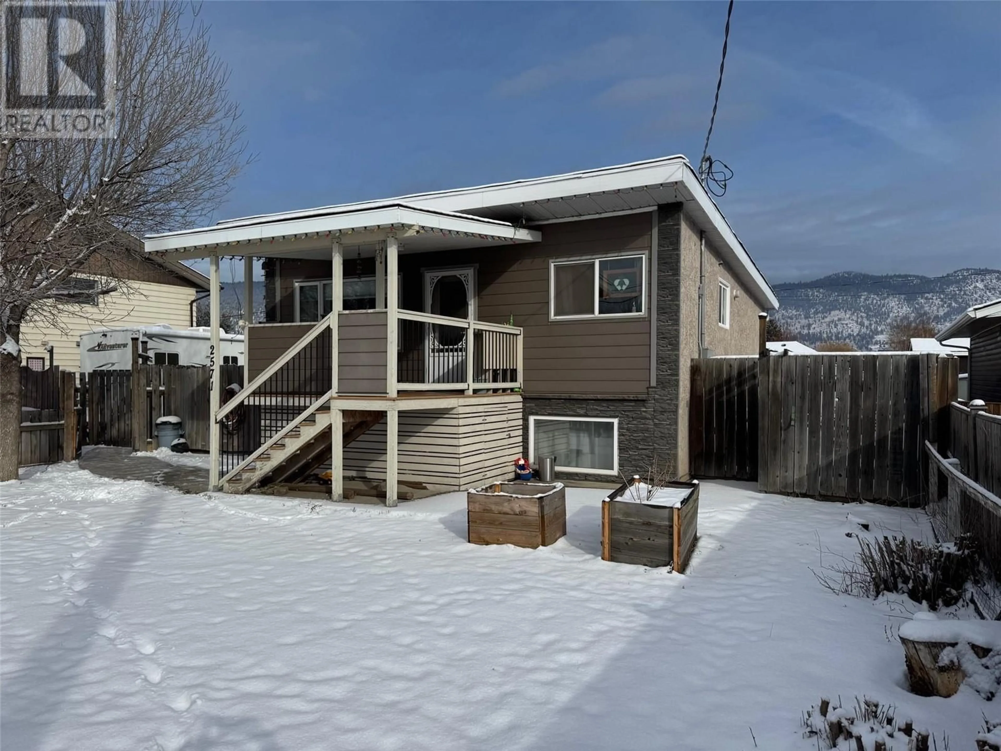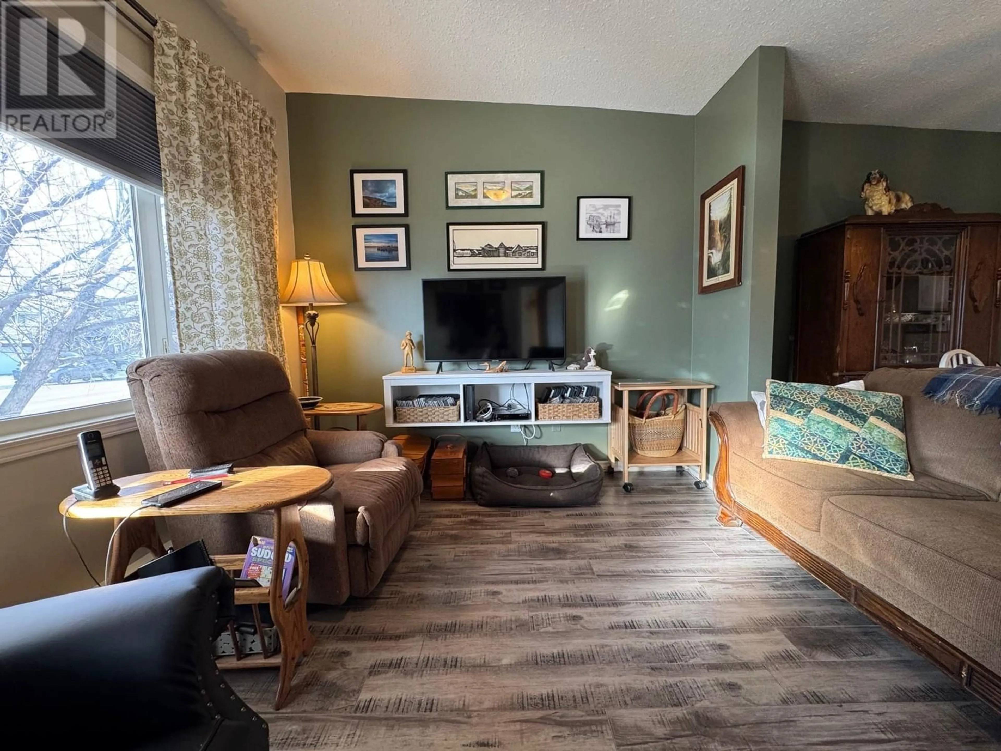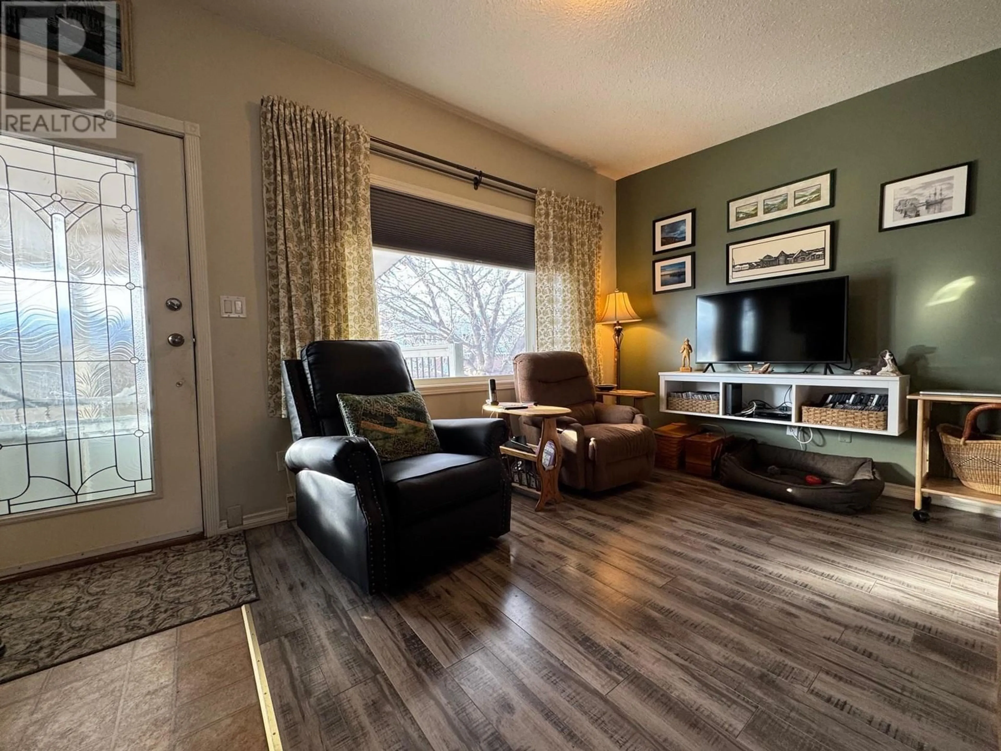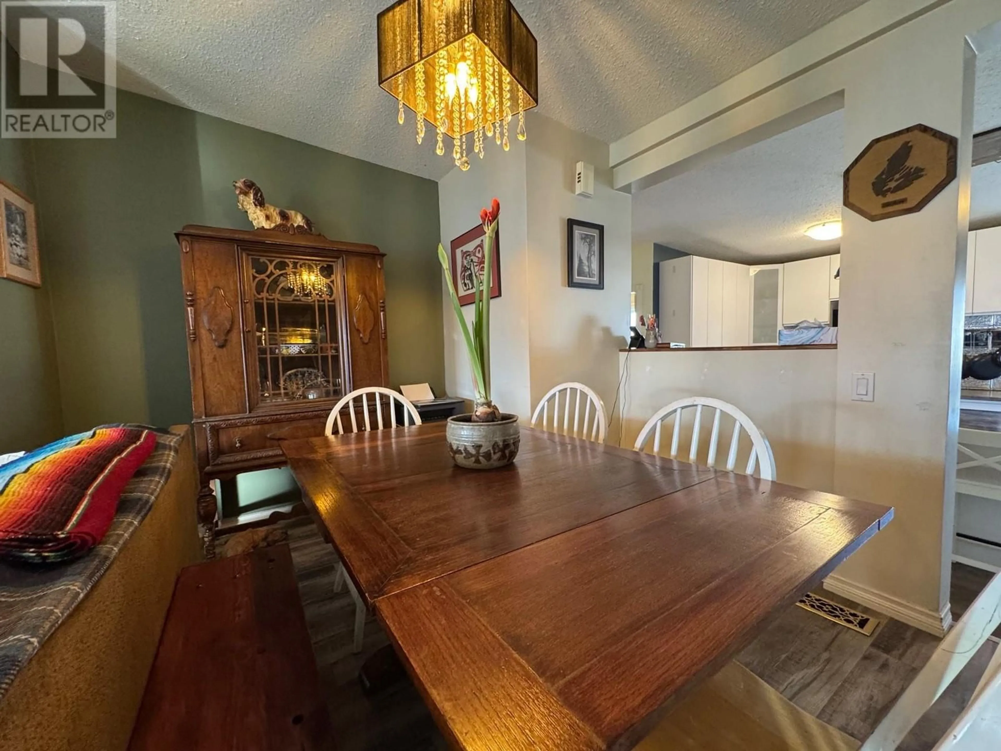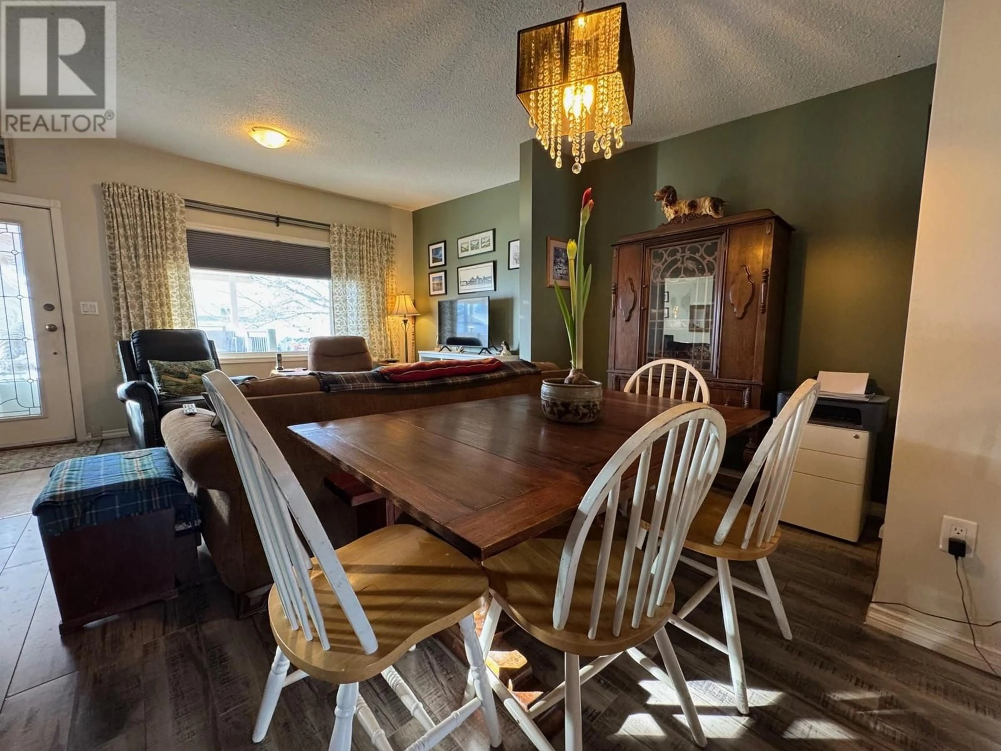2571 Coldwater Avenue, Merritt, British Columbia V1K1B8
Contact us about this property
Highlights
Estimated ValueThis is the price Wahi expects this property to sell for.
The calculation is powered by our Instant Home Value Estimate, which uses current market and property price trends to estimate your home’s value with a 90% accuracy rate.Not available
Price/Sqft$238/sqft
Est. Mortgage$2,147/mo
Tax Amount ()-
Days On Market42 days
Description
Charming Renovated Home with Legal 2-Bedroom Suite – Income Potential! Welcome to this beautifully renovated home, offering both style and functionality! Featuring 2 bedrooms upstairs and a legal 2-bedroom suite in the basement, this property is perfect for multi-generational living or generating rental income. The main floor is owner occupied while the basement suite has a tenant in place until June 1, 2025, providing immediate rental income for the new owner. Both units have been tastefully updated, boasting modern kitchens, refreshed bathrooms, and stylish details such as a built-in pantry, plank ceilings in the primary bedroom, and an open-concept floor plan that enhances natural light and space. Outside, the fully fenced property provides privacy and security. Parking is a breeze with 3 generous spaces for the upstairs unit and 3 additional spaces for the tenant via lane access—ideal for families or those with multiple vehicles. Plus, an RV-ready 30-amp plug is included! Enjoy year-round comfort with central air conditioning and relax on the large covered front deck, perfect for morning coffee or evening gatherings. Don't miss this fantastic opportunity— LISTED BY RE/MAX LEGACY schedule your showing today! (id:39198)
Property Details
Interior
Features
Basement Floor
4pc Bathroom
Living room
14'3'' x 14'0''Primary Bedroom
11'8'' x 12'6''Bedroom
8'5'' x 8'6''Exterior
Features
Parking
Garage spaces 6
Garage type RV
Other parking spaces 0
Total parking spaces 6
Property History
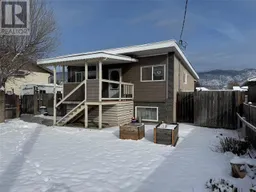 28
28
