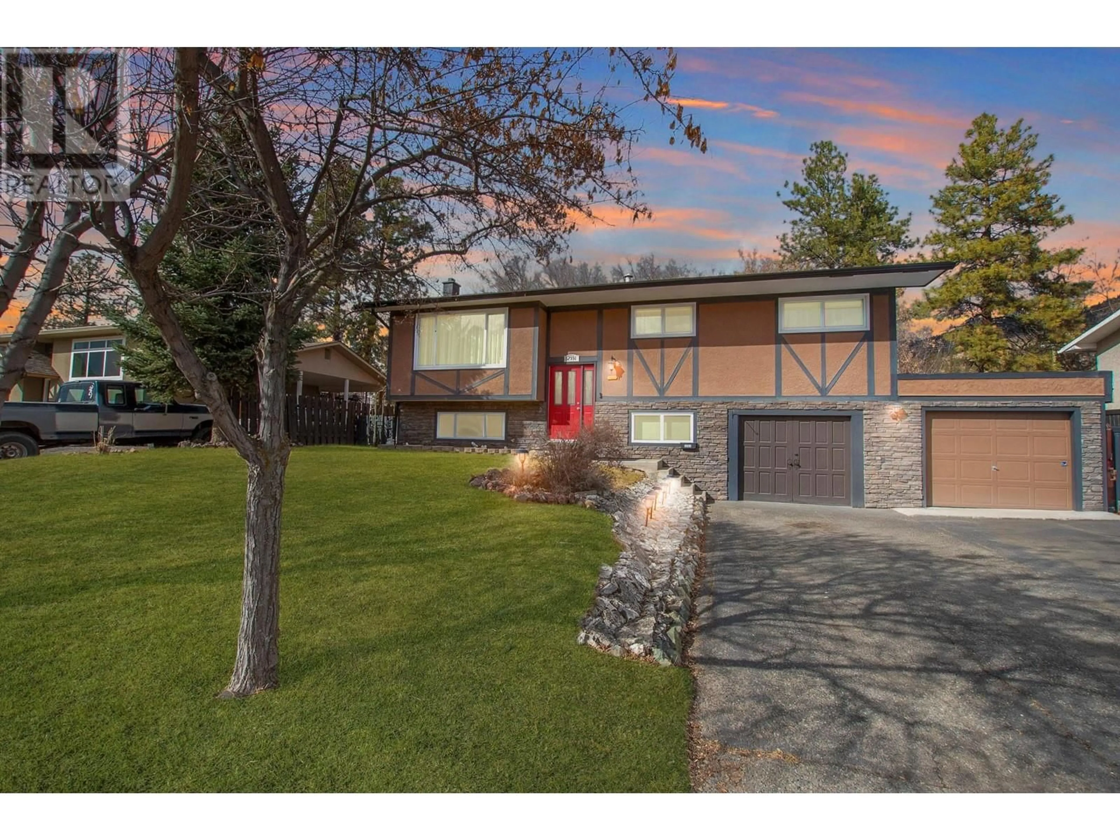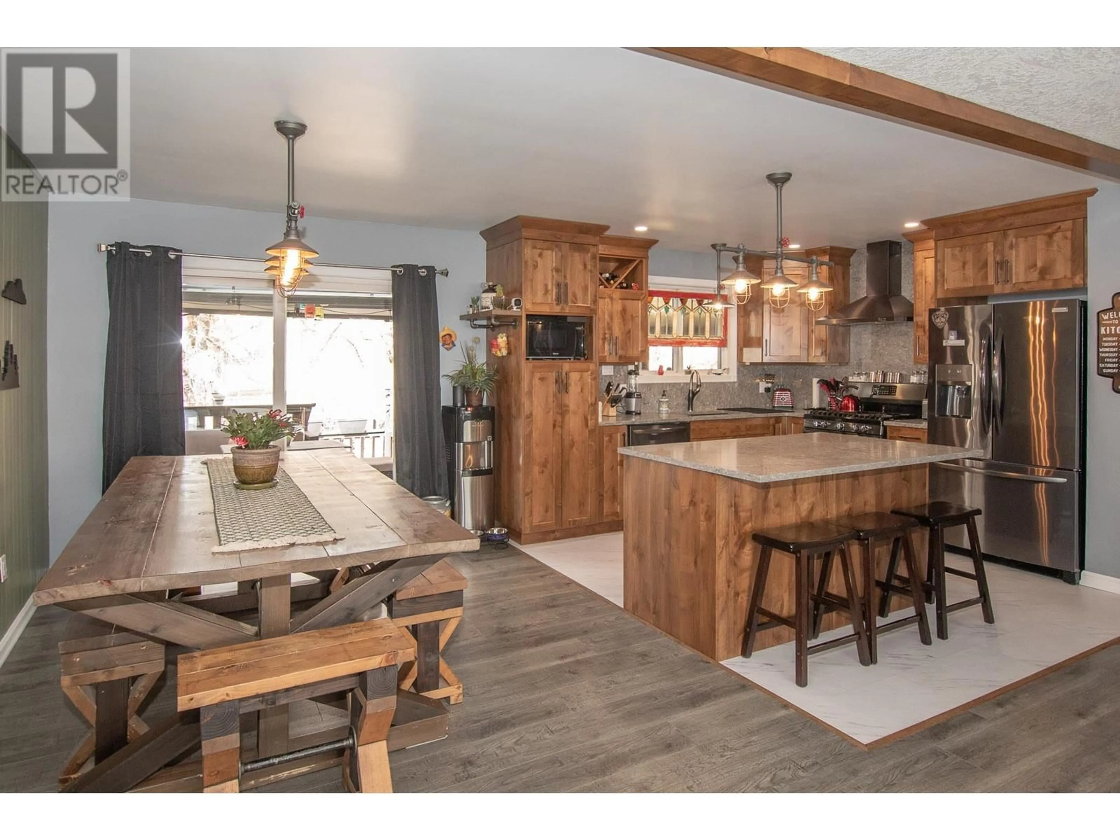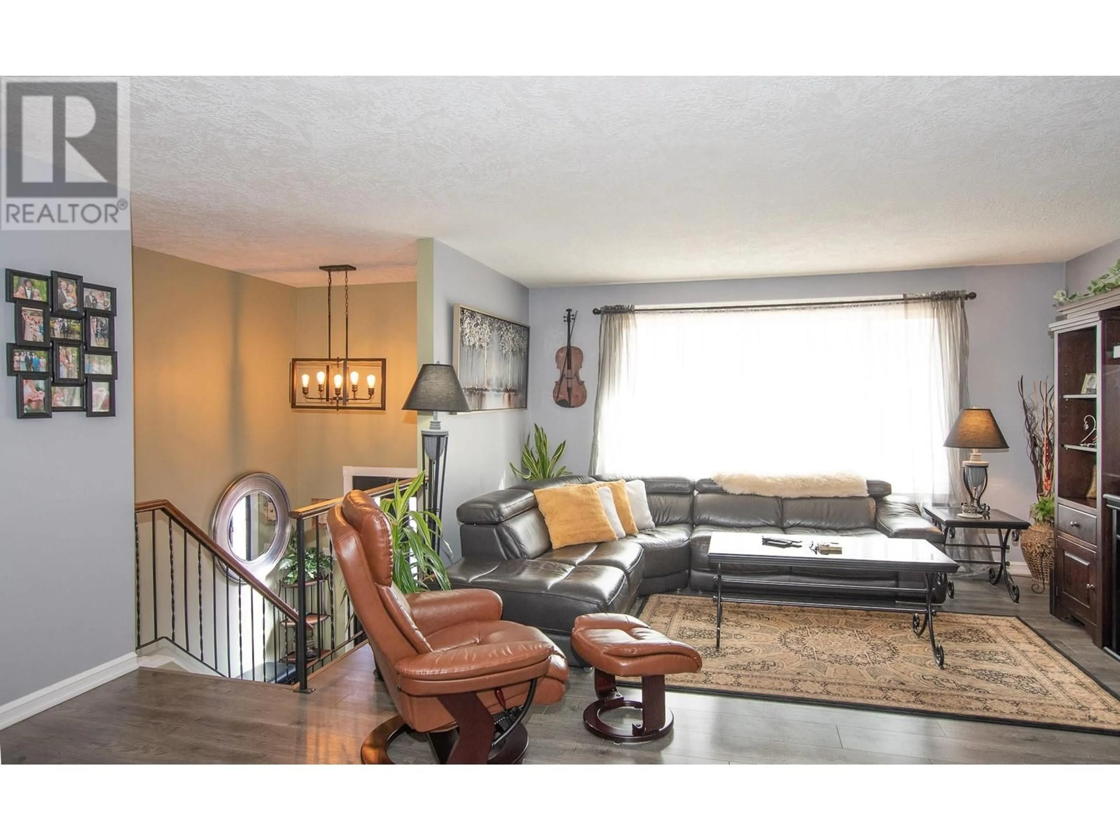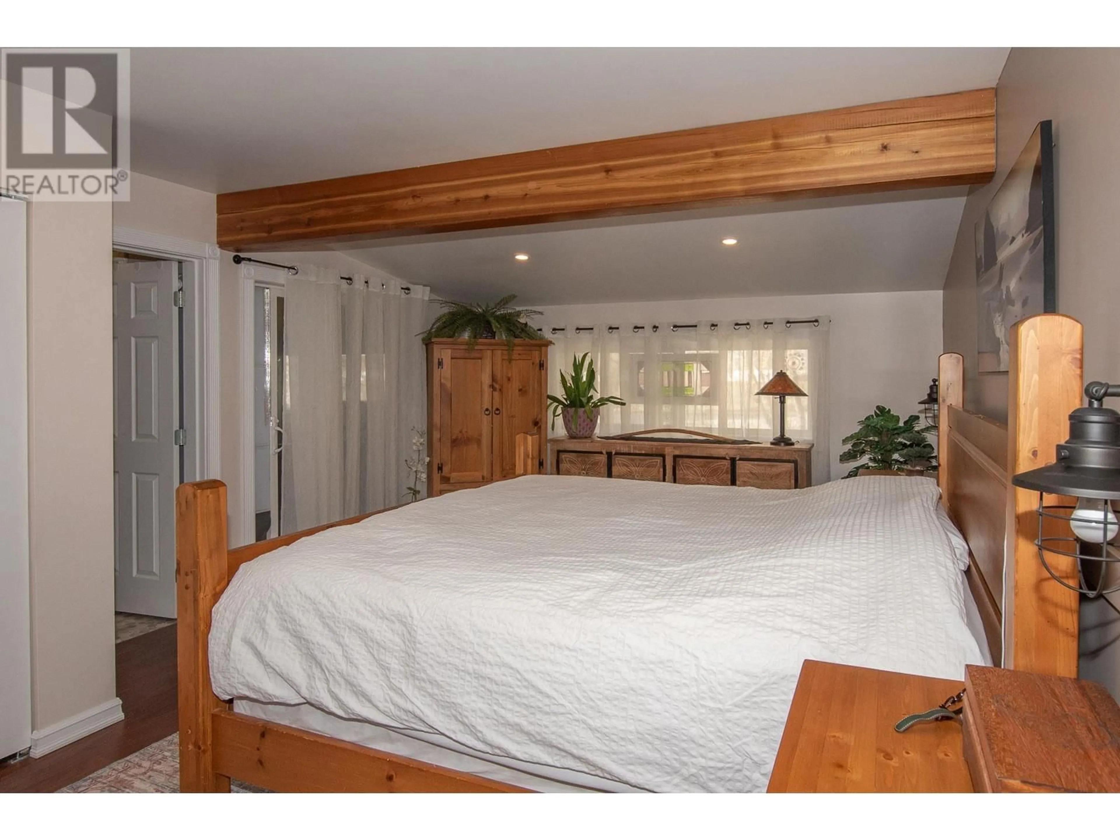2551 Irvine Avenue, Merritt, British Columbia V1K1H4
Contact us about this property
Highlights
Estimated ValueThis is the price Wahi expects this property to sell for.
The calculation is powered by our Instant Home Value Estimate, which uses current market and property price trends to estimate your home’s value with a 90% accuracy rate.Not available
Price/Sqft$283/sqft
Est. Mortgage$2,628/mo
Tax Amount ()-
Days On Market22 days
Description
Visit REALTOR website for additional information. Located at 2551 Irvine Avenue, this meticulously maintained 4-bedroom, 2.5-bath home features a fully equipped one-bedroom in-law suite-perfect for extra income or guests. Enjoy a spacious master suite with an ensuite for ultimate relaxation. The bright, open concept living and dining areas are ideal for family gatherings and entertaining. The updated kitchen offers abundant cabinetry and a large island. Outside, a multi-tiered deck, covered bar area, two gazebos, and fire pit provide a serene, low-maintenance outdoor retreat. Additional perks include a heat pump, on-demand hot water, and an irrigation system. Ample parking for vehicles, trailers, and RVs. A perfect family home in Merritt! (id:39198)
Property Details
Interior
Features
Lower level Floor
Storage
25'1'' x 12'9''3pc Bathroom
6'11'' x 6'7''Bedroom
10'10'' x 9'11''Kitchen
16'7'' x 7'0''Exterior
Features
Parking
Garage spaces 3
Garage type Attached Garage
Other parking spaces 0
Total parking spaces 3
Property History
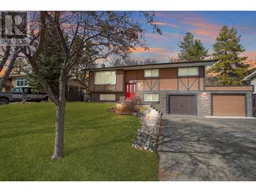 12
12
