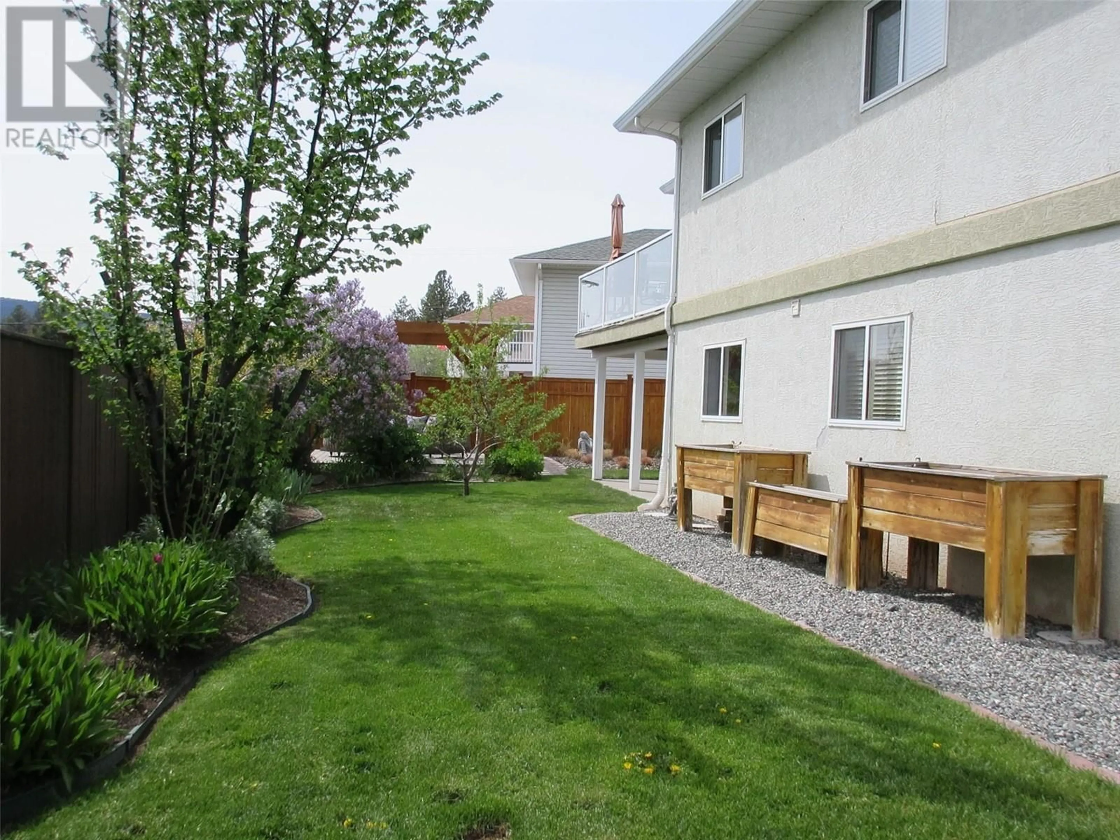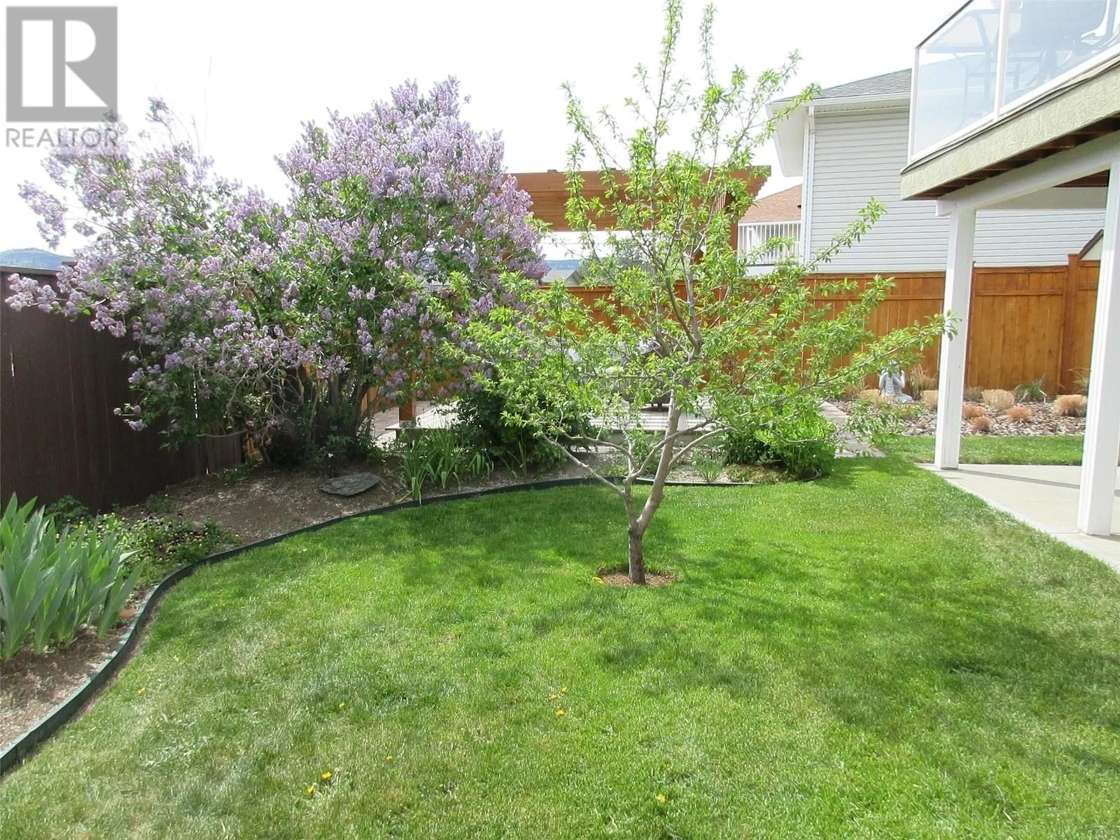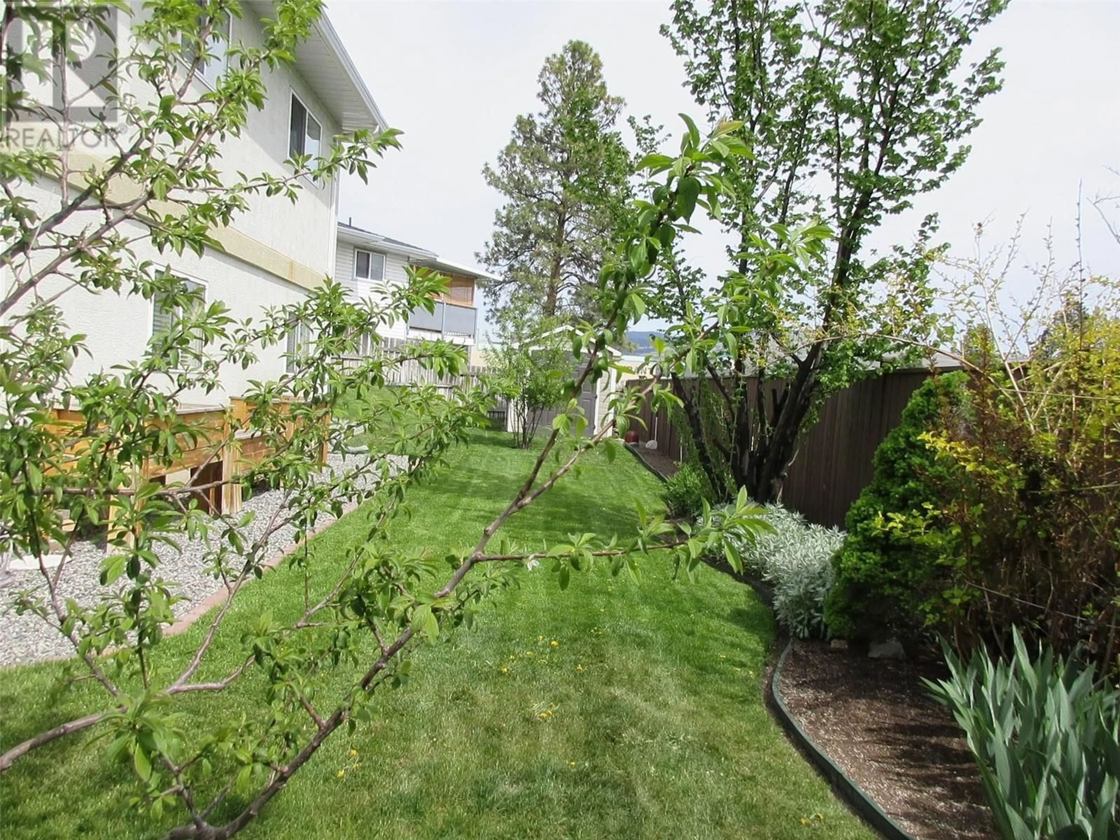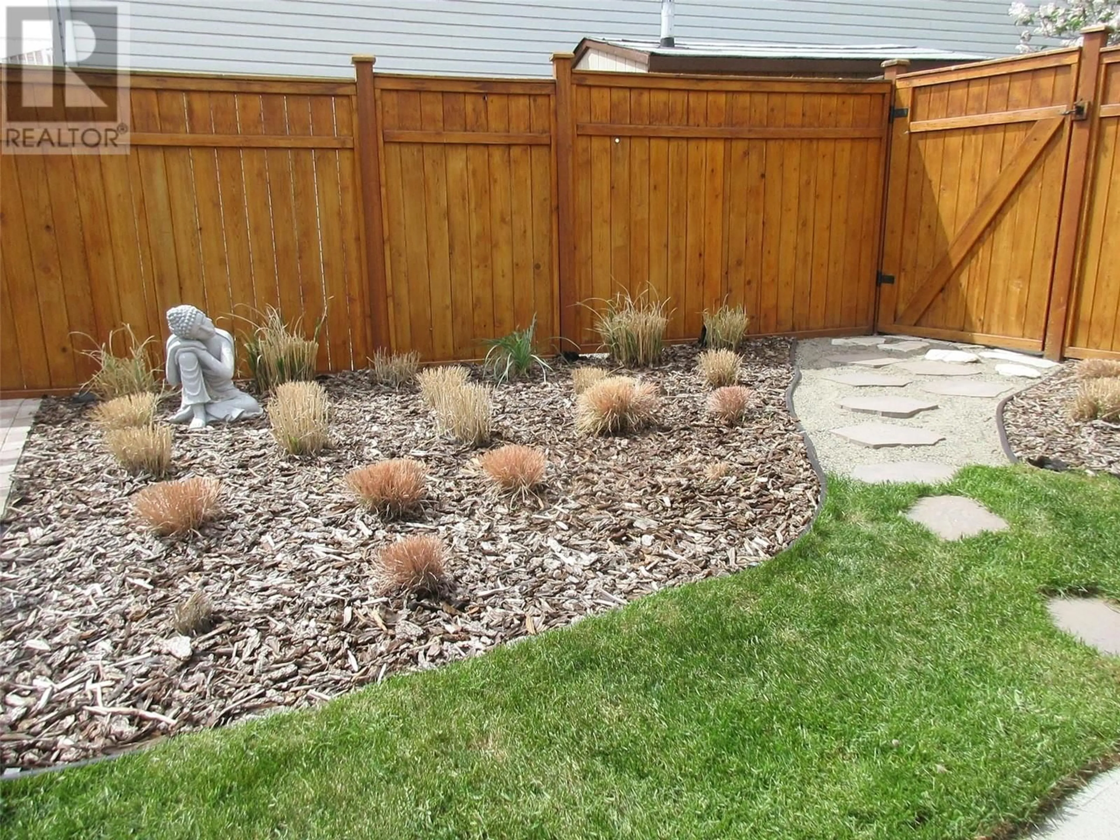2540 REID COURT, Merritt, British Columbia V1K1L7
Contact us about this property
Highlights
Estimated valueThis is the price Wahi expects this property to sell for.
The calculation is powered by our Instant Home Value Estimate, which uses current market and property price trends to estimate your home’s value with a 90% accuracy rate.Not available
Price/Sqft$249/sqft
Monthly cost
Open Calculator
Description
Looking for a very nice, move in ready rancher with a day-light basement in the desired Merritt bench area - Take a look at this 4-bedroom, 3-bathroom family home with a very spacious and bright 1 bedroom in-law suite to enjoy with family. The home features 3 bedrooms on the main level with a full main bathroom and a full ensuite off the primary bedroom with walk-in closet, 2 additional bedrooms are offered on the main level as well as your open kitchen, dining and living areas, separate laundry area and access to your large 2 car attached garage with man door to your side yard with great patio areas and steps to your private fenced backyard with a lovely landscaped green space with raised planter boxes, flower beds and a wonderful deck with a pergola to enjoy. The lower level offers a large bedroom with walk- closet, large living and family areas, a nice bright kitchen and a 3-piece (shower only) bathroom, as well as separate entry to easy access. This home is bight up and down and offers a comfortable space to enjoy for you and your family. Features include: new roof in 2017, new hot water tank 2019, and the furniture is negotiable. Currently rented main level until Dec 01, 2025 $2600.00 furnished including utilities and basement suite $1350.00 unfurnished including utilities. All measurements are approx. (id:39198)
Property Details
Interior
Features
Basement Floor
Full bathroom
Family room
13' x 11'3''Living room
15'6'' x 25'4''Bedroom
13'10'' x 10'4''Exterior
Parking
Garage spaces -
Garage type -
Total parking spaces 2
Property History
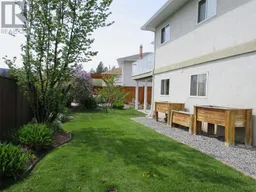 54
54
