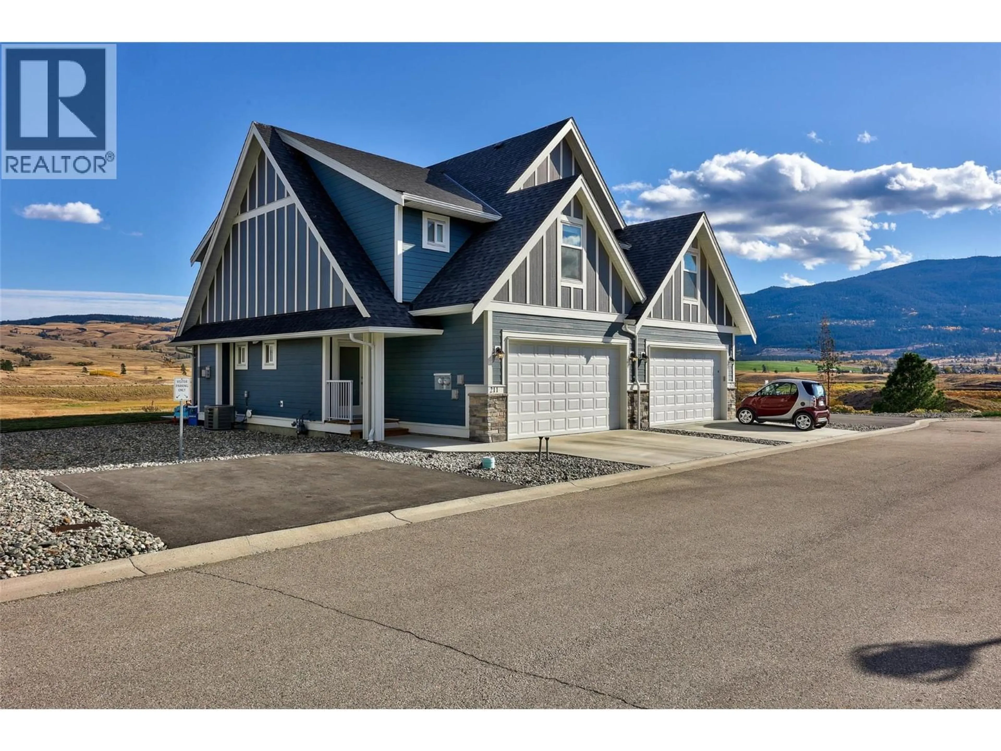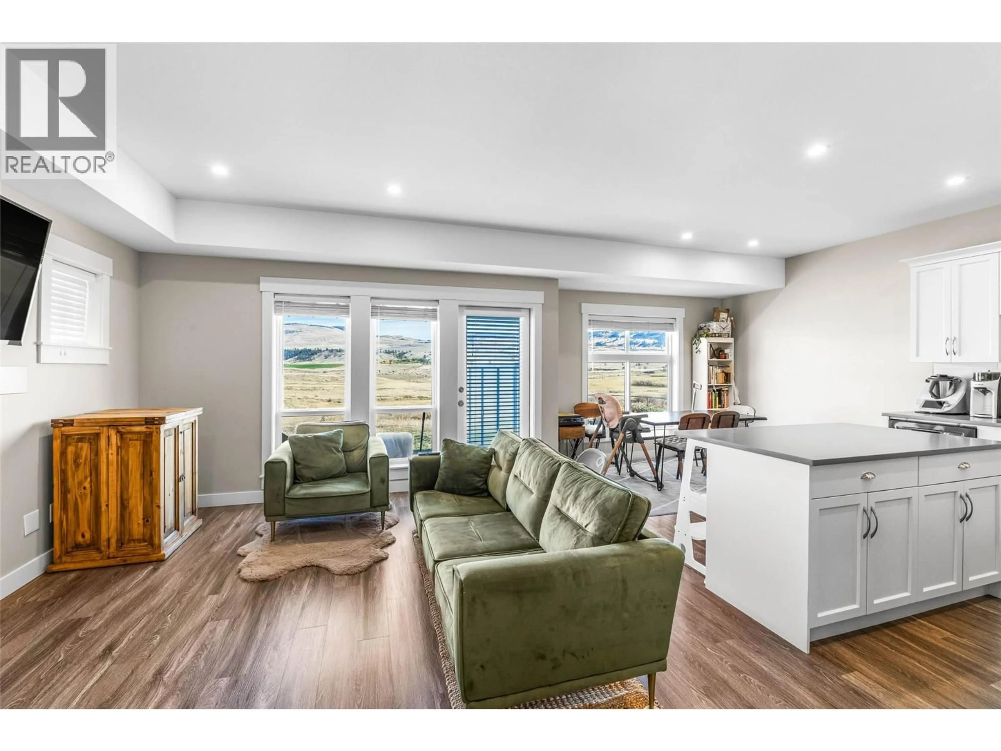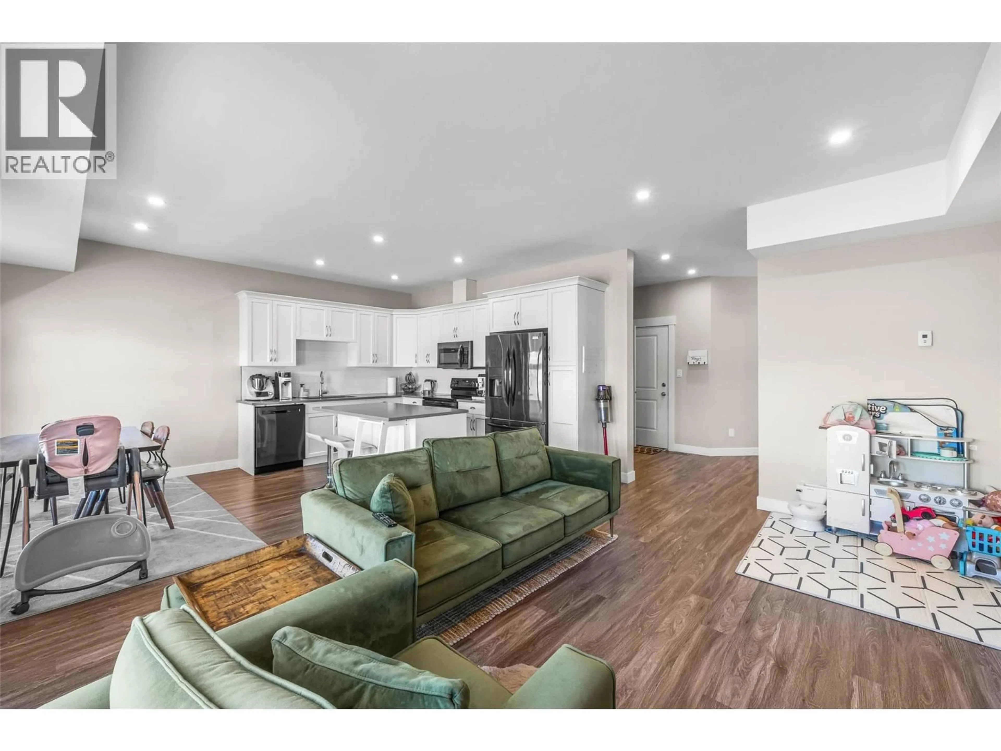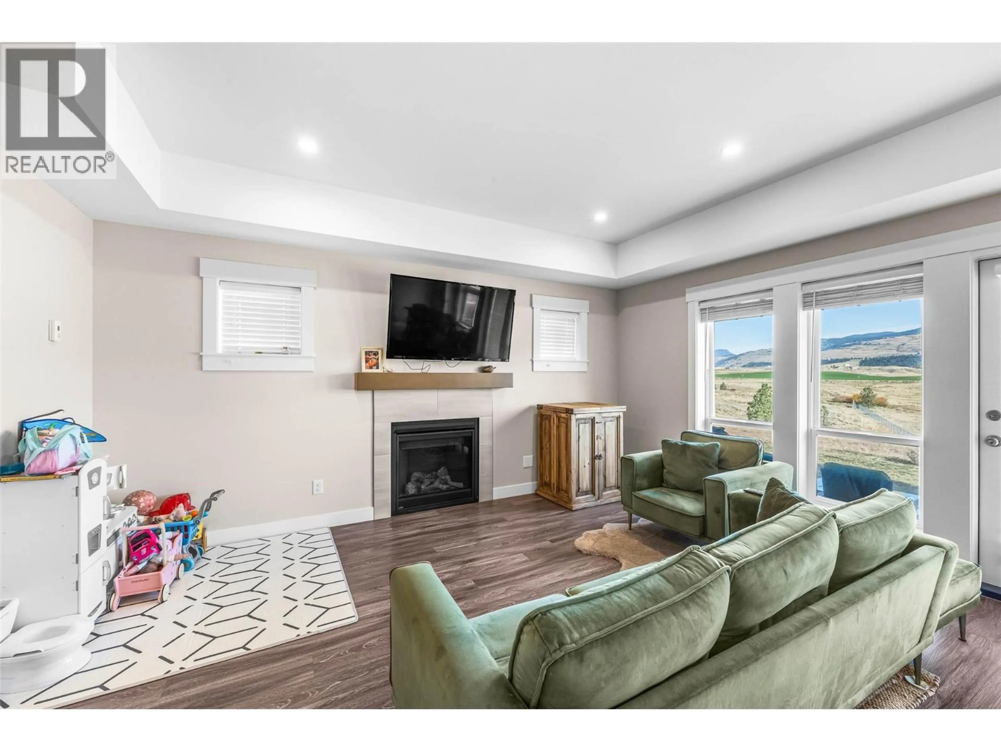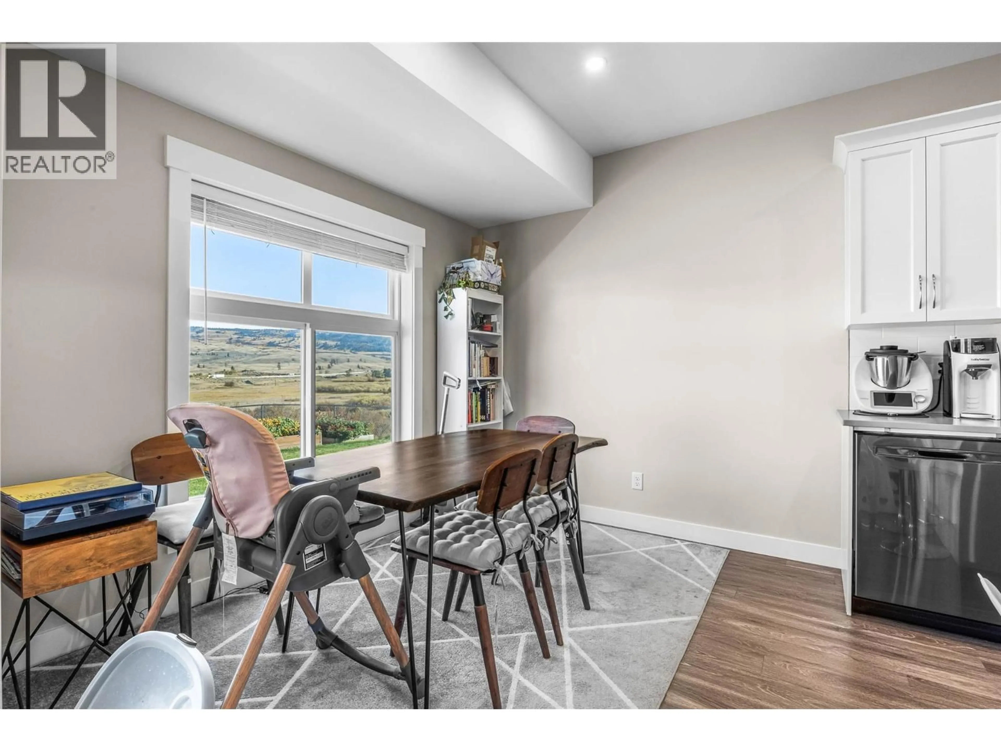211 - 2514 SPRING BANK AVENUE, Merritt, British Columbia V1K0B1
Contact us about this property
Highlights
Estimated valueThis is the price Wahi expects this property to sell for.
The calculation is powered by our Instant Home Value Estimate, which uses current market and property price trends to estimate your home’s value with a 90% accuracy rate.Not available
Price/Sqft$226/sqft
Monthly cost
Open Calculator
Description
Presenting a stunning 3-bedroom, 4-bathroom home offering the finest views in Merritt. This nearly new (2021) residence boasts over 2,100 square feet of modern living space, with expansive windows that showcase breathtaking vistas right from the kitchen. The kitchen features sleek white cabinetry and elegant quartz countertops, making it a true culinary haven. The upper level is home to three spacious bedrooms, including a large master suite with a walk-in closet and a luxurious ensuite bathroom complete with a double shower. The main floor also includes an additional well-appointed bathroom. The lower level offers a generously sized family room, along with a convenient 3-piece bathroom featuring a stand-up shower. The double garage provides ample space for parking and storage, catering to all your needs. Call the listing agent to book your private showing today! (id:39198)
Property Details
Interior
Features
Basement Floor
3pc Bathroom
Recreation room
15'10'' x 16'6''Exterior
Parking
Garage spaces -
Garage type -
Total parking spaces 2
Condo Details
Inclusions
Property History
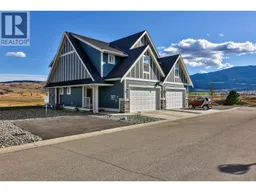 26
26
