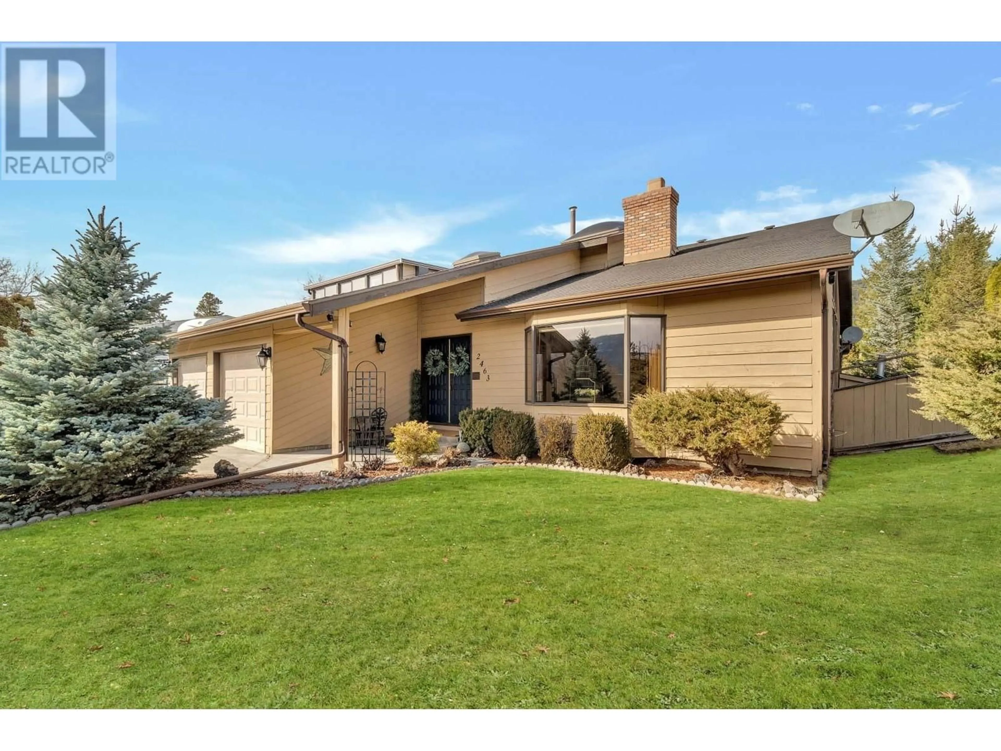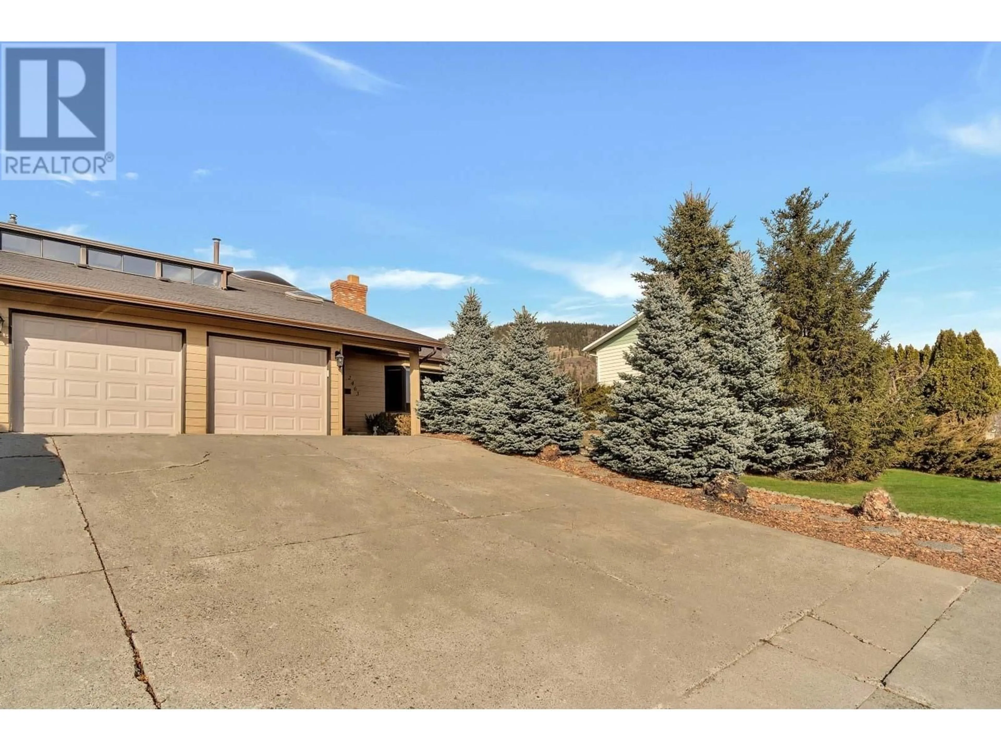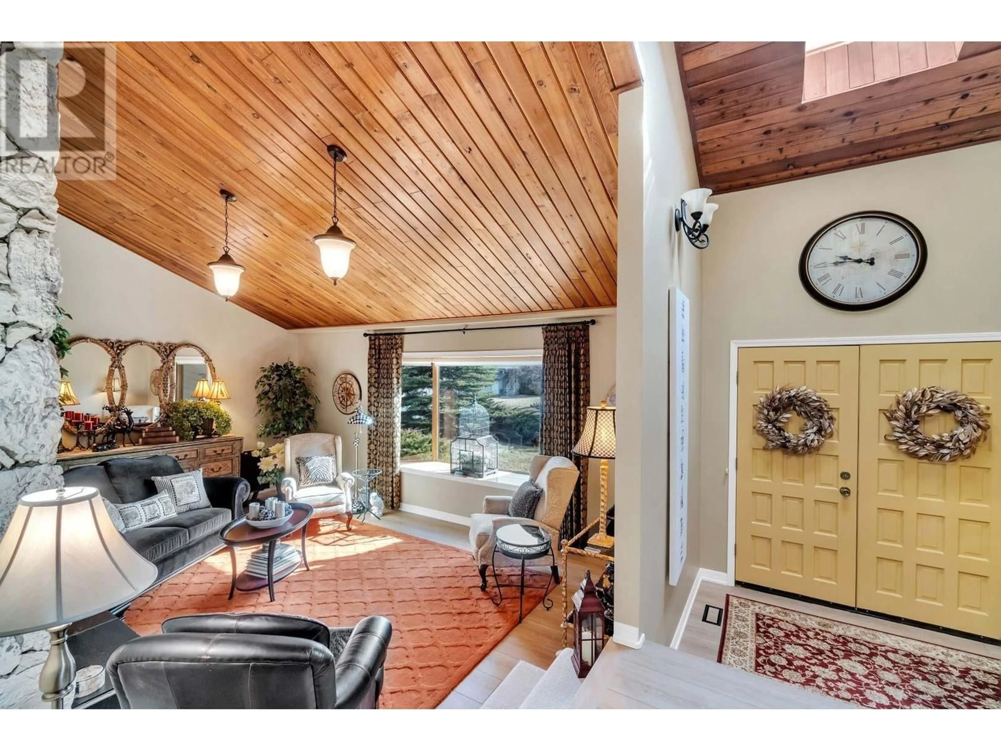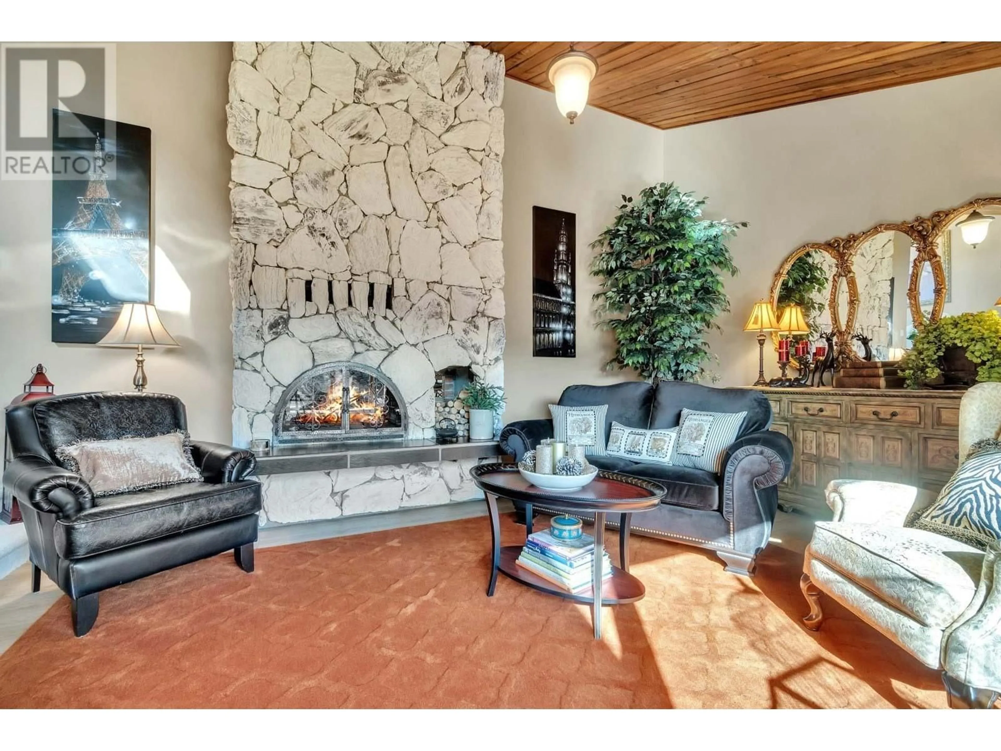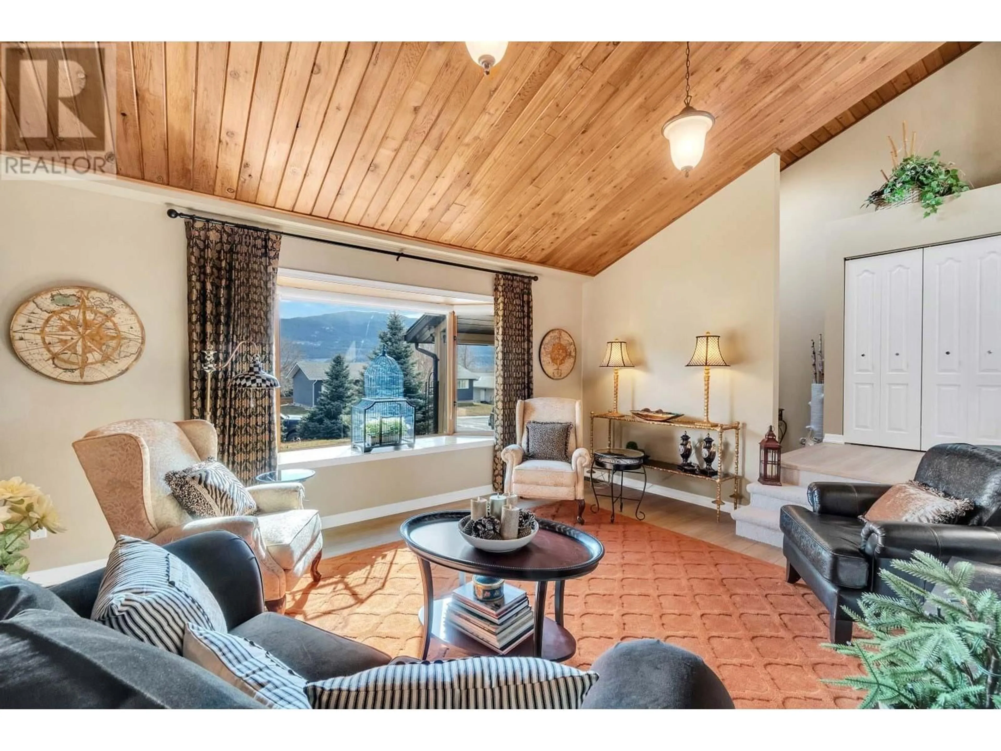2463 IRVINE Avenue, Merritt, British Columbia V1K4H4
Contact us about this property
Highlights
Estimated ValueThis is the price Wahi expects this property to sell for.
The calculation is powered by our Instant Home Value Estimate, which uses current market and property price trends to estimate your home’s value with a 90% accuracy rate.Not available
Price/Sqft$392/sqft
Est. Mortgage$4,186/mo
Tax Amount ()-
Days On Market170 days
Description
This immaculately kept, beautiful open plan home is must see. Boasting high ceilings, the 3 bedrooms and 3 bathrooms compliment the 2485 sf space plan featuring several recent renovations. The gas fireplace dividing the living and room and dining room makes the perfect home for entertaining. The private 8015 sf lot, with mature landscape, is fully equipped with 30 amp RV parking, oversized driveway, extra parking, swimming pool, 2 car garage and patio. Enjoy the winters in comfort of your own hot tub solarium. In the summer, the central air conditioning will keep you cool and the spacious 250 sf outdoor patio is enclosed and covered for both privacy and all weather enjoyment. (id:39198)
Property Details
Interior
Features
Main level Floor
Dining room
24'5'' x 11'5''Kitchen
9'2'' x 11'2''Family room
31'2'' x 16'2''Living room
19'3'' x 13'10''Exterior
Features
Parking
Garage spaces 2
Garage type -
Other parking spaces 0
Total parking spaces 2
Property History
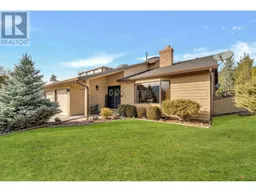 30
30
