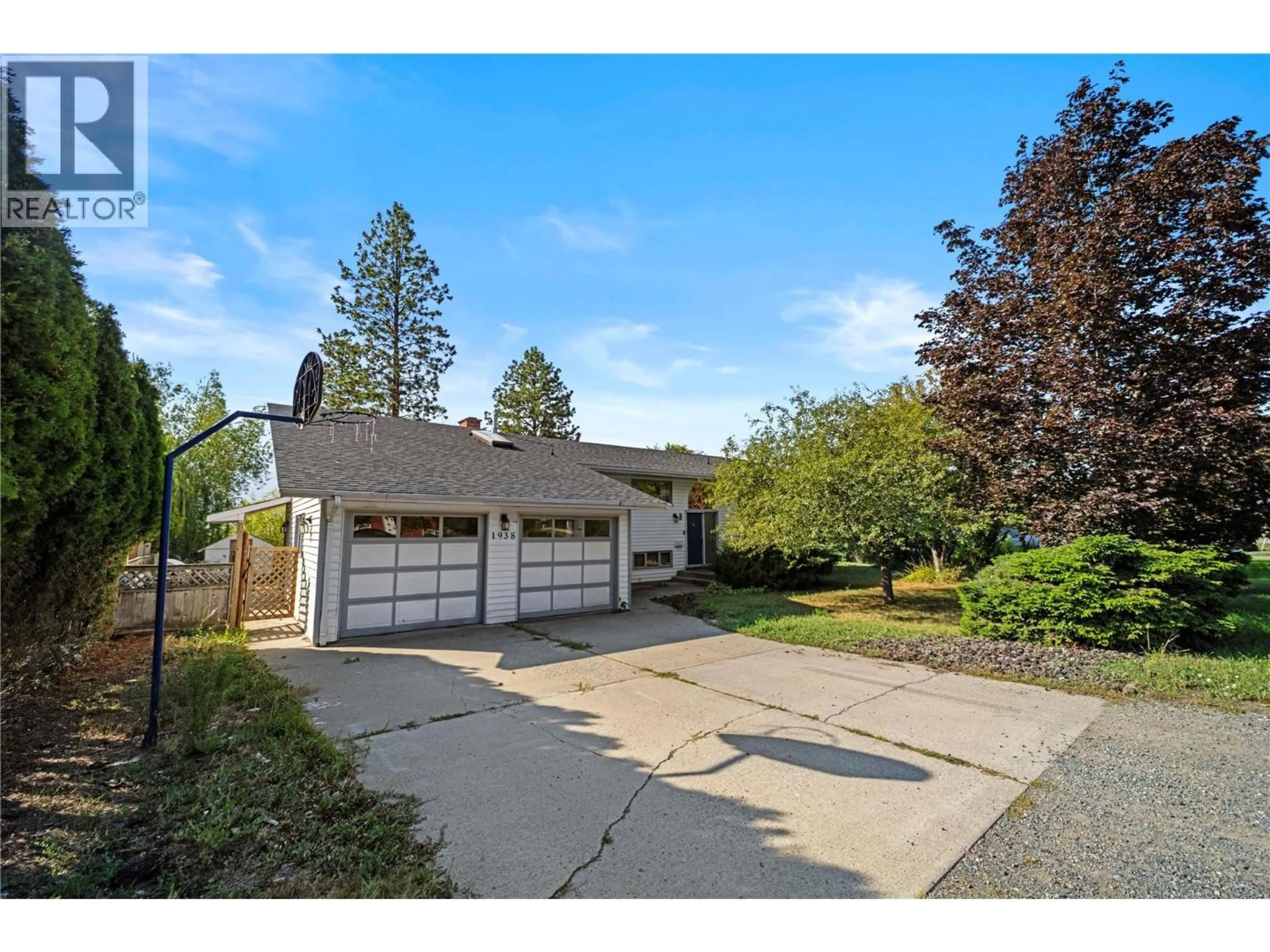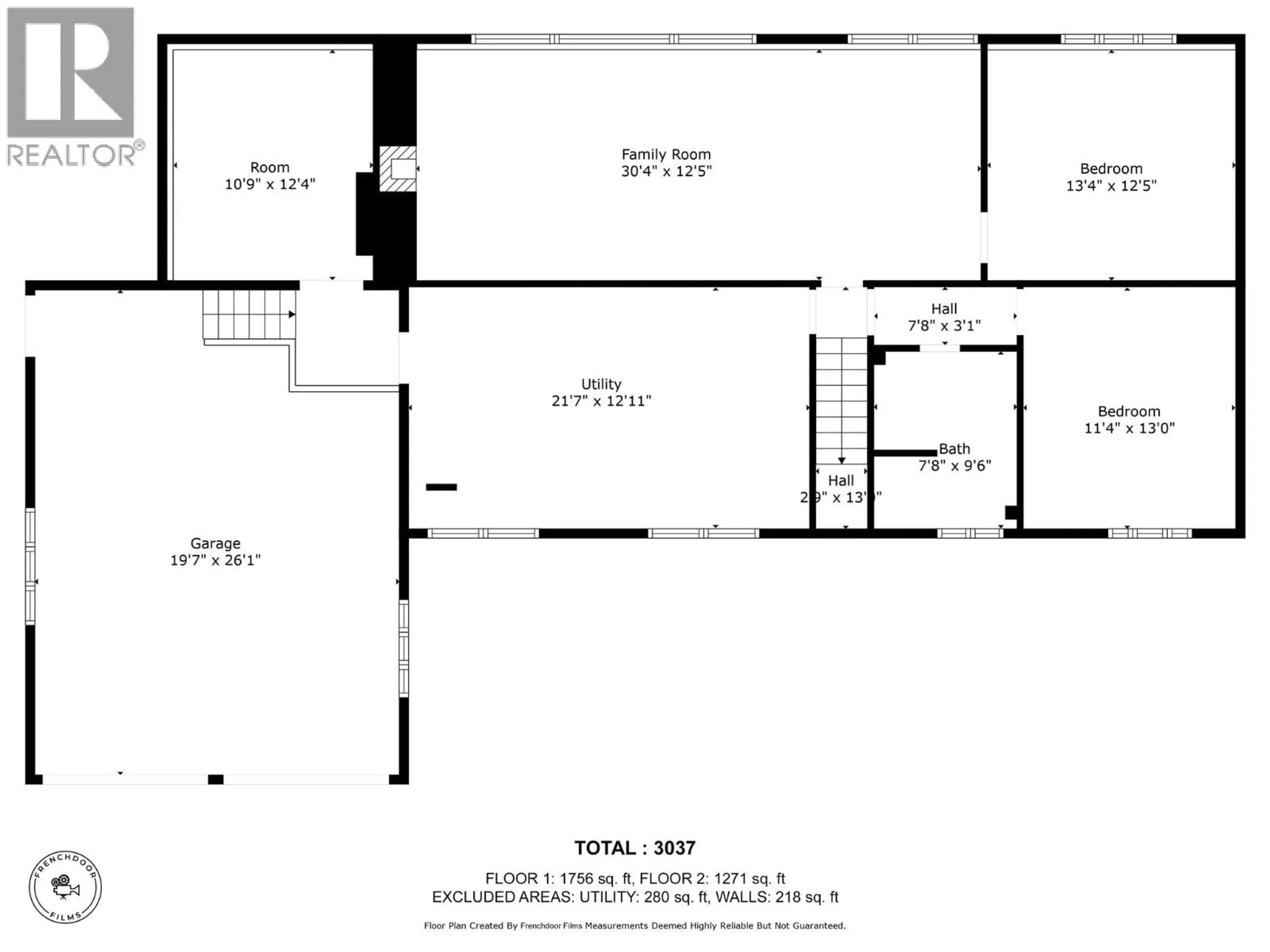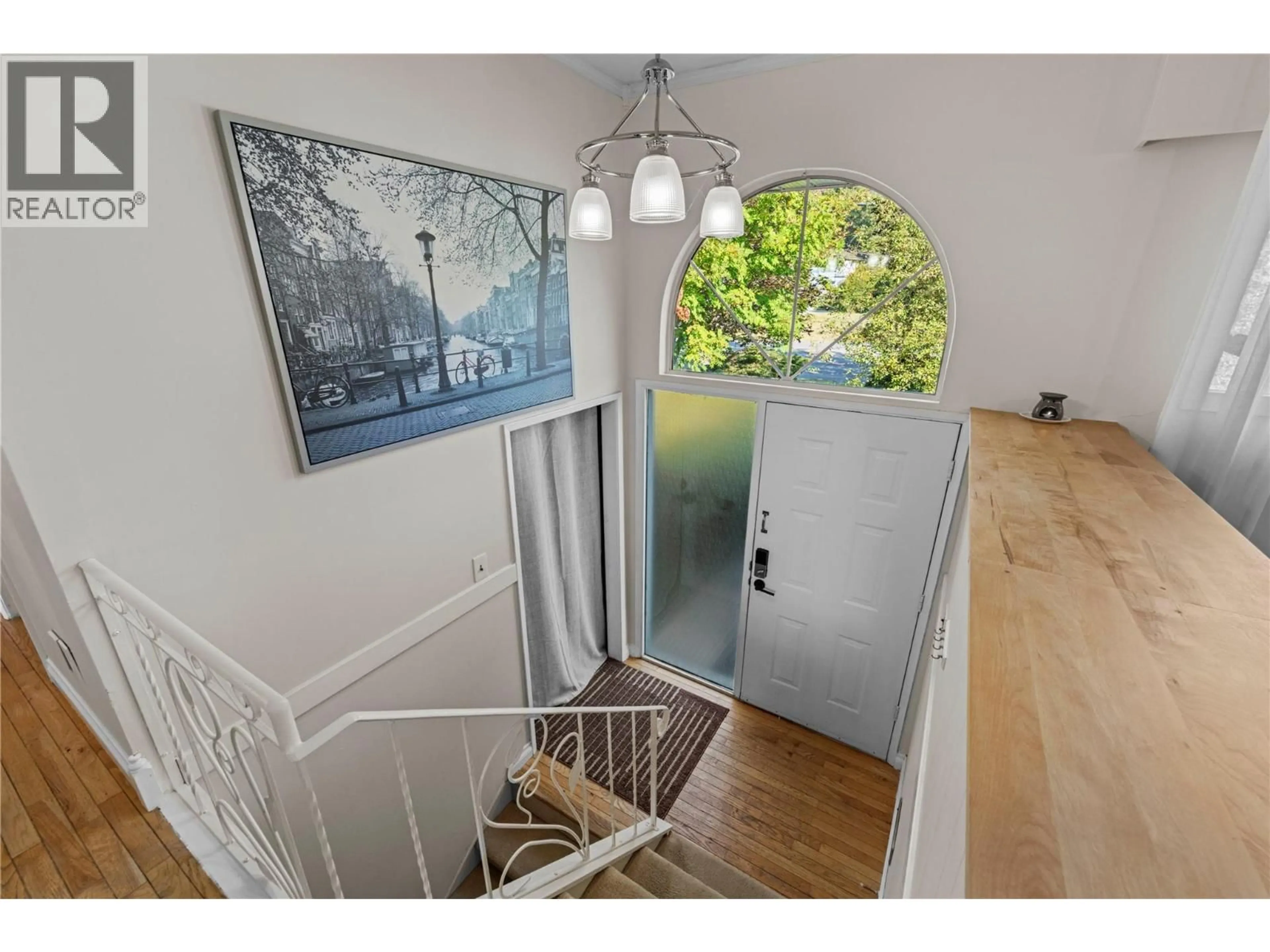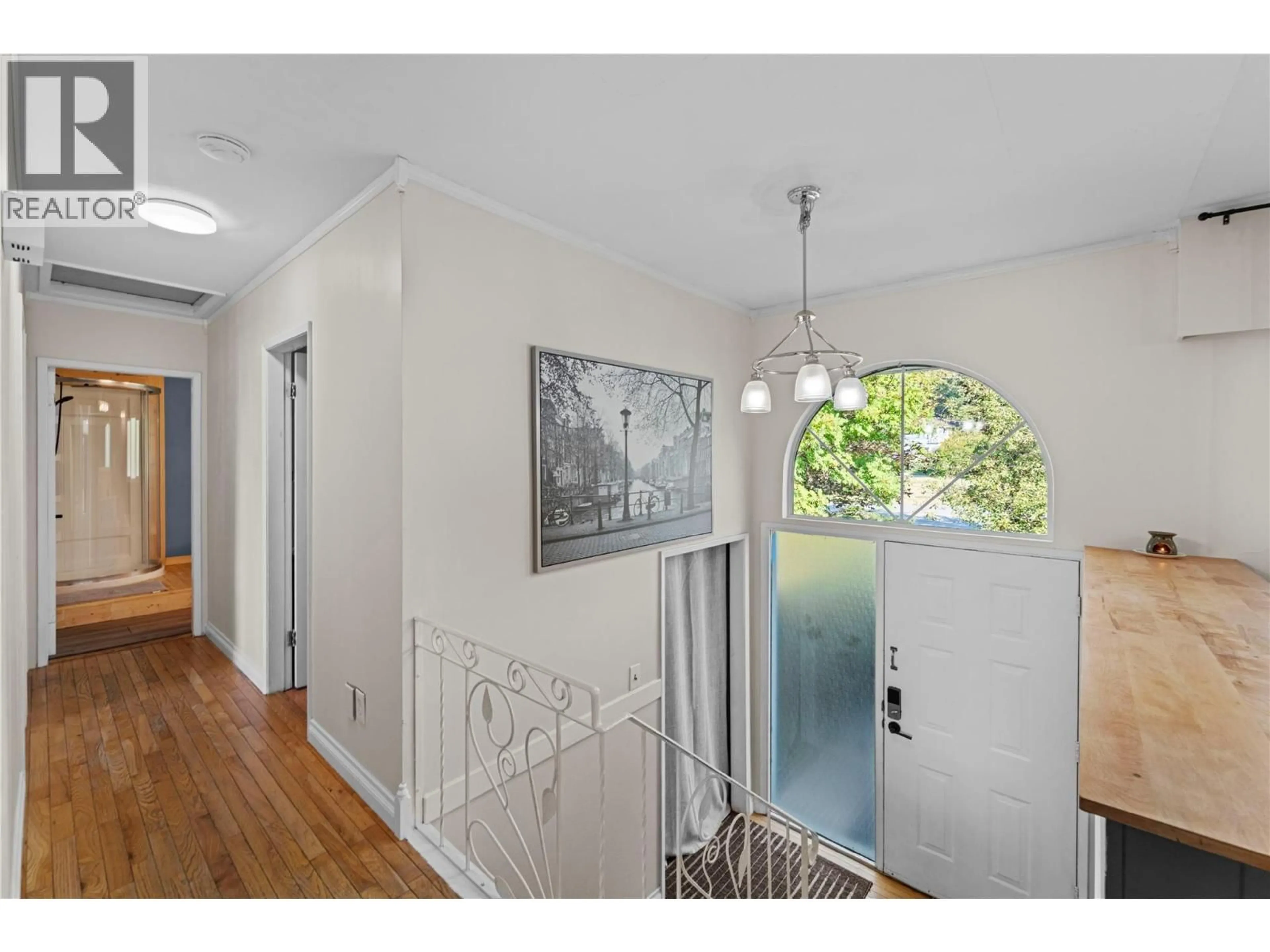1938 PARKER DRIVE, Merritt, British Columbia V1K1J3
Contact us about this property
Highlights
Estimated valueThis is the price Wahi expects this property to sell for.
The calculation is powered by our Instant Home Value Estimate, which uses current market and property price trends to estimate your home’s value with a 90% accuracy rate.Not available
Price/Sqft$214/sqft
Monthly cost
Open Calculator
Description
Oh, that view. Seriously, stop scrolling and look at it. Welcome to 1938 Parker Drive, this 5-bedroom, 2-bath home with a double garage is perched up on the highly sought-after Bench — one of the best spots in Merritt. Inside, you’ll find big, inviting rooms, with a ton of natural light from the south facing windows, and even a gas stove tucked into the sunroom (perfect for those “I live here now” mornings with coffee). The living room is spacious and flooded with panoramic views of the Nicola Valley (no neighbors behind you, only central park down below). The kitchen is roomy and functional, complete with a built-in oven and a Thermador range right in the peninsula — chef’s kiss. Outside? Take in the scene with a private backyard where you can finally start that secret garden (or just hide from the in-laws, or your neighbors!). Big house, big views, great lot, unbeatable location — this is the kind of place you’ll want to stick around in for the long haul. (id:39198)
Property Details
Interior
Features
Main level Floor
Dining room
9'5'' x 12'10''Sunroom
13'6'' x 15'9''Bedroom
9'5'' x 8'2''Bedroom
10'7'' x 12'11''Exterior
Parking
Garage spaces -
Garage type -
Total parking spaces 2
Property History
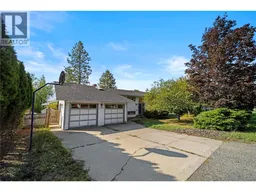 44
44
