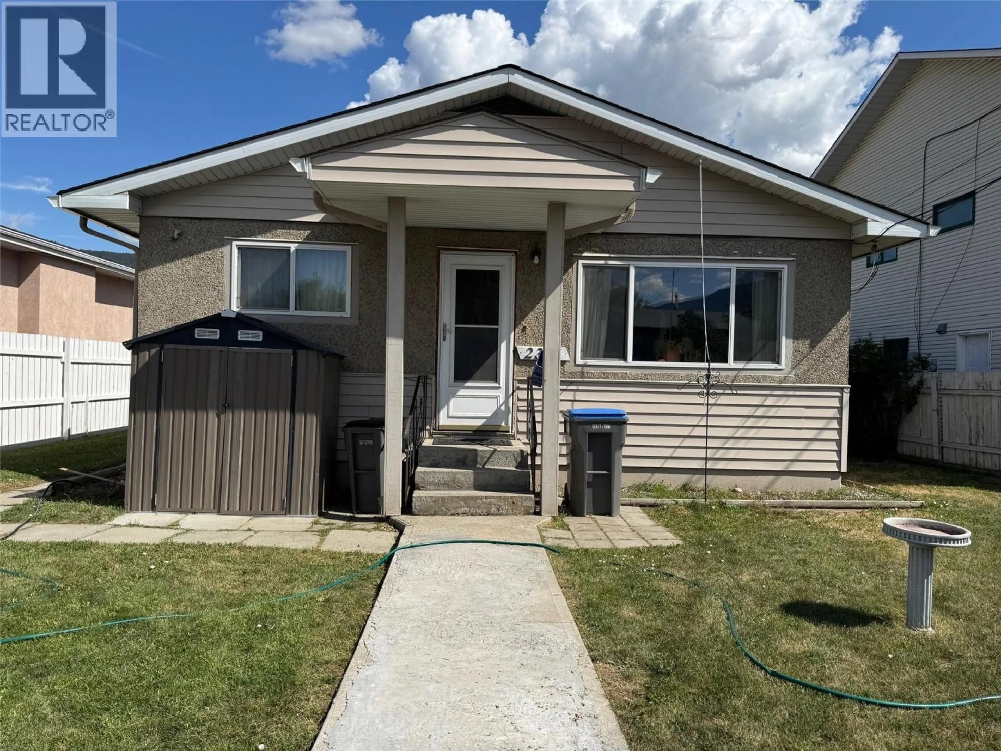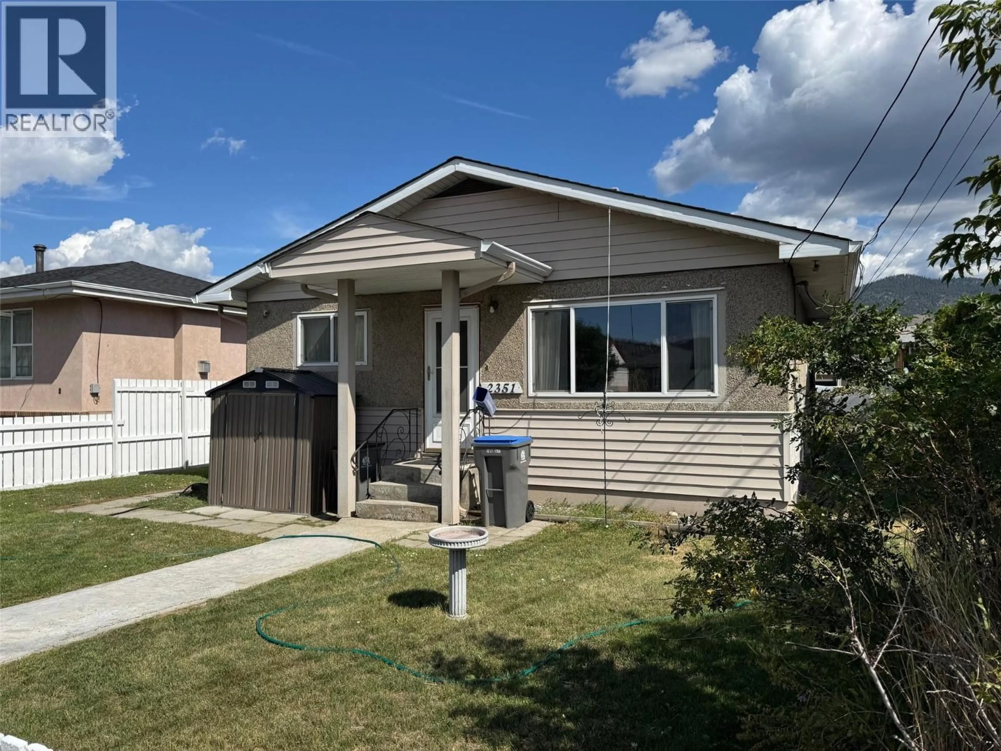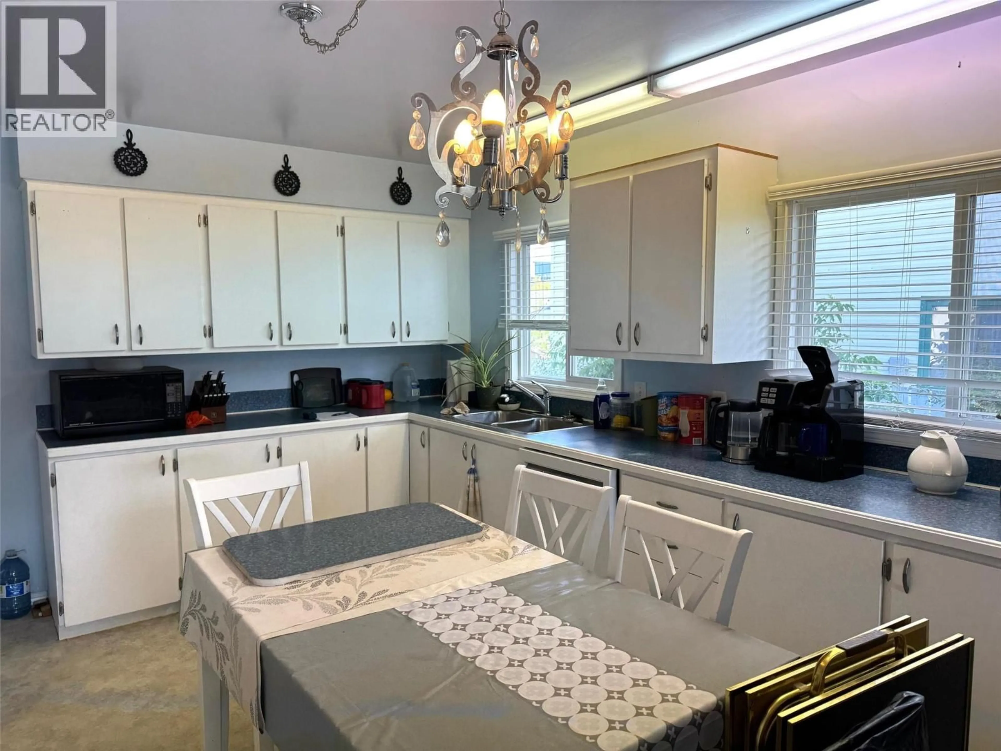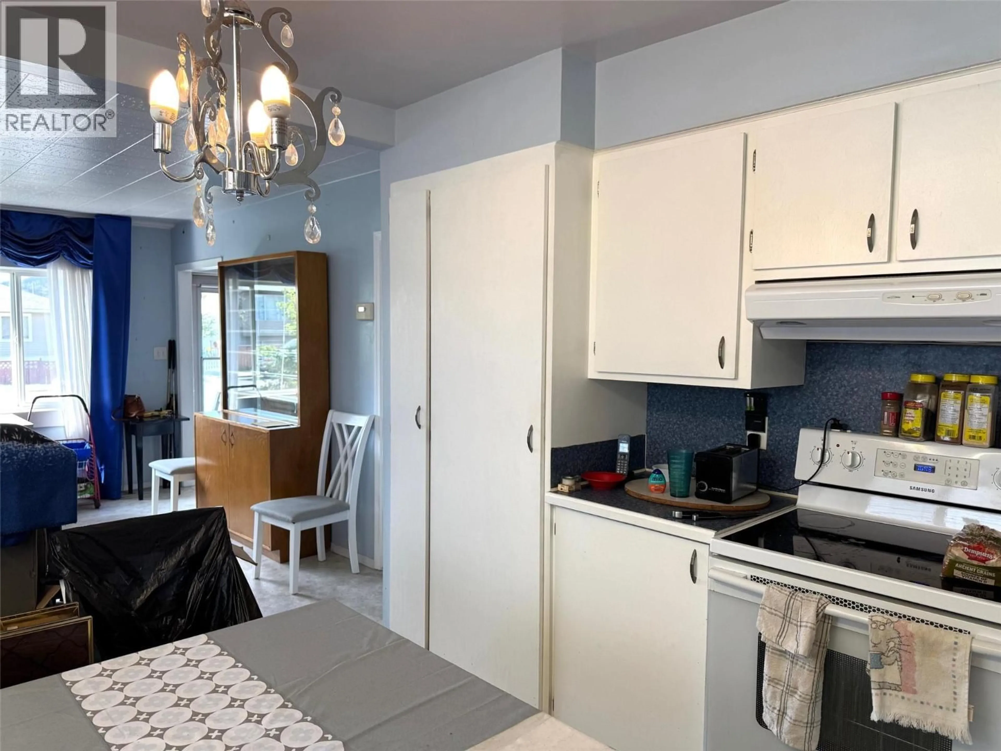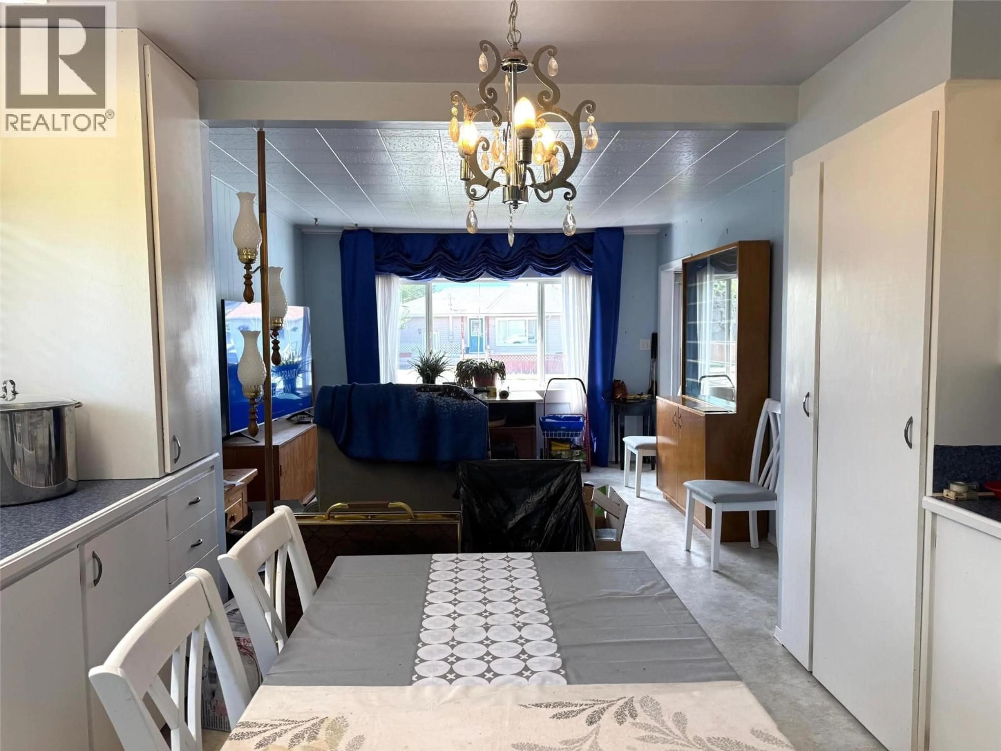2351 COUTLEE AVENUE, Merritt, British Columbia V1K1B8
Contact us about this property
Highlights
Estimated valueThis is the price Wahi expects this property to sell for.
The calculation is powered by our Instant Home Value Estimate, which uses current market and property price trends to estimate your home’s value with a 90% accuracy rate.Not available
Price/Sqft$250/sqft
Monthly cost
Open Calculator
Description
Built in 1960, this spacious and solidly constructed home offers a blend of classic charm and thoughtful updates throughout. The main floor features 2 comfortable bedrooms and a bright, roomy kitchen with lower cabinet pull-outs for easy accessibility. Downstairs, you’ll find 3 additional bedrooms—each soundproofed with extra insulation plus a fire-retardant T-bar ceiling for safety. Basement has a separate entrance. Notable upgrades include: updated roof (2023), windows (2009), 60-gallon hot water tank (2022), furnace and central air conditioning (2004), humidification system (2008), and two sets of washer/dryers (2007/2023). The main bathroom boasts a handicap-accessible tub with multiple features. The property offers 100-amp electrical service, underground wiring ready for connection to the detached shop, and a fully fenced yard with 14 raised garden beds—perfect for gardening enthusiasts. Not to mention the natural gas barbecue that will stay. The single detached shop fits one car, with the garage door currently enclosed but easily converted back if desired. This home is within walking distance to amenities, not to mention public transit available right out your front door, making it a fantastic choice for convenience, comfort, and value. LISTED BY RE/MAX LEGACY - Call for your private viewing. (id:39198)
Property Details
Interior
Features
Basement Floor
3pc Bathroom
Utility room
10'8'' x 10'6''Bedroom
10'0'' x 11'1''Bedroom
9'1'' x 17'7''Property History
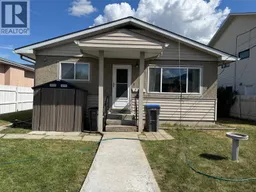 23
23
