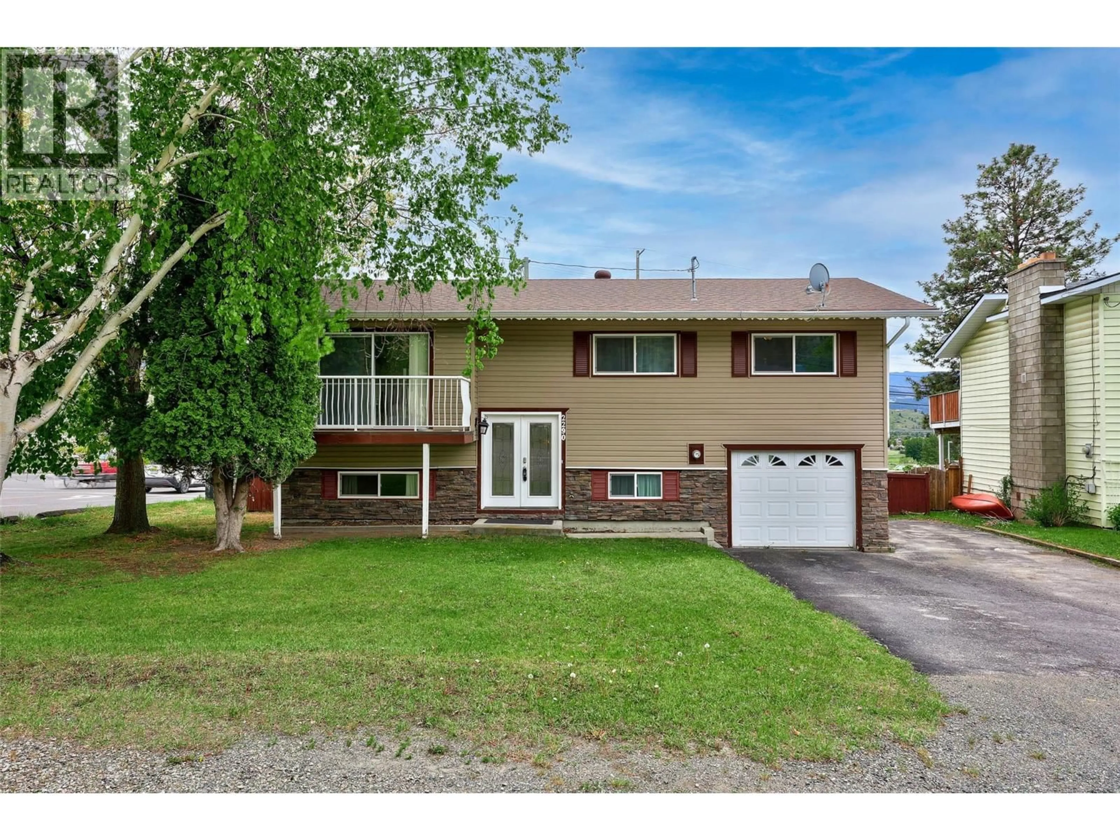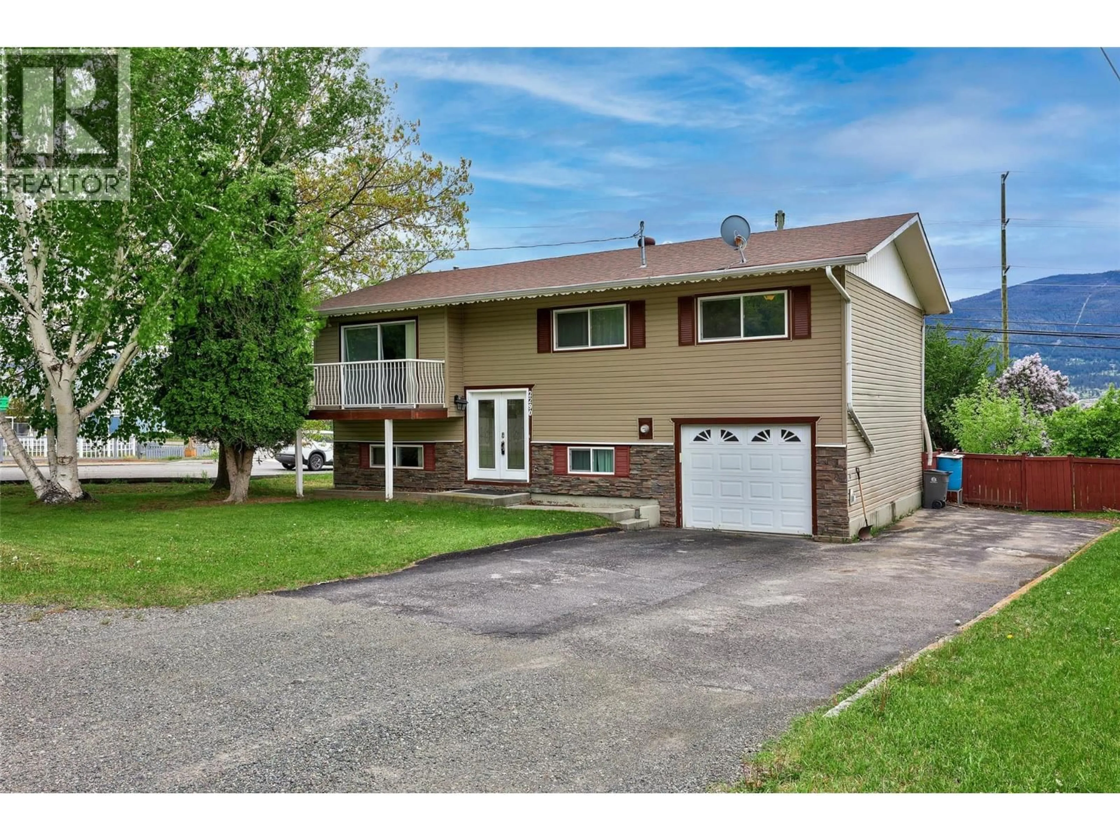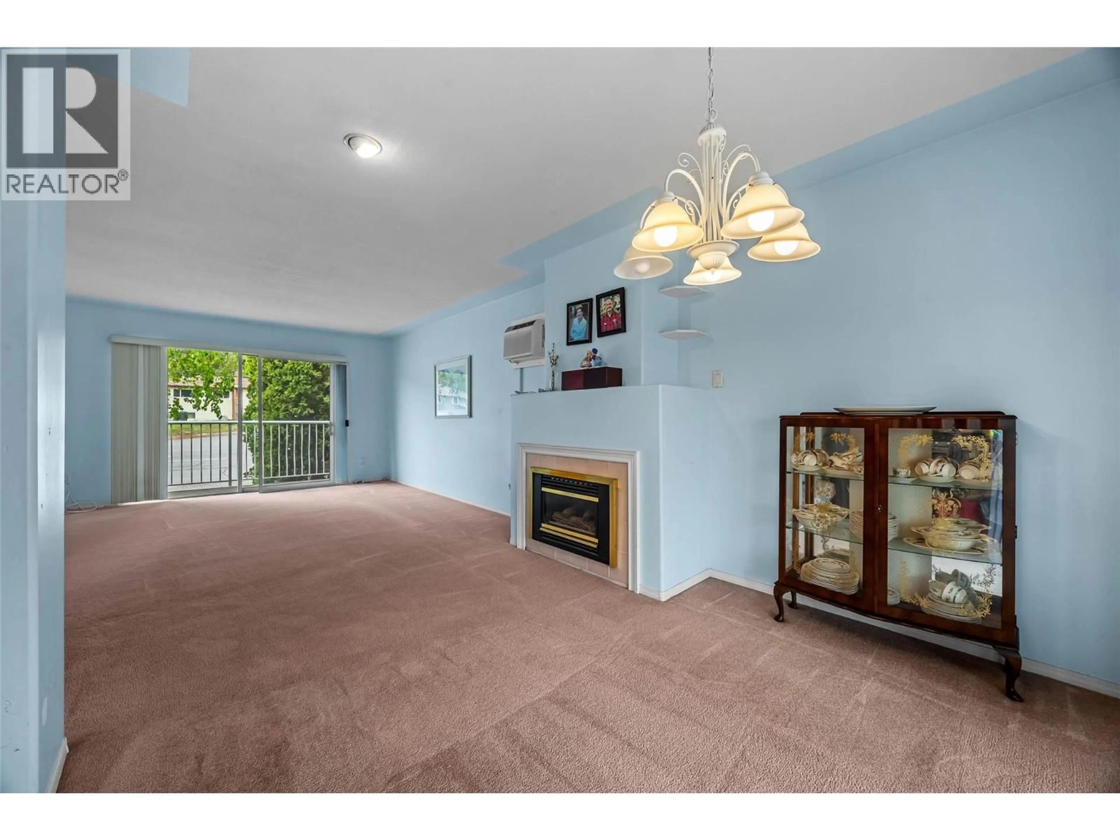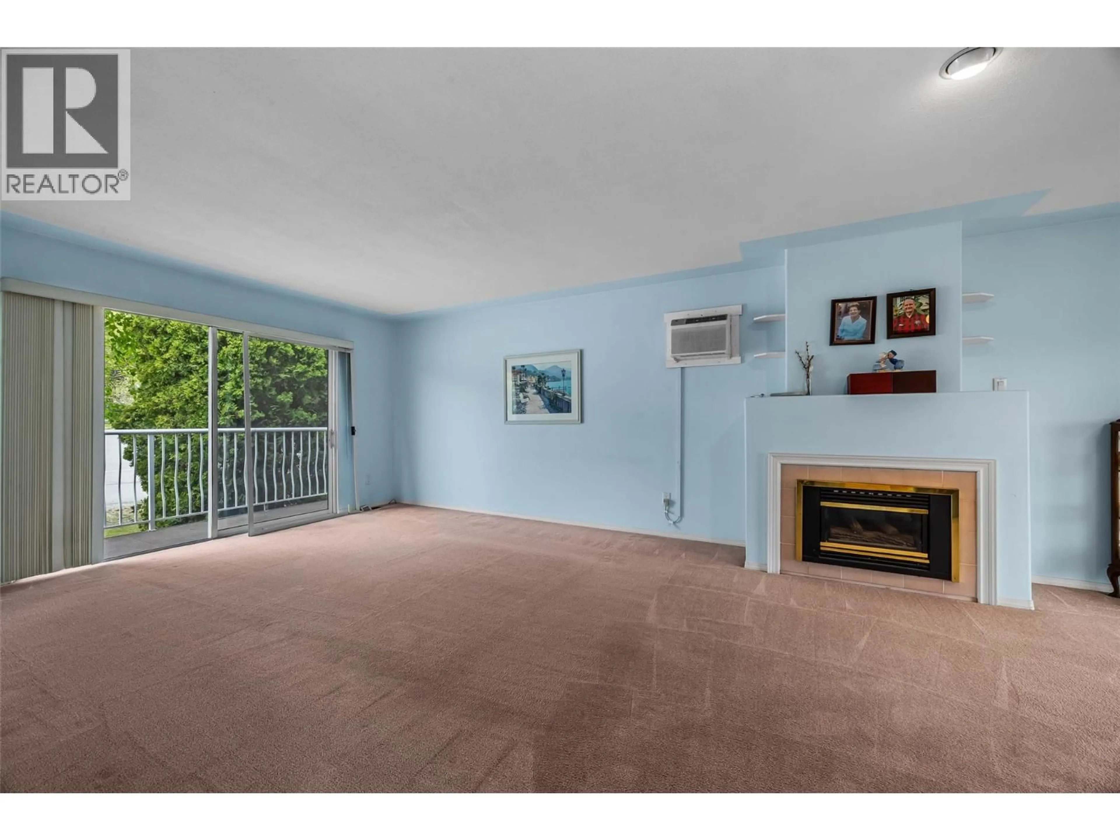2290 PARKER DRIVE, Merritt, British Columbia V1K1J1
Contact us about this property
Highlights
Estimated valueThis is the price Wahi expects this property to sell for.
The calculation is powered by our Instant Home Value Estimate, which uses current market and property price trends to estimate your home’s value with a 90% accuracy rate.Not available
Price/Sqft$304/sqft
Monthly cost
Open Calculator
Description
The perfect family layout in an excellent family neighborhood. This home is on a corner lot, fully fenced for privacy, over looking the valley. Three bedrooms upstairs, with a sunroom for relaxing with company. Downstairs you find two more bedrooms and an inlaw suite with shared laundry for a mortgage helper or family member to visit/stay. Oh you like to go camping you say, plenty of parking here with a large RV spot, single car garage, and room for at least three more vehicles or toys. With an expansive back yard, you can do all the entertaining you want, and enjoy that sunshine. Perfect for a family, you are around the corner from Bench elementary school, park area and trails to explore up the road. For the golfer you're less than five minutes to the golf course and around the corner from shopping and restaurants. The furnace is 10 years old, the roof was done 5 years ago and the hot water tank was done in 2017. This is a solid family home, ready for your touches. Book your showing today. (id:39198)
Property Details
Interior
Features
Basement Floor
Living room
10' x 15'Storage
9' x 7'Utility room
9' x 8'Bedroom
10' x 9'Exterior
Parking
Garage spaces -
Garage type -
Total parking spaces 5
Property History
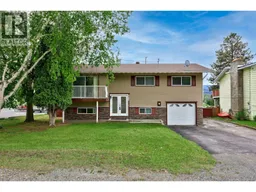 47
47
