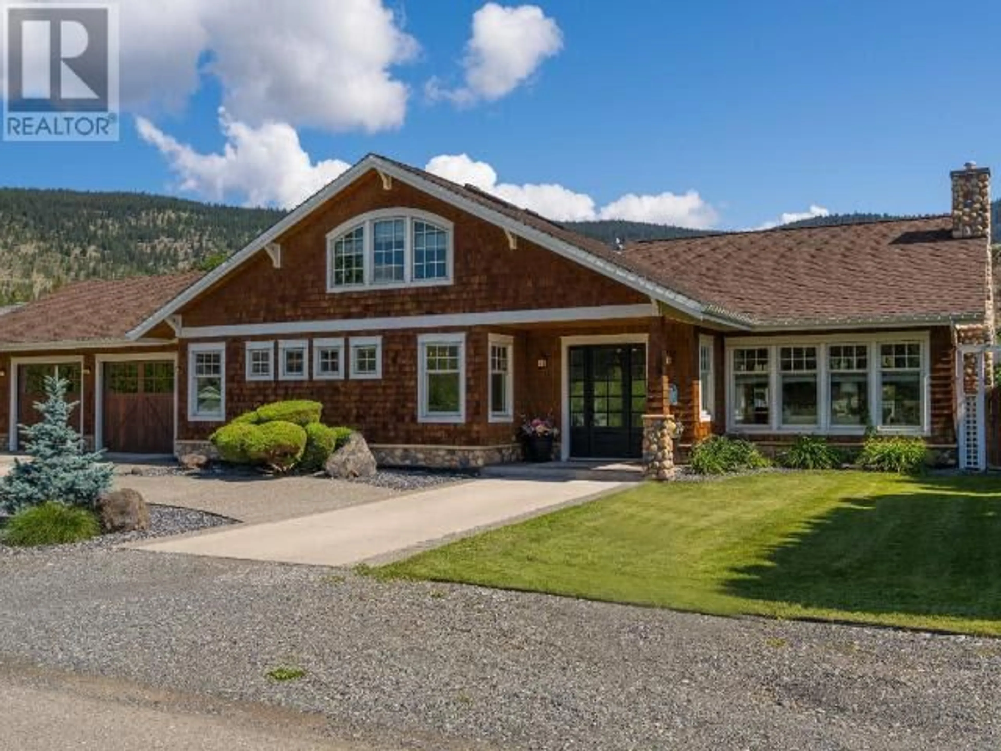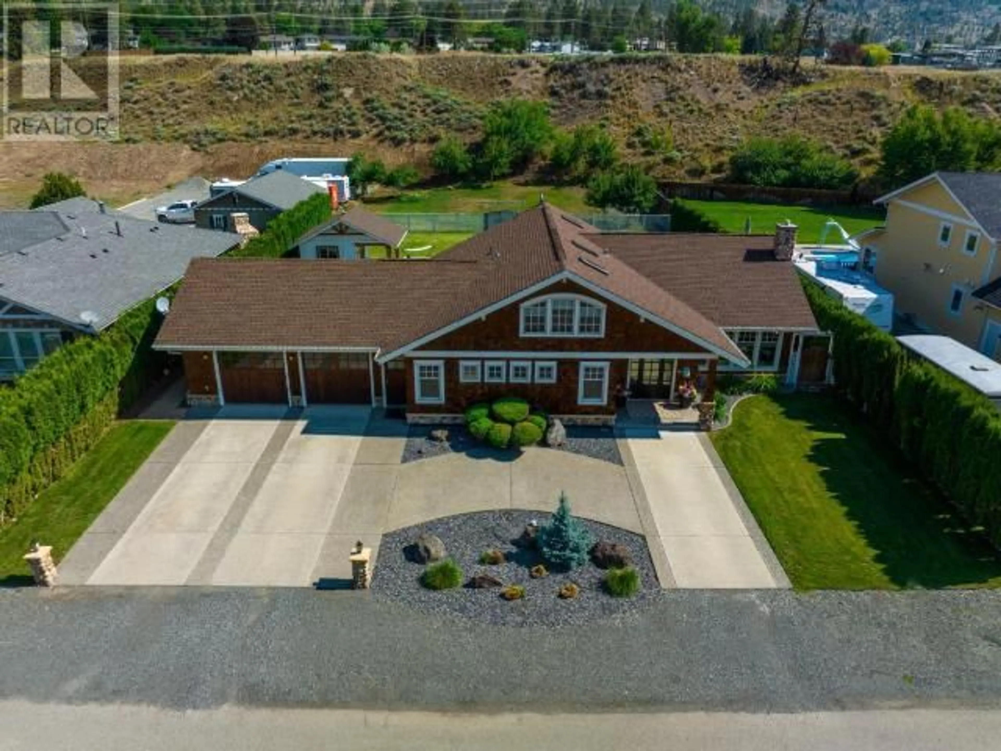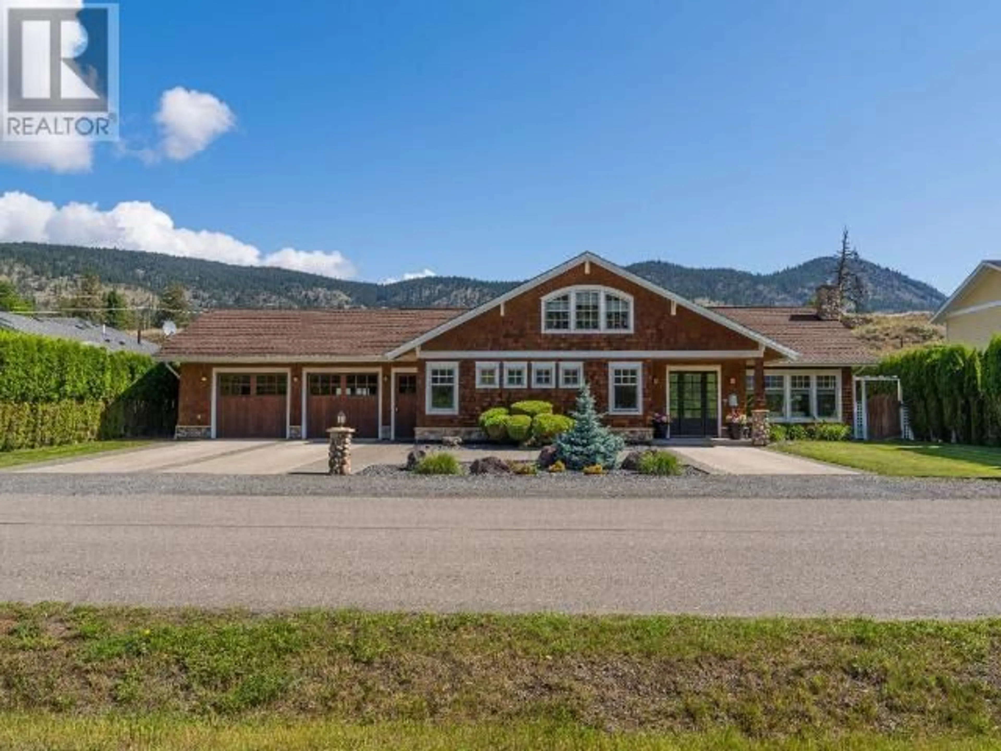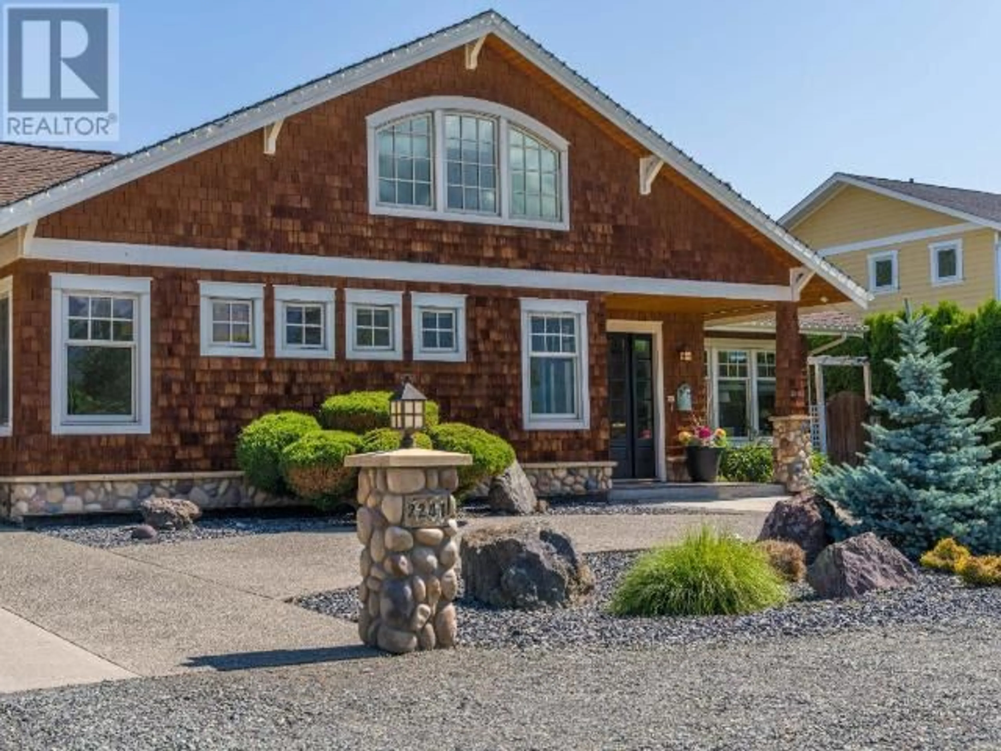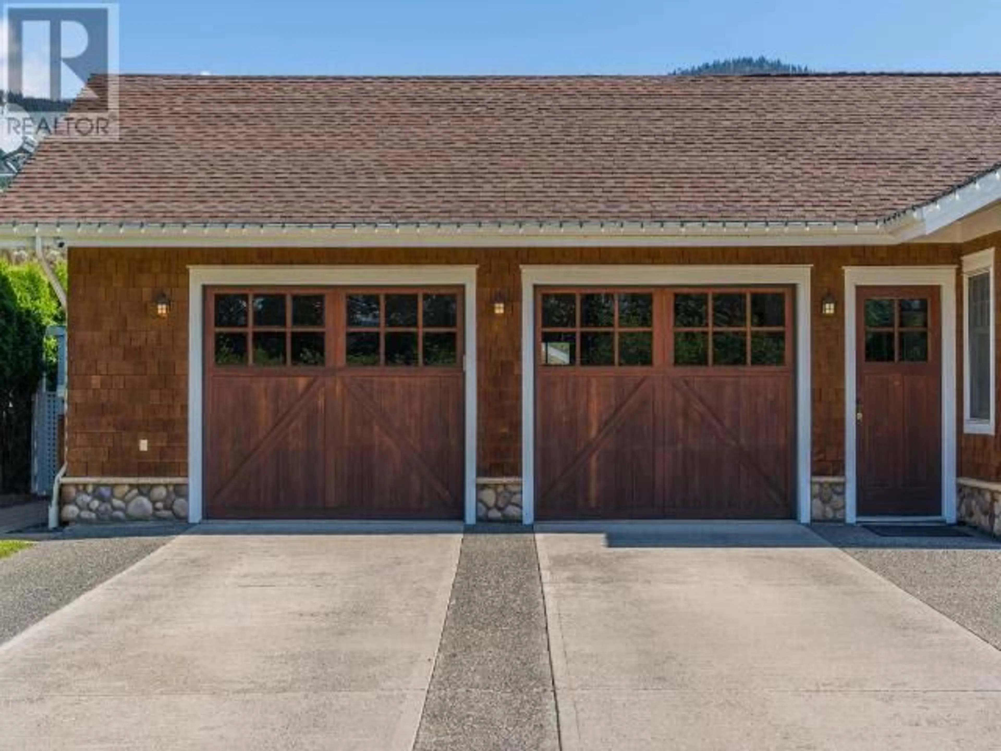2241 BURGESS AVENUE, Merritt, British Columbia V1K1R3
Contact us about this property
Highlights
Estimated ValueThis is the price Wahi expects this property to sell for.
The calculation is powered by our Instant Home Value Estimate, which uses current market and property price trends to estimate your home’s value with a 90% accuracy rate.Not available
Price/Sqft$461/sqft
Est. Mortgage$4,977/mo
Tax Amount ()$6,816/yr
Days On Market48 days
Description
This exquisite 3-bedroom, 2-bathroom home on a spacious 0.6-acre lot offers a breathtaking backyard retreat—ready for you to make it your own! The chef-inspired kitchen is a culinary dream, featuring a Wolf stove, a generous 13' island with ample storage, hidden drawers throughout, top display cabinets with integrated lighting, a Villeroy & Boch farmhouse sink, and elegant granite countertops. The custom coffee and wine bar beautifully complements the kitchen’s refined finishes. Every detail has been carefully considered, from the custom trim work and high-end light fixtures to the premium faucets and stunning Pale Oak hardwood floors that flow throughout the main level. Cozy up by the striking 42” gas fireplace with a custom limestone mantle or gather in the loft for a relaxing family movie night. Prefer the outdoors? Enjoy a private staycation in your own backyard paradise—swim in the heated inground pool, unwind in the hot tub, or gather around the built-in natural gas firepit while dinner sizzles on the chef’s BBQ. Don’t miss out—call LB today to schedule a viewing! (id:39198)
Property Details
Interior
Features
Second level Floor
Family room
12'8'' x 13'Exterior
Features
Parking
Garage spaces -
Garage type -
Total parking spaces 6
Property History
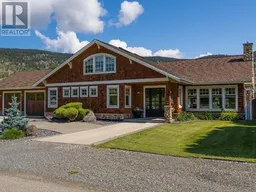 64
64
