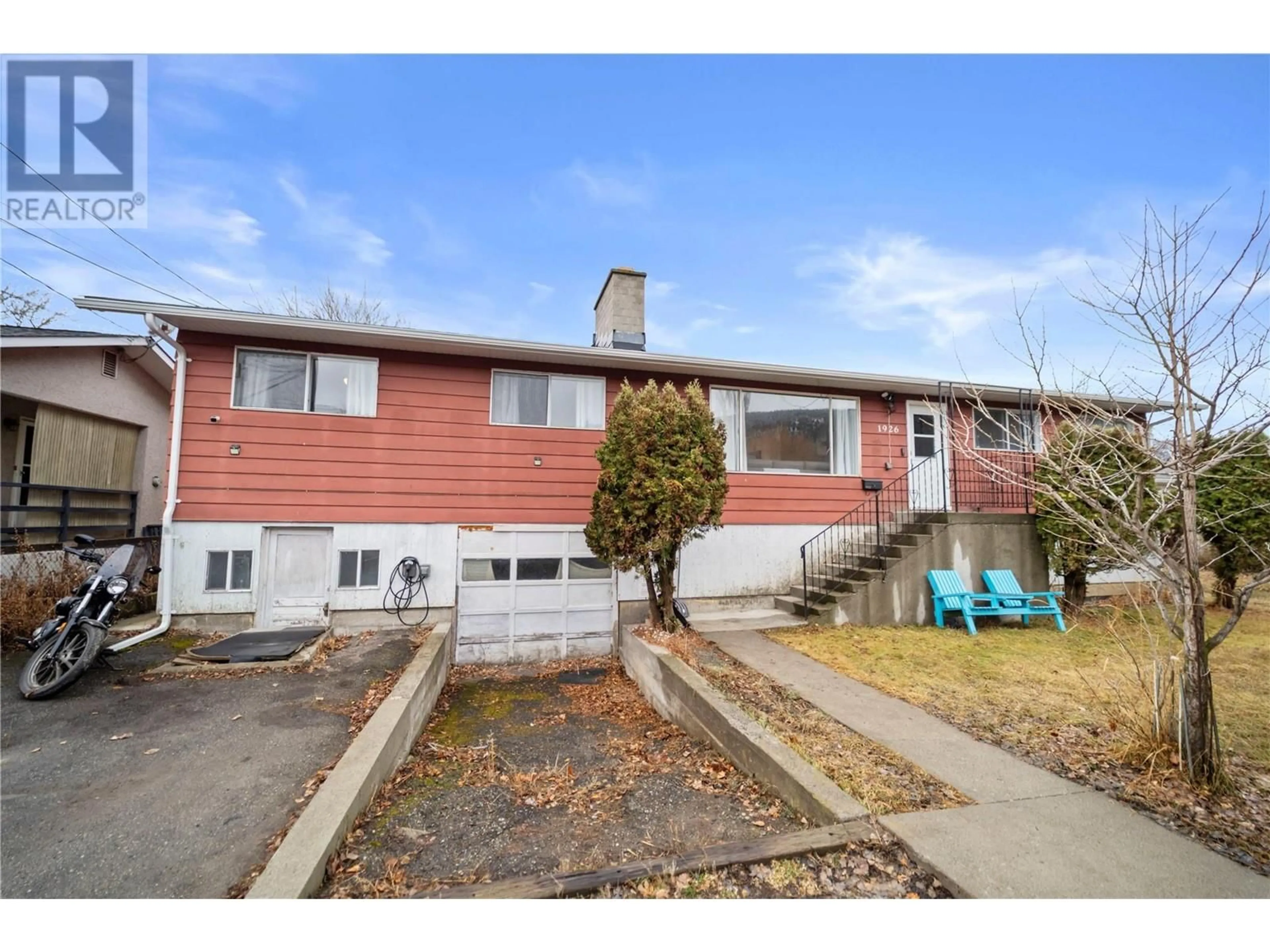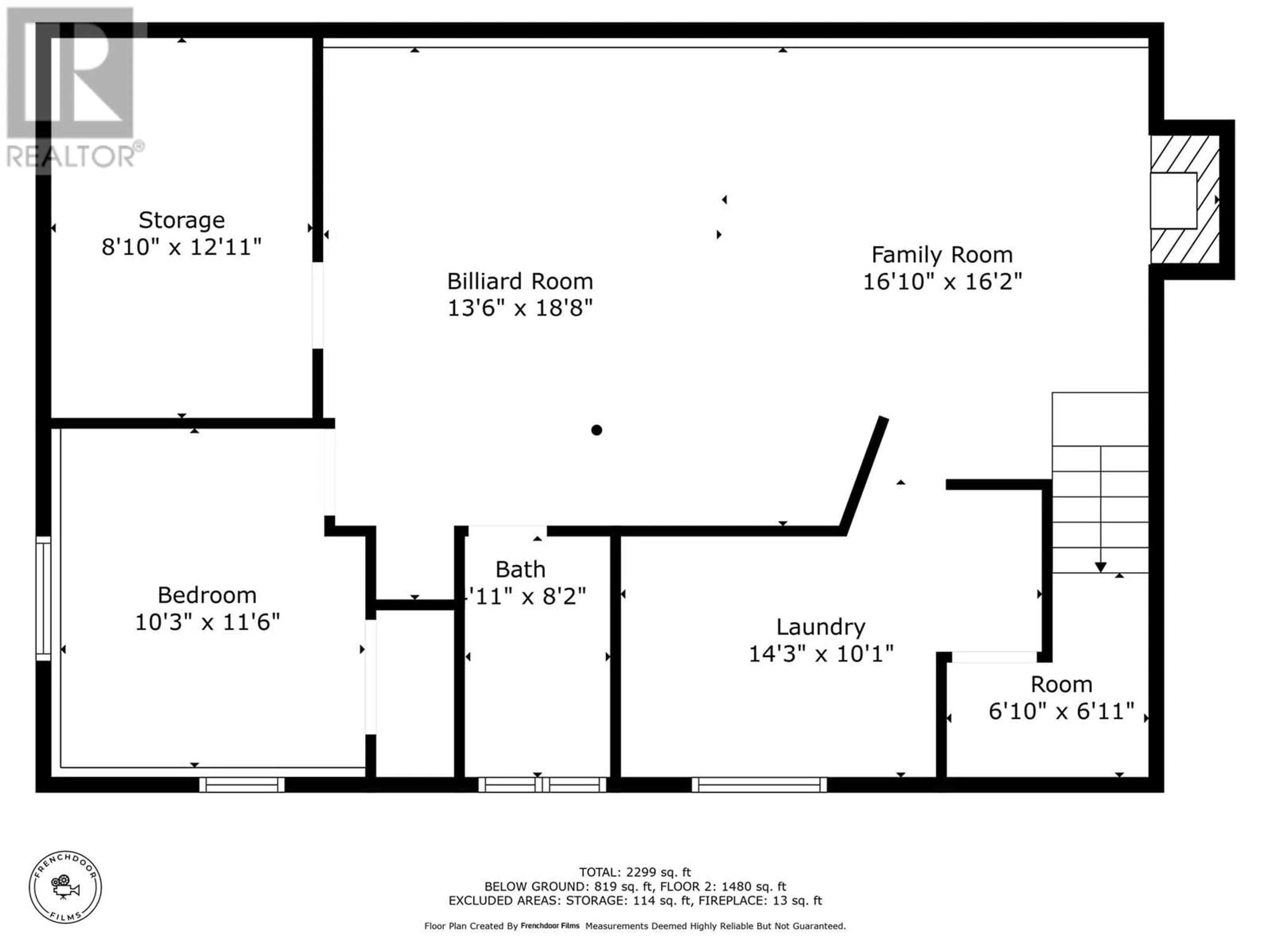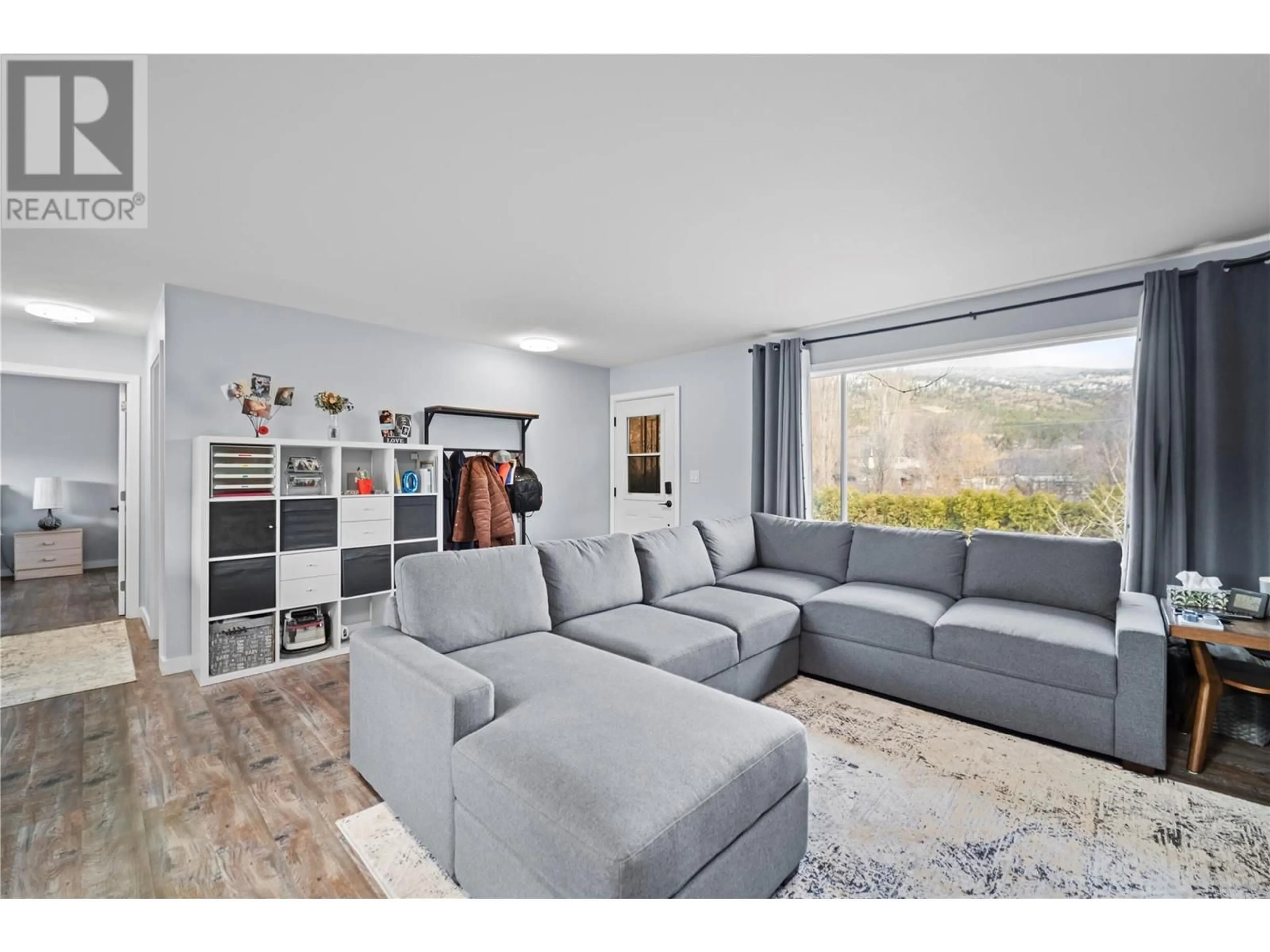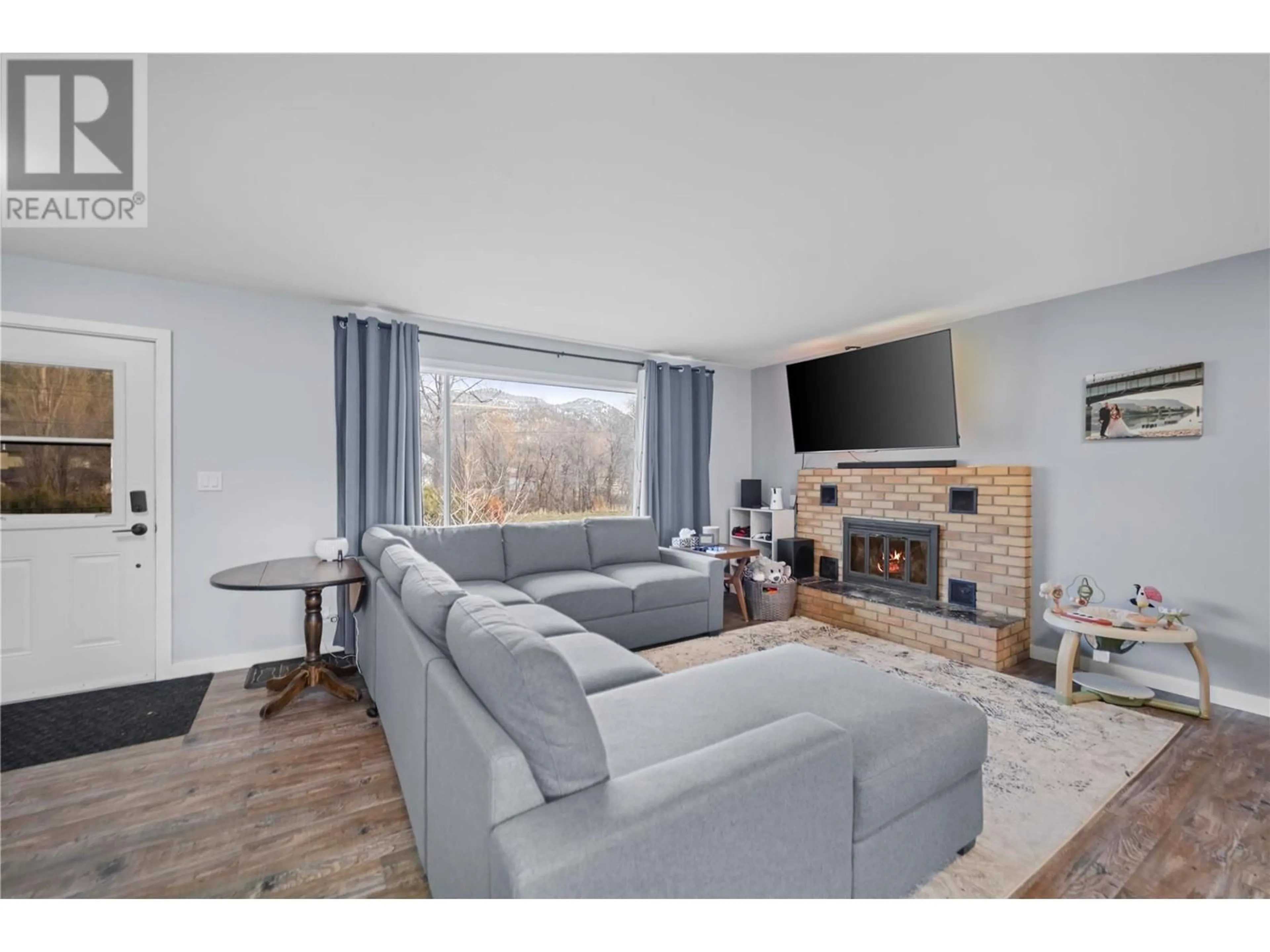1926 1ST AVENUE, Merritt, British Columbia V1K1B8
Contact us about this property
Highlights
Estimated valueThis is the price Wahi expects this property to sell for.
The calculation is powered by our Instant Home Value Estimate, which uses current market and property price trends to estimate your home’s value with a 90% accuracy rate.Not available
Price/Sqft$202/sqft
Monthly cost
Open Calculator
Description
This home has a lot of sweet skills. Situated on a HUGE 12,000 sqft level lot with lane access, this 6 bedroom, 2 bathroom home ensures you have options a plenty first and foremost. Upstairs has been tastefully renovated with new kitchen, bathroom, appliances, and a double sized master bedroom. 5 fair sized bedrooms upstairs is unheard of these days, and the living and dining room areas are no slouch either. The home has a great feel, with two separate wings to the house you can keep the kids a little farther from you on the other side of the home or have a hobby room for every hobby in your arsenal. Downstairs is a mostly unfinished basement awaiting your ideas, with a bathroom and separate entrance suite potential could be had. Currently utilized as a theatre room and billiard room, with the 1 bedroom down used as a workout space. Laundry and storage is also located in the basement. There's also a large garage for storage, and a great backyard for the dogs or kids to play! On 1st Ave your steps away from the Ice Rink, Curling Rink, Aquatic Centre, Civic Centre, Park, Golf Course, and downtown and shopping amenities. Take a look and see if this home could fit your families needs. Call the listing agent Jared Thomas for more information or book a showing today! (id:39198)
Property Details
Interior
Features
Basement Floor
Bedroom
11'6'' x 10'3''Storage
12'11'' x 8'10''4pc Bathroom
Exterior
Parking
Garage spaces -
Garage type -
Total parking spaces 1
Property History
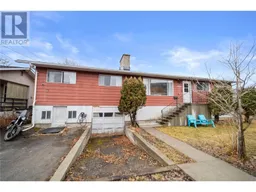 30
30
