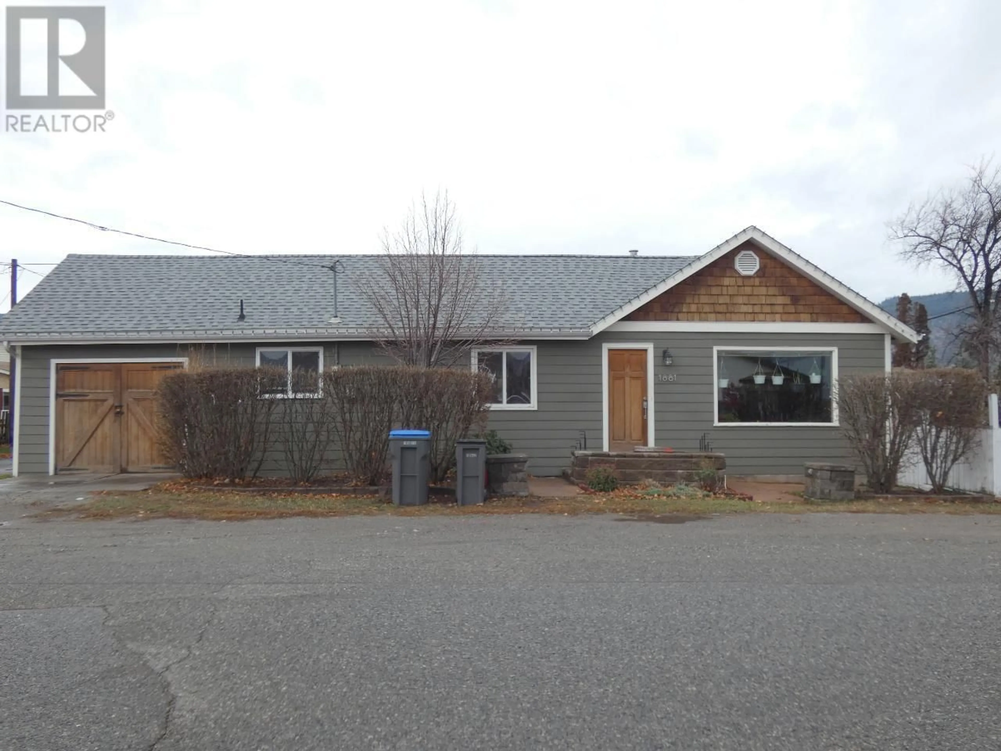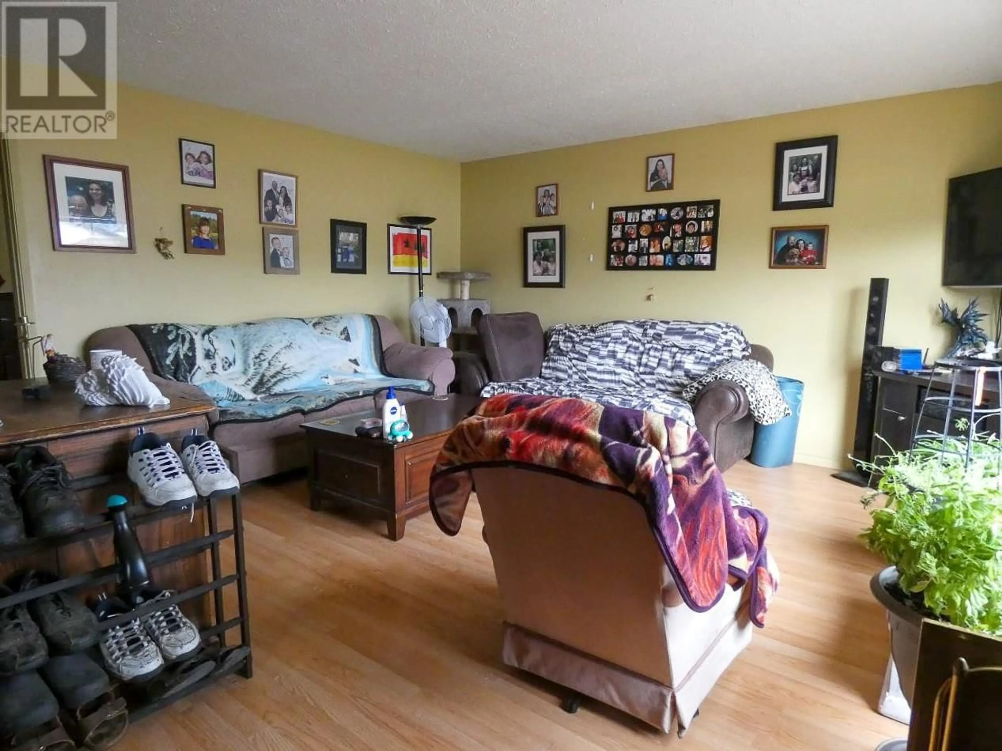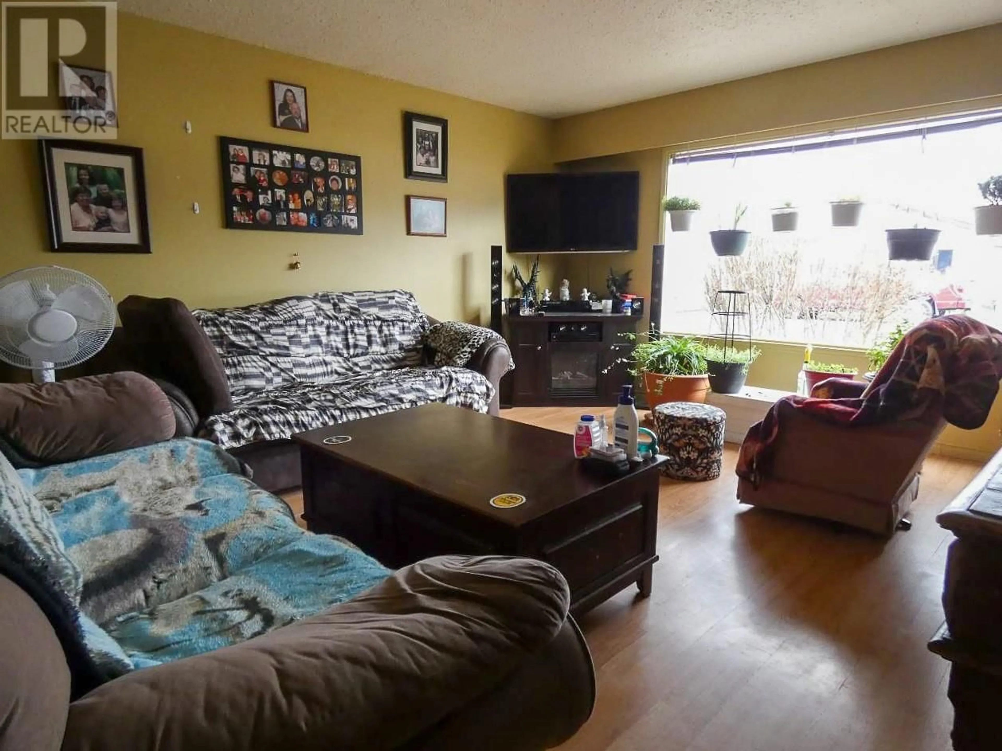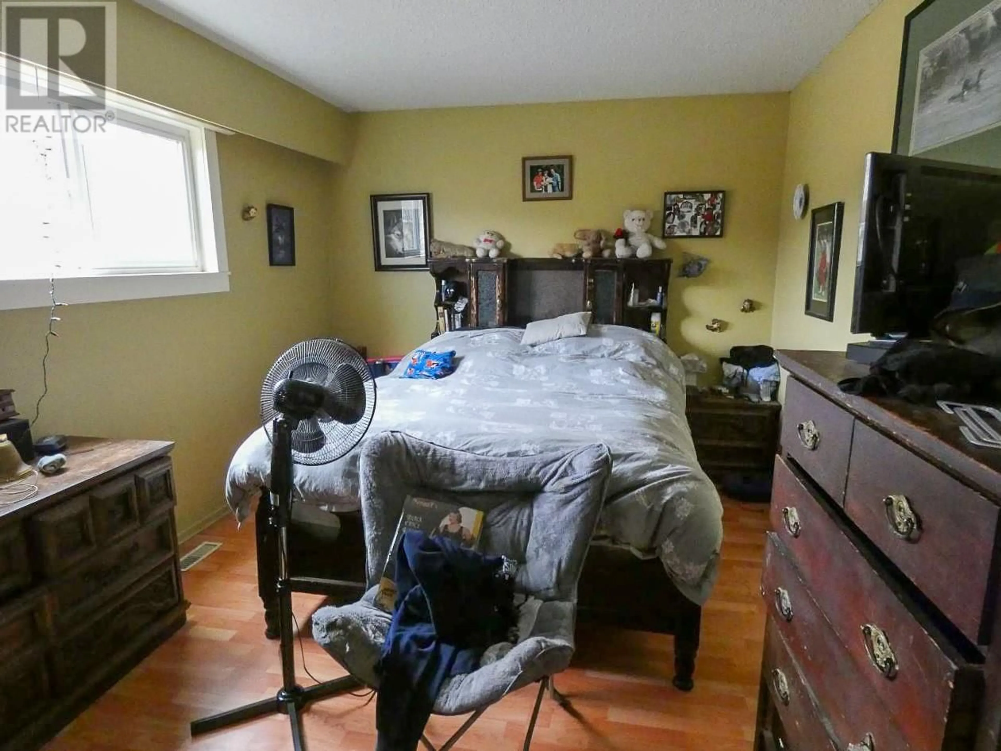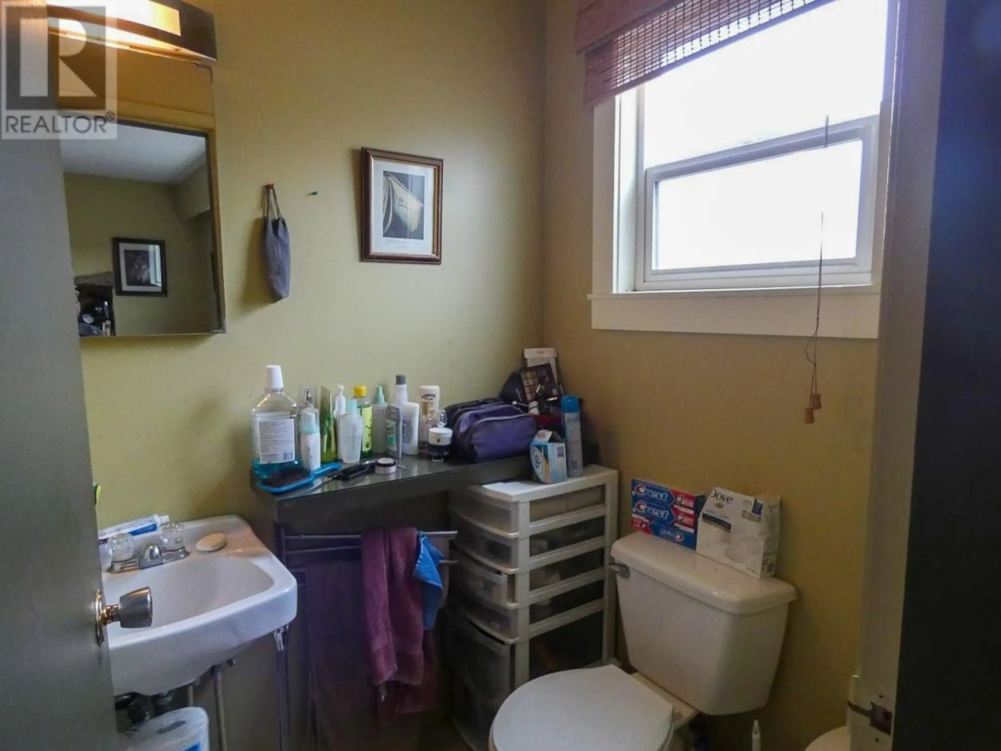1881 MAY STREET, Merritt, British Columbia V1K1B8
Contact us about this property
Highlights
Estimated ValueThis is the price Wahi expects this property to sell for.
The calculation is powered by our Instant Home Value Estimate, which uses current market and property price trends to estimate your home’s value with a 90% accuracy rate.Not available
Price/Sqft$226/sqft
Est. Mortgage$1,761/mo
Tax Amount ()$3,125/yr
Days On Market88 days
Description
Calling Investors, first timers, or downsizers. Welcome to 1881 May St - a quaint 3 bedroom, 2 bathroom home on a corner lot with alley access. Walk into the living room, and kick off your shoes to two bedrooms, the dining room, and kitchen upstairs. The primary bedrooms features a 2 piece powder room, and the main bathroom is upstairs as well. Downstairs find a small rec room, and a 3rd bedroom perfect for a moody teenager or guest! The yard is fenced and mature landscaping helps to make it feel more private. Short walk to downtown and amenities with this central location. Property is tenanted at $1500 plus utilities a month - 24 hours notice required. Be sure to book a showing, or call listing agent Jared Thomas for more info. (id:39198)
Property Details
Interior
Features
Basement Floor
Recreation room
13'4'' x 14'3''Bedroom
8'9'' x 11'6''Exterior
Parking
Garage spaces -
Garage type -
Total parking spaces 1
Property History
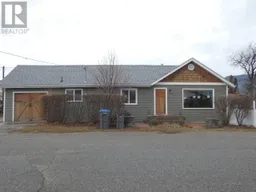 18
18
