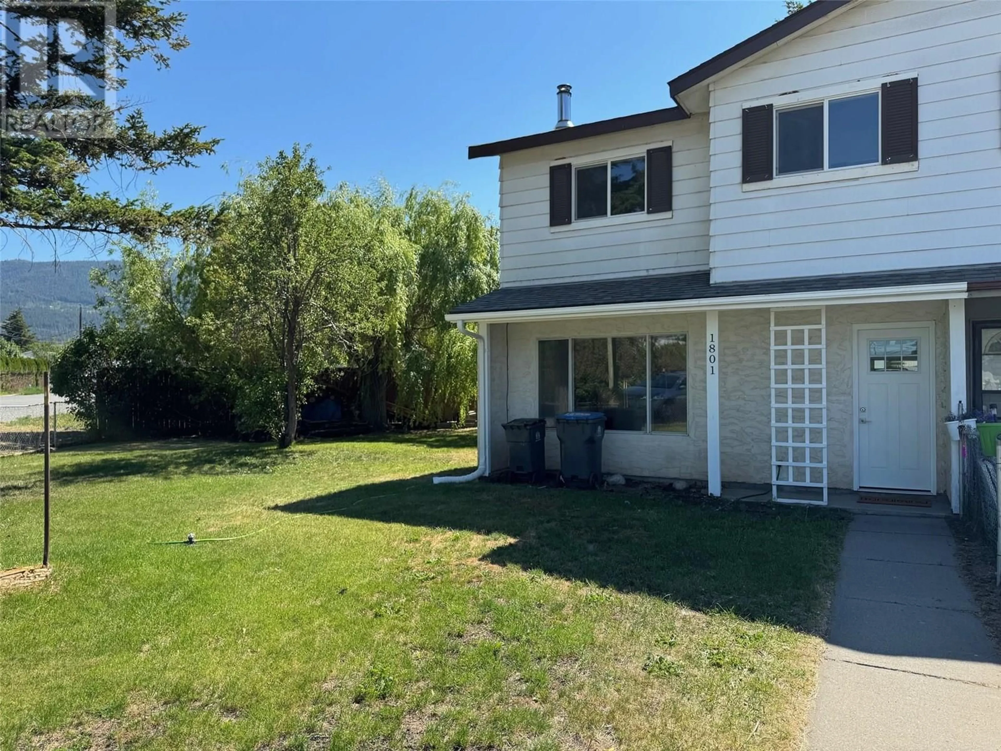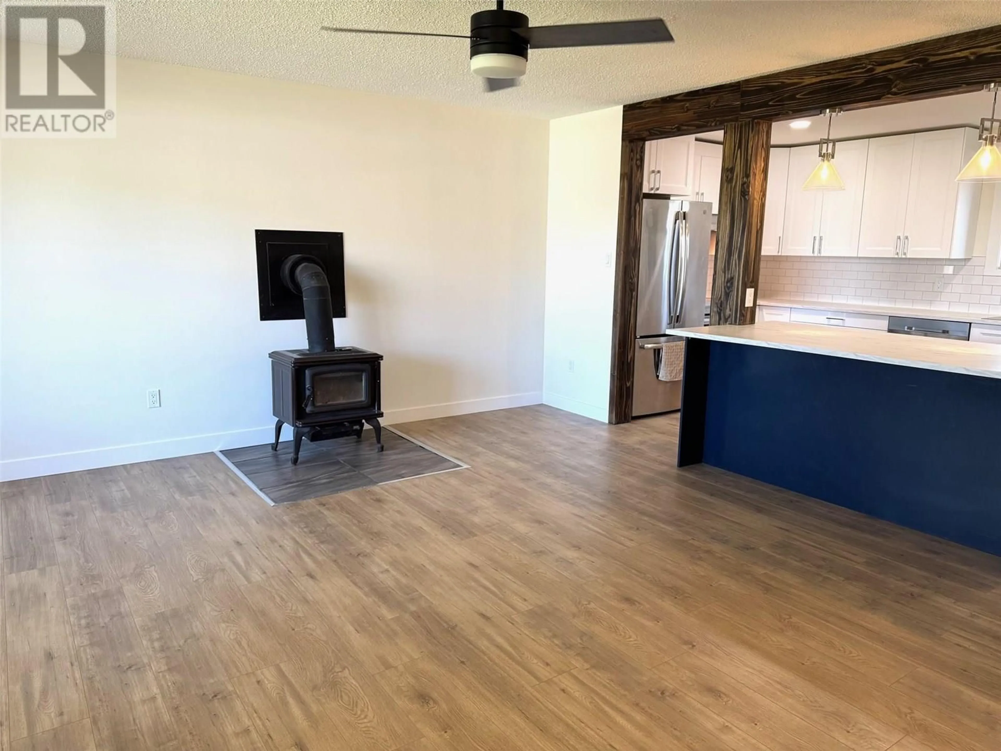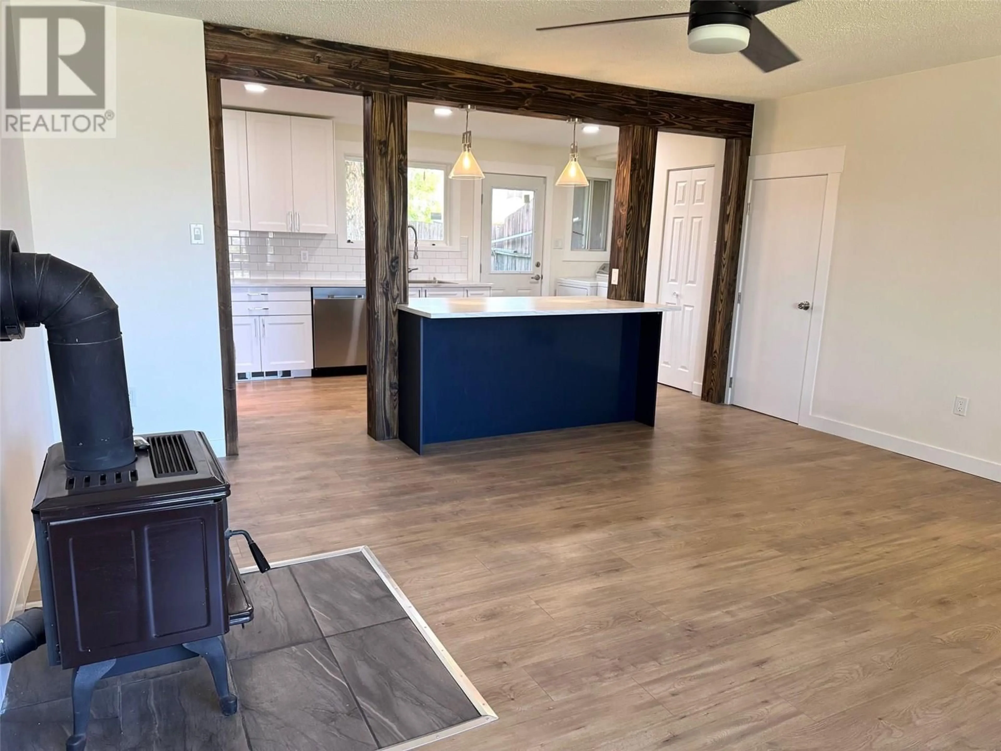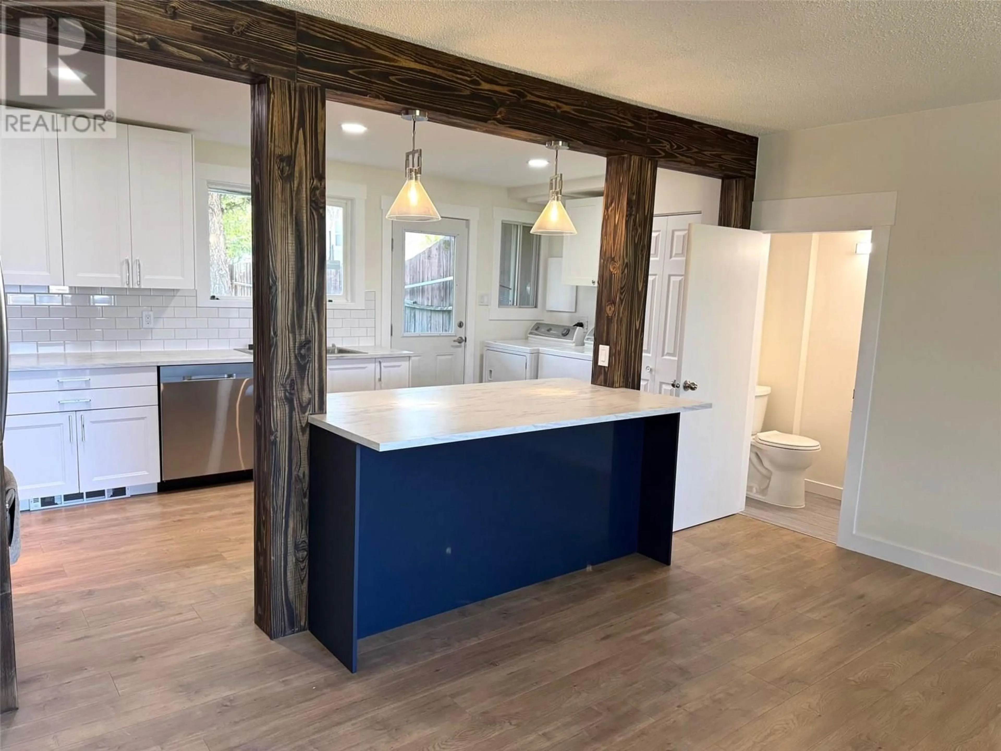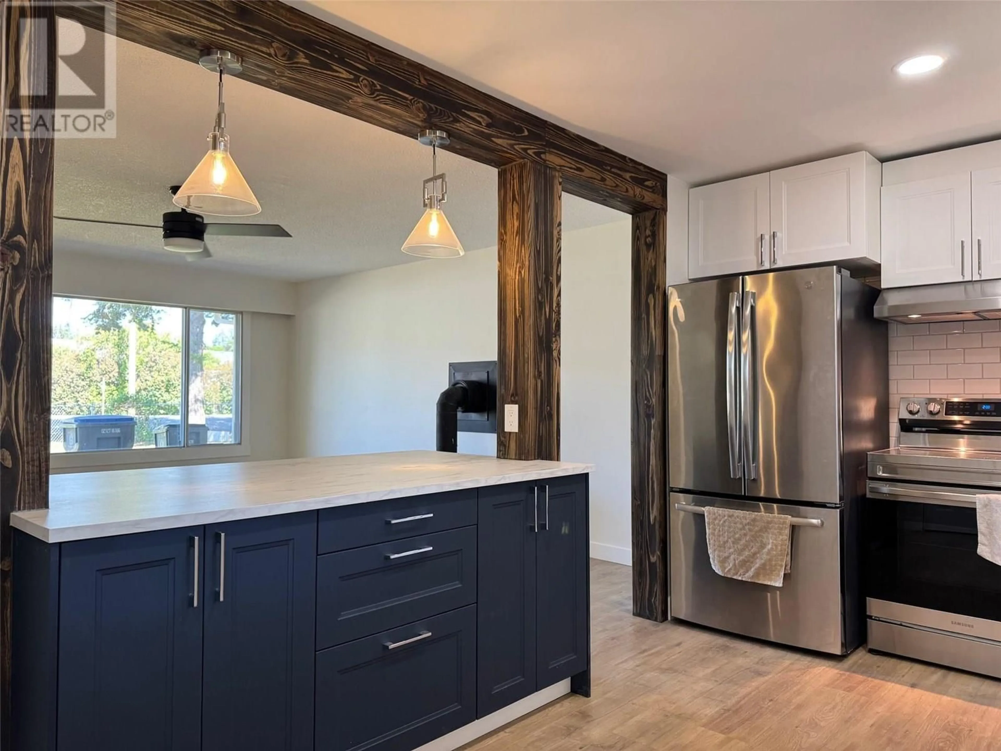1801 MENZIES STREET, Merritt, British Columbia V1K1E4
Contact us about this property
Highlights
Estimated valueThis is the price Wahi expects this property to sell for.
The calculation is powered by our Instant Home Value Estimate, which uses current market and property price trends to estimate your home’s value with a 90% accuracy rate.Not available
Price/Sqft$316/sqft
Monthly cost
Open Calculator
Description
3-Bedroom End Unit Townhouse – No Strata Fees & Large Fully Fenced Yard! This beautifully updated end unit townhouse offers no strata fees, giving you more freedom and savings. Inside, enjoy a new kitchen with soft-close cabinets, island, stainless steel appliances, and countertops. The main floor includes a new 2-piece bath, updated electric baseboards/outlets plus a wood stove for supplemental heat. There is new flooring, baseboards and trim throughout the home not to mention new light fixtures and plush carpeting on the stairs, new stair railing, interior doors plus mirrored closet doors and all fresh new paint throughout. Upstairs has three bedrooms and a new 4 pce bath. The exterior windows and doors have been updated along with the roof. This unit is fully fenced, is on a .12-acre lot and is perfect for outdoor living, kids, and pets. Located near amenities, transit, and schools, this renovated fee-free townhouse is a rare find! LISTED BY RE/MAX LEGACY. Call for your private viewing. (id:39198)
Property Details
Interior
Features
Second level Floor
4pc Bathroom
Bedroom
7'9'' x 8'7''Bedroom
11'7'' x 11'2''Primary Bedroom
11'9'' x 13'2''Exterior
Parking
Garage spaces -
Garage type -
Total parking spaces 2
Property History
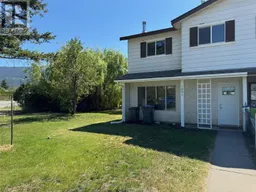 20
20
