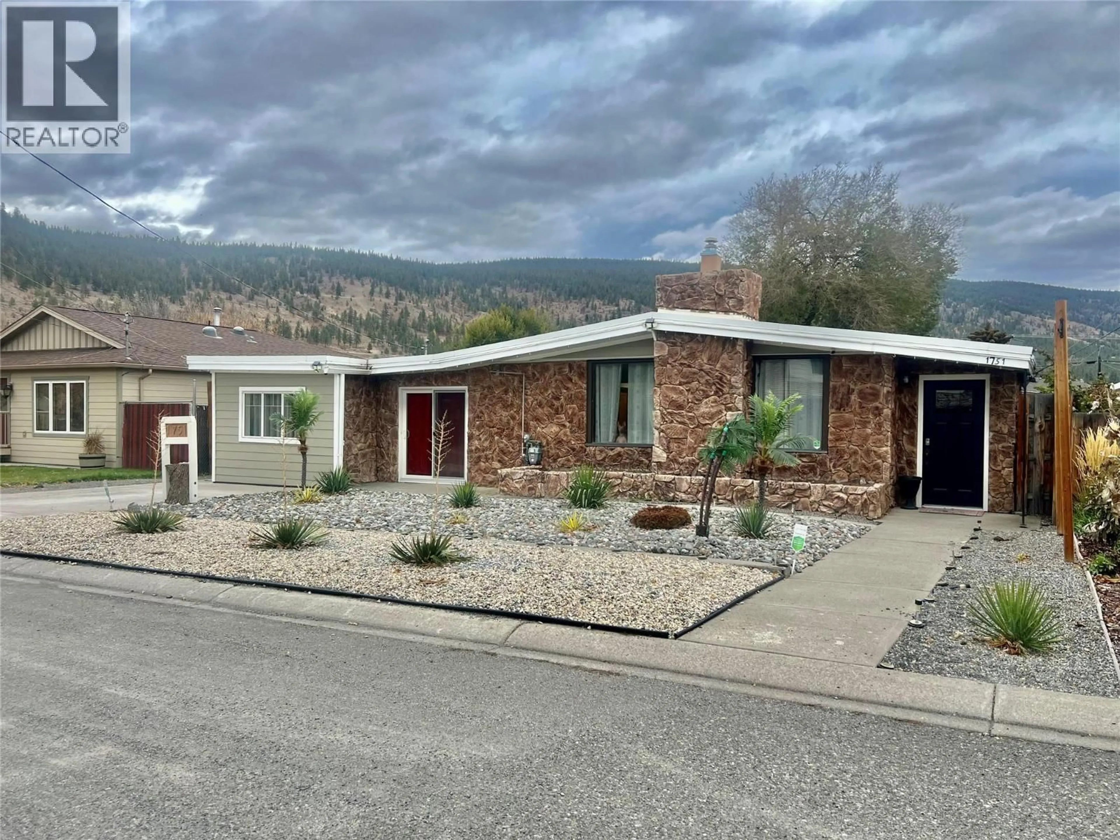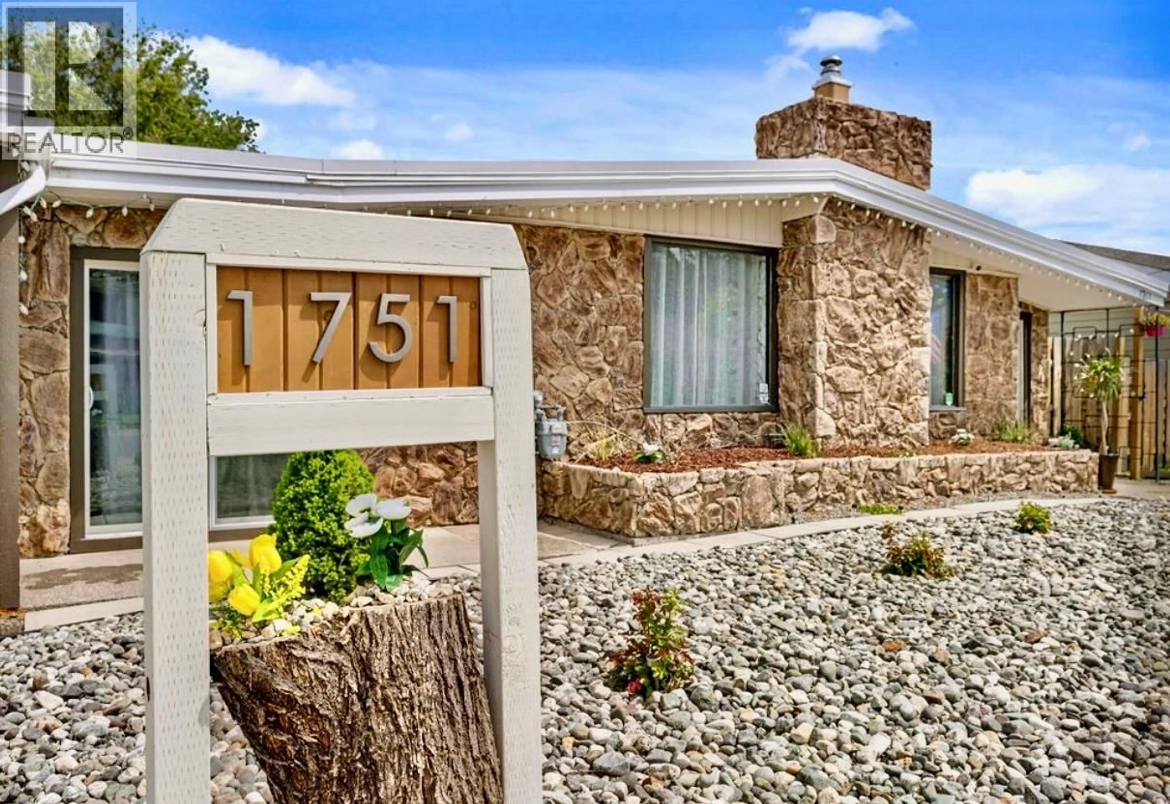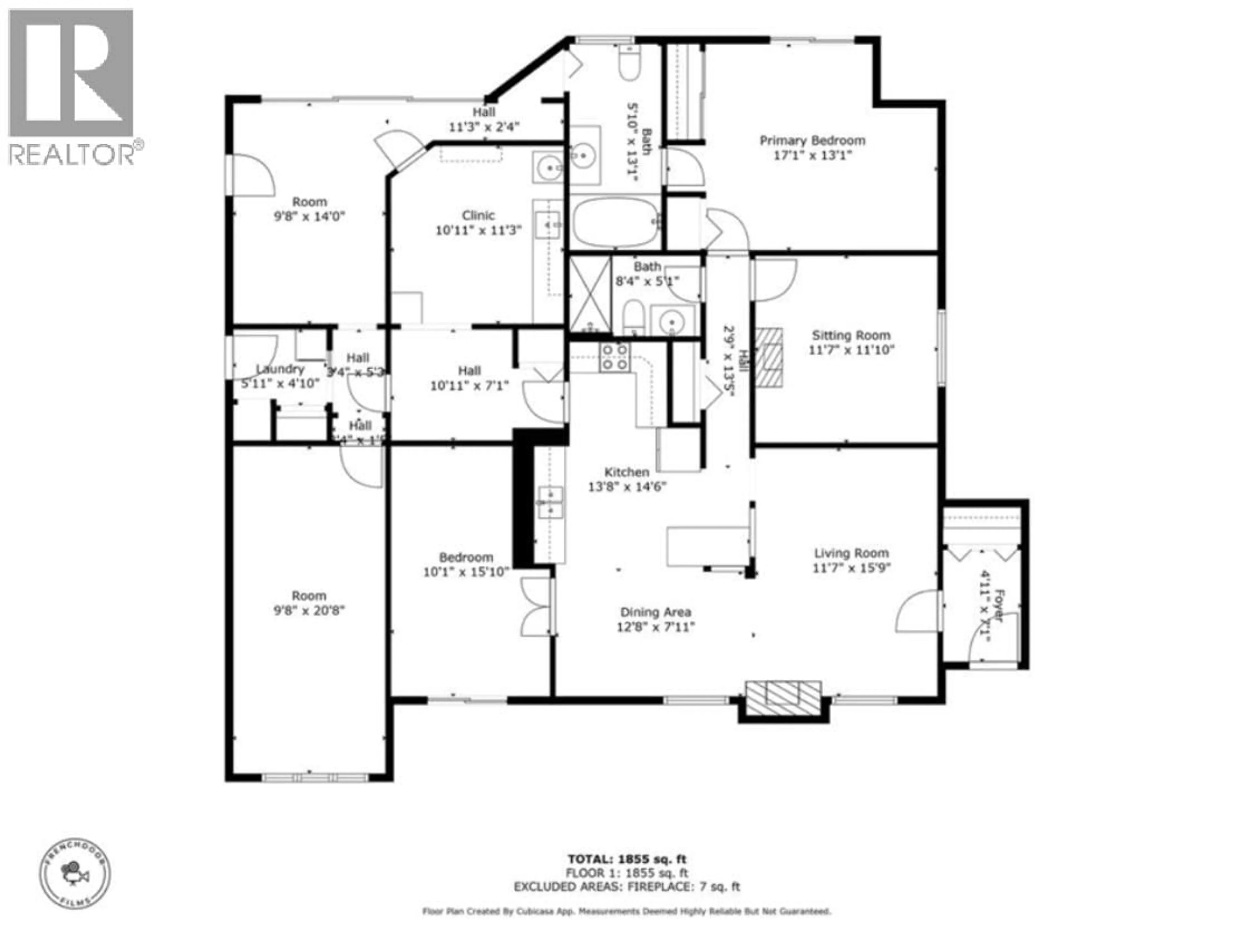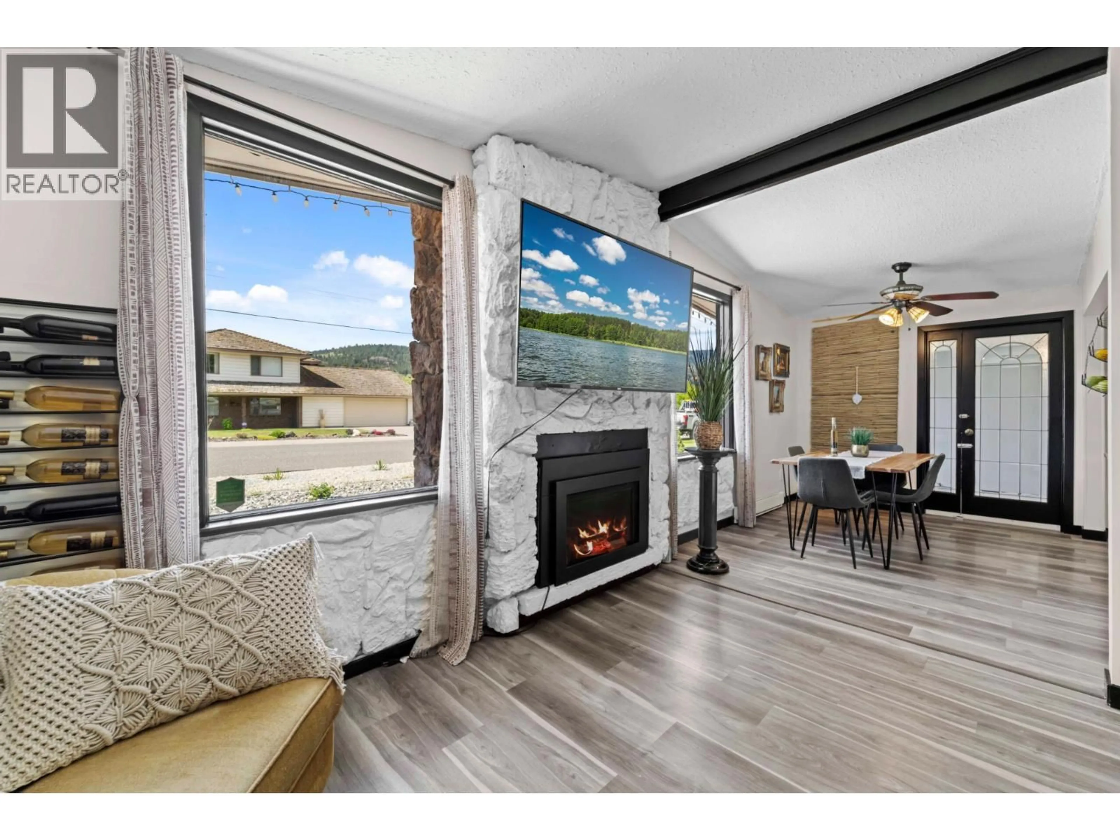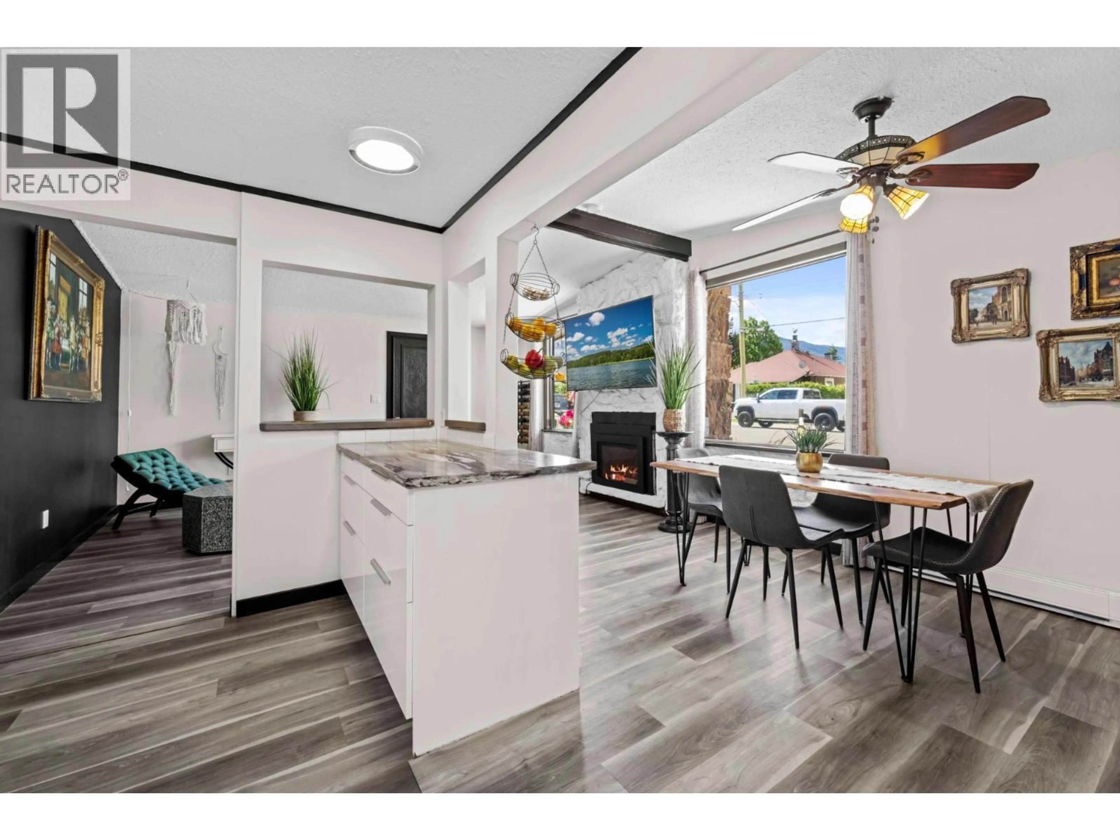1751 GRANITE AVENUE, Merritt, British Columbia V1K1B8
Contact us about this property
Highlights
Estimated valueThis is the price Wahi expects this property to sell for.
The calculation is powered by our Instant Home Value Estimate, which uses current market and property price trends to estimate your home’s value with a 90% accuracy rate.Not available
Price/Sqft$322/sqft
Monthly cost
Open Calculator
Description
Arizona-inspired ranch retreat – in a wonderful neighborhood in Merritt, BC. Step into this beautifully updated ranch-style home featuring vaulted ceilings & a warm & modern desert-inspired charm. Spacious 3-bedroom, 2-bath gem offers numerous modern updates; new gas fireplace, new bathrooms, light fixtures, paint, windows, new cabinets & counter-tops, fridge, washer, & dryer & including a new $3800 Italian gas stove, some updated plumbing, electrical, floors (5 years ago) newer covered outdoor patio with the perfect outdoor setup: fully new fenced backyard, new hot tub, cedar barrel sauna, low maintenance landscaping & Astro turf. Renovated out-building with power & finishing (looks like a backyard cottage) – adds incredible flexibility – great for home-based business, ideal for a shop, extra space lots of space on this property for guest quarters or the in-laws. There is a rubber-efficient roof which helps to keep your home cool in the summer (very popular in California instead of air conditioning). The home offers many options for a beautiful residence, a home-based business & extra family living with you or guest accommodation. Currently set up with a home-based business with separate entrance. (id:39198)
Property Details
Interior
Features
Main level Floor
Foyer
4'11'' x 7'1''3pc Bathroom
5'1'' x 8'4''3pc Ensuite bath
5'10'' x 13'1''Laundry room
4'10'' x 5'11''Property History
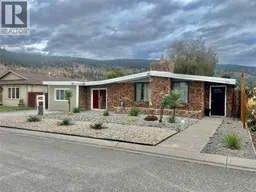 34
34
