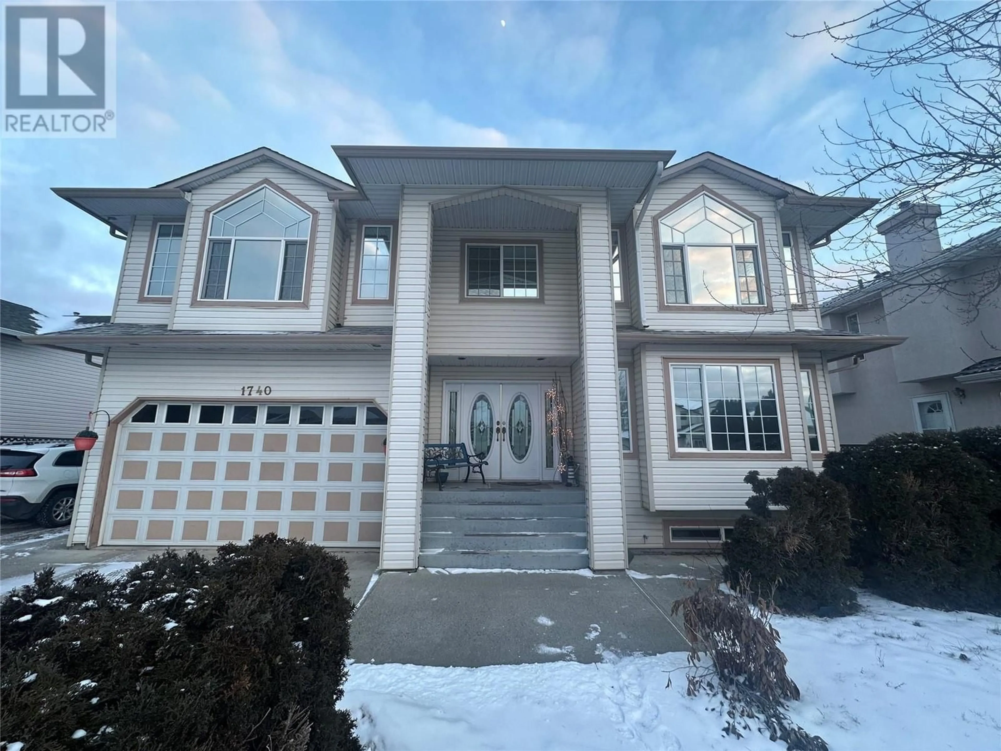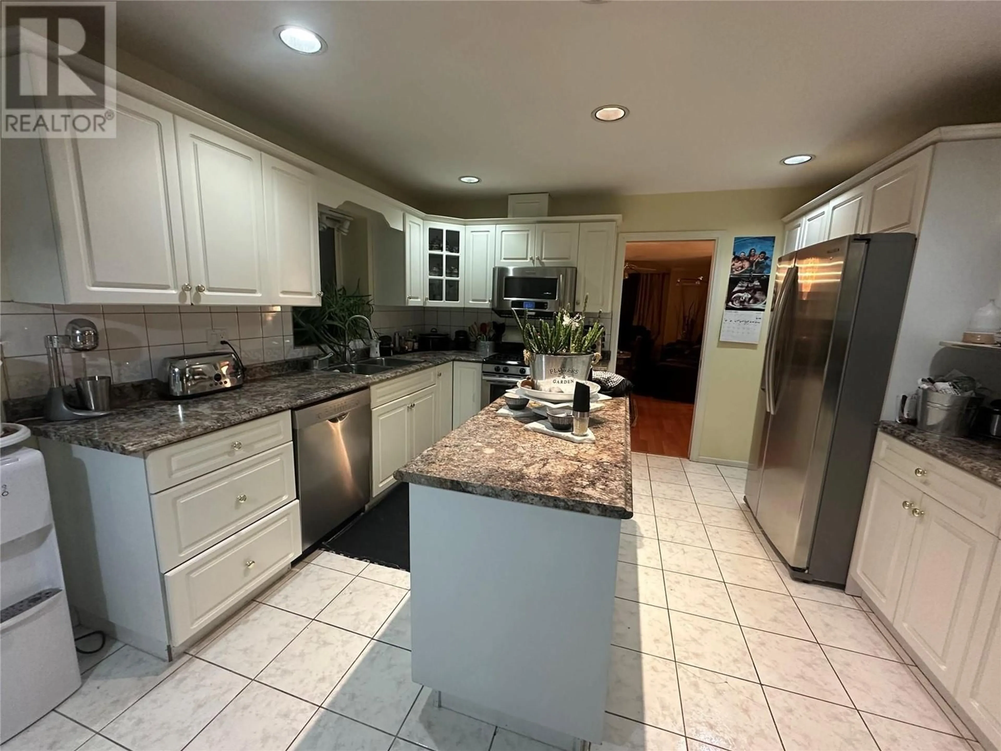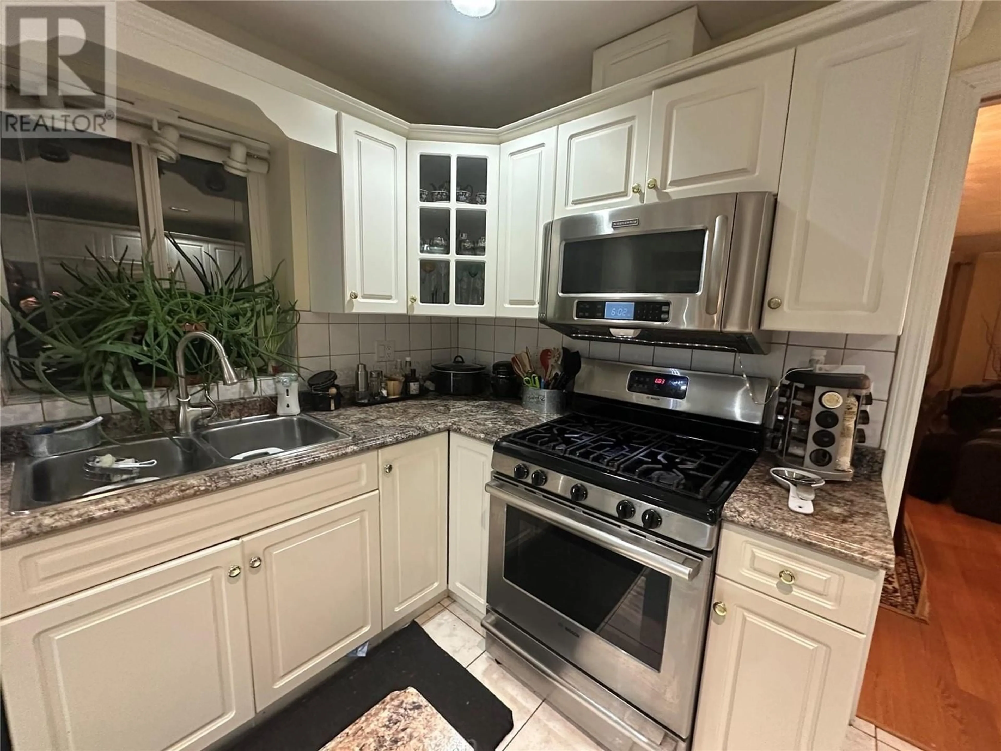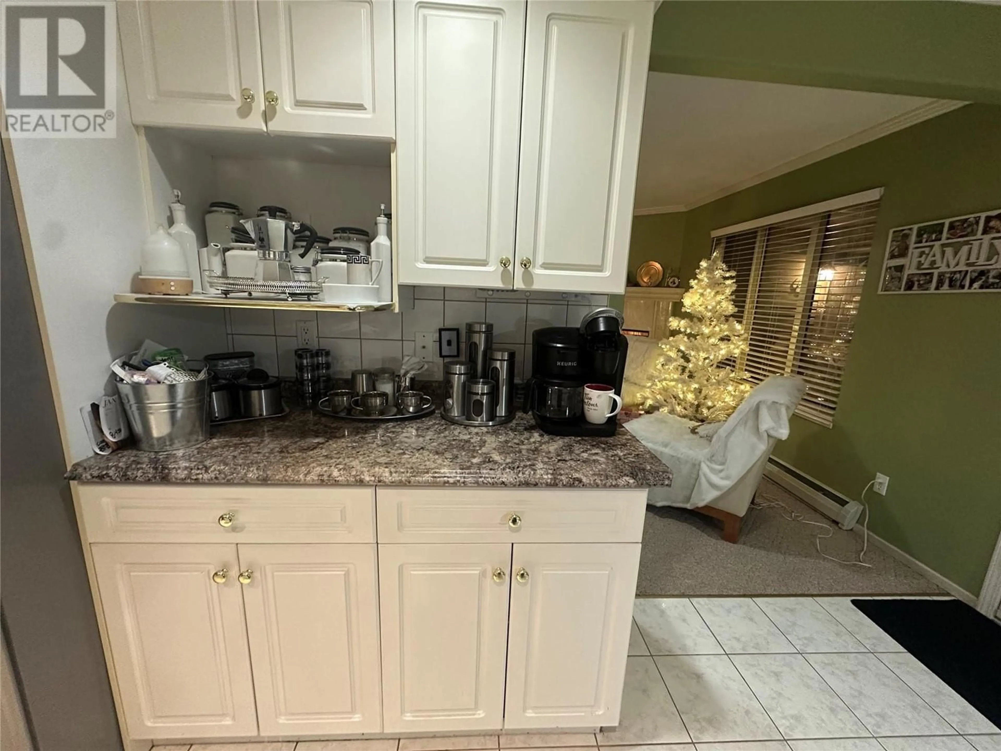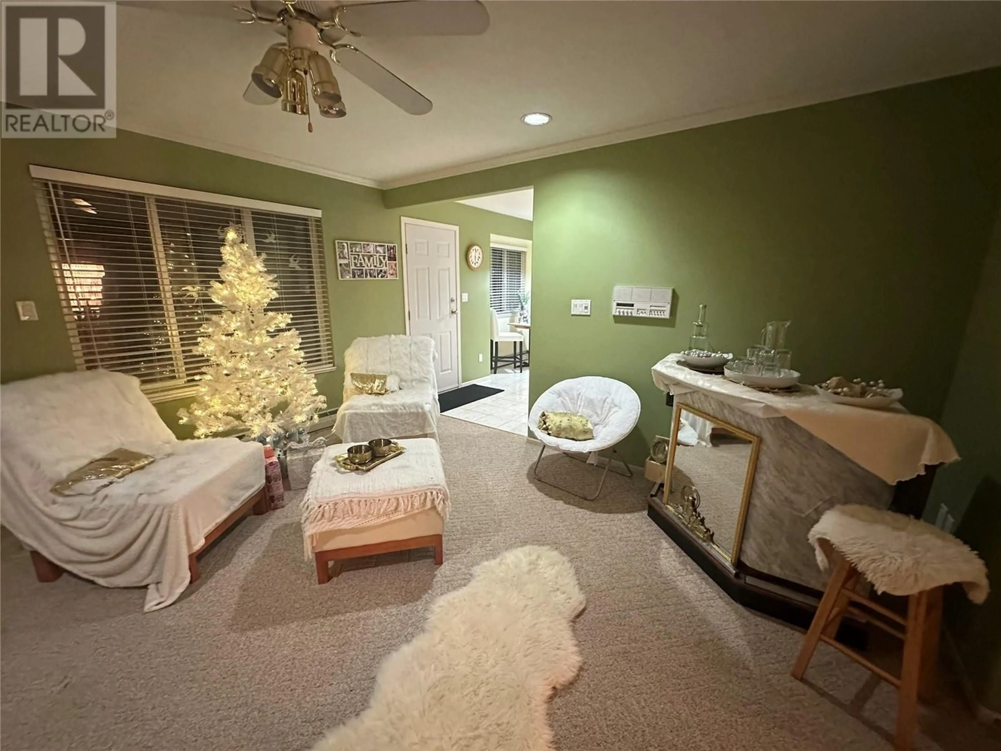1740 BANN STREET, Merritt, British Columbia V1K1E9
Contact us about this property
Highlights
Estimated valueThis is the price Wahi expects this property to sell for.
The calculation is powered by our Instant Home Value Estimate, which uses current market and property price trends to estimate your home’s value with a 90% accuracy rate.Not available
Price/Sqft$227/sqft
Monthly cost
Open Calculator
Description
Fantastic investment opportunity or multi generational family home. This versatile property features two legal suites and an in-law suite. The main suite boasts 4 bedrooms and 2 bathrooms. Beautiful kitchen and updated appliance while the living room is complete with a cozy electric fireplace, perfect for chilly evenings. The second suite offers 2 bedrooms and 1 bathroom. The in-law suite includes a private 1 bedroom and 1 bathroom, ensuring comfort and privacy. Additionally, you'll find a generous 1400 sq ft unfinished basement equipped with laundry and endless potential for customization or additional rental income. Double car garage along with ample space for RV and boat parking. This property is not only a great rental income home but also a perfect fit for a big family. (id:39198)
Property Details
Interior
Features
Second level Floor
Primary Bedroom
11'6'' x 13'9''Bedroom
7'11'' x 9'9''Dining room
9'11'' x 8'1''Living room
13'1'' x 11'11''Exterior
Parking
Garage spaces -
Garage type -
Total parking spaces 2
Property History
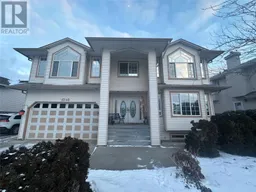 47
47
