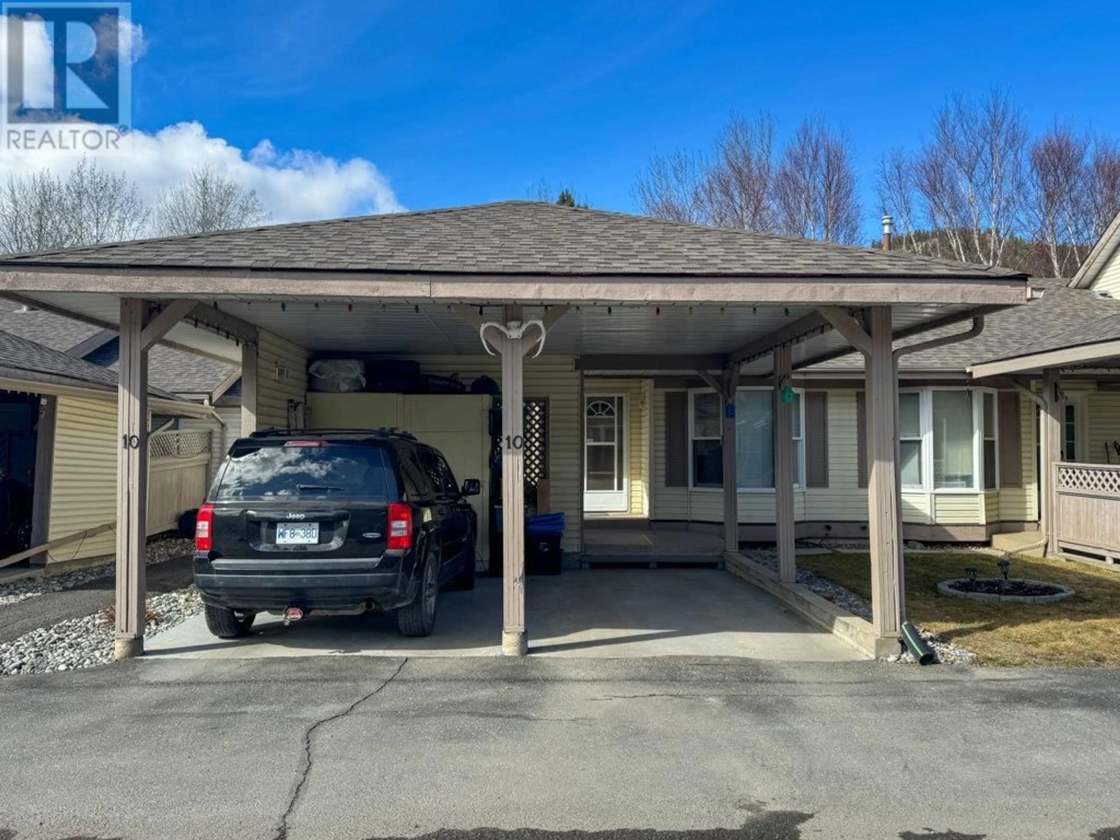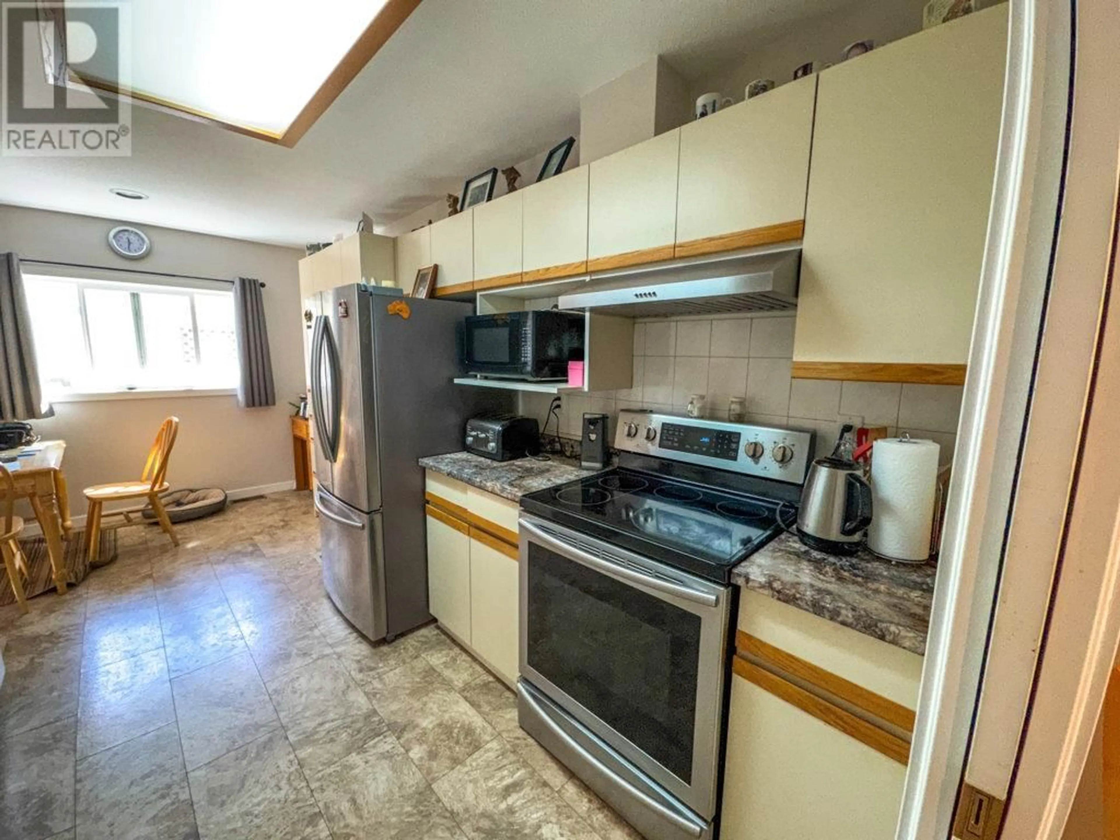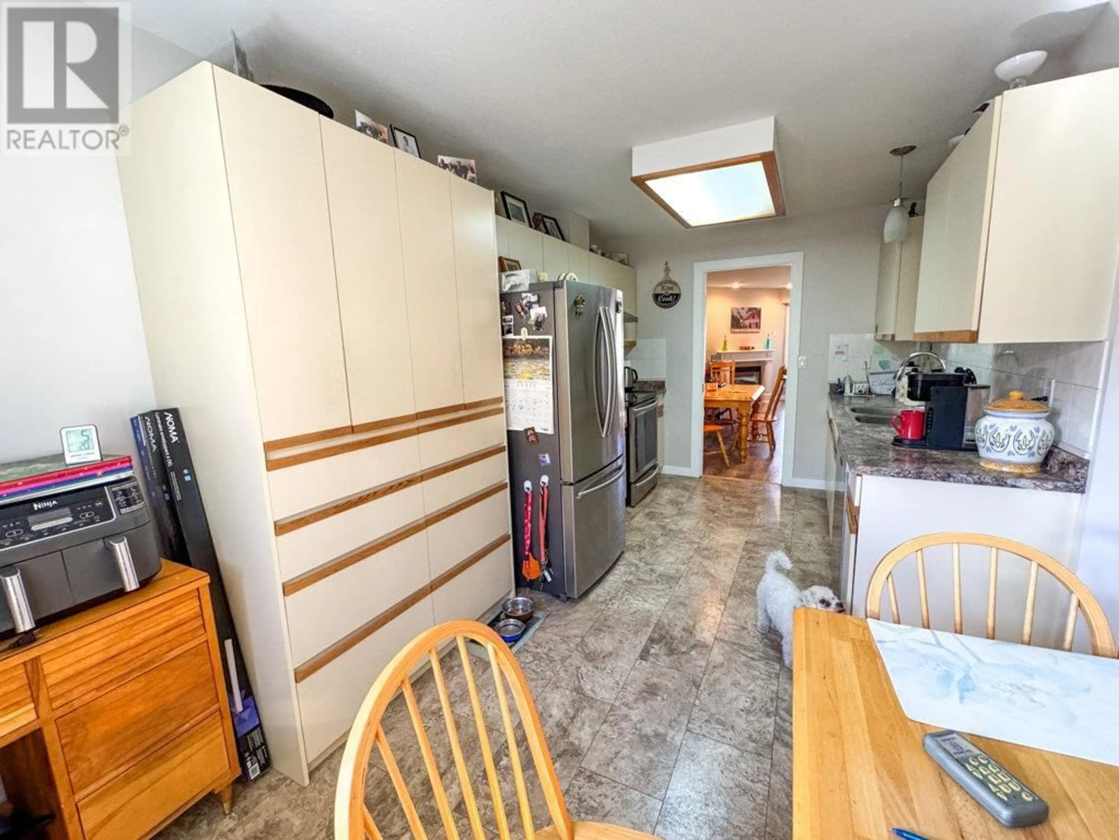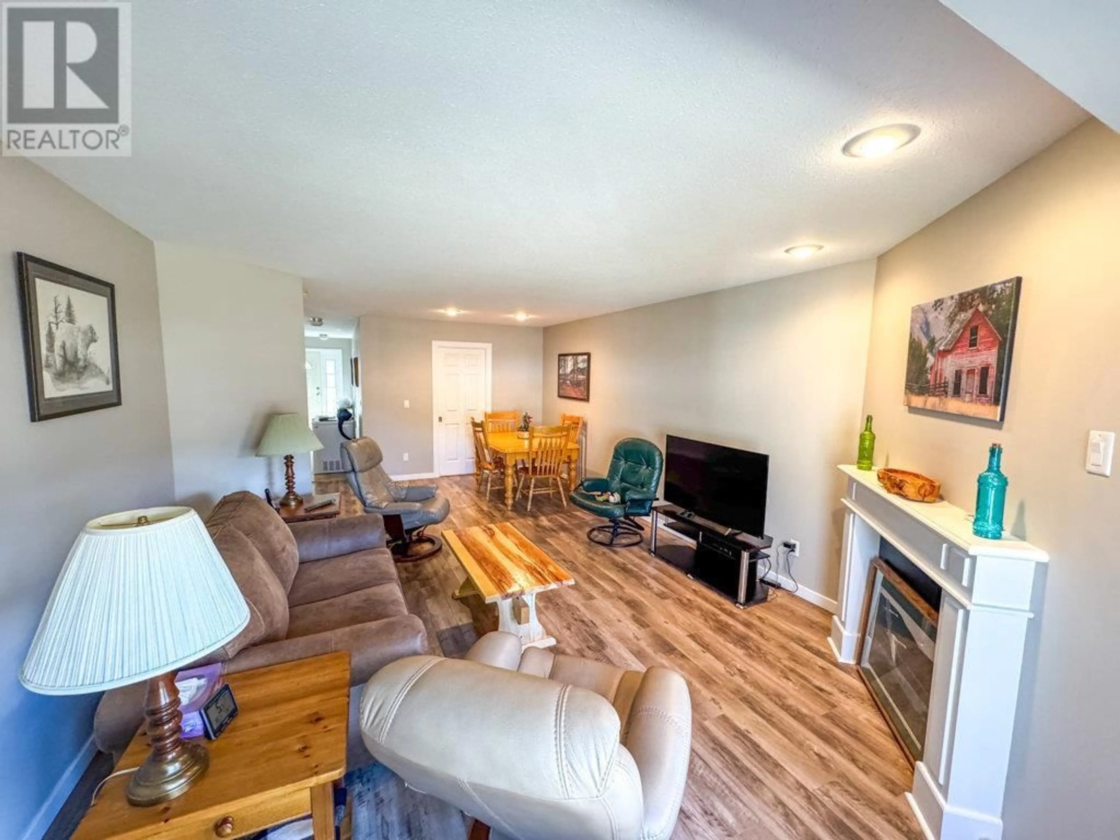1717 GRANITE Avenue Unit# 10, Merritt, British Columbia V1K1B8
Contact us about this property
Highlights
Estimated ValueThis is the price Wahi expects this property to sell for.
The calculation is powered by our Instant Home Value Estimate, which uses current market and property price trends to estimate your home’s value with a 90% accuracy rate.Not available
Price/Sqft$177/sqft
Est. Mortgage$1,621/mo
Maintenance fees$400/mo
Tax Amount ()-
Days On Market17 days
Description
Welcome to Woodlane Village, an exceptional adult-oriented community ideally located close to the downtown core and the scenic Merritt Golf Course. This charming home offers serene river views right from the backyard, creating a peaceful retreat for those looking to relax and enjoy their surroundings. The home features two spacious bedrooms on the main floor, including a full en-suite for your comfort and convenience, as well as in unit laundry facilities. The partially finished basement offers a large space for hobbies, extra living room or what ever you desire and an additional bedroom for guests or extra privacy. The open-concept design of the main living area provides a welcoming and airy feel, perfect for entertaining or enjoying quiet moments at home. For added convenience, there is a two-car carport, ensuring plenty of parking space. All measurements are approx and should be verified if deemed necessary. This wonderful opportunity won't last long! Contact the listing agent today for more details or to schedule a personal tour of this lovely home. (id:39198)
Property Details
Interior
Features
Basement Floor
Recreation room
24'7'' x 12'8''Storage
7'10'' x 6'4''Hobby room
13'5'' x 12'7''Utility room
10'7'' x 11'4''Exterior
Features
Parking
Garage spaces 2
Garage type Covered
Other parking spaces 0
Total parking spaces 2
Condo Details
Inclusions
Property History
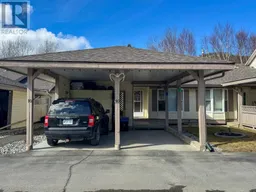 22
22
