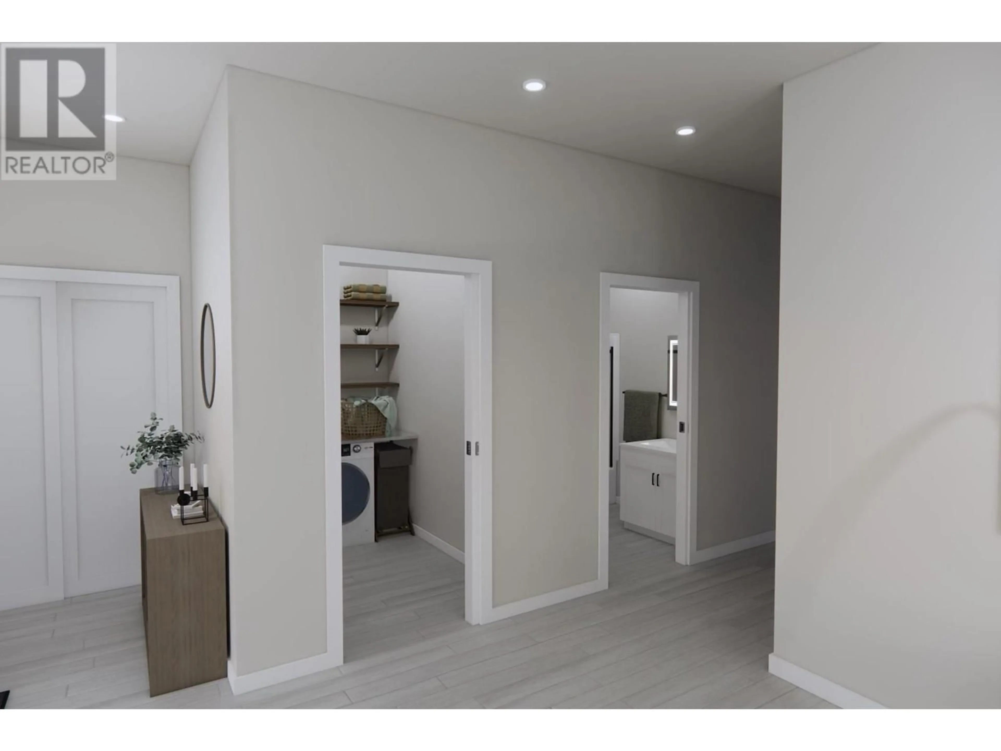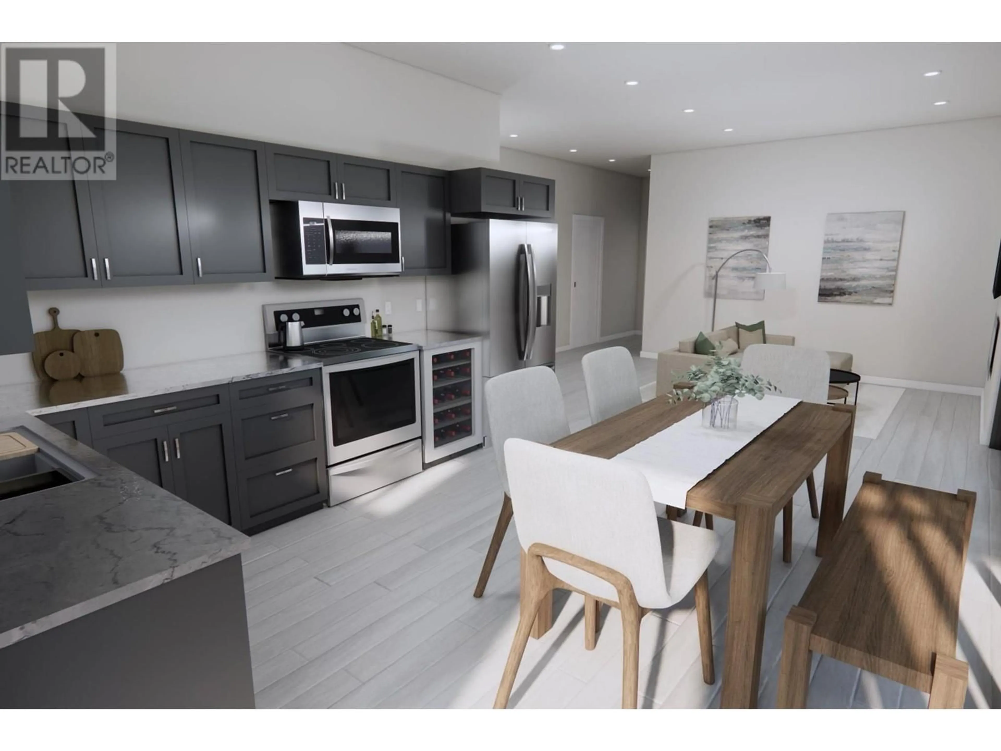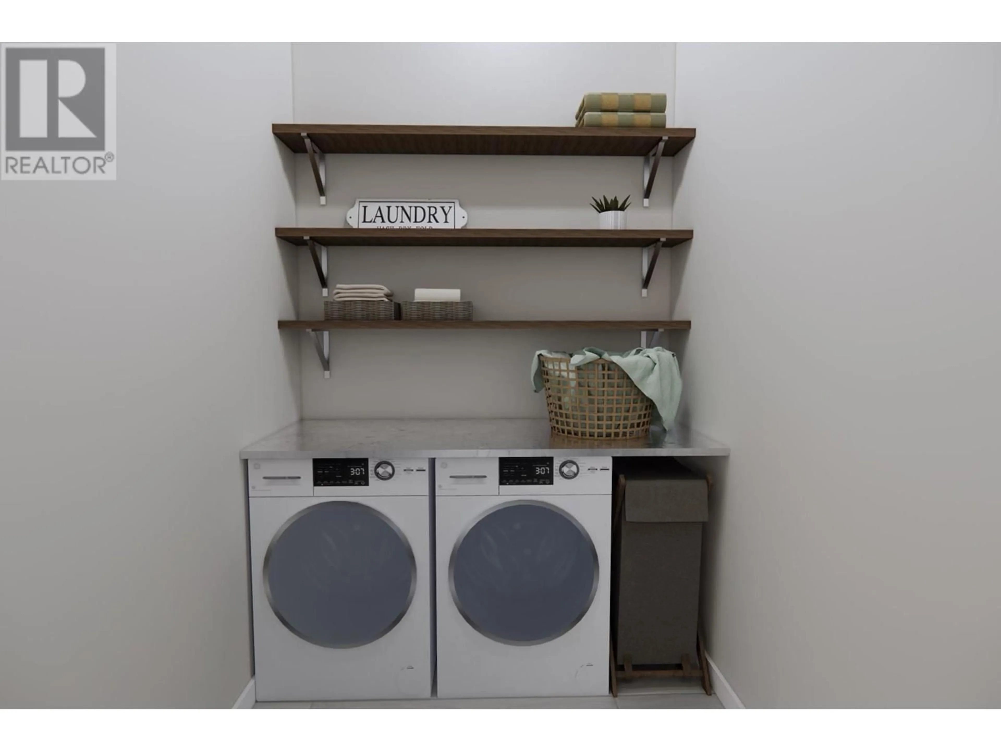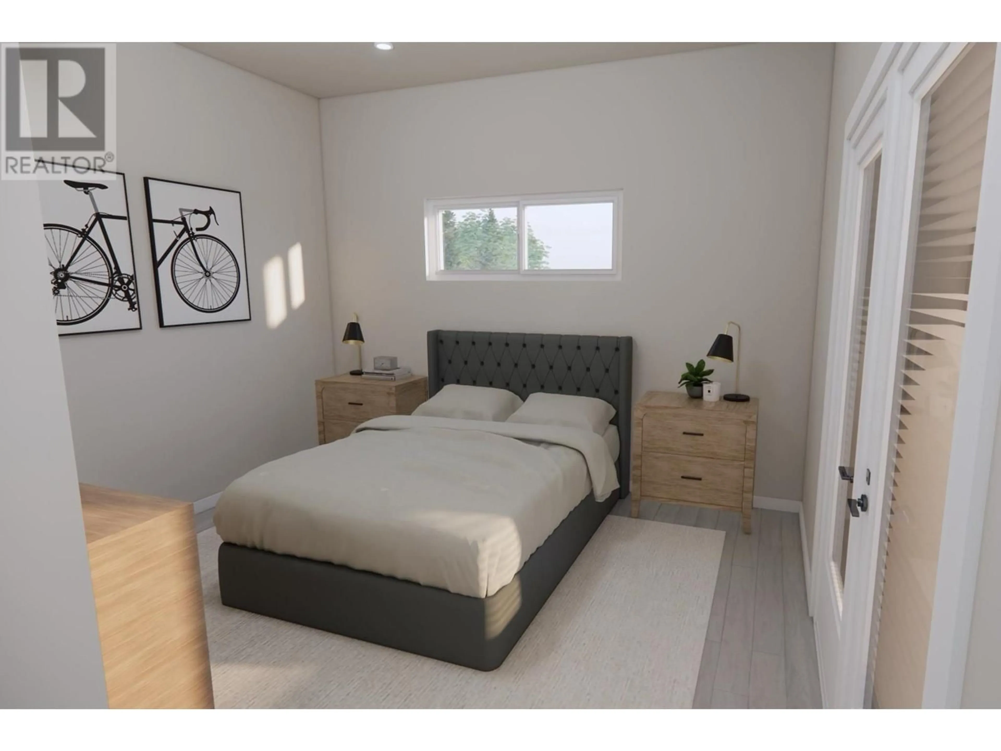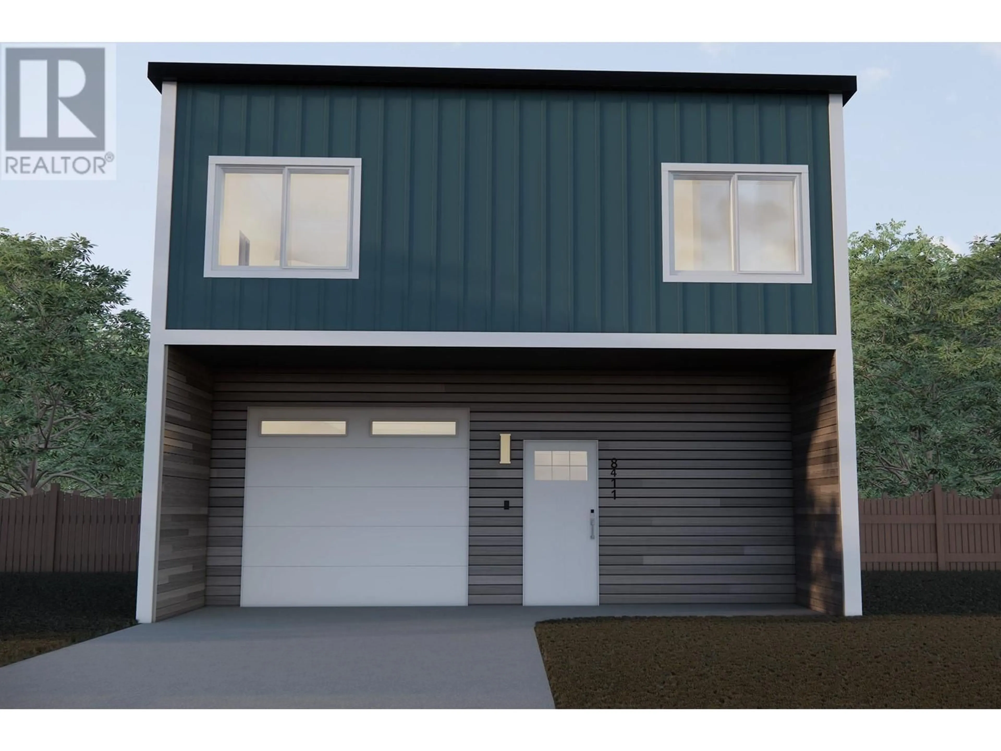
1681 COLDWATER AVENUE, Merritt, British Columbia V1K1R6
Contact us about this property
Highlights
Estimated ValueThis is the price Wahi expects this property to sell for.
The calculation is powered by our Instant Home Value Estimate, which uses current market and property price trends to estimate your home’s value with a 90% accuracy rate.Not available
Price/Sqft$379/sqft
Est. Mortgage$2,572/mo
Tax Amount ()$1/yr
Days On Market164 days
Description
Welcome to a new era of Home Building. Lane One Homes presents The Kenley, a steel-framed, eco-conscious detached home. Blending both function and sustainability, this brand new home offers more than what you were looking for. With a 1,327 sq foot drive-thru garage, there is easy access to park all your toys inside or out. Potential to convert part of the garage to a recreation/bonus room and still have plenty of room. Upstairs you'll find your spacious, open and modern kitchen and living space. Your primary bedroom has large a walk in closet, an ensuite, and a bonus balcony running the width of the home. Equipped with smart home features and ready to install EV charging. Enjoy the peace of mind of your 2-5-10 new home warranty. Call Walker Adair at 778-952-4247 for more details. (id:39198)
Property Details
Interior
Features
Second level Floor
4pc Ensuite bath
5'4'' x 9'4pc Bathroom
5'4'' x 9'Other
5' x 9'8''Laundry room
9' x 10'4''Exterior
Parking
Garage spaces -
Garage type -
Total parking spaces 8
Property History
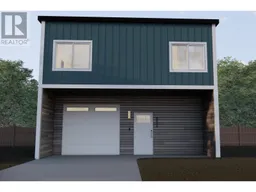 17
17
